200 Wewoka Trace, Loudon, TN 37774
Local realty services provided by:Better Homes and Gardens Real Estate Gwin Realty
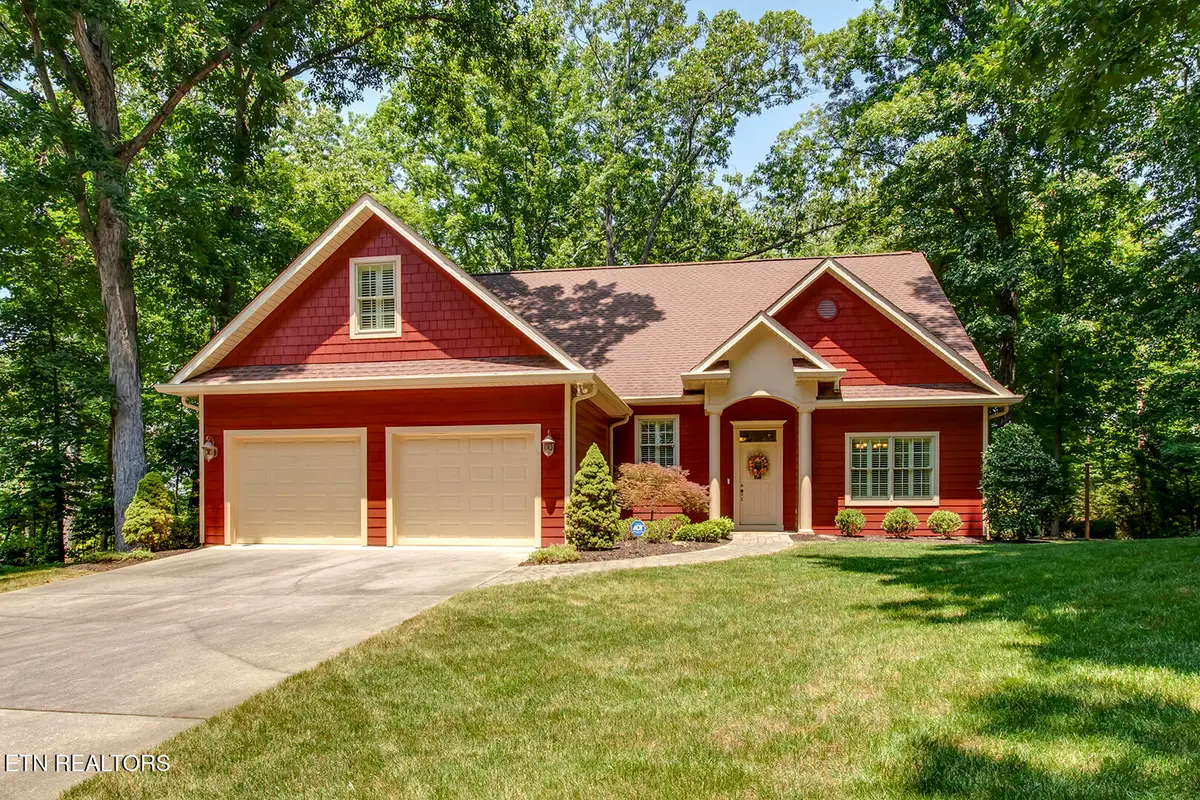
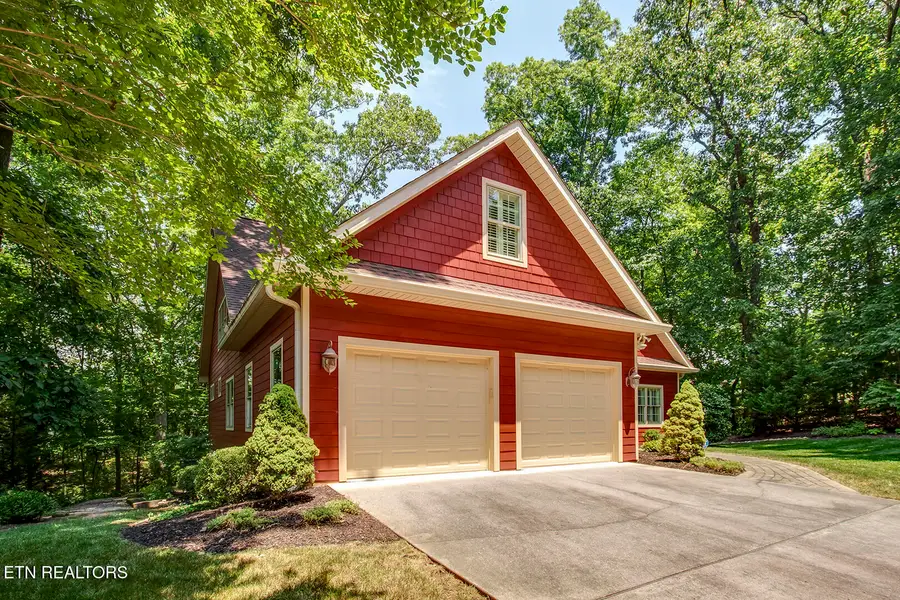

Listed by:debbie morris
Office:bhhs dean-smith realty
MLS#:1306998
Source:TN_KAAR
Price summary
- Price:$749,000
- Price per sq. ft.:$253.64
- Monthly HOA dues:$182
About this home
Welcome to this beautifully designed custom Jim Weaver home in the Tanasi Neighborhood of Tellico Village, ideally located on a quiet cul-de-sac with a flat driveway and extra-large wooded lot for easy access and serene privacy.
Step inside and discover a versatile and well-thought-out design which combines cottage-style warmth with a generous livable floor plan. The heart of the home is the newly refreshed kitchen featuring top-of-the-line Kitchen Aid appliances, granite countertops, and abundant cabinetry—ideal for both everyday living and entertaining. The home offers both formal and casual dining spaces which allows for flexibility when hosting gatherings. The inviting great room with a fireplace and gleaming hard-wood floors leads into a window-framed sunroom overlooking the peaceful woods. Interior spaces flow effortlessly beneath transom-accented openings, offering subtle separation while maintaining an open, airy feel.
This home features 3 bedrooms, 2.5 baths, plus a spacious bonus room that can serve as a fourth bedroom, hobby space, or guest suite. The primary bedroom suite on the main level is a tranquil retreat with an updated en-suite bath complete with a walk-in shower, soaking tub, and generous walk-in closet.
Updates include fresh paint, upgraded plumbing and electrical fixtures, new ceiling fans, new carpet, and security system. Additional highlights include an epoxy-coated garage floor, built in storage cabinets, and a crawl space dehumidifier.
Enjoy amenities such as golf, boating, pickleball, fitness center, walking trails and more. Whether you're looking for peaceful privacy or a vibrant social lifestyle, this home offers the best of both worlds in one of East Tennessee's premier active-living communities.
This well-loved home is only on the market due to a medical diagnosis which has changed the owners' long range plans. Their hope is that all the work they put into upgrades will be enjoyed by a new owner. Also, because of this, most of the furnishings are available to be purchased separately, and a 'turn-key' purchase is an option. Most of the furnishings are new and were purchased specifically for this home.
Contact an agent
Home facts
- Year built:2006
- Listing Id #:1306998
- Added:42 day(s) ago
- Updated:July 20, 2025 at 07:28 AM
Rooms and interior
- Bedrooms:3
- Total bathrooms:3
- Full bathrooms:2
- Half bathrooms:1
- Living area:2,953 sq. ft.
Heating and cooling
- Cooling:Central Cooling
- Heating:Heat Pump, Propane
Structure and exterior
- Year built:2006
- Building area:2,953 sq. ft.
- Lot area:0.46 Acres
Utilities
- Sewer:Public Sewer
Finances and disclosures
- Price:$749,000
- Price per sq. ft.:$253.64
New listings near 200 Wewoka Trace
- New
 $769,000Active3 beds 3 baths3,788 sq. ft.
$769,000Active3 beds 3 baths3,788 sq. ft.109 Depew Dr, Loudon, TN 37774
MLS# 1312099Listed by: BHHS LAKESIDE REALTY - New
 $334,997Active2 beds 2 baths1,706 sq. ft.
$334,997Active2 beds 2 baths1,706 sq. ft.113 Linden Lane, Loudon, TN 37774
MLS# 1312082Listed by: TELLICO REALTY, INC. - Coming Soon
 $512,500Coming Soon4 beds 3 baths
$512,500Coming Soon4 beds 3 baths143 Kawga Way, Loudon, TN 37774
MLS# 1312029Listed by: BHHS LAKESIDE REALTY - Open Sat, 5 to 7pmNew
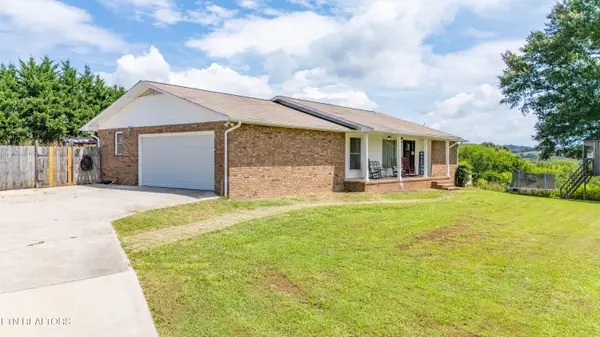 $549,900Active3 beds 3 baths3,240 sq. ft.
$549,900Active3 beds 3 baths3,240 sq. ft.13152 Roberson Spring Rd, Loudon, TN 37774
MLS# 1311982Listed by: EXP REALTY, LLC - Open Sat, 5 to 7pmNew
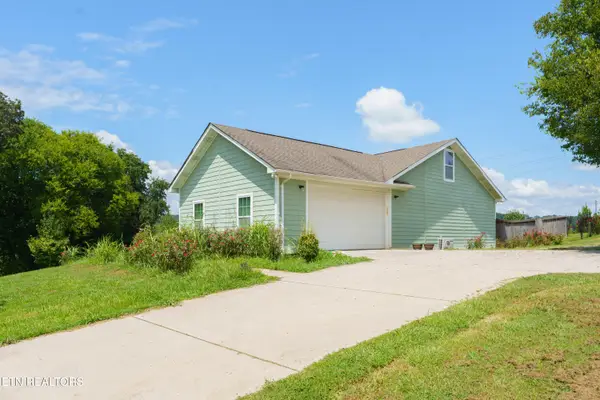 $349,900Active3 beds 3 baths2,697 sq. ft.
$349,900Active3 beds 3 baths2,697 sq. ft.13450 Roberson Springs Rd, Loudon, TN 37774
MLS# 1311984Listed by: EXP REALTY, LLC - New
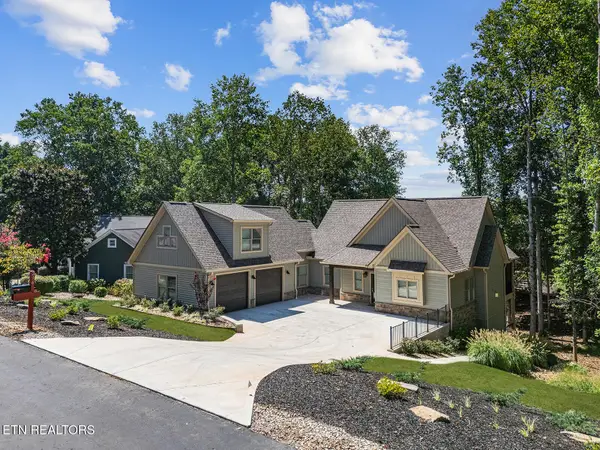 $749,900Active4 beds 4 baths2,745 sq. ft.
$749,900Active4 beds 4 baths2,745 sq. ft.216 Tecumseh Way, Loudon, TN 37774
MLS# 1311937Listed by: LAKE HOMES REALTY OF EAST TENNESSEE - New
 $479,900Active29.46 Acres
$479,900Active29.46 Acres00 Sugarlimb Rd, Loudon, TN 37774
MLS# 1311927Listed by: REALTY EXECUTIVES MAIN STREET - New
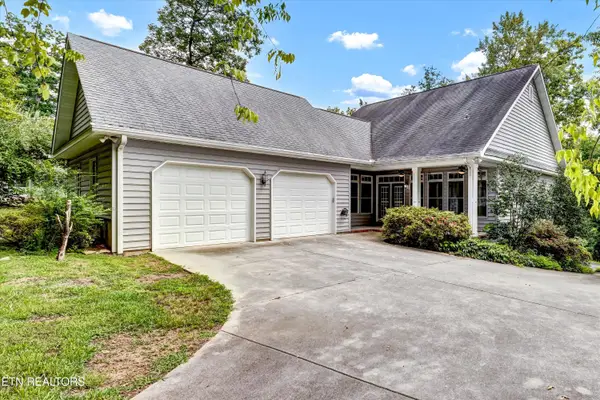 $524,999Active3 beds 3 baths2,634 sq. ft.
$524,999Active3 beds 3 baths2,634 sq. ft.140 Ootsima Way, Loudon, TN 37774
MLS# 1311909Listed by: HONORS REAL ESTATE SERVICES LLC - New
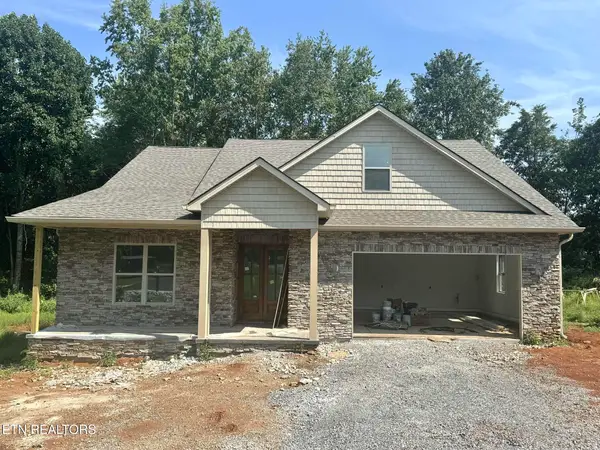 $635,000Active3 beds 2 baths2,108 sq. ft.
$635,000Active3 beds 2 baths2,108 sq. ft.131 Utsesti Lane, Loudon, TN 37774
MLS# 1311904Listed by: TELLICO REALTY, INC. 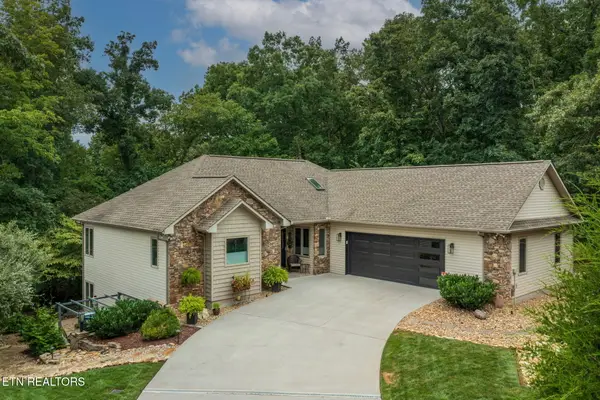 $699,000Pending4 beds 4 baths2,820 sq. ft.
$699,000Pending4 beds 4 baths2,820 sq. ft.302 Tanasi Point, Loudon, TN 37774
MLS# 1311770Listed by: TEAM KUKLA
