214 Cheeyo Trace, Loudon, TN 37774
Local realty services provided by:Better Homes and Gardens Real Estate Jackson Realty
214 Cheeyo Trace,Loudon, TN 37774
$649,900
- 4 Beds
- 4 Baths
- 3,028 sq. ft.
- Single family
- Pending
Listed by: dawn walsh
Office: realty 360
MLS#:1281392
Source:TN_KAAR
Price summary
- Price:$649,900
- Price per sq. ft.:$214.63
- Monthly HOA dues:$176
About this home
New Construction that looks better than the pics! One level living plus a huge basement on a cul-de-sac lot! The main level of this open-concept design includes 3 bedrooms, a dining room, great room, kitchen, laundry room, and a screened porch, plus an open deck for grilling- both with durable composite decking. On the basement level, you'll find a spacious 2nd living room or rec room, a 4th bedroom, a full bathroom, and over 700 square feet of unfinished storage space! This home is packed with high-quality features, including quartz countertops, painted shaker cabinets, stainless appliances with a 36-inch gas range, tiled backsplash, tiled showers, and bathroom floors. Enjoy custom touches like a tray ceiling, custom shelving, luxury vinyl plank flooring, a cozy gas fireplace, front eave lighting, and wiring for an EV charger and generator transfer switch. The backyard levels out, borders common space, and offers privacy—a perfect setting for relaxation and outdoor fun! Eminent Construction is a Tellico Village preferred builder...come see why! *Buyer to verify all. Taxes shown are for property only and will update upon completion.
Contact an agent
Home facts
- Year built:2024
- Listing ID #:1281392
- Added:411 day(s) ago
- Updated:December 19, 2025 at 08:31 AM
Rooms and interior
- Bedrooms:4
- Total bathrooms:4
- Full bathrooms:3
- Half bathrooms:1
- Living area:3,028 sq. ft.
Heating and cooling
- Cooling:Central Cooling
- Heating:Central, Electric, Propane
Structure and exterior
- Year built:2024
- Building area:3,028 sq. ft.
- Lot area:0.3 Acres
Utilities
- Sewer:Public Sewer
Finances and disclosures
- Price:$649,900
- Price per sq. ft.:$214.63
New listings near 214 Cheeyo Trace
- New
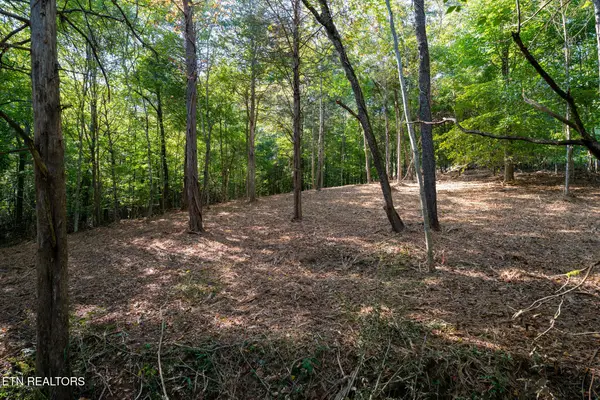 $39,900Active0.97 Acres
$39,900Active0.97 Acres358 Valley Drive, Loudon, TN 37774
MLS# 3035359Listed by: EXP REALTY, LLC - New
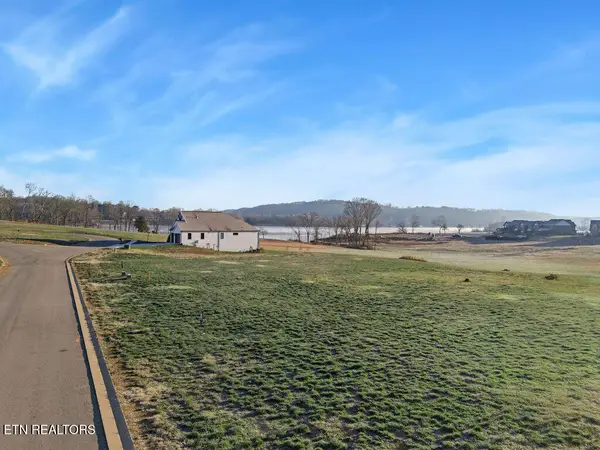 $229,000Active0.74 Acres
$229,000Active0.74 Acres5220 Old Club Rd, Loudon, TN 37774
MLS# 1324511Listed by: REALTY ONE GROUP ANTHEM - New
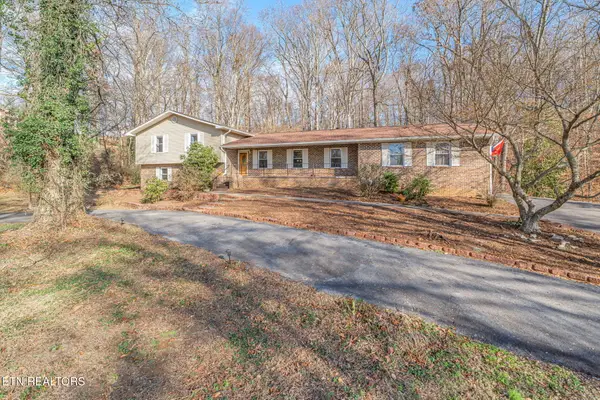 $480,000Active4 beds 3 baths2,956 sq. ft.
$480,000Active4 beds 3 baths2,956 sq. ft.744 Butler Drive, Loudon, TN 37774
MLS# 1324478Listed by: REALTY EXECUTIVES ASSOCIATES - New
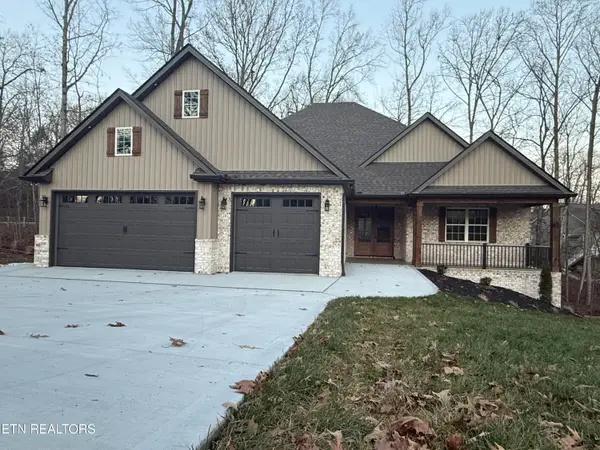 $724,900Active3 beds 3 baths2,316 sq. ft.
$724,900Active3 beds 3 baths2,316 sq. ft.100 Tigitsi Lane, Loudon, TN 37774
MLS# 1324396Listed by: WALLACE 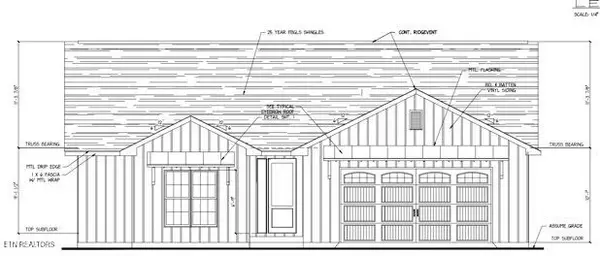 $399,900Pending3 beds 3 baths1,642 sq. ft.
$399,900Pending3 beds 3 baths1,642 sq. ft.5821 Caldwell Rd, Loudon, TN 37774
MLS# 1324374Listed by: UNITED REAL ESTATE SOLUTIONS- New
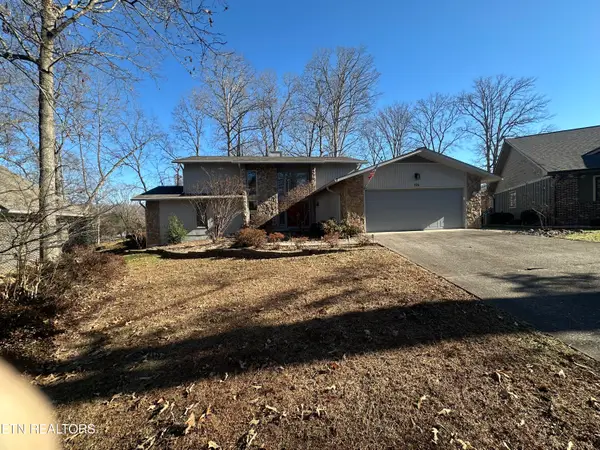 $725,000Active3 beds 4 baths2,438 sq. ft.
$725,000Active3 beds 4 baths2,438 sq. ft.135 Inata Circle, Loudon, TN 37774
MLS# 1324376Listed by: REMAX EXCELS - New
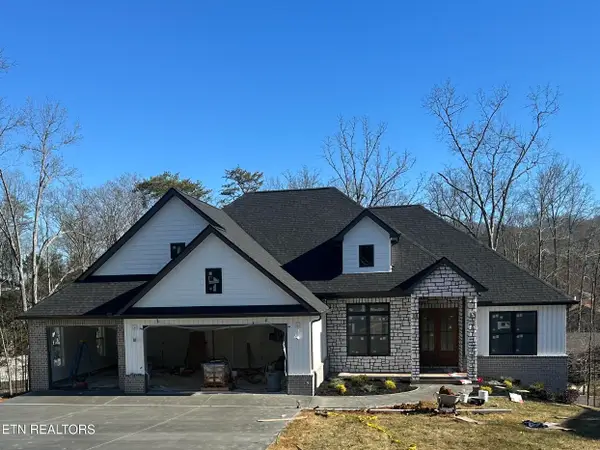 $749,000Active3 beds 2 baths2,182 sq. ft.
$749,000Active3 beds 2 baths2,182 sq. ft.412 Elohi Place, Loudon, TN 37774
MLS# 1324363Listed by: REMAX EXCELS - New
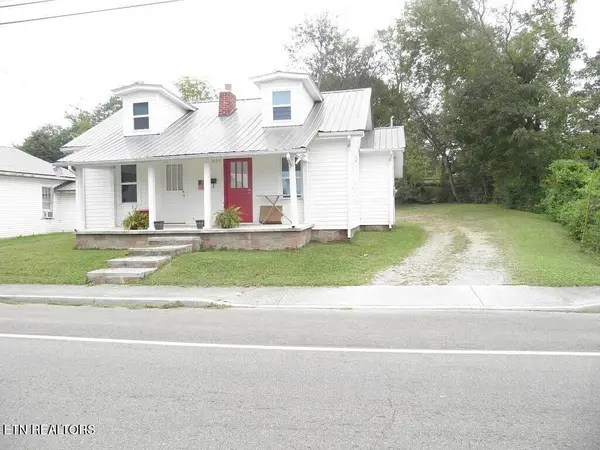 $185,000Active2 beds 1 baths935 sq. ft.
$185,000Active2 beds 1 baths935 sq. ft.828 Mulberry St, Loudon, TN 37774
MLS# 1324299Listed by: KELLER WILLIAMS - New
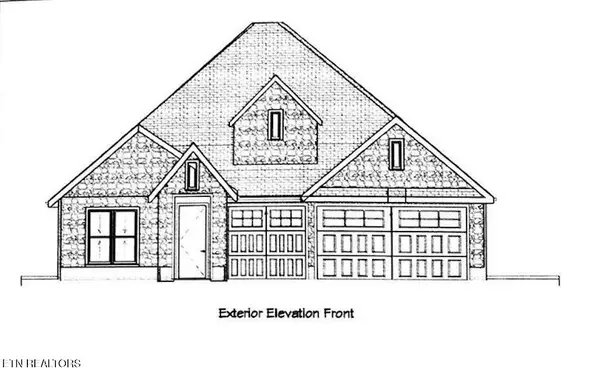 $795,000Active4 beds 3 baths3,000 sq. ft.
$795,000Active4 beds 3 baths3,000 sq. ft.112 Inata Cir, Loudon, TN 37774
MLS# 1324294Listed by: WEICHERT REALTORS ADVANTAGE PLUS - New
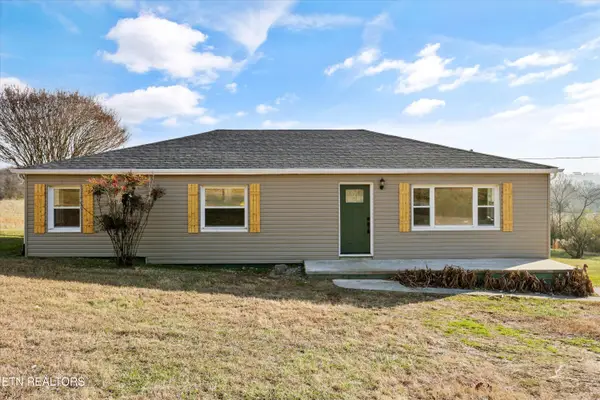 $319,900Active3 beds 2 baths1,519 sq. ft.
$319,900Active3 beds 2 baths1,519 sq. ft.12368 Dry Valley Rd, Loudon, TN 37774
MLS# 1324264Listed by: REALTY EXECUTIVES ASSOCIATES
