220 Tommotley Drive, Loudon, TN 37774
Local realty services provided by:Better Homes and Gardens Real Estate Gwin Realty
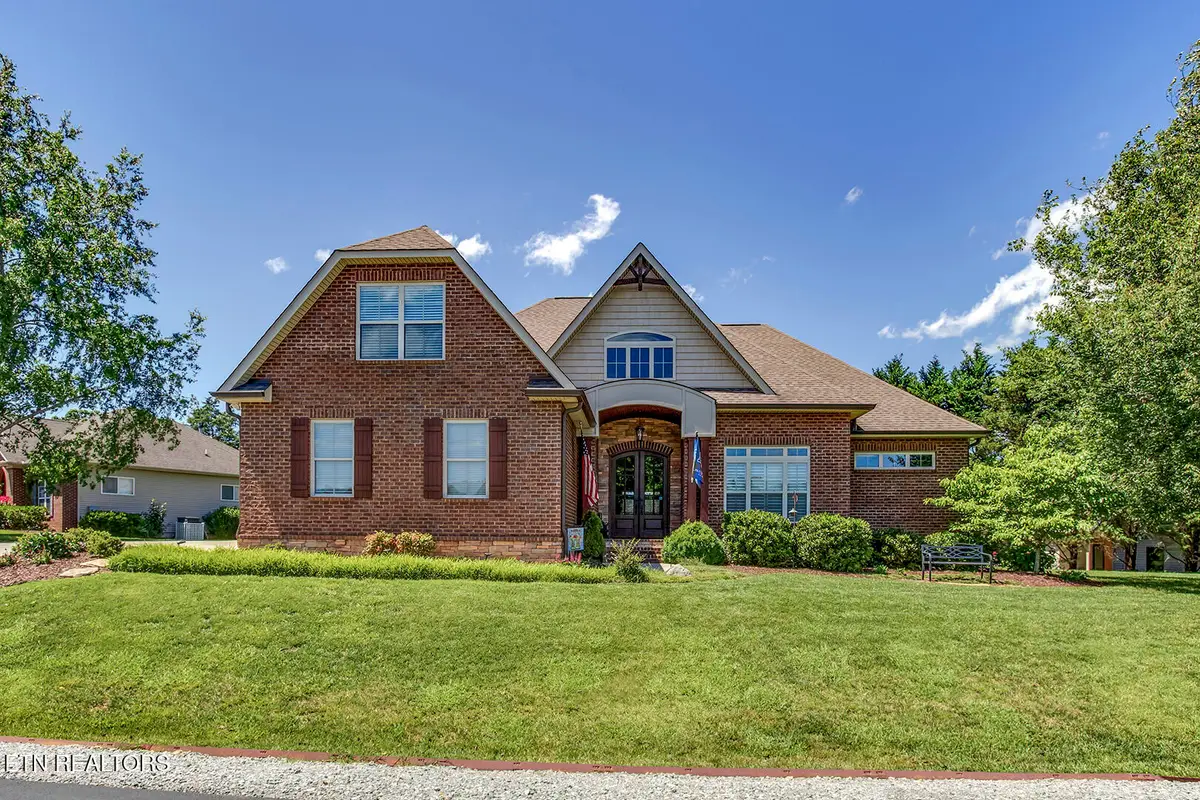
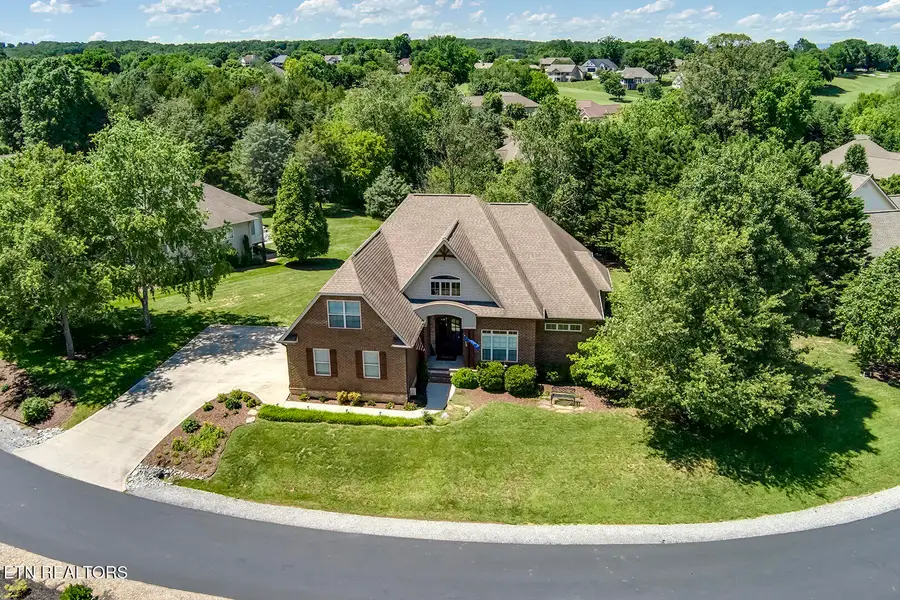
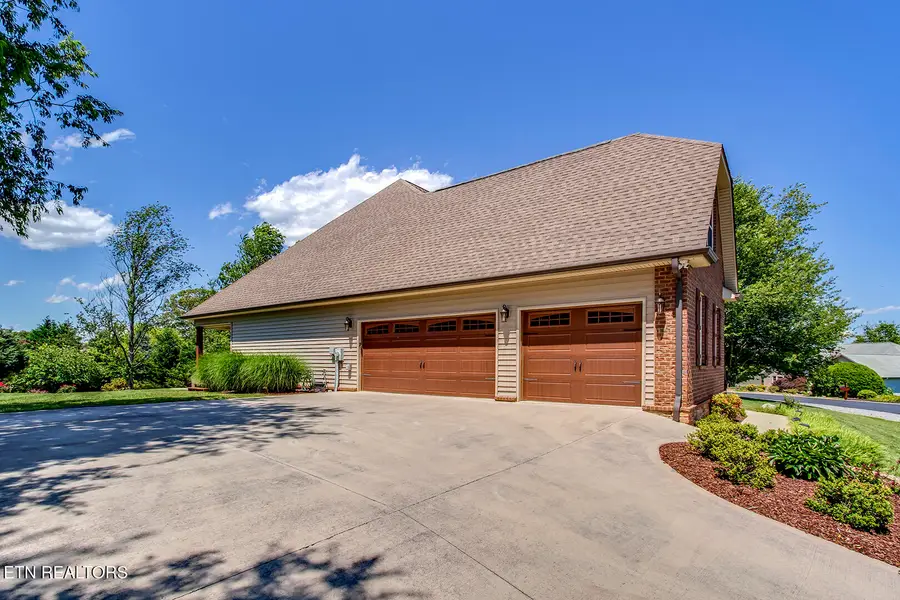
Listed by:roy espenscheid
Office:bhhs lakeside realty
MLS#:1302039
Source:TN_KAAR
Price summary
- Price:$649,000
- Price per sq. ft.:$227.8
- Monthly HOA dues:$182
About this home
This is a Traditional Home with Architectural Flair. It has 4 Bedrooms, 3.5 Baths with 2,849 finished sq. ft. to enjoy! Located in beautiful Tommotley Greens neighborhood, just across the street from the Tanasi Golf Course. You have a Maintenance Free Brick exterior, Energy Efficient Construction, with a Three Car Garage. The Open Floor Plan offers a Great Room open to a Gourmet Kitchen. There is a Formal Dining Room and the Three Car Garage has a Finished Bonus Room above. The home is handicap accessible on the main level and wired for the Tech Savvy Family. The Primary Suite includes a custom tile shower and a freestanding Soaker Tub. The upstairs Bonus Room offers additional guest/craft space with a full bath. The home was built with an energy efficient construction package which you will appreciate with the utility bills. You have Professional Landscaping with an Irrigation System.
This home combines location and comfort for those looking for a well maintained, thoughtfully designed home.
Kitchen and Garage Refrigerator, Washer and Dryer, Invisible Dog Fence, Living Room TV and Soundbar convey. The Buyer to verify square footage, room dimensions, lot size and Community Covenants/Restrictions.
Contact an agent
Home facts
- Year built:2015
- Listing Id #:1302039
- Added:83 day(s) ago
- Updated:August 01, 2025 at 09:09 PM
Rooms and interior
- Bedrooms:4
- Total bathrooms:4
- Full bathrooms:3
- Half bathrooms:1
- Living area:2,849 sq. ft.
Heating and cooling
- Cooling:Central Cooling
- Heating:Central, Electric, Heat Pump
Structure and exterior
- Year built:2015
- Building area:2,849 sq. ft.
- Lot area:0.41 Acres
Utilities
- Sewer:Public Sewer
Finances and disclosures
- Price:$649,000
- Price per sq. ft.:$227.8
New listings near 220 Tommotley Drive
- New
 $769,000Active3 beds 3 baths3,788 sq. ft.
$769,000Active3 beds 3 baths3,788 sq. ft.109 Depew Dr, Loudon, TN 37774
MLS# 1312099Listed by: BHHS LAKESIDE REALTY - New
 $334,997Active2 beds 2 baths1,706 sq. ft.
$334,997Active2 beds 2 baths1,706 sq. ft.113 Linden Lane, Loudon, TN 37774
MLS# 1312082Listed by: TELLICO REALTY, INC. - Coming Soon
 $512,500Coming Soon4 beds 3 baths
$512,500Coming Soon4 beds 3 baths143 Kawga Way, Loudon, TN 37774
MLS# 1312029Listed by: BHHS LAKESIDE REALTY - Open Sat, 5 to 7pmNew
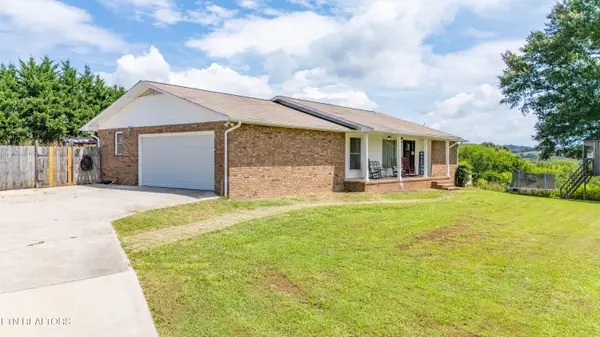 $549,900Active3 beds 3 baths3,240 sq. ft.
$549,900Active3 beds 3 baths3,240 sq. ft.13152 Roberson Spring Rd, Loudon, TN 37774
MLS# 1311982Listed by: EXP REALTY, LLC - Open Sat, 5 to 7pmNew
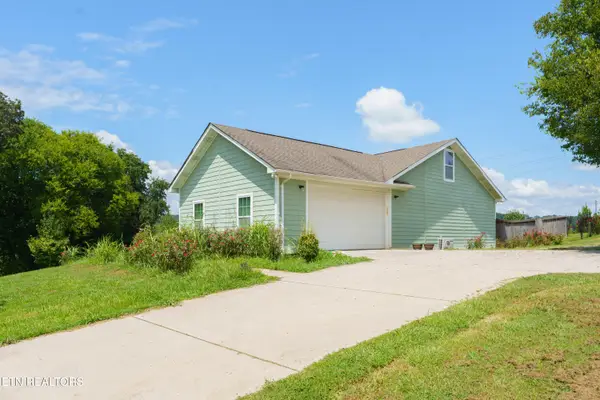 $349,900Active3 beds 3 baths2,697 sq. ft.
$349,900Active3 beds 3 baths2,697 sq. ft.13450 Roberson Springs Rd, Loudon, TN 37774
MLS# 1311984Listed by: EXP REALTY, LLC - New
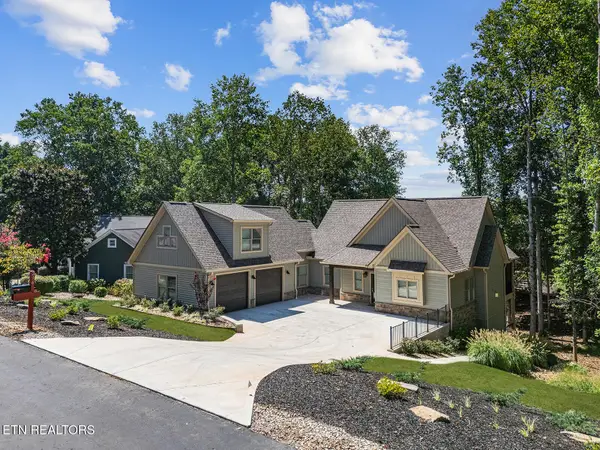 $749,900Active4 beds 4 baths2,745 sq. ft.
$749,900Active4 beds 4 baths2,745 sq. ft.216 Tecumseh Way, Loudon, TN 37774
MLS# 1311937Listed by: LAKE HOMES REALTY OF EAST TENNESSEE - New
 $479,900Active29.46 Acres
$479,900Active29.46 Acres00 Sugarlimb Rd, Loudon, TN 37774
MLS# 1311927Listed by: REALTY EXECUTIVES MAIN STREET - New
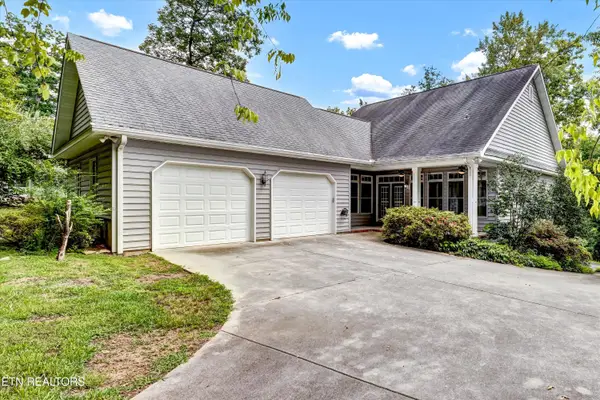 $524,999Active3 beds 3 baths2,634 sq. ft.
$524,999Active3 beds 3 baths2,634 sq. ft.140 Ootsima Way, Loudon, TN 37774
MLS# 1311909Listed by: HONORS REAL ESTATE SERVICES LLC - New
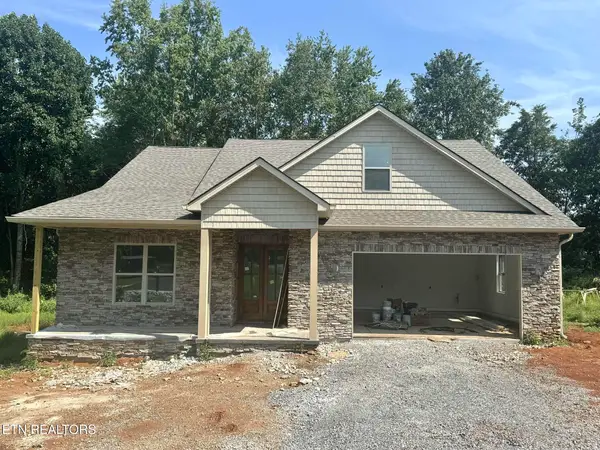 $635,000Active3 beds 2 baths2,108 sq. ft.
$635,000Active3 beds 2 baths2,108 sq. ft.131 Utsesti Lane, Loudon, TN 37774
MLS# 1311904Listed by: TELLICO REALTY, INC. 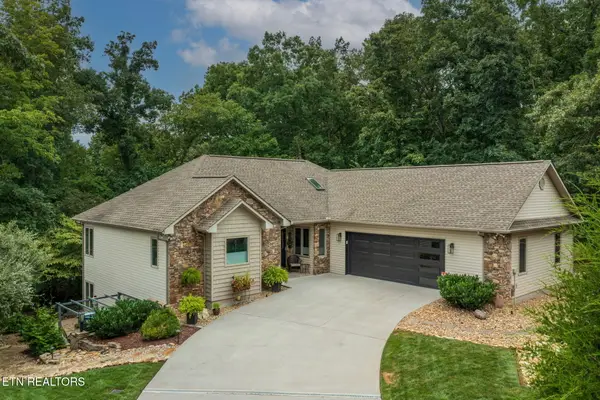 $699,000Pending4 beds 4 baths2,820 sq. ft.
$699,000Pending4 beds 4 baths2,820 sq. ft.302 Tanasi Point, Loudon, TN 37774
MLS# 1311770Listed by: TEAM KUKLA
