224 Ootsima Way, Loudon, TN 37774
Local realty services provided by:Better Homes and Gardens Real Estate Jackson Realty
224 Ootsima Way,Loudon, TN 37774
$410,000
- 3 Beds
- 3 Baths
- 1,994 sq. ft.
- Single family
- Active
Listed by:britany boatwright
Office:max house brokered exp
MLS#:1303137
Source:TN_KAAR
Price summary
- Price:$410,000
- Price per sq. ft.:$205.62
- Monthly HOA dues:$181
About this home
Responsive Mortgage is extending a substantial closing cost credit equivalent to 1% of the loan amount when you secure financing through Responsive Mortgage . The 1% of the loan amount can be used for rate buy down or lender credits specifically for this home. (Gold Star Mortgage Financial Group, Corporation, NMLS #3446, Equal Housing Lender. This is not a commitment to lend, and restrictions may apply)
Welcome home to this beautifully maintained 3-bedroom, 2-bath gem that effortlessly blends everyday comfort with thoughtful upgrades. The kitchen is the true centerpiece, boasting sleek stainless steel appliances that make both cooking and entertaining a joy. Your main-level primary suite offers a private retreat, complete with a spa-inspired en-suite featuring a double vanity and a luxurious soaking tub for ultimate relaxation.
Step out onto the screened-in porch for quiet mornings or get creative in the fully wired (220v) workshop—perfect for your next big project. Upstairs, two spacious bedrooms provide comfort and privacy for family or guests. The fully fenced, irrigated yard offers a safe and serene outdoor escape.
Additional highlights include a 1-year-old HVAC system and a 3-year-old roof, giving you peace of mind for years to come. Ample storage solutions are found throughout the home, though please note the portable storage unit in the garage and portable tables in the workshop do not convey.
An additional fee is required for access to the community's recreational facilities.
Contact an agent
Home facts
- Year built:1999
- Listing ID #:1303137
- Added:115 day(s) ago
- Updated:September 18, 2025 at 04:07 PM
Rooms and interior
- Bedrooms:3
- Total bathrooms:3
- Full bathrooms:2
- Half bathrooms:1
- Living area:1,994 sq. ft.
Heating and cooling
- Cooling:Central Cooling
- Heating:Electric, Heat Pump
Structure and exterior
- Year built:1999
- Building area:1,994 sq. ft.
- Lot area:0.25 Acres
Utilities
- Sewer:Public Sewer
Finances and disclosures
- Price:$410,000
- Price per sq. ft.:$205.62
New listings near 224 Ootsima Way
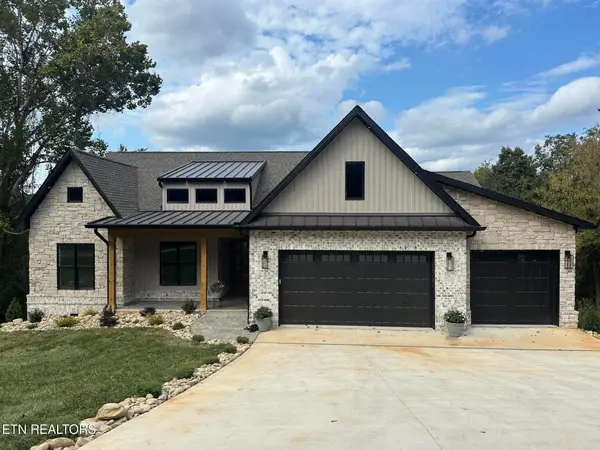 $749,000Pending3 beds 2 baths2,300 sq. ft.
$749,000Pending3 beds 2 baths2,300 sq. ft.259 Ootsima Way, Loudon, TN 37774
MLS# 1316499Listed by: THE REAL ESTATE FIRM, INC.- New
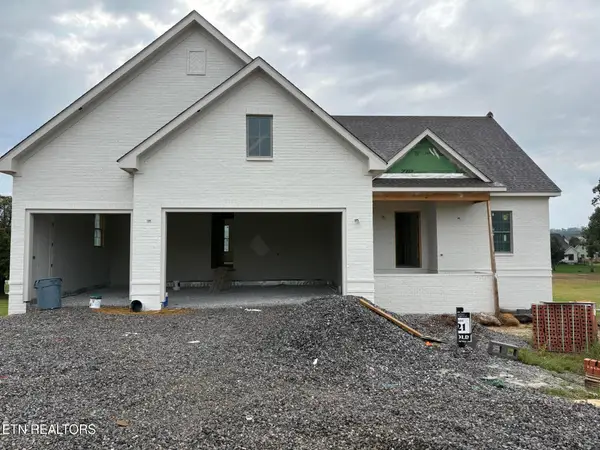 $1,350,000Active4 beds 3 baths3,489 sq. ft.
$1,350,000Active4 beds 3 baths3,489 sq. ft.313 Mockingbird Lane, Loudon, TN 37774
MLS# 1316423Listed by: REALTY EXECUTIVES ASSOCIATES - New
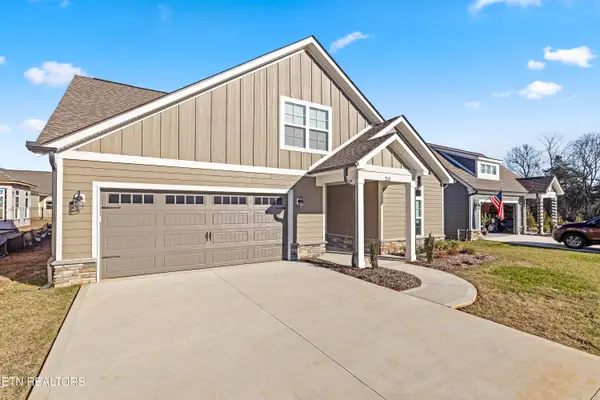 $570,000Active3 beds 3 baths2,545 sq. ft.
$570,000Active3 beds 3 baths2,545 sq. ft.511 Chestnut Place, Loudon, TN 37774
MLS# 1316424Listed by: EXP REALTY, LLC - New
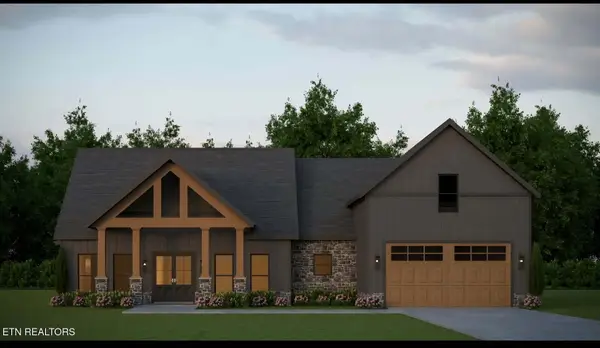 $845,000Active3 beds 3 baths2,274 sq. ft.
$845,000Active3 beds 3 baths2,274 sq. ft.2817 Chestnut Lane, Loudon, TN 37774
MLS# 3000024Listed by: ENGEL & VLKERS KNOXVILLE - New
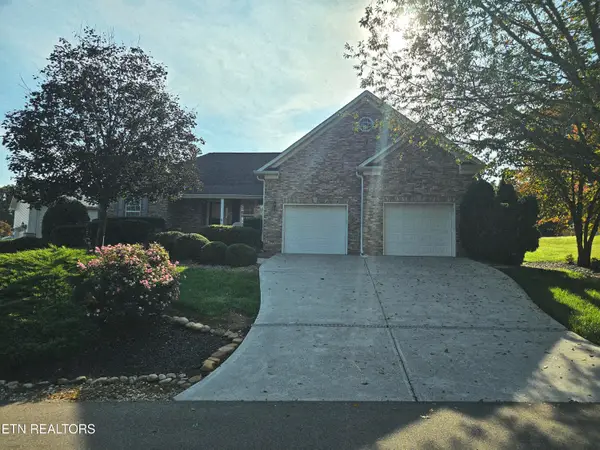 $465,000Active3 beds 3 baths1,825 sq. ft.
$465,000Active3 beds 3 baths1,825 sq. ft.208 Kiowa Point, Loudon, TN 37774
MLS# 1316390Listed by: VILLAGE REALTY - New
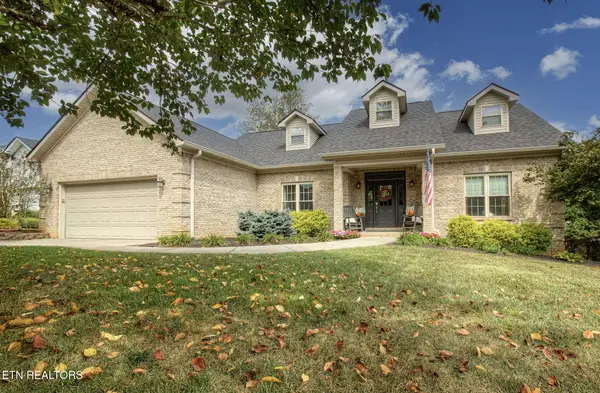 $659,000Active3 beds 3 baths2,691 sq. ft.
$659,000Active3 beds 3 baths2,691 sq. ft.103 Tanasi Court, Loudon, TN 37774
MLS# 1316355Listed by: TEAM KUKLA - Coming Soon
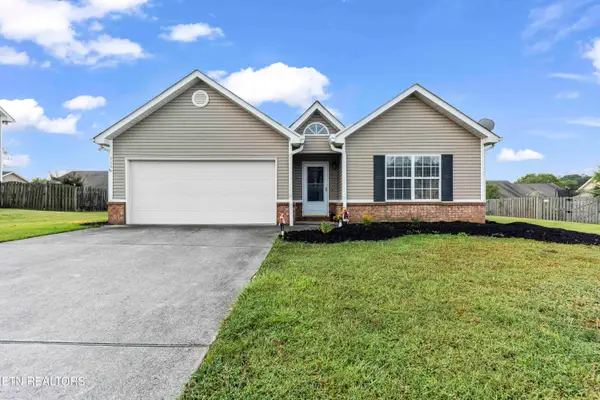 $325,000Coming Soon3 beds 2 baths
$325,000Coming Soon3 beds 2 baths928 Kline Drive, Loudon, TN 37774
MLS# 1316356Listed by: REALTY EXECUTIVES ASSOCIATES - New
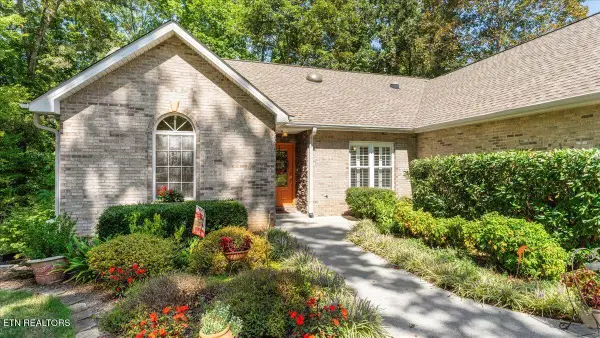 $629,900Active4 beds 3 baths3,132 sq. ft.
$629,900Active4 beds 3 baths3,132 sq. ft.111 Kawatuska Way, Loudon, TN 37774
MLS# 1316264Listed by: TELLICO REALTY, INC. - New
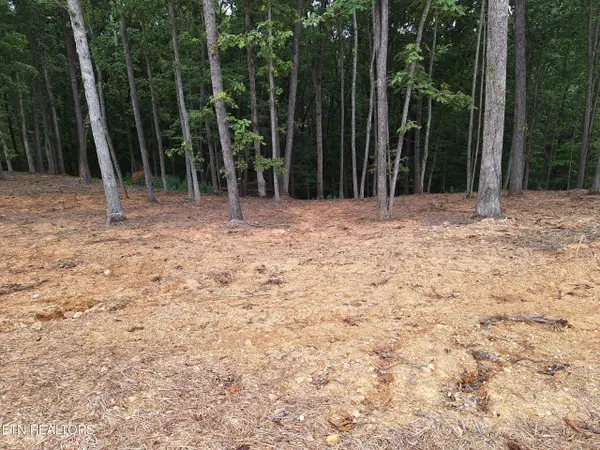 $199,900Active0.96 Acres
$199,900Active0.96 Acres121 Cherry Tree Lane, Loudon, TN 37774
MLS# 1316255Listed by: KELLER WILLIAMS REALTY - New
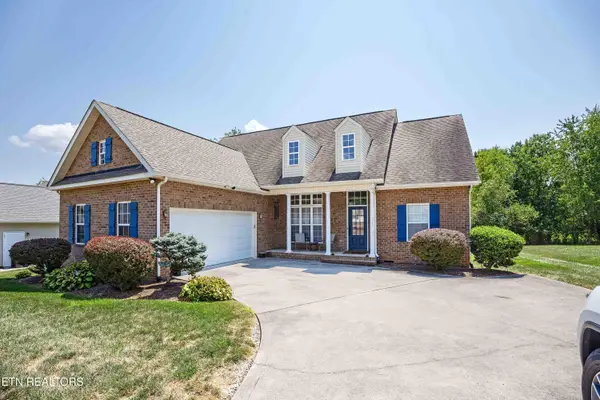 $425,000Active3 beds 2 baths1,700 sq. ft.
$425,000Active3 beds 2 baths1,700 sq. ft.110 Yona Way, Loudon, TN 37774
MLS# 1316256Listed by: ALLEN REALTY
