225 Rivers Edge Drive, Loudon, TN 37774
Local realty services provided by:Better Homes and Gardens Real Estate Gwin Realty
225 Rivers Edge Drive,Loudon, TN 37774
$969,000
- 4 Beds
- 3 Baths
- 3,951 sq. ft.
- Single family
- Active
Listed by: jesse curtis vose
Office: realty executives associates
MLS#:1317196
Source:TN_KAAR
Price summary
- Price:$969,000
- Price per sq. ft.:$245.25
- Monthly HOA dues:$25
About this home
Stunning All-Brick 4-Bedroom Home with Lake Access & Endless Potential
This gorgeous 4-bedroom, 3-bath home offers a large open floor plan with soaring vaulted ceilings, abundant natural light, and beautiful hardwood floors throughout. The spacious great room with a gas fireplace is perfect for entertaining, while the custom kitchen features solid-surface countertops, rich cabinetry, and stainless steel appliances.
The luxurious master suite provides a peaceful retreat, and the home's thoughtful layout includes beautiful plantation shutters, adding charm and functionality. Step outside to the expansive front porch, ideal for enjoying morning coffee or evening cocktails with views of the nearby lake/river.
Recent upgrades and features include:
New Presidential Shaker 3D Shingle Roof (40-50 year, 2022), New hot water heater (2021), Transferable yearly termite contract, Split HVAC system serviced annually & Home warranty offered by the listing agent ($575 value)
The property also boasts a full unfinished basement with 2,100 sq. ft., offering space for up to 6 cars, a combination of cars and boats, or future finished living areas. A workshop area is already in place for hobbies or storage. Enjoy the convenience of a second driveway with main-level access for deliveries and groceries, plus a large driveway leading to the 2-car garage. Utilities include Loudon Utility for water and gas, LCUB for electric and broadband, and Spectrum internet currently in place.
Located just a short distance from the community boat ramp, dock, and picnic area, this home is a dream for those who love the water. Whether you're relaxing on the porch, entertaining in the spacious great room, or envisioning the endless possibilities of the basement, this home offers it all.
Contact an agent
Home facts
- Year built:2004
- Listing ID #:1317196
- Added:147 day(s) ago
- Updated:February 18, 2026 at 03:25 PM
Rooms and interior
- Bedrooms:4
- Total bathrooms:3
- Full bathrooms:3
- Rooms Total:12
- Flooring:Carpet, Hardwood, Tile
- Basement:Yes
- Basement Description:Unfinished, Walkout
- Living area:3,951 sq. ft.
Heating and cooling
- Cooling:Central Cooling
- Heating:Ceiling, Central, Electric, Heat Pump
Structure and exterior
- Year built:2004
- Building area:3,951 sq. ft.
- Lot area:0.61 Acres
- Lot Features:Cul-De-Sac
- Architectural Style:Contemporary, Traditional
- Construction Materials:Brick
Schools
- High school:Lenoir City
- Middle school:North
- Elementary school:Eatons
Utilities
- Sewer:Septic Tank
Finances and disclosures
- Price:$969,000
- Price per sq. ft.:$245.25
Features and amenities
- Amenities:Windows - Vinyl
New listings near 225 Rivers Edge Drive
- New
 $700,000Active3 beds 3 baths2,908 sq. ft.
$700,000Active3 beds 3 baths2,908 sq. ft.126 Tommotley Drive, Loudon, TN 37774
MLS# 1330628Listed by: REMAX EXCELS - Coming Soon
 $2,299,000Coming Soon4 beds 5 baths
$2,299,000Coming Soon4 beds 5 baths348 Okema Way, Loudon, TN 37774
MLS# 1330565Listed by: SMOKY MOUNTAIN REALTY  $35,000Pending0.41 Acres
$35,000Pending0.41 Acres104 Chanusi Way, Loudon, TN 37774
MLS# 1330523Listed by: REMAX EXCELS- New
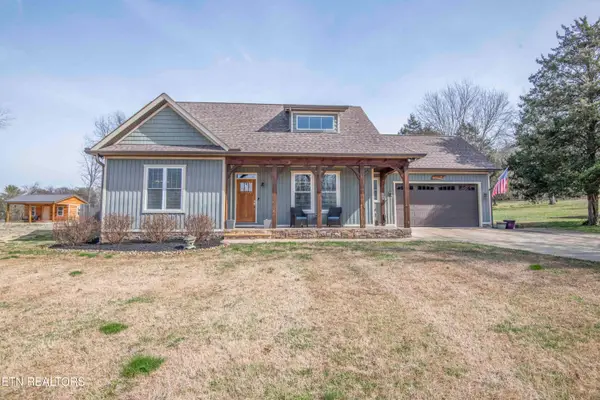 $500,000Active3 beds 3 baths2,000 sq. ft.
$500,000Active3 beds 3 baths2,000 sq. ft.323 Lakeview Cove Drive, Loudon, TN 37774
MLS# 1330501Listed by: WALLACE 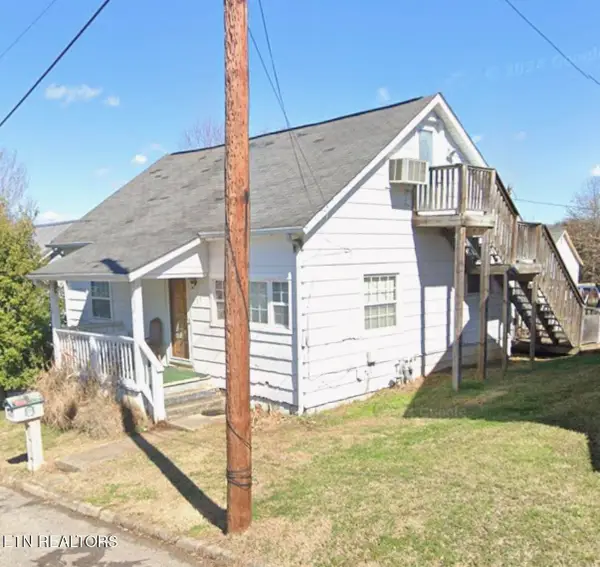 $99,000Pending2 beds 1 baths840 sq. ft.
$99,000Pending2 beds 1 baths840 sq. ft.1105 Freedman St, Loudon, TN 37774
MLS# 3135022Listed by: SMOKY MOUNTAIN REALTY LLC- New
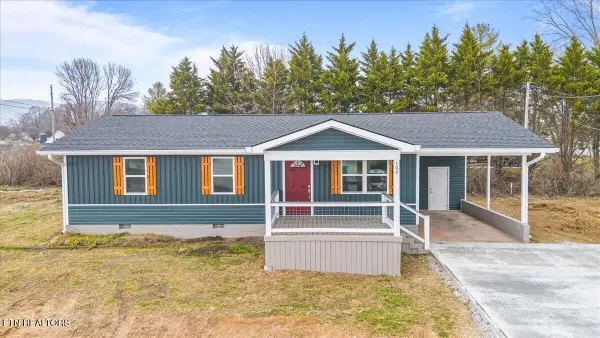 $239,900Active3 beds 1 baths960 sq. ft.
$239,900Active3 beds 1 baths960 sq. ft.107 Azalea Lane #1, Jacksboro, TN 37757
MLS# 1330335Listed by: ALCO BUILDERS & REALTY CO - New
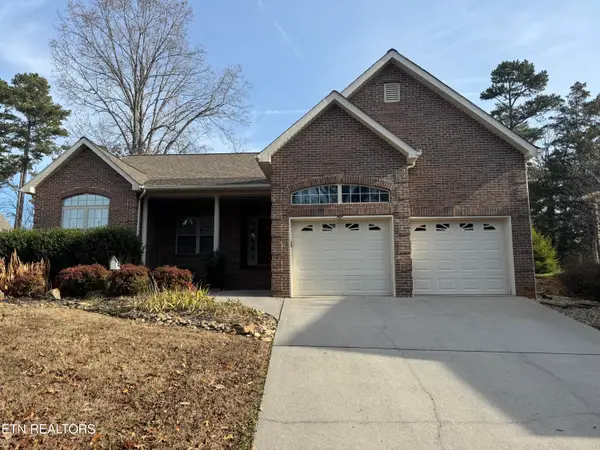 $422,319Active3 beds 2 baths1,723 sq. ft.
$422,319Active3 beds 2 baths1,723 sq. ft.319 Okema Way, Loudon, TN 37774
MLS# 1330300Listed by: TEAM KUKLA - New
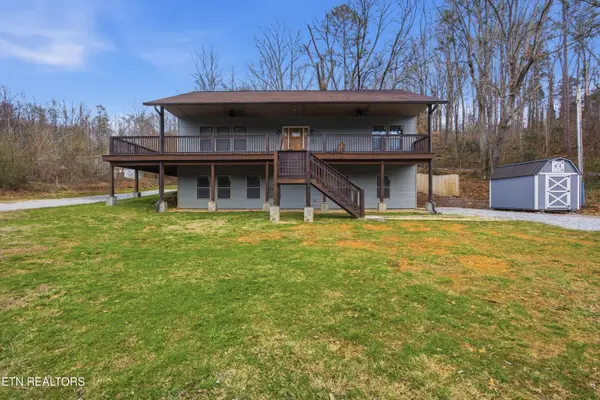 $549,999Active4 beds 3 baths2,675 sq. ft.
$549,999Active4 beds 3 baths2,675 sq. ft.287 Cave Creek Rd, Loudon, TN 37774
MLS# 1330273Listed by: WALLACE - New
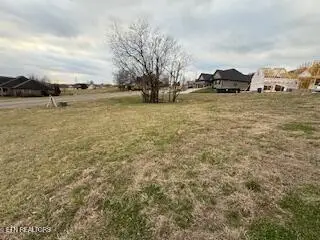 $175,000Active0.43 Acres
$175,000Active0.43 Acres254 Hawks Bend, Loudon, TN 37774
MLS# 1330235Listed by: REALTY EXECUTIVES ASSOCIATES - New
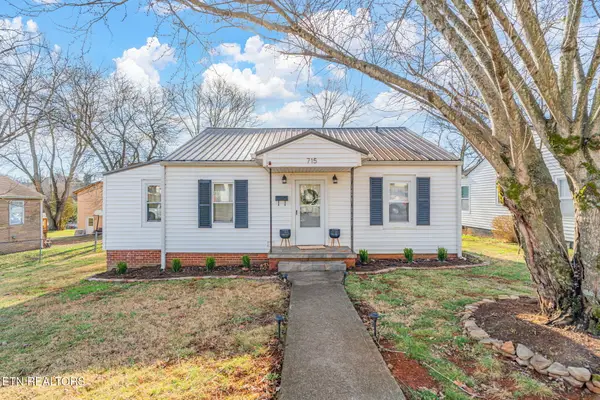 $236,000Active3 beds 1 baths1,126 sq. ft.
$236,000Active3 beds 1 baths1,126 sq. ft.715 Ferry St, Loudon, TN 37774
MLS# 1330219Listed by: REALTY EXECUTIVES ASSOCIATES

