231 Chuniloti Way, Loudon, TN 37774
Local realty services provided by:Better Homes and Gardens Real Estate Signature Brokers
231 Chuniloti Way,Loudon, TN 37774
$725,000
- 4 Beds
- 5 Baths
- 3,483 sq. ft.
- Single family
- Pending
Listed by: karen packett
Office: lake homes realty of east tennessee
MLS#:20252043
Source:TN_RCAR
Price summary
- Price:$725,000
- Price per sq. ft.:$208.15
About this home
SELLERS SAY SELL! MOTIVATED & BRING ALL REASONABLE OFFERS!! Welcome to 231 Chuniloti Way, a Charming Lakefront home nestled within Tellico Village Lake and Golfing Community. This home is would make a great Air-BNB/VRBO due to its close location to the Toqua Golf Course and Lakefront, boasting an impressive 3,483 square feet of living space, featuring 4 spacious bedrooms, 4 full bathrooms, and ½ bathroom. NEW-Blue Tooth Garage doors, Renovated Living Room, Kitchen and Basement. Exterior Façade Renovated w/Cedar Accents, Stone Walls and New Shutters. As you step through the soaring entry foyer, you are greeted by an elegant ambiance enhanced by crown molding throughout. The entryway features hardwood flooring, illuminated by a hanging chandelier, and large arched window allowing natural light to flood the space, while the hardwood staircase beckons you to explore the upper level. The formal dining room, adorned with hardwood flooring and plantation shutters, provides an inviting setting for memorable meals. The lakefront living room offers plush carpeting, a stunning floor-to-ceiling stone gas log fireplace, and LED can lighting, creating a warm and inviting atmosphere. With two ceiling fans, Plantation Shutters and direct access to the expansive Lakefront composite back deck, this space is perfect for both cozy evenings and vibrant gatherings. The remodeled kitchen offers lake views, hardwood flooring, custom cabinetry, and granite countertops. Equipped with black appliances including a refrigerator, double oven, dishwasher, and microwave, this kitchen is a chef's dream. The center island has a Jen Air stovetop and pendant lighting, while the Bay'd Lake view breakfast area adds an extra touch of charm. Step outside to the main level lakefront deck, constructed with durable composite decking and featuring a stairway leading to the lush backyard. The deck is accessible from both the living room and kitchen, making it ideal for outdoor entertaining or simply enjoying the serene surroundings. The main level also offers a half bathroom, and remodeled laundry room with a cabinet and sink, ample storage, and convenient access to the spacious two-car garage, which features Bluetooth garage door technology and utility storage. Ascend to the upper level, where crown molding and carpeting continue to create an inviting atmosphere. The primary owner's suite is a true sanctuary, featuring a cozy gas log fireplace and a tray ceiling with a ceiling fan. The en suite bathroom has been thoughtfully remodeled, showcasing tiled flooring, a luxurious walk-in shower with floor-to-ceiling tiles, and a relaxing soaking tub. Custom cabinetry with double sinks and a granite countertop adds to the spa-like experience, complemented by a privacy-screened toilet area and a generous walk-in closet. The upper level also includes three additional guest bedrooms, each appointed with ceiling fans and ample closet space, as well as two well-designed guest bathrooms. A versatile bonus room provides extra space for recreation or relaxation. The lower walk-out basement level offers additional living space, ideal for an in-law suite. Featuring a family room with a floor-to-ceiling stone gas log fireplace, a wet bar area, full guest bathroom, and flex room that could be used as a bedroom and this level is perfect for hosting friends and family. The covered lakefront patio, equipped with a system with Drybelow type system and guttering to keep you dry, allows for seamless indoor-outdoor living. The exterior of the home is equally impressive, showcasing all brick and Masonite siding, professionally landscaped grounds, and an irrigation system. A concrete driveway provides ample parking, and a concrete sidewalk wraps around the right side of the home to the backyard. With a large, level aluminum-fenced backyard and a paved pathway leading to six feet of lake frontage, perfect for enjoying the tranquil waters of Tellico Lake.
Contact an agent
Home facts
- Year built:1997
- Listing ID #:20252043
- Added:267 day(s) ago
- Updated:January 13, 2026 at 08:28 AM
Rooms and interior
- Bedrooms:4
- Total bathrooms:5
- Full bathrooms:4
- Half bathrooms:1
- Living area:3,483 sq. ft.
Heating and cooling
- Cooling:Ceiling Fan(s), Central Air
- Heating:Central
Structure and exterior
- Roof:Shingle
- Year built:1997
- Building area:3,483 sq. ft.
- Lot area:0.33 Acres
Utilities
- Water:Public, Water Available, Water Connected
- Sewer:Public Sewer, Sewer Available, Sewer Connected
Finances and disclosures
- Price:$725,000
- Price per sq. ft.:$208.15
New listings near 231 Chuniloti Way
- New
 $650,000Active4 beds 3 baths2,363 sq. ft.
$650,000Active4 beds 3 baths2,363 sq. ft.256 Elohi Way, Loudon, TN 37774
MLS# 1329117Listed by: REMAX EXCELS - Open Sun, 7 to 9pmNew
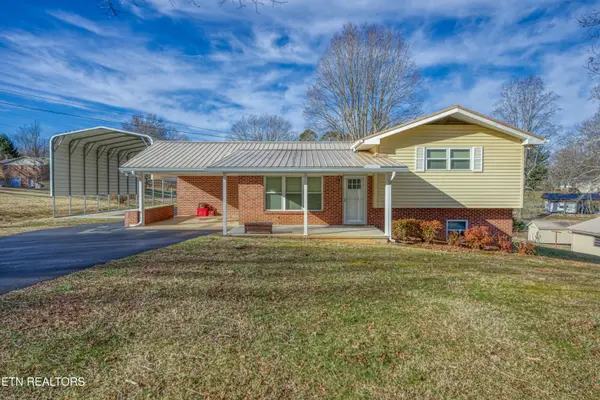 $449,900Active3 beds 2 baths2,211 sq. ft.
$449,900Active3 beds 2 baths2,211 sq. ft.1370 Circle Drive, Loudon, TN 37774
MLS# 1329123Listed by: REALTY EXECUTIVES ASSOCIATES - New
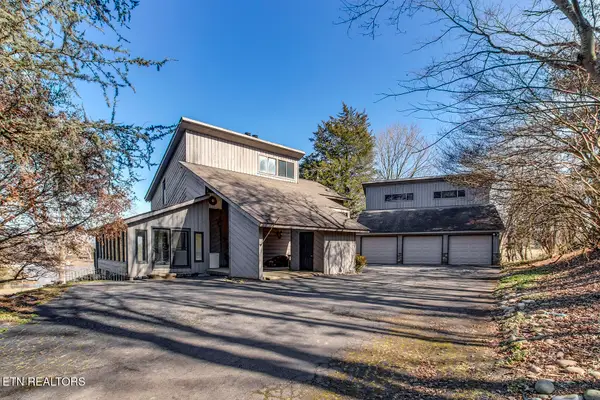 Listed by BHGRE$995,000Active3 beds 4 baths3,998 sq. ft.
Listed by BHGRE$995,000Active3 beds 4 baths3,998 sq. ft.2092 Lakewood Drive, Loudon, TN 37774
MLS# 1329085Listed by: BETTER HOMES AND GARDENS/TR REALTY PARTNERS - Coming Soon
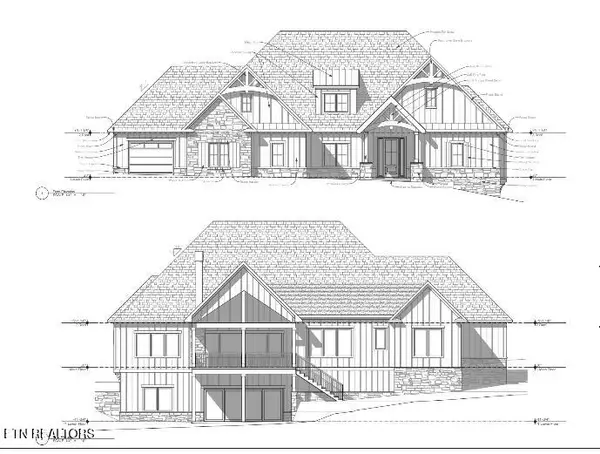 $1,250,000Coming Soon4 beds 5 baths
$1,250,000Coming Soon4 beds 5 baths3014 Chestnut Lane, Loudon, TN 37774
MLS# 1329068Listed by: KELLER WILLIAMS REALTY - New
 $699,900Active1.82 Acres
$699,900Active1.82 Acres2198 Mockingbird Lane, Loudon, TN 37774
MLS# 1329077Listed by: REMAX EXCELS - New
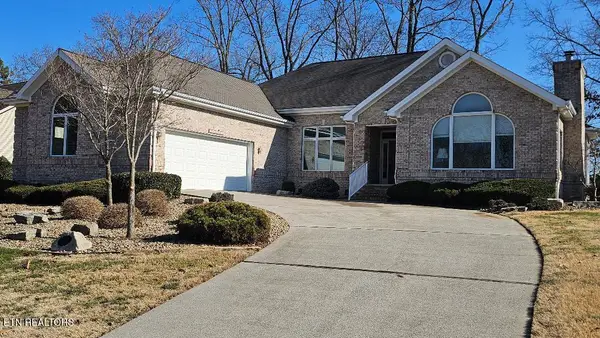 $635,000Active3 beds 3 baths2,431 sq. ft.
$635,000Active3 beds 3 baths2,431 sq. ft.122 Kenosha Lane, Loudon, TN 37774
MLS# 1329035Listed by: CRYE-LEIKE REALTORS, TELLICO VILLAGE - New
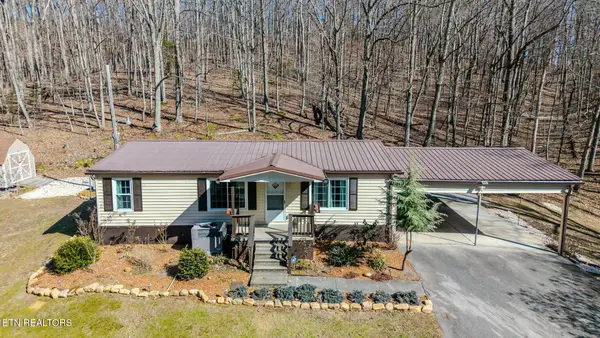 $175,000Active2 beds 2 baths1,152 sq. ft.
$175,000Active2 beds 2 baths1,152 sq. ft.1710 Estes Rd, Loudon, TN 37774
MLS# 1329024Listed by: THE KNOX FOX REAL ESTATE GROUP - Coming Soon
 $729,000Coming Soon3 beds 2 baths
$729,000Coming Soon3 beds 2 baths178 Saloli Way, Loudon, TN 37774
MLS# 1328968Listed by: BHHS LAKESIDE REALTY - New
 $450,000Active3 beds 3 baths2,550 sq. ft.
$450,000Active3 beds 3 baths2,550 sq. ft.110 Bokoshe Circle, Loudon, TN 37774
MLS# 1328945Listed by: REMAX EXCELS - New
 $155,000Active0.26 Acres
$155,000Active0.26 Acres2705 Chestnut Lane, Loudon, TN 37774
MLS# 1328932Listed by: ENGEL & VOLKERS KNOXVILLE

