237 Ootsima Way, Loudon, TN 37774
Local realty services provided by:Better Homes and Gardens Real Estate Jackson Realty
237 Ootsima Way,Loudon, TN 37774
$649,000
- 3 Beds
- 2 Baths
- 2,050 sq. ft.
- Single family
- Pending
Listed by: alex kondryuk
Office: the real estate firm, inc.
MLS#:1318059
Source:TN_KAAR
Price summary
- Price:$649,000
- Price per sq. ft.:$316.59
- Monthly HOA dues:$181
About this home
Welcome to Your Dream Home! Packed with builder upgrades from the moment you step in the driveway! Featuring 3 bedrooms, an office and desirable open floor living area, this home is a true standout. The exterior showcases a charming blend of brick and Stone & viny siding, enhancing the home's curb appeal. Offering 2,050 sqft of meticulously designed living space, this home features an open-concept layout filled with natural light and stylish finishes throughout. The grand foyer area features beautiful trim work, a tiled entry area, and a charming light fixture. Spacious Great Room serves as the heart of the home, featuring elegant cabinetry, beautiful countertops, a floor-to-ceiling modern design gas fireplace, along with a 12 foot ceiling that creates an open and inviting layout. Gourmet kitchen is a chef's dream, with beautiful countertops and backsplash, white and dark brown cabinetry, SS appliances, gas stove, and ample cabinet space. Large master suite boasts high ceilings with an accent wall and a spa-like spacious bathroom with double vanities, walk-in shower, freestanding tub, and stunning custom tile work. Each closet is equipped with custom built-in shelving, offering both organization and luxury. Office with more cabinets and a stationary desk. Laundry room features generous cabinet space and a convenient sink, Seller purchased a brand-new LG washer and Dryer installed and ready to use that will go with the Home. Luxurious wide-plank LVP flooring flows seamlessly throughout the home, enhancing its beauty and functionality. Outside, black windows, extra Large storage space in the crawlspace, concrete all under back porch for more outdoor living, large back yard with common property on the back on property for more privacy while professionally landscaped grounds include an irrigation system and a spacious porch, perfect for outdoor living. This exceptional home offers both style and comfort! Don't miss out, schedule your showing today.
Buyer to reimburse Seller at closing the one-time Loudon County Impact tax 1.00 dollar per finished sqft
Contact an agent
Home facts
- Year built:2025
- Listing ID #:1318059
- Added:133 day(s) ago
- Updated:February 20, 2026 at 08:35 AM
Rooms and interior
- Bedrooms:3
- Total bathrooms:2
- Full bathrooms:2
- Living area:2,050 sq. ft.
Heating and cooling
- Cooling:Central Cooling
- Heating:Electric, Heat Pump, Propane
Structure and exterior
- Year built:2025
- Building area:2,050 sq. ft.
- Lot area:0.26 Acres
Schools
- High school:Loudon
- Middle school:Fort Loudoun
- Elementary school:Steekee
Utilities
- Sewer:Public Sewer
Finances and disclosures
- Price:$649,000
- Price per sq. ft.:$316.59
New listings near 237 Ootsima Way
- New
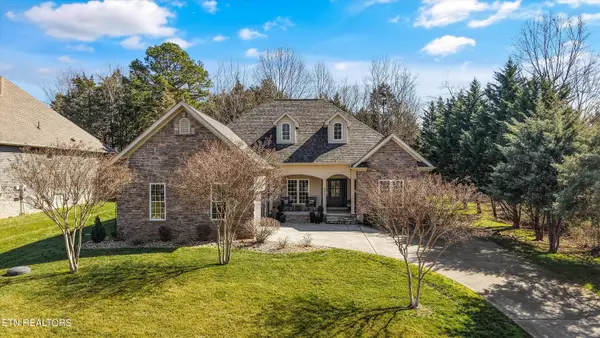 $699,000Active3 beds 2 baths2,370 sq. ft.
$699,000Active3 beds 2 baths2,370 sq. ft.301 Mingo Drive, Loudon, TN 37774
MLS# 1329864Listed by: KELLER WILLIAMS SIGNATURE - New
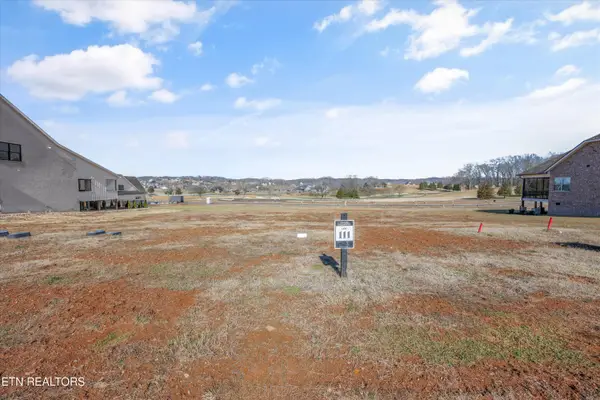 $70,000Active0.15 Acres
$70,000Active0.15 Acres1582 Black Bear Circle, Loudon, TN 37774
MLS# 1329861Listed by: KELLER WILLIAMS SIGNATURE - New
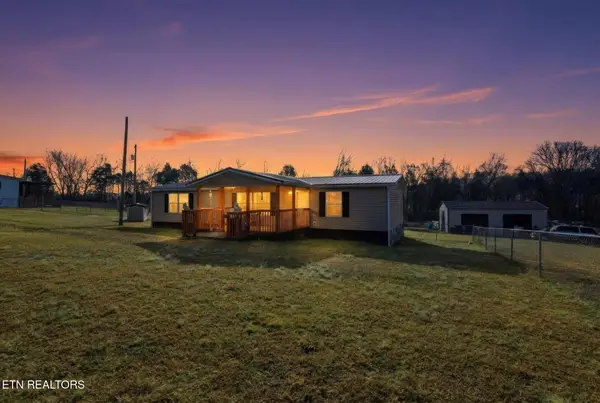 $329,900Active3 beds 2 baths1,568 sq. ft.
$329,900Active3 beds 2 baths1,568 sq. ft.2911 White Rd, Loudon, TN 37774
MLS# 1329856Listed by: SILVER KEY REALTY - New
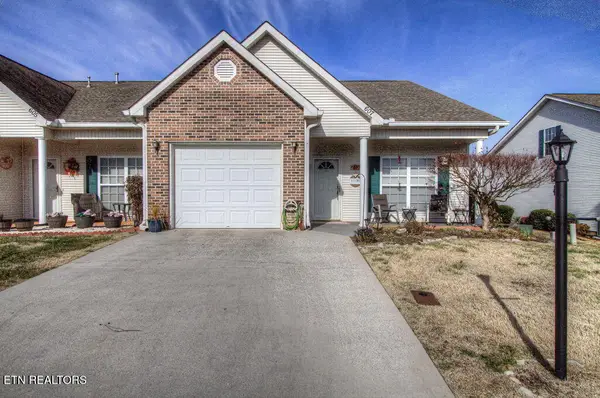 $315,000Active2 beds 2 baths1,412 sq. ft.
$315,000Active2 beds 2 baths1,412 sq. ft.607 Willington Place, Loudon, TN 37774
MLS# 1329810Listed by: REMAX EXCELS - Open Sun, 5 to 7pmNew
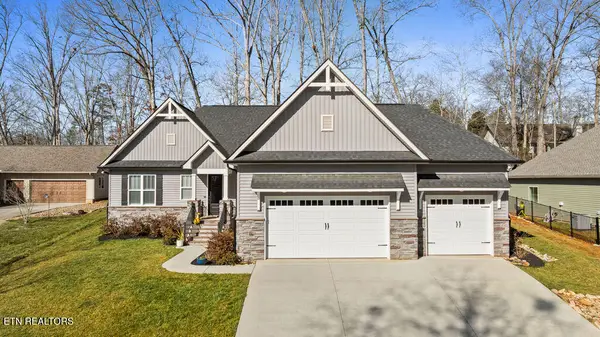 $565,000Active3 beds 2 baths1,791 sq. ft.
$565,000Active3 beds 2 baths1,791 sq. ft.113 Oostanali Way, Loudon, TN 37774
MLS# 1329794Listed by: BHHS LAKESIDE REALTY - New
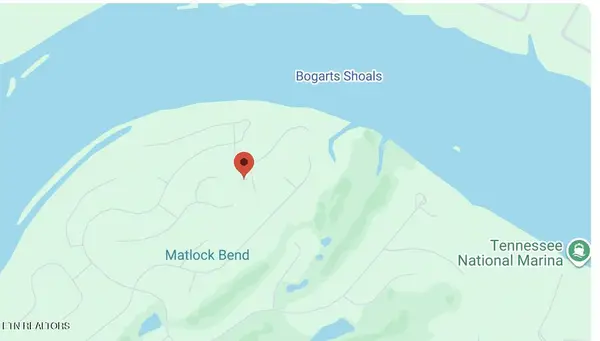 $155,000Active0.41 Acres
$155,000Active0.41 Acres180 17th Drive, Loudon, TN 37774
MLS# 1329742Listed by: GABLES & GATES, REALTORS - New
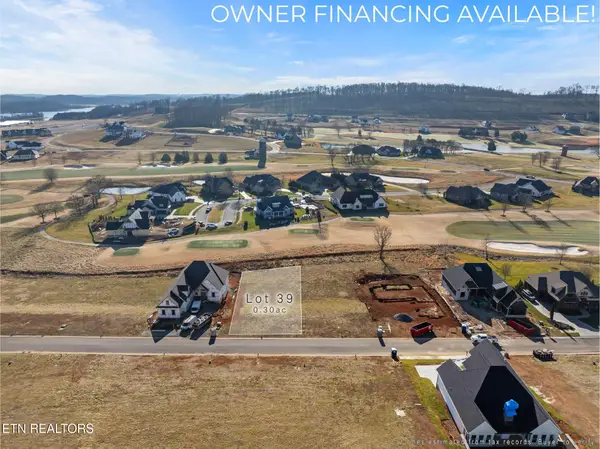 $165,000Active0.3 Acres
$165,000Active0.3 Acres2370 Chestnut Lane, Loudon, TN 37774
MLS# 1329694Listed by: HOMETOWN REALTY, LLC 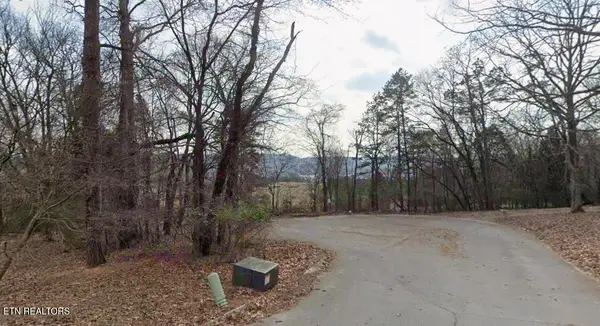 $35,000Pending0.43 Acres
$35,000Pending0.43 Acres181 Trail View Drive, Loudon, TN 37774
MLS# 1329635Listed by: COLDWELL BANKER JIM HENRY- New
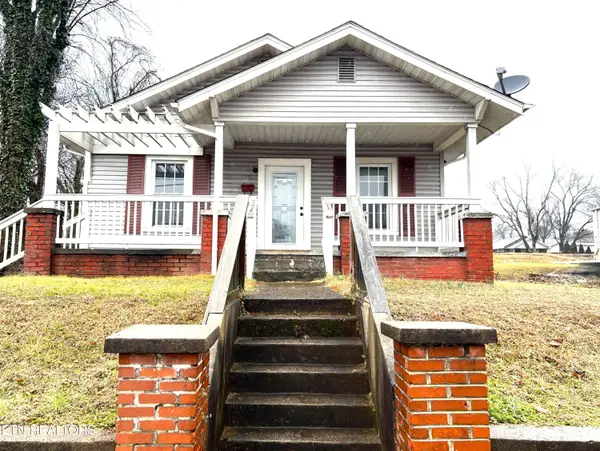 $259,900Active2 beds 1 baths1,192 sq. ft.
$259,900Active2 beds 1 baths1,192 sq. ft.826 Mulberry St, Loudon, TN 37774
MLS# 1329600Listed by: REAL ESTATE CONCEPTS 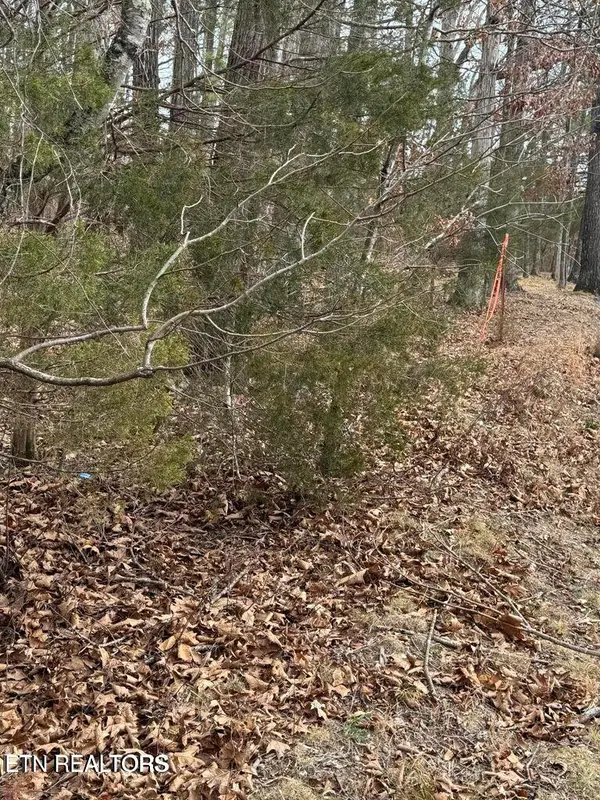 $150,000Pending3.68 Acres
$150,000Pending3.68 Acres321 Ritchey Rd, Loudon, TN 37774
MLS# 1329543Listed by: REMAX EXCELS

