244 Chuniloti Way, Loudon, TN 37774
Local realty services provided by:Better Homes and Gardens Real Estate Gwin Realty
Listed by: karen schell
Office: exp realty, llc.
MLS#:1309285
Source:TN_KAAR
Price summary
- Price:$507,900
- Price per sq. ft.:$261.8
- Monthly HOA dues:$182
About this home
A craftsman style home with a three-car garage, on a corner lot that is located in the heart of Tellico Village. Although the owner has been in the home for a short while, the screened in porch was converted to a four-season sunroom and a mini-split system was added. The double wide, single door leading out to the all-season room was replaced with a sliding glass door. A utility sink was added to the laundry room (washer & dryer convey with the property). Driveway pavers were installed. Custom-made handrails were added to the front porch and stairs as you walk toward the front entrance. Huper Optik film was installed on the windows. This lovingly cared for home offers an open floor plan with cathedral ceilings, recessed lighting, the popular split bedroom floorplan, a stacked stone electric fireplace (50'' wall mounted Samsung TV conveys with the property). The kitchen has an L shaped breakfast bar, a dedicated filtered water spigot for purified drinking water, under cabinet lighting, large walk-in pantry with shelving; kitchen appliances are GE black stainless steel (refrigerator conveys with the property). The owner's suite has a huge walk-in closet, double basin sink vanity, oversized walk-in shower with multiple shower heads and transom windows for natural light as well as a free-standing tub. There are two guest bedrooms and a full bathroom for visiting family and friends. Other items included are Rainbird remote controlled irrigation system, a 10'x8' grilling deck; 10'x12' paver firepit patio for entertaining outdoors. In addition to the property being in move in condition, it is located minutes away from the Wellness Center and the Recreation Center, pickleball and tennis courts and walking trails. If you are looking for a social community, there are numerous groups and activities offered to meet people and start you new beginning. All information taken from public or seller records and deemed reliable but not guaranteed and for the buyer to verify.
Contact an agent
Home facts
- Year built:2021
- Listing ID #:1309285
- Added:149 day(s) ago
- Updated:December 19, 2025 at 08:31 AM
Rooms and interior
- Bedrooms:3
- Total bathrooms:2
- Full bathrooms:2
- Living area:1,940 sq. ft.
Heating and cooling
- Cooling:Central Cooling
- Heating:Central, Electric, Heat Pump
Structure and exterior
- Year built:2021
- Building area:1,940 sq. ft.
- Lot area:0.23 Acres
Finances and disclosures
- Price:$507,900
- Price per sq. ft.:$261.8
New listings near 244 Chuniloti Way
- New
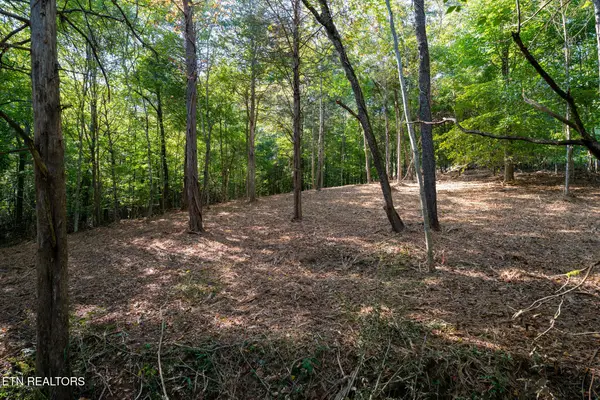 $39,900Active0.97 Acres
$39,900Active0.97 Acres358 Valley Drive, Loudon, TN 37774
MLS# 3035359Listed by: EXP REALTY, LLC - New
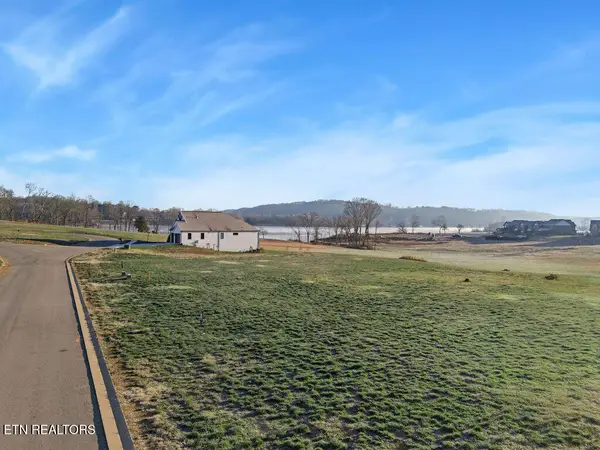 $229,000Active0.74 Acres
$229,000Active0.74 Acres5220 Old Club Rd, Loudon, TN 37774
MLS# 1324511Listed by: REALTY ONE GROUP ANTHEM - New
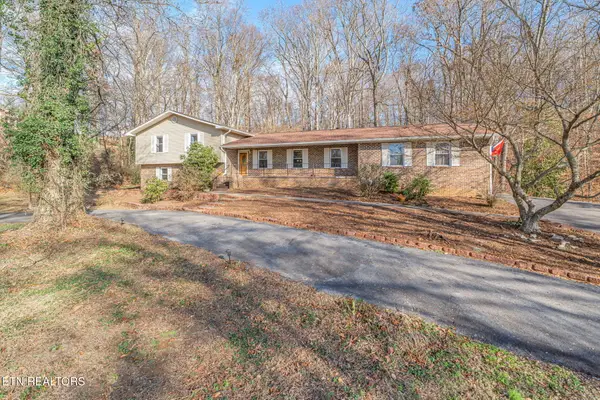 $480,000Active4 beds 3 baths2,956 sq. ft.
$480,000Active4 beds 3 baths2,956 sq. ft.744 Butler Drive, Loudon, TN 37774
MLS# 1324478Listed by: REALTY EXECUTIVES ASSOCIATES - New
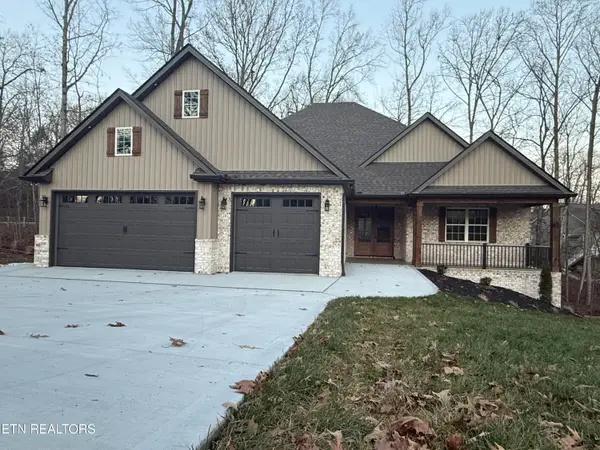 $724,900Active3 beds 3 baths2,316 sq. ft.
$724,900Active3 beds 3 baths2,316 sq. ft.100 Tigitsi Lane, Loudon, TN 37774
MLS# 1324396Listed by: WALLACE 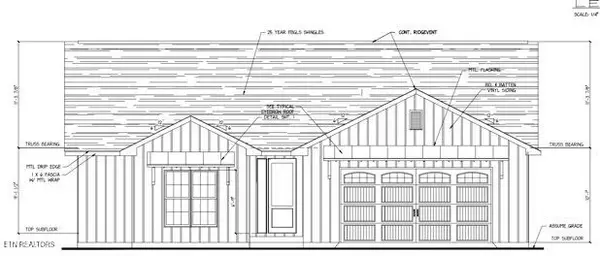 $399,900Pending3 beds 3 baths1,642 sq. ft.
$399,900Pending3 beds 3 baths1,642 sq. ft.5821 Caldwell Rd, Loudon, TN 37774
MLS# 1324374Listed by: UNITED REAL ESTATE SOLUTIONS- New
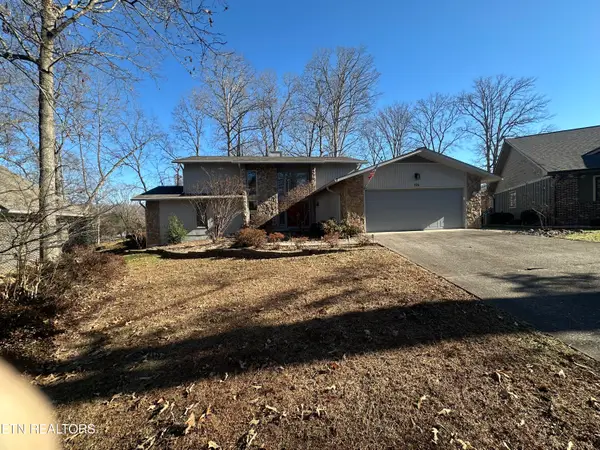 $725,000Active3 beds 4 baths2,438 sq. ft.
$725,000Active3 beds 4 baths2,438 sq. ft.135 Inata Circle, Loudon, TN 37774
MLS# 1324376Listed by: REMAX EXCELS - New
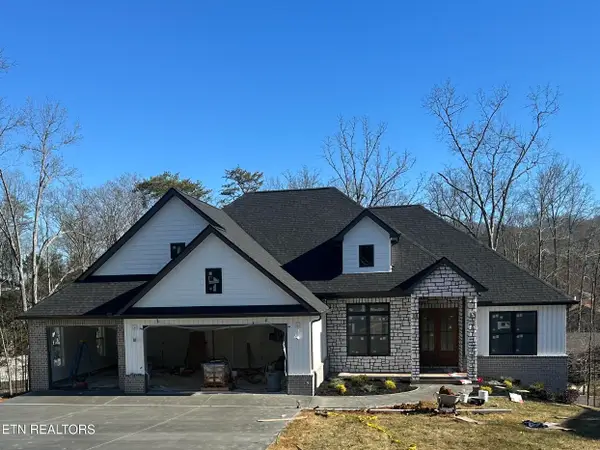 $749,000Active3 beds 2 baths2,182 sq. ft.
$749,000Active3 beds 2 baths2,182 sq. ft.412 Elohi Place, Loudon, TN 37774
MLS# 1324363Listed by: REMAX EXCELS - New
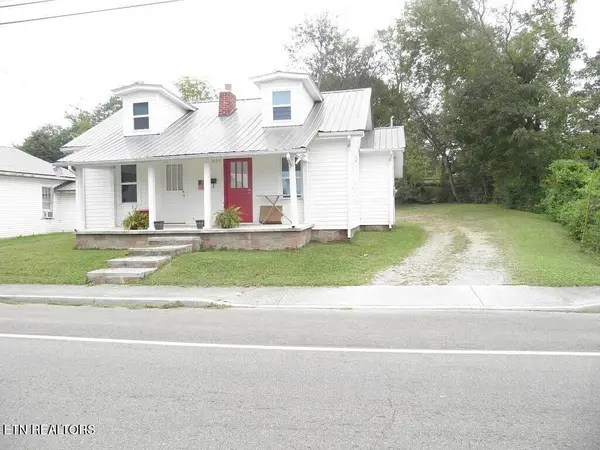 $185,000Active2 beds 1 baths935 sq. ft.
$185,000Active2 beds 1 baths935 sq. ft.828 Mulberry St, Loudon, TN 37774
MLS# 1324299Listed by: KELLER WILLIAMS - New
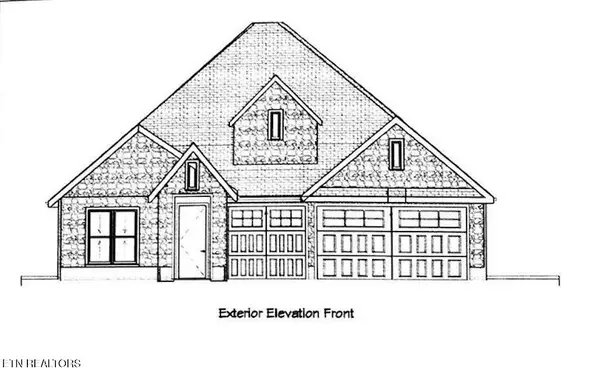 $795,000Active4 beds 3 baths3,000 sq. ft.
$795,000Active4 beds 3 baths3,000 sq. ft.112 Inata Cir, Loudon, TN 37774
MLS# 1324294Listed by: WEICHERT REALTORS ADVANTAGE PLUS - New
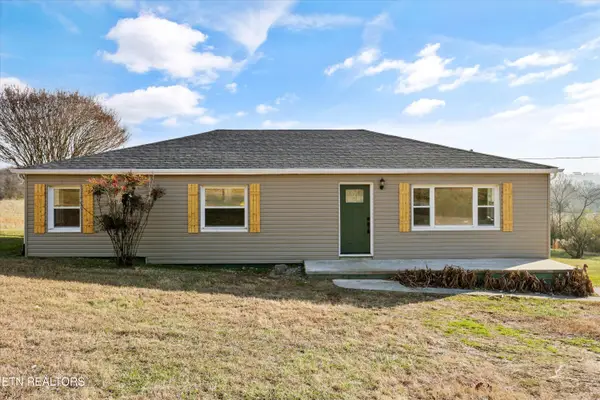 $319,900Active3 beds 2 baths1,519 sq. ft.
$319,900Active3 beds 2 baths1,519 sq. ft.12368 Dry Valley Rd, Loudon, TN 37774
MLS# 1324264Listed by: REALTY EXECUTIVES ASSOCIATES
