2705 Chestnut Lane, Loudon, TN 37774
Local realty services provided by:Better Homes and Gardens Real Estate Gwin Realty
2705 Chestnut Lane,Loudon, TN 37774
$1,050,000
- 4 Beds
- 4 Baths
- 3,128 sq. ft.
- Single family
- Active
Listed by: stephanie howard
Office: engel & volkers knoxville
MLS#:1326683
Source:TN_KAAR
Price summary
- Price:$1,050,000
- Price per sq. ft.:$335.68
- Monthly HOA dues:$150
About this home
Becton Park | Lot 66 | Tennessee National
New Construction | Gated Golf Community | Becton Park
Plan
Welcome to your future home in the prestigious Tennessee National, where luxury living meets resort-style amenities. This stunning new construction on Lot 66 showcases the beautifully designed Becton Park plan-featuring 4 bedrooms, 3.5 baths, bonus room, and plenty of thoughtfully planned living space.
The main level offers a spacious vaulted family room gourmet kitchen with oversized island, breakfast nook formal dining, and a luxurious owner's suite with spa-like bath and walk-in closet. A golf cart garage, guest suite, and covered porch round out the first floor
Upstairs, find two additional bedrooms, full bath, and a versatile bonus room perfect for media, fitness, or play With charming architectural details and a modern farmhouse exterior, this home offers the best of comfort and style.
Located in Tennessee National-a private, gated waterfront and golf community featuring:
Greg Norman Signature Golf Course
Private marina with access to the Tennessee River
Saltwater pool and clubhouse
Top tracer driving range
Miles of scenic trails
Pickleball courts and wellness center
Future waterfront restaurant and amenities
Live where others vacation:
''Wake up every day with championship golf right in your backyard.''
This pre-build opportunity allows for customization with one of East Tennessee's top luxury builders. Estimated completion: TBD
Schedule your private tour or builder consultation today!
Contact an agent
Home facts
- Year built:2026
- Listing ID #:1326683
- Added:233 day(s) ago
- Updated:February 18, 2026 at 03:25 PM
Rooms and interior
- Bedrooms:4
- Total bathrooms:4
- Full bathrooms:3
- Half bathrooms:1
- Rooms Total:12
- Flooring:Laminate
- Basement:Yes
- Basement Description:Crawl Space
- Living area:3,128 sq. ft.
Heating and cooling
- Cooling:Central Cooling
- Heating:Central, Electric
Structure and exterior
- Year built:2026
- Building area:3,128 sq. ft.
- Lot area:0.26 Acres
- Architectural Style:Craftsman
- Construction Materials:Fiber Cement, Frame
Utilities
- Sewer:Public Sewer
Finances and disclosures
- Price:$1,050,000
- Price per sq. ft.:$335.68
New listings near 2705 Chestnut Lane
- Coming Soon
 $2,299,000Coming Soon4 beds 5 baths
$2,299,000Coming Soon4 beds 5 baths348 Okema Way, Loudon, TN 37774
MLS# 1330565Listed by: SMOKY MOUNTAIN REALTY  $35,000Pending0.41 Acres
$35,000Pending0.41 Acres104 Chanusi Way, Loudon, TN 37774
MLS# 1330523Listed by: REMAX EXCELS- New
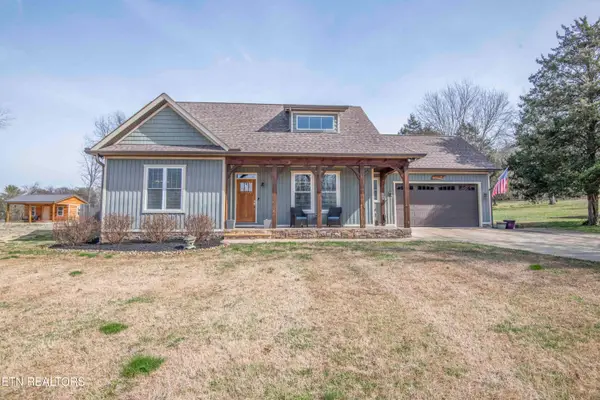 $500,000Active3 beds 3 baths2,000 sq. ft.
$500,000Active3 beds 3 baths2,000 sq. ft.323 Lakeview Cove Drive, Loudon, TN 37774
MLS# 1330501Listed by: WALLACE 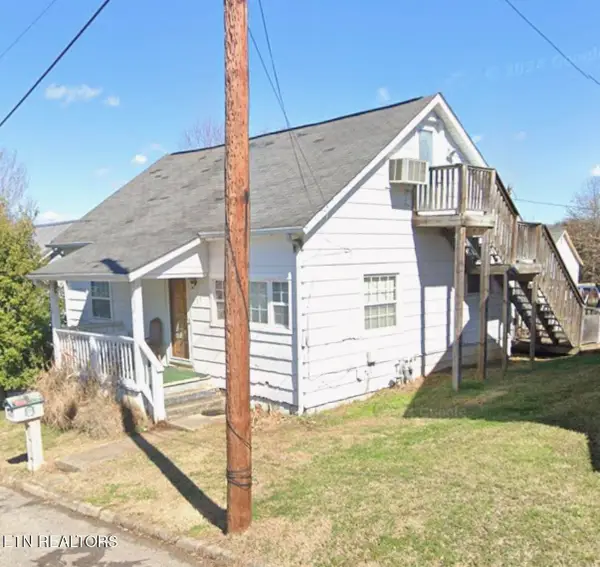 $99,000Pending2 beds 1 baths840 sq. ft.
$99,000Pending2 beds 1 baths840 sq. ft.1105 Freedman St, Loudon, TN 37774
MLS# 3135022Listed by: SMOKY MOUNTAIN REALTY LLC- New
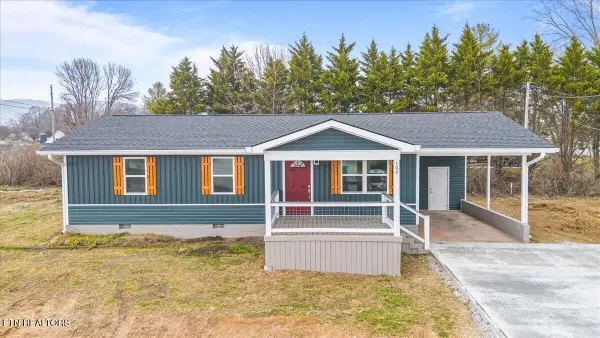 $239,900Active3 beds 1 baths960 sq. ft.
$239,900Active3 beds 1 baths960 sq. ft.107 Azalea Lane #1, Jacksboro, TN 37757
MLS# 1330335Listed by: ALCO BUILDERS & REALTY CO - New
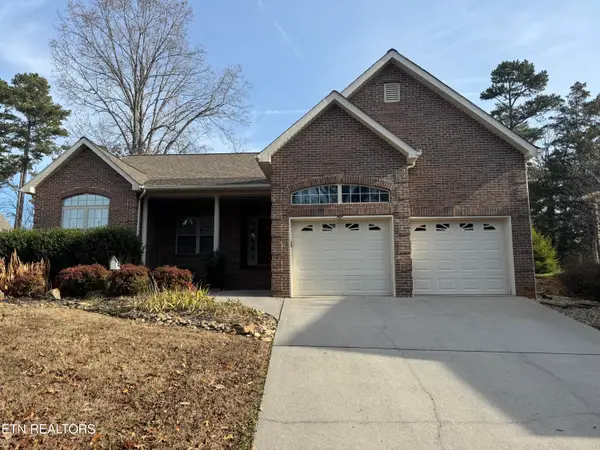 $422,319Active3 beds 2 baths1,723 sq. ft.
$422,319Active3 beds 2 baths1,723 sq. ft.319 Okema Way, Loudon, TN 37774
MLS# 1330300Listed by: TEAM KUKLA - New
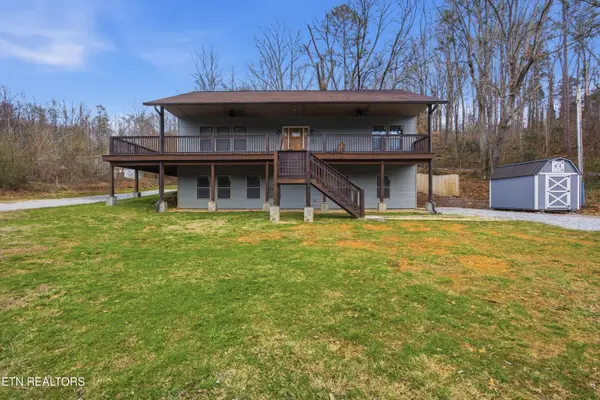 $549,999Active4 beds 3 baths2,675 sq. ft.
$549,999Active4 beds 3 baths2,675 sq. ft.287 Cave Creek Rd, Loudon, TN 37774
MLS# 1330273Listed by: WALLACE - New
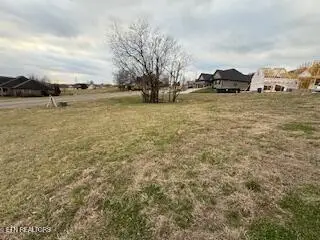 $175,000Active0.43 Acres
$175,000Active0.43 Acres254 Hawks Bend, Loudon, TN 37774
MLS# 1330235Listed by: REALTY EXECUTIVES ASSOCIATES - New
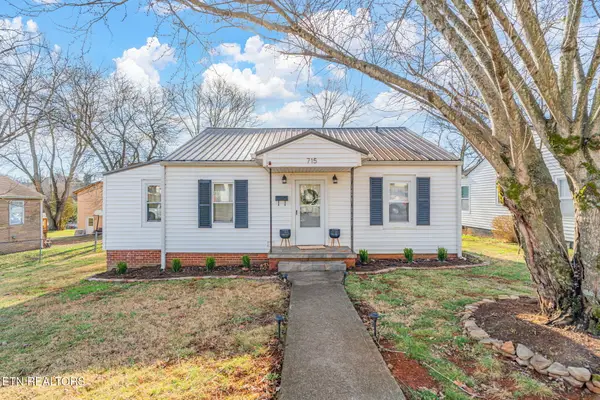 $236,000Active3 beds 1 baths1,126 sq. ft.
$236,000Active3 beds 1 baths1,126 sq. ft.715 Ferry St, Loudon, TN 37774
MLS# 1330219Listed by: REALTY EXECUTIVES ASSOCIATES - New
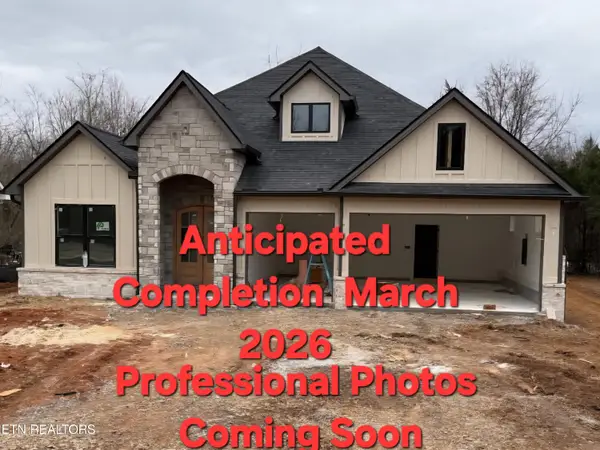 $715,000Active3 beds 2 baths2,300 sq. ft.
$715,000Active3 beds 2 baths2,300 sq. ft.145 Gado Way, Loudon, TN 37774
MLS# 1330209Listed by: KELLER WILLIAMS WEST KNOXVILLE

