279 Ootsima Way, Loudon, TN 37774
Local realty services provided by:Better Homes and Gardens Real Estate Gwin Realty
279 Ootsima Way,Loudon, TN 37774
$699,000
- 3 Beds
- 2 Baths
- 2,152 sq. ft.
- Single family
- Active
Listed by: alex kondryuk
Office: the real estate firm, inc.
MLS#:1314826
Source:TN_KAAR
Price summary
- Price:$699,000
- Price per sq. ft.:$324.81
- Monthly HOA dues:$181
About this home
Welcome to another Gorgeous New Construction Home! This Home will be complete and ready to move in in 4 weeks. Spacious 3BR/2BA 2152sqf one level, offering a very spacious and Practical floor plan, complimented by a beautiful modern exterior! The Home Features a Chefs' kitchen Complete with SS appliances and granite countertops. Enjoy the Master Bath with a glass walk-in shower and soaking tub combo, steam sauna shower. This Home Boasts a lavish feeling throughout, with a Large Screened in rear covered porch , relax outside anytime of the day free of bugs! Beautiful finishes throughout, Other Features include a large Kitchen Island, light color LVP floor, beautiful all glass 3-car garage doors spray foam insulated exterior walls, no steps on front door or garage, encapsulated crawlspace.
Laundry room with a utility sink, fully irrigated yard, Fescue SOD grass, and landscaping mulch for curb appeal and low maintenance. This Home has beautiful finishes throughout, large storage area in the crawlspace. Many Custom Home Features on this one. Come check out your future HOME!!
More Pictures coming soon.
Contact an agent
Home facts
- Year built:2025
- Listing ID #:1314826
- Added:155 day(s) ago
- Updated:February 11, 2026 at 03:25 PM
Rooms and interior
- Bedrooms:3
- Total bathrooms:2
- Full bathrooms:2
- Living area:2,152 sq. ft.
Heating and cooling
- Cooling:Central Cooling
- Heating:Central, Electric, Heat Pump, Propane
Structure and exterior
- Year built:2025
- Building area:2,152 sq. ft.
- Lot area:0.28 Acres
Schools
- High school:Loudon
- Middle school:Fort Loudoun
- Elementary school:Steekee
Utilities
- Sewer:Public Sewer
Finances and disclosures
- Price:$699,000
- Price per sq. ft.:$324.81
New listings near 279 Ootsima Way
- New
 $650,000Active4 beds 3 baths2,363 sq. ft.
$650,000Active4 beds 3 baths2,363 sq. ft.256 Elohi Way, Loudon, TN 37774
MLS# 1329117Listed by: REMAX EXCELS - Open Sun, 7 to 9pmNew
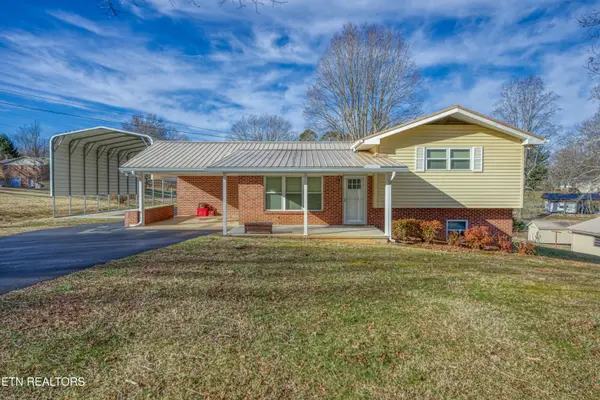 $449,900Active3 beds 2 baths2,211 sq. ft.
$449,900Active3 beds 2 baths2,211 sq. ft.1370 Circle Drive, Loudon, TN 37774
MLS# 1329123Listed by: REALTY EXECUTIVES ASSOCIATES - New
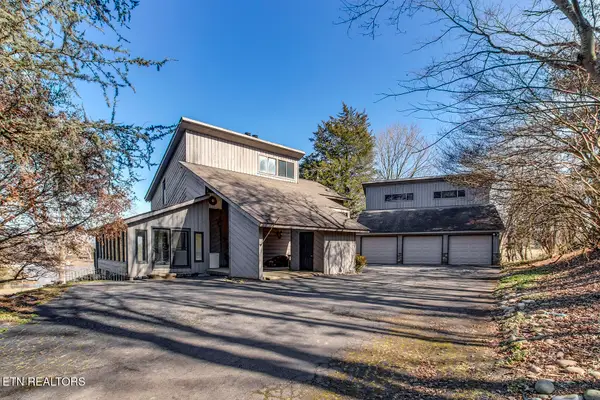 Listed by BHGRE$995,000Active3 beds 4 baths3,998 sq. ft.
Listed by BHGRE$995,000Active3 beds 4 baths3,998 sq. ft.2092 Lakewood Drive, Loudon, TN 37774
MLS# 1329085Listed by: BETTER HOMES AND GARDENS/TR REALTY PARTNERS - Coming Soon
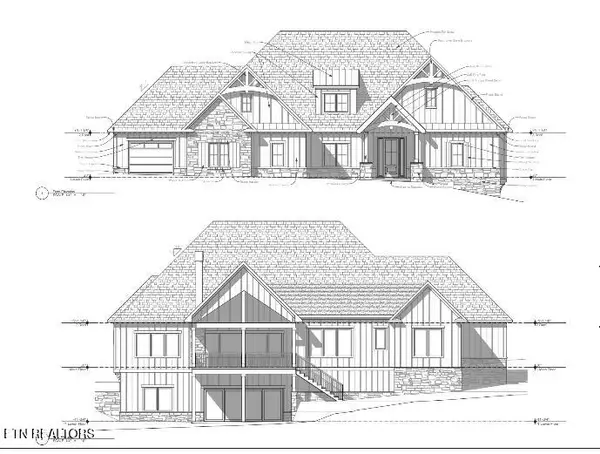 $1,250,000Coming Soon4 beds 5 baths
$1,250,000Coming Soon4 beds 5 baths3014 Chestnut Lane, Loudon, TN 37774
MLS# 1329068Listed by: KELLER WILLIAMS REALTY - New
 $699,900Active1.82 Acres
$699,900Active1.82 Acres2198 Mockingbird Lane, Loudon, TN 37774
MLS# 1329077Listed by: REMAX EXCELS - New
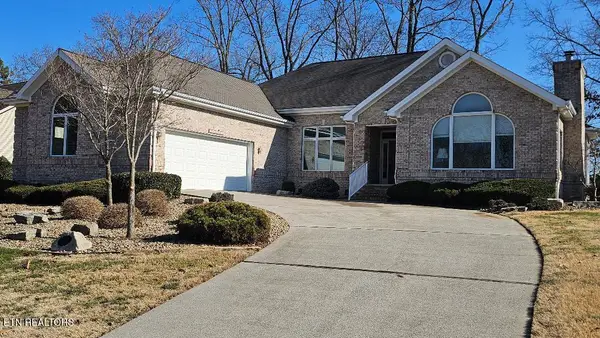 $635,000Active3 beds 3 baths2,431 sq. ft.
$635,000Active3 beds 3 baths2,431 sq. ft.122 Kenosha Lane, Loudon, TN 37774
MLS# 1329035Listed by: CRYE-LEIKE REALTORS, TELLICO VILLAGE - New
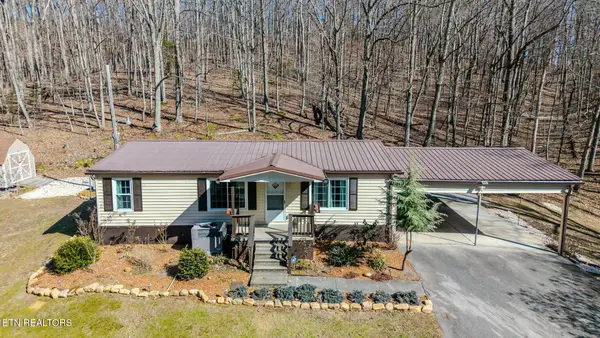 $175,000Active2 beds 2 baths1,152 sq. ft.
$175,000Active2 beds 2 baths1,152 sq. ft.1710 Estes Rd, Loudon, TN 37774
MLS# 1329024Listed by: THE KNOX FOX REAL ESTATE GROUP - Coming Soon
 $729,000Coming Soon3 beds 2 baths
$729,000Coming Soon3 beds 2 baths178 Saloli Way, Loudon, TN 37774
MLS# 1328968Listed by: BHHS LAKESIDE REALTY - New
 $450,000Active3 beds 3 baths2,550 sq. ft.
$450,000Active3 beds 3 baths2,550 sq. ft.110 Bokoshe Circle, Loudon, TN 37774
MLS# 1328945Listed by: REMAX EXCELS - New
 $155,000Active0.26 Acres
$155,000Active0.26 Acres2705 Chestnut Lane, Loudon, TN 37774
MLS# 1328932Listed by: ENGEL & VOLKERS KNOXVILLE

