2817 Chestnut Lane, Loudon, TN 37774
Local realty services provided by:Better Homes and Gardens Real Estate Gwin Realty
2817 Chestnut Lane,Loudon, TN 37774
$845,000
- 3 Beds
- 3 Baths
- 2,274 sq. ft.
- Single family
- Active
Listed by: stephanie howard
Office: engel & volkers knoxville
MLS#:1326682
Source:TN_KAAR
Price summary
- Price:$845,000
- Price per sq. ft.:$371.59
- Monthly HOA dues:$150
About this home
Pre-Build Opportunity in Tennessee National
Don't miss this chance to build your dream home in the exclusive Tennessee National community! This thoughtfully designed one-level plan features 3 bedrooms, 2.5 bathrooms, and a spacious bonus room upstairs—perfect for a home office, guest suite, or flex space.
Bright, open, and inviting—this home combines soaring ceilings, abundant natural light, and upscale finishes for a true sense of luxury. The covered patio extends your living space, perfect for hosting friends or unwinding after a day on the lake.
As a Tennessee National resident, you'll enjoy access to premier amenities including the Greg Norman Signature Golf Course, private marina, clubhouse, pool, pickleball, and scenic walking trails along the Tennessee River.
This is an opportunity to select finishes and make this home truly yours. Contact us today for plans, pricing, and estimated build timeline!
Contact an agent
Home facts
- Year built:2026
- Listing ID #:1326682
- Added:160 day(s) ago
- Updated:February 18, 2026 at 03:25 PM
Rooms and interior
- Bedrooms:3
- Total bathrooms:3
- Full bathrooms:2
- Half bathrooms:1
- Rooms Total:7
- Flooring:Carpet, Laminate, Tile
- Basement:Yes
- Basement Description:Slab
- Living area:2,274 sq. ft.
Heating and cooling
- Cooling:Central Cooling
- Heating:Central, Electric
Structure and exterior
- Year built:2026
- Building area:2,274 sq. ft.
- Lot area:0.29 Acres
- Architectural Style:Craftsman
- Construction Materials:Frame
Utilities
- Sewer:Public Sewer
Finances and disclosures
- Price:$845,000
- Price per sq. ft.:$371.59
New listings near 2817 Chestnut Lane
- Coming Soon
 $2,299,000Coming Soon4 beds 5 baths
$2,299,000Coming Soon4 beds 5 baths348 Okema Way, Loudon, TN 37774
MLS# 1330565Listed by: SMOKY MOUNTAIN REALTY  $35,000Pending0.41 Acres
$35,000Pending0.41 Acres104 Chanusi Way, Loudon, TN 37774
MLS# 1330523Listed by: REMAX EXCELS- New
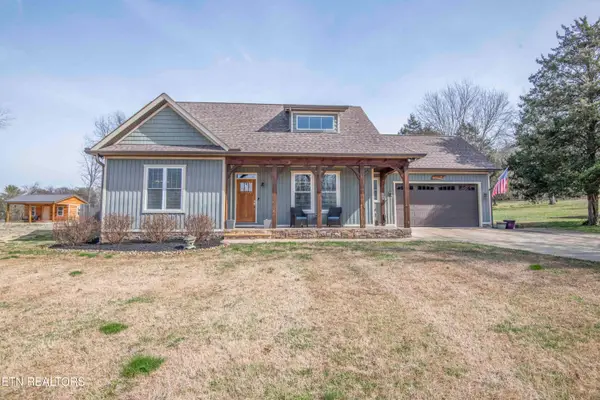 $500,000Active3 beds 3 baths2,000 sq. ft.
$500,000Active3 beds 3 baths2,000 sq. ft.323 Lakeview Cove Drive, Loudon, TN 37774
MLS# 1330501Listed by: WALLACE 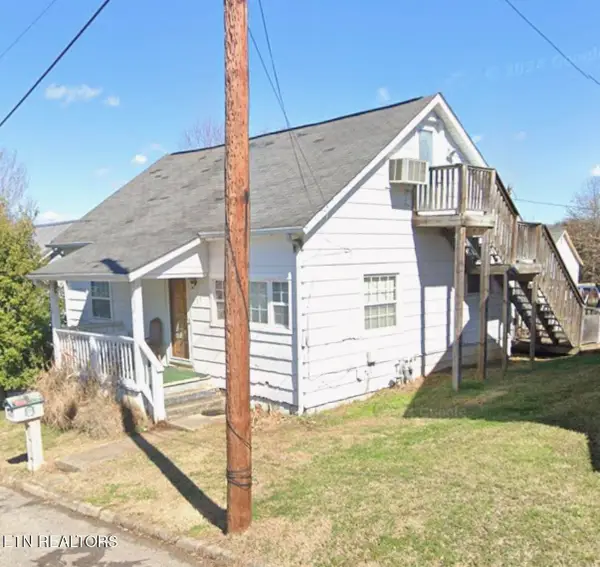 $99,000Pending2 beds 1 baths840 sq. ft.
$99,000Pending2 beds 1 baths840 sq. ft.1105 Freedman St, Loudon, TN 37774
MLS# 3135022Listed by: SMOKY MOUNTAIN REALTY LLC- New
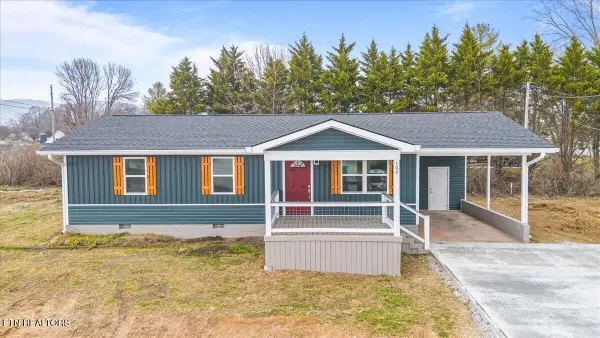 $239,900Active3 beds 1 baths960 sq. ft.
$239,900Active3 beds 1 baths960 sq. ft.107 Azalea Lane #1, Jacksboro, TN 37757
MLS# 1330335Listed by: ALCO BUILDERS & REALTY CO - New
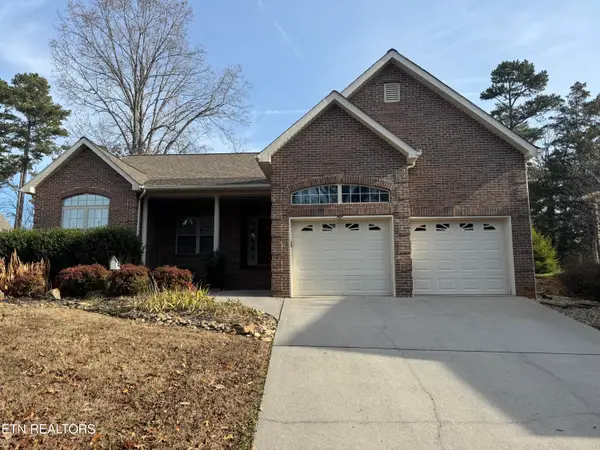 $422,319Active3 beds 2 baths1,723 sq. ft.
$422,319Active3 beds 2 baths1,723 sq. ft.319 Okema Way, Loudon, TN 37774
MLS# 1330300Listed by: TEAM KUKLA - New
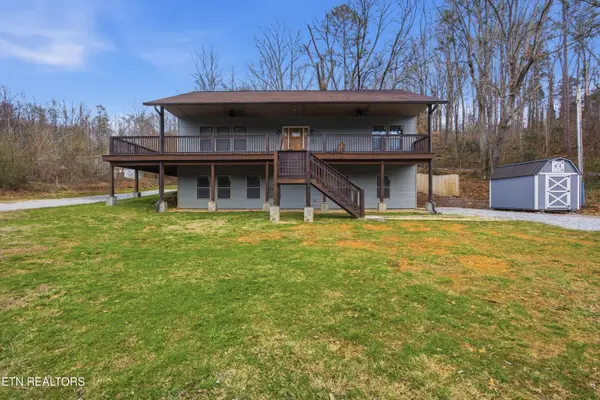 $549,999Active4 beds 3 baths2,675 sq. ft.
$549,999Active4 beds 3 baths2,675 sq. ft.287 Cave Creek Rd, Loudon, TN 37774
MLS# 1330273Listed by: WALLACE - New
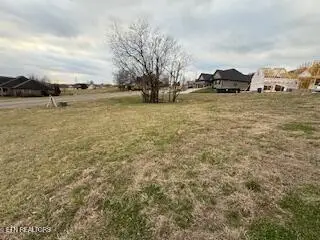 $175,000Active0.43 Acres
$175,000Active0.43 Acres254 Hawks Bend, Loudon, TN 37774
MLS# 1330235Listed by: REALTY EXECUTIVES ASSOCIATES - New
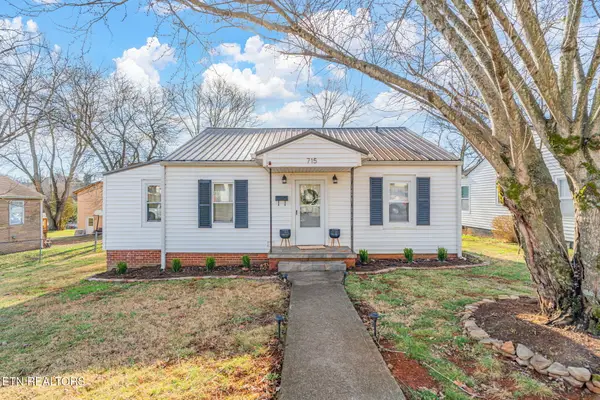 $236,000Active3 beds 1 baths1,126 sq. ft.
$236,000Active3 beds 1 baths1,126 sq. ft.715 Ferry St, Loudon, TN 37774
MLS# 1330219Listed by: REALTY EXECUTIVES ASSOCIATES - New
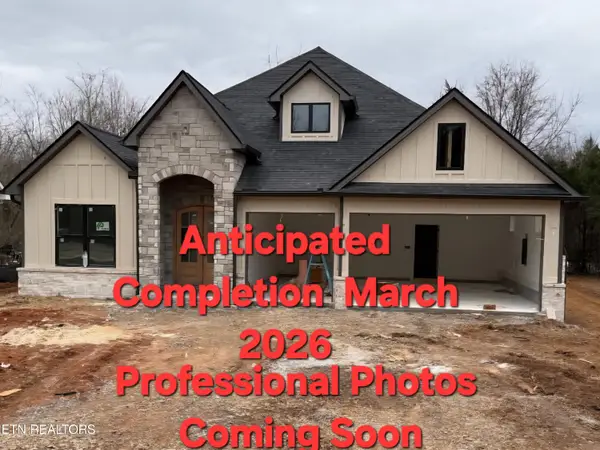 $715,000Active3 beds 2 baths2,300 sq. ft.
$715,000Active3 beds 2 baths2,300 sq. ft.145 Gado Way, Loudon, TN 37774
MLS# 1330209Listed by: KELLER WILLIAMS WEST KNOXVILLE

