300 Skiatook Circle, Loudon, TN 37774
Local realty services provided by:Better Homes and Gardens Real Estate Gwin Realty
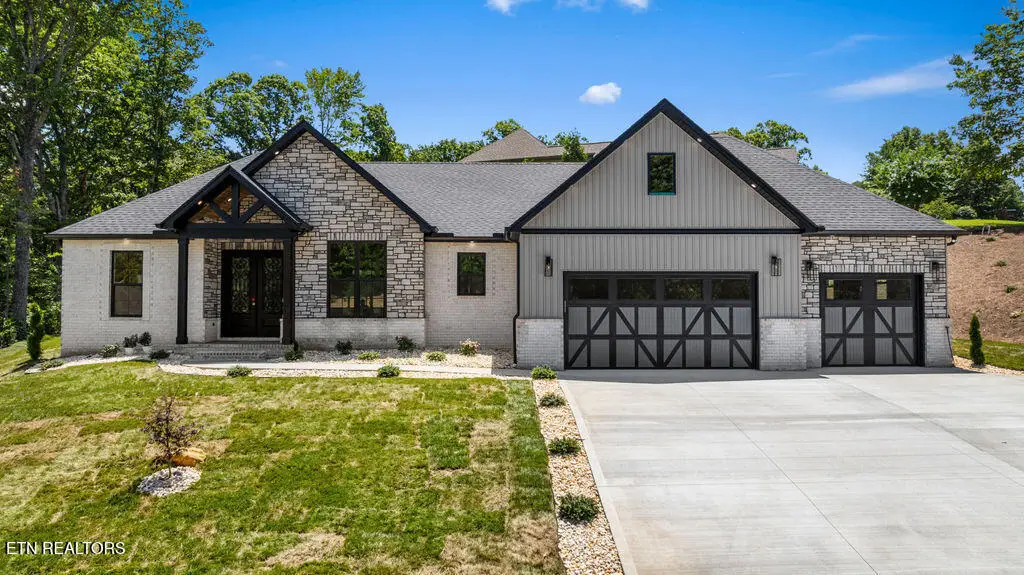
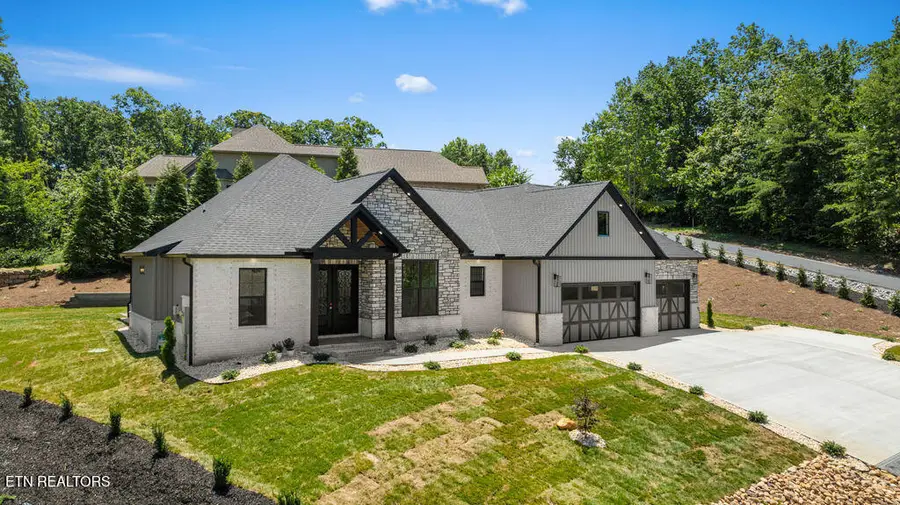
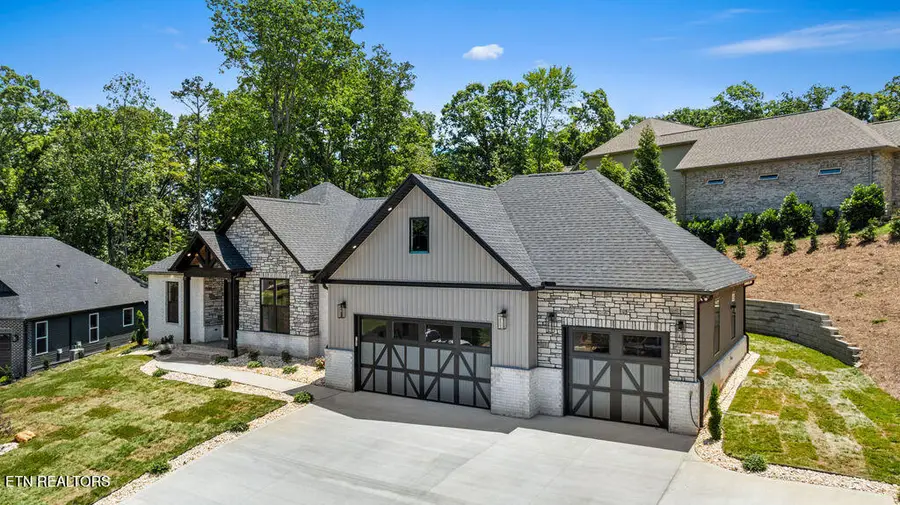
300 Skiatook Circle,Loudon, TN 37774
$709,000
- 3 Beds
- 2 Baths
- 2,218 sq. ft.
- Single family
- Pending
Listed by:cindy nash miller
Office:remax excels
MLS#:1308760
Source:TN_KAAR
Price summary
- Price:$709,000
- Price per sq. ft.:$319.66
- Monthly HOA dues:$182
About this home
Superb Curb Appeal. Brick and Stone Front with Heavy Wrought Iron/Glass Entry creates a Beautiful Focal Point. Gorgeous on both sides. Stamped Concrete Driveway Trim. Perfect home for easy living. We've thought of everything. Welcoming Foyer Gives way to Dining Rm, with accent wall, and Spacious Great Room that is open to Kitchen and Dining Rm. Open plan has Floor to Ceiling Fireplace with New Look Heat Resistant Tile in Great RM, Side Storage Cabinets with Floating Decorative shelving above, Vaulted and Beamed Ceiling, Tall Sliders for extra light leading to Covered Screened PORCH, with Beautiful Stone Gas Log FIREPLACE, wired for TV, makes a perfect space for Relaxing. Kitchen has a Custom Design, Kitchen Aid Stainless Appliances, Gas Range, Drawer Microwave, Backsplash is Dolomite Diamond Polished Marble Mosaic, French Door Fridge and Super Quiet Dishwasher, White Custom Cabinets with Upper lights and under Cabinet lighting. Center Island is Black w beautiful White WATERFALL Quartz with dark Veins and has bar seating for 4. Large Breakfast nook. Oversized Pantry Has Custom Shelving. Large Laundry has Utility Sink in White Cabinets with Folding table. Spacious Primary Bed and Bath are amazing. NO THRESHOLD Shower has Gold veined Tile and Bench, Rain Shower Faucet. Fluted Stand-Alone Soaker Tub, Double Vanities and Private Water Closet. X-Large Walk-in Custom Closet. Split Floor plan gives Guest the privacy they need w 2 Guest Bedrooms and Full Bath. Lawn has Irrigation. Flat Back Yard perfect for a firepit area. Outdoor grilling area stamped concrete. No decking to bother with. 3 Car Garage has Built in shelves for storage. Buyer to re-imburse Seller for Impact fee at closing. Many other features. Call today. Impact fee due at Closing $2218
Contact an agent
Home facts
- Year built:2025
- Listing Id #:1308760
- Added:28 day(s) ago
- Updated:July 22, 2025 at 10:11 PM
Rooms and interior
- Bedrooms:3
- Total bathrooms:2
- Full bathrooms:2
- Living area:2,218 sq. ft.
Heating and cooling
- Cooling:Central Cooling
- Heating:Central, Electric, Heat Pump, Propane
Structure and exterior
- Year built:2025
- Building area:2,218 sq. ft.
- Lot area:0.35 Acres
Schools
- High school:Loudon
- Middle school:Fort Loudoun
- Elementary school:Loudon
Utilities
- Sewer:Public Sewer
Finances and disclosures
- Price:$709,000
- Price per sq. ft.:$319.66
New listings near 300 Skiatook Circle
- New
 $769,000Active3 beds 3 baths3,788 sq. ft.
$769,000Active3 beds 3 baths3,788 sq. ft.109 Depew Dr, Loudon, TN 37774
MLS# 1312099Listed by: BHHS LAKESIDE REALTY - New
 $334,997Active2 beds 2 baths1,706 sq. ft.
$334,997Active2 beds 2 baths1,706 sq. ft.113 Linden Lane, Loudon, TN 37774
MLS# 1312082Listed by: TELLICO REALTY, INC. - Coming Soon
 $512,500Coming Soon4 beds 3 baths
$512,500Coming Soon4 beds 3 baths143 Kawga Way, Loudon, TN 37774
MLS# 1312029Listed by: BHHS LAKESIDE REALTY - Open Sat, 5 to 7pmNew
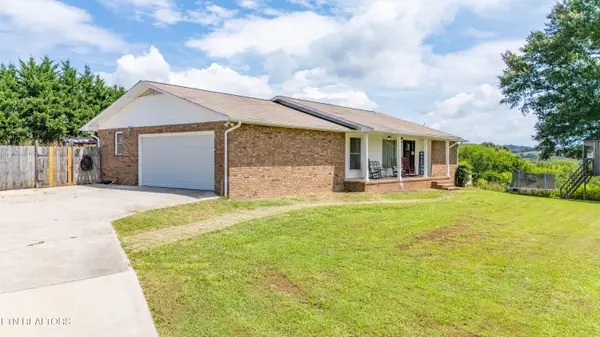 $549,900Active3 beds 3 baths3,240 sq. ft.
$549,900Active3 beds 3 baths3,240 sq. ft.13152 Roberson Spring Rd, Loudon, TN 37774
MLS# 1311982Listed by: EXP REALTY, LLC - Open Sat, 5 to 7pmNew
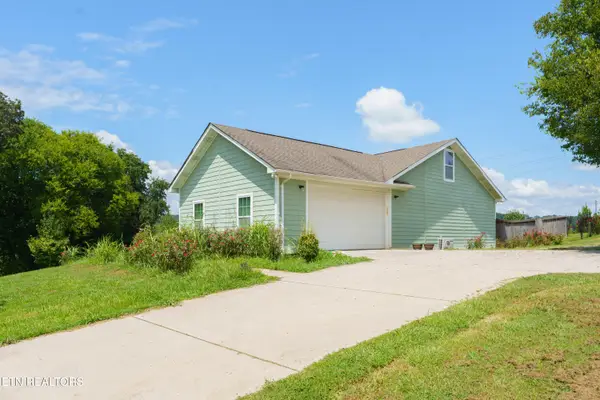 $349,900Active3 beds 3 baths2,697 sq. ft.
$349,900Active3 beds 3 baths2,697 sq. ft.13450 Roberson Springs Rd, Loudon, TN 37774
MLS# 1311984Listed by: EXP REALTY, LLC - New
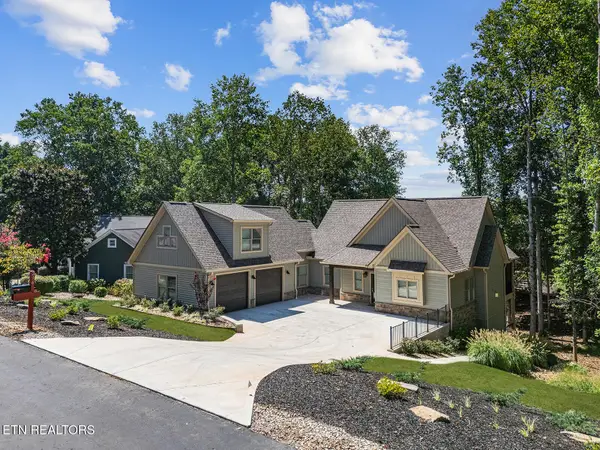 $749,900Active4 beds 4 baths2,745 sq. ft.
$749,900Active4 beds 4 baths2,745 sq. ft.216 Tecumseh Way, Loudon, TN 37774
MLS# 1311937Listed by: LAKE HOMES REALTY OF EAST TENNESSEE - New
 $479,900Active29.46 Acres
$479,900Active29.46 Acres00 Sugarlimb Rd, Loudon, TN 37774
MLS# 1311927Listed by: REALTY EXECUTIVES MAIN STREET - New
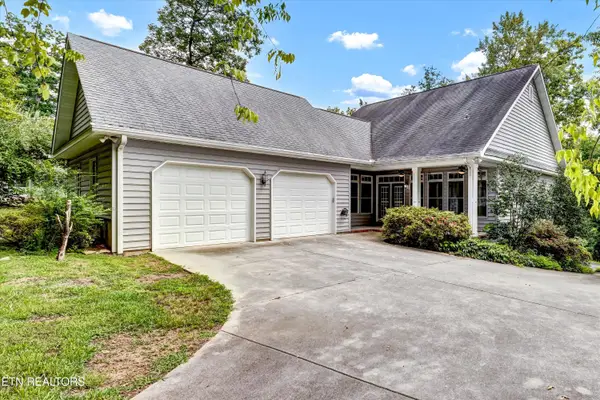 $524,999Active3 beds 3 baths2,634 sq. ft.
$524,999Active3 beds 3 baths2,634 sq. ft.140 Ootsima Way, Loudon, TN 37774
MLS# 1311909Listed by: HONORS REAL ESTATE SERVICES LLC - New
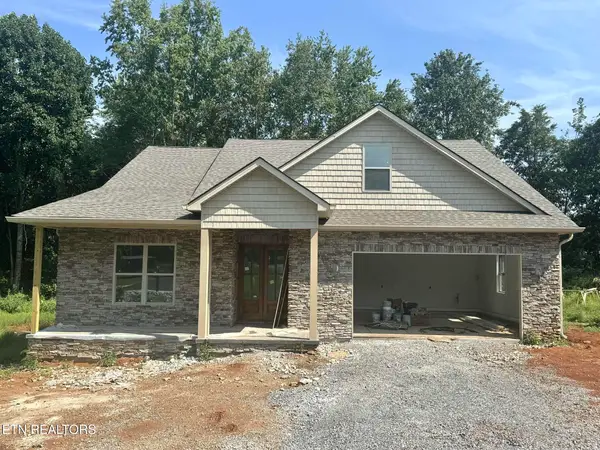 $635,000Active3 beds 2 baths2,108 sq. ft.
$635,000Active3 beds 2 baths2,108 sq. ft.131 Utsesti Lane, Loudon, TN 37774
MLS# 1311904Listed by: TELLICO REALTY, INC. 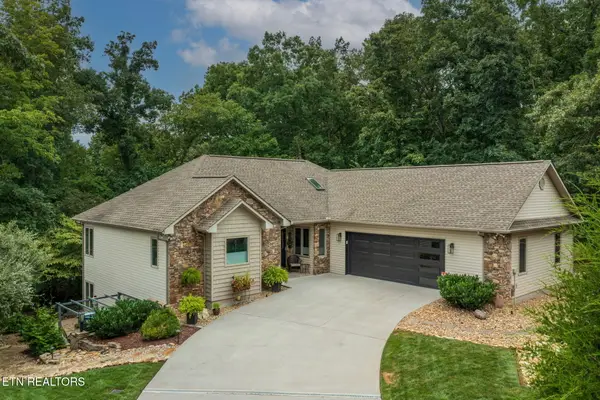 $699,000Pending4 beds 4 baths2,820 sq. ft.
$699,000Pending4 beds 4 baths2,820 sq. ft.302 Tanasi Point, Loudon, TN 37774
MLS# 1311770Listed by: TEAM KUKLA
