302 Oostanali Circle, Loudon, TN 37774
Local realty services provided by:Better Homes and Gardens Real Estate Jackson Realty
Upcoming open houses
- Sat, Feb 2107:00 pm - 09:00 pm
Listed by: jim haselhuhn
Office: crye-leike realtors, tellico village
MLS#:1321226
Source:TN_KAAR
Price summary
- Price:$675,000
- Price per sq. ft.:$202.04
- Monthly HOA dues:$187
About this home
A custom multi-level home in Tellico village featuring 3 bedrooms, a bonus room, 3 full baths, and 2 half baths. The primary bedroom is located on the main floor for convenient single-level living. Two guest bedrooms are positioned upstairs, each with its own private full bath. The bonus room is located over the garage and also includes a private bath. offering flexible space for guests, office use, or recreation. The main level includes a formal dining area, a kitchen with an eat-in space, and a sunroom/recreation room overlooking the wooded backyard. A fully covered front porch provides additional outdoor living space and room for seating. The home also features a two-car garage for enclosed parking and storage. Located near Tellico Village amenities including lake access, golf, recreation centers, and walking paths. Schedule a visit to view this beautiful home and its layout and setting.
Contact an agent
Home facts
- Year built:2004
- Listing ID #:1321226
- Added:104 day(s) ago
- Updated:February 19, 2026 at 11:09 PM
Rooms and interior
- Bedrooms:4
- Total bathrooms:5
- Full bathrooms:3
- Half bathrooms:2
- Living area:3,341 sq. ft.
Heating and cooling
- Cooling:Central Cooling
- Heating:Electric, Forced Air, Heat Pump, Propane
Structure and exterior
- Year built:2004
- Building area:3,341 sq. ft.
- Lot area:0.38 Acres
Utilities
- Sewer:Public Sewer
Finances and disclosures
- Price:$675,000
- Price per sq. ft.:$202.04
New listings near 302 Oostanali Circle
- New
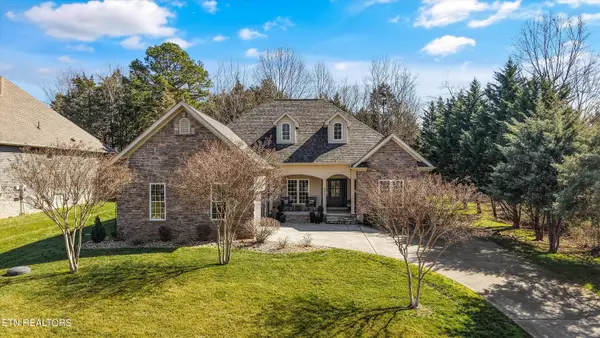 $699,000Active3 beds 2 baths2,370 sq. ft.
$699,000Active3 beds 2 baths2,370 sq. ft.301 Mingo Drive, Loudon, TN 37774
MLS# 1329864Listed by: KELLER WILLIAMS SIGNATURE - New
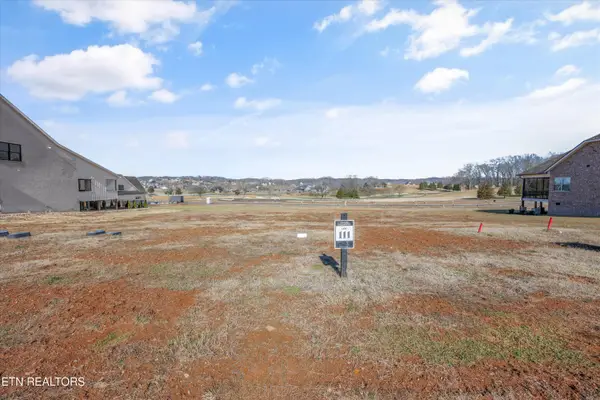 $70,000Active0.15 Acres
$70,000Active0.15 Acres1582 Black Bear Circle, Loudon, TN 37774
MLS# 1329861Listed by: KELLER WILLIAMS SIGNATURE - New
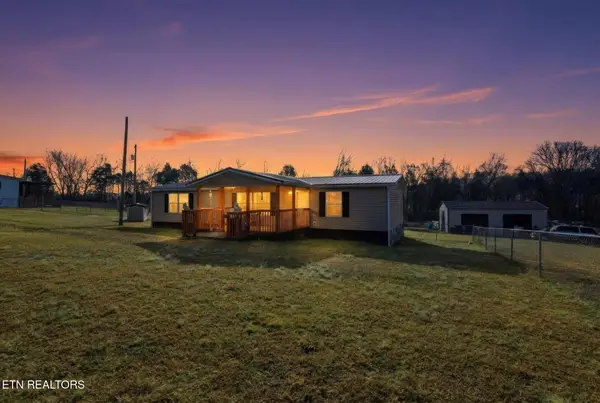 $329,900Active3 beds 2 baths1,568 sq. ft.
$329,900Active3 beds 2 baths1,568 sq. ft.2911 White Rd, Loudon, TN 37774
MLS# 1329856Listed by: SILVER KEY REALTY - New
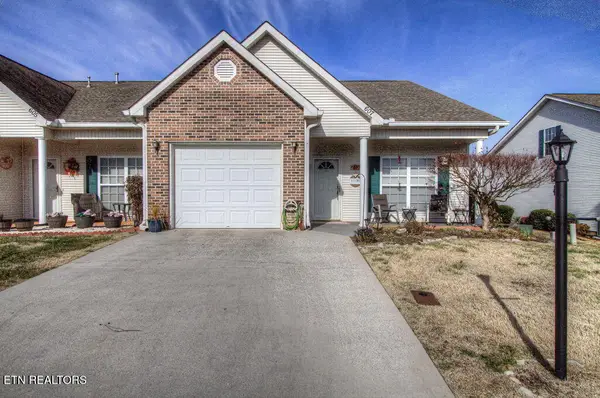 $315,000Active2 beds 2 baths1,412 sq. ft.
$315,000Active2 beds 2 baths1,412 sq. ft.607 Willington Place, Loudon, TN 37774
MLS# 1329810Listed by: REMAX EXCELS - Open Sun, 5 to 7pmNew
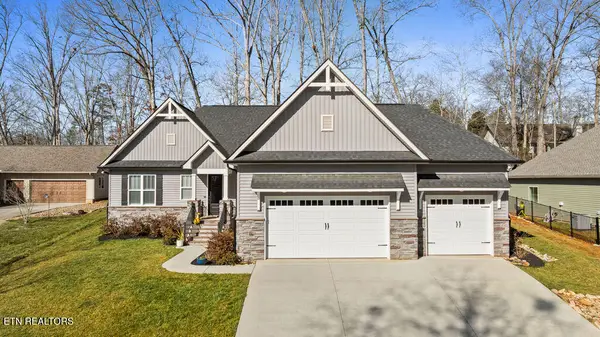 $565,000Active3 beds 2 baths1,791 sq. ft.
$565,000Active3 beds 2 baths1,791 sq. ft.113 Oostanali Way, Loudon, TN 37774
MLS# 1329794Listed by: BHHS LAKESIDE REALTY - New
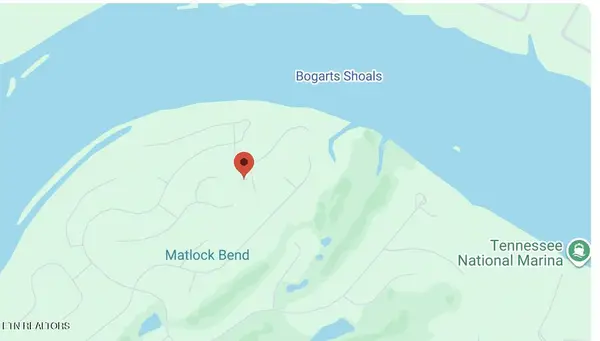 $155,000Active0.41 Acres
$155,000Active0.41 Acres180 17th Drive, Loudon, TN 37774
MLS# 1329742Listed by: GABLES & GATES, REALTORS - New
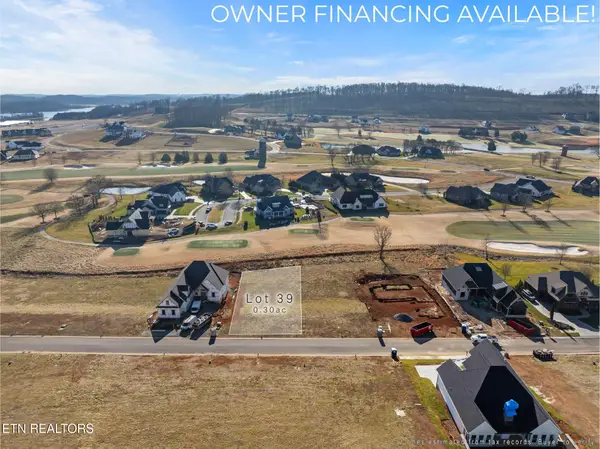 $165,000Active0.3 Acres
$165,000Active0.3 Acres2370 Chestnut Lane, Loudon, TN 37774
MLS# 1329694Listed by: HOMETOWN REALTY, LLC 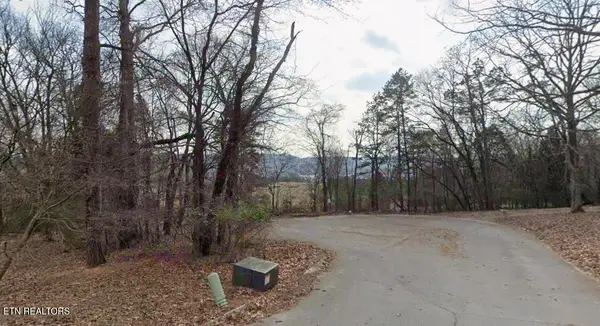 $35,000Pending0.43 Acres
$35,000Pending0.43 Acres181 Trail View Drive, Loudon, TN 37774
MLS# 1329635Listed by: COLDWELL BANKER JIM HENRY- New
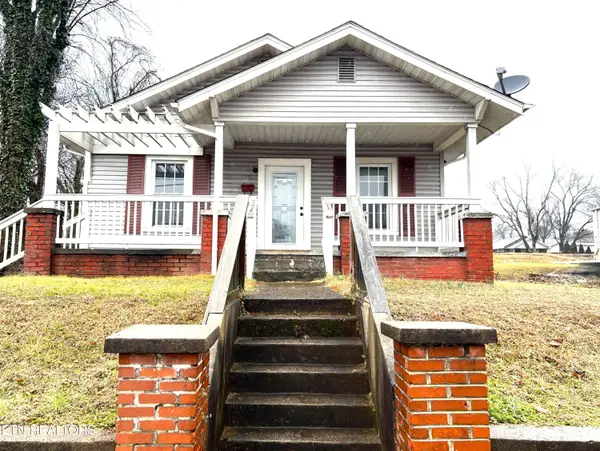 $259,900Active2 beds 1 baths1,192 sq. ft.
$259,900Active2 beds 1 baths1,192 sq. ft.826 Mulberry St, Loudon, TN 37774
MLS# 1329600Listed by: REAL ESTATE CONCEPTS 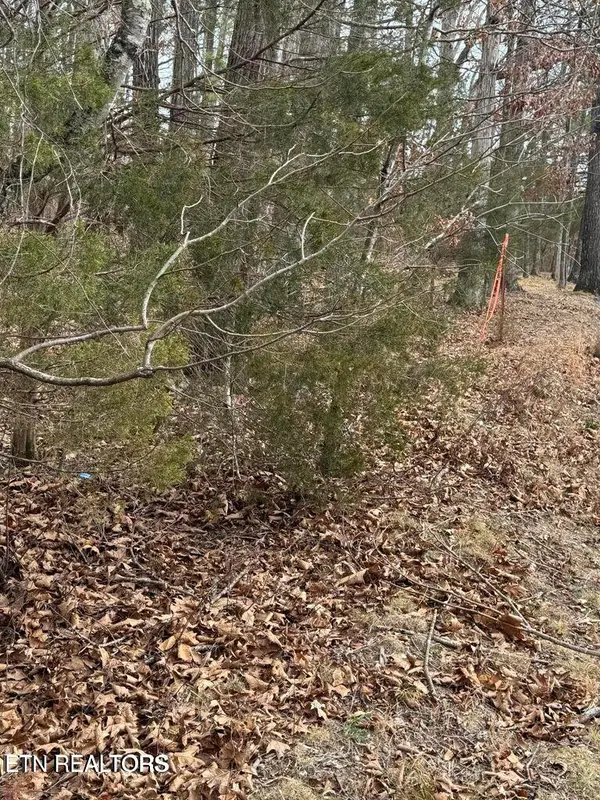 $150,000Pending3.68 Acres
$150,000Pending3.68 Acres321 Ritchey Rd, Loudon, TN 37774
MLS# 1329543Listed by: REMAX EXCELS

