305 Kawga, Loudon, TN 37774
Local realty services provided by:Better Homes and Gardens Real Estate Jackson Realty
Listed by: jimmy felton
Office: coldwell banker nelson realtor
MLS#:1316928
Source:TN_KAAR
Price summary
- Price:$525,000
- Price per sq. ft.:$283.78
- Monthly HOA dues:$182
About this home
Tellico Village Living - Brand New Craftsman Home with Bonus Room & Mountain Views. Discover this never-lived-in 3-bedroom, 2-bath Craftsman-style home nestled on a quiet cul-de-sac in sought-after Tellico Village. Offering 1,850 sq.ft. of living space, the home features 1,573 sq.ft. on the main level plus a 277 sq.ft. upstairs bonus room.
The inviting open layout highlights cathedral ceilings, an electric fireplace, and durable laminate flooring throughout. The kitchen and baths showcase granite countertops and stylish cabinetry, while the primary suite offers a walk-in shower.
Additional features include a two-car garage, central heating & cooling, and public water/sewer. The home is thoughtfully positioned on an elevated lot with a steep driveway - flood concerns are minimal- while the cul-de-sac setting provides privacy and low traffic. Covered back deck where you can relax and enjoy seasonal mountain views.
Located close to the rec center and Tellico Lake, this home offers access to the vibrant Tellico Village lifestyle: golf courses, fitness centers, lake activities, and community clubs.
Note: driveway is steep, but its elevated site offers added peace of mind and A one year Choice ultimate home warranty.
Owner/Agent
Contact an agent
Home facts
- Year built:2024
- Listing ID #:1316928
- Added:141 day(s) ago
- Updated:February 18, 2026 at 03:25 PM
Rooms and interior
- Bedrooms:3
- Total bathrooms:2
- Full bathrooms:2
- Living area:1,850 sq. ft.
Heating and cooling
- Cooling:Central Cooling
- Heating:Central, Electric
Structure and exterior
- Year built:2024
- Building area:1,850 sq. ft.
- Lot area:0.32 Acres
Schools
- High school:Loudon
- Middle school:Fort Loudoun
- Elementary school:Steekee
Utilities
- Sewer:Public Sewer
Finances and disclosures
- Price:$525,000
- Price per sq. ft.:$283.78
New listings near 305 Kawga
- New
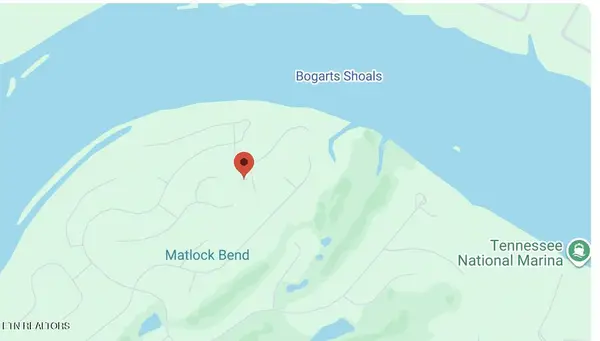 $155,000Active0.41 Acres
$155,000Active0.41 Acres180 17th Drive, Loudon, TN 37774
MLS# 1329742Listed by: GABLES & GATES, REALTORS - New
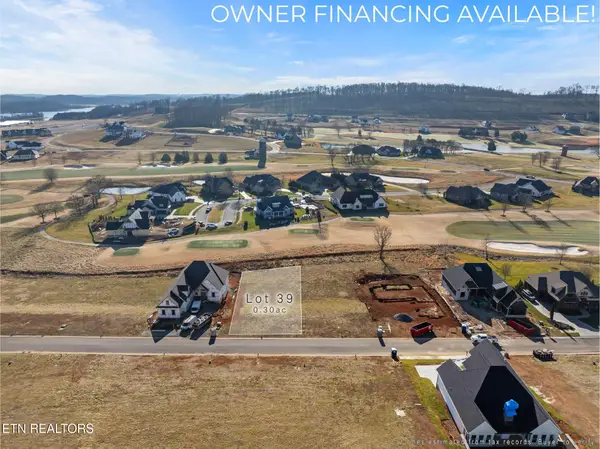 $165,000Active0.3 Acres
$165,000Active0.3 Acres2370 Chestnut Lane, Loudon, TN 37774
MLS# 1329694Listed by: HOMETOWN REALTY, LLC - New
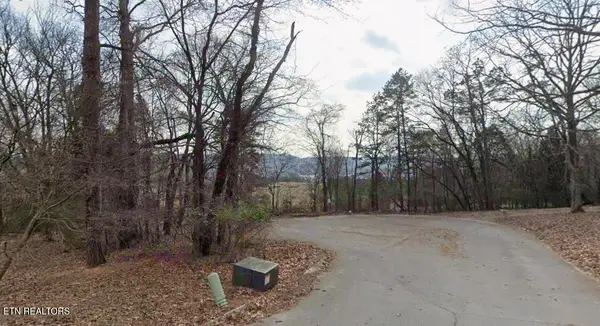 $35,000Active0.43 Acres
$35,000Active0.43 Acres181 Trail View Drive, Loudon, TN 37774
MLS# 1329635Listed by: COLDWELL BANKER JIM HENRY - Coming Soon
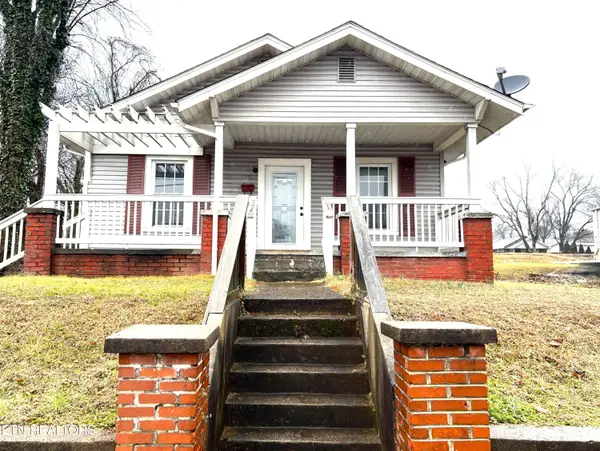 $259,900Coming Soon2 beds 1 baths
$259,900Coming Soon2 beds 1 baths826 Mulberry St, Loudon, TN 37774
MLS# 1329600Listed by: REAL ESTATE CONCEPTS 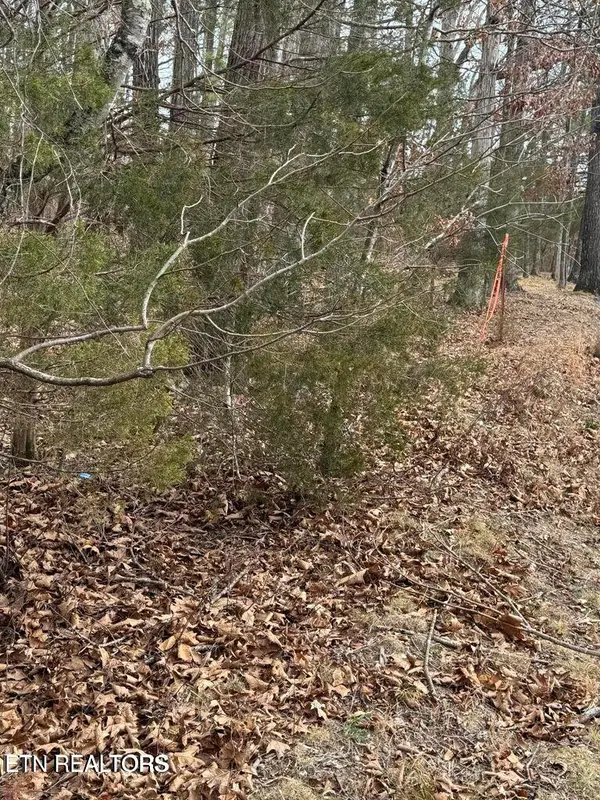 $150,000Pending3.68 Acres
$150,000Pending3.68 Acres321 Ritchey Rd, Loudon, TN 37774
MLS# 1329543Listed by: REMAX EXCELS- New
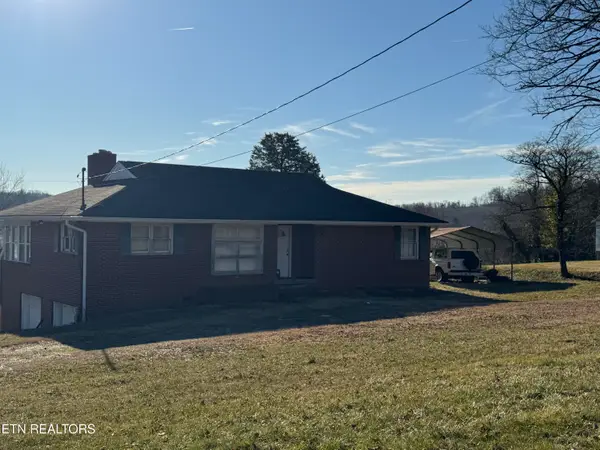 $240,000Active3 beds 2 baths1,646 sq. ft.
$240,000Active3 beds 2 baths1,646 sq. ft.507 Robinson Drive, Loudon, TN 37774
MLS# 1329459Listed by: RIVER ROCK REAL ESTATE GROUP - New
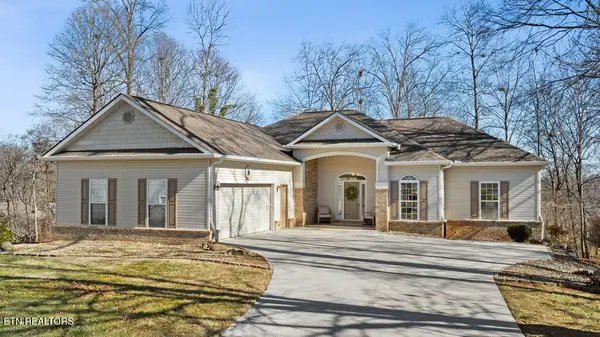 $598,900Active4 beds 3 baths2,957 sq. ft.
$598,900Active4 beds 3 baths2,957 sq. ft.227 Saligugi Circle, Loudon, TN 37774
MLS# 1329446Listed by: BHHS LAKESIDE REALTY - New
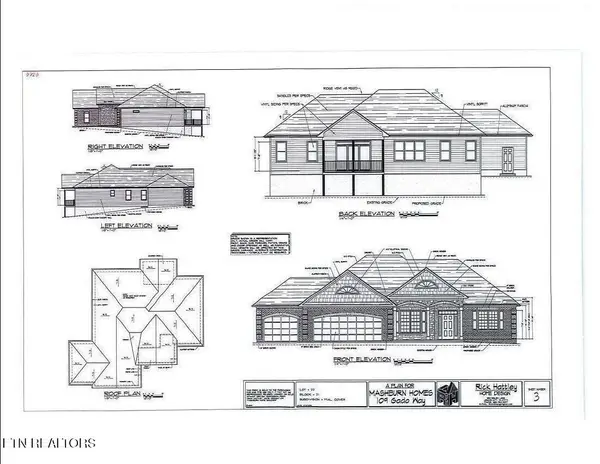 $700,000Active3 beds 3 baths1,966 sq. ft.
$700,000Active3 beds 3 baths1,966 sq. ft.109 Gado Way, Loudon, TN 37774
MLS# 1329395Listed by: BHHS LAKESIDE REALTY - New
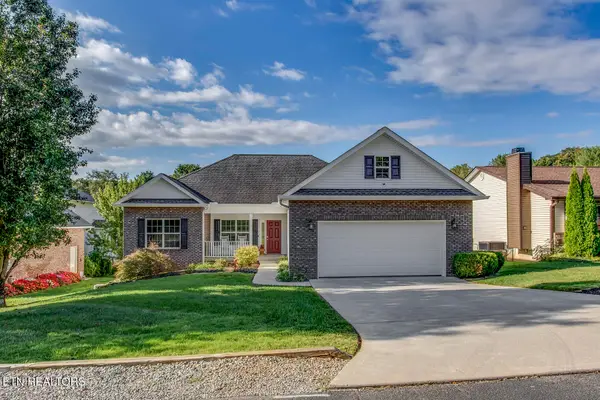 $479,900Active3 beds 2 baths1,532 sq. ft.
$479,900Active3 beds 2 baths1,532 sq. ft.134 Daleyuhski Way, Loudon, TN 37774
MLS# 3112175Listed by: KELLER WILLIAMS WEST KNOXVILLE - New
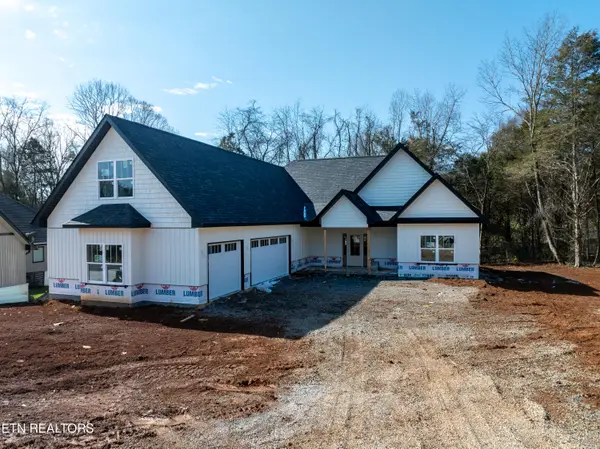 $790,000Active3 beds 3 baths2,561 sq. ft.
$790,000Active3 beds 3 baths2,561 sq. ft.201 Chatuga Way, Loudon, TN 37774
MLS# 1329342Listed by: BLEVINS GRP, REALTY EXECUTIVES

