308 Oostagala Lane, Loudon, TN 37774
Local realty services provided by:Better Homes and Gardens Real Estate Jackson Realty
Listed by: catrina foster
Office: keller williams west knoxville
MLS#:1309927
Source:TN_KAAR
Price summary
- Price:$565,000
- Price per sq. ft.:$260.73
- Monthly HOA dues:$182
About this home
Better Than New! The stunning covered front porch welcomes you to this sophisticated Country style 1 1/2 level home with an open concept and flowing floor plan. Fall in love with the soaring ceilings throughout, grand foyer, spacious great room with custom stone wood burning fireplace, and abundant windows. Chef's kitchen offers all stainless steel appliances, quartz countertops, pantry, 42 inch cabinets and soft close drawers, large spacious island perfect for entertaining and opens to the dining area flooded with natural light and french door access to the gorgeous L-shaped covered deck additional for entertainment space. The luxurious owner's suite offers a walk-in closet and boasts an en-suite spa-like bathroom with a large custom free standing soaking tub, glass walk-in shower and private commode space. This split bedroom floor plan for privacy adds spacious guest rooms and generous closets. The laundry room off the garage with room to add storage. The custom quality construction and fine finishes throughout the home include light Luxury Vinyl floors and Joanna Gaines style light fixtures, barn doors, and remote controlled ceiling fans. The bonus room is the perfect spot for an office, exercise gym or a 4th bedroom. The covered wrap around deck has privacy and has room for electric fire place, tv, dining and seating to entertain or simply relax on. The backyard is the perfect retreat lined by mature trees and local deer that stroll the yards. Don't miss the concrete pad storage area in the walk in crawl space and the oversized 3 car tandem garage. In this home, Dreams really do come true.
Measurements are approximate, buyer to verify
Contact an agent
Home facts
- Year built:2022
- Listing ID #:1309927
- Added:145 day(s) ago
- Updated:December 19, 2025 at 03:44 PM
Rooms and interior
- Bedrooms:3
- Total bathrooms:2
- Full bathrooms:2
- Living area:2,167 sq. ft.
Heating and cooling
- Cooling:Central Cooling
- Heating:Electric, Heat Pump
Structure and exterior
- Year built:2022
- Building area:2,167 sq. ft.
- Lot area:0.24 Acres
Schools
- High school:Loudon
- Middle school:Fort Loudoun
- Elementary school:Steekee
Utilities
- Sewer:Public Sewer
Finances and disclosures
- Price:$565,000
- Price per sq. ft.:$260.73
New listings near 308 Oostagala Lane
- New
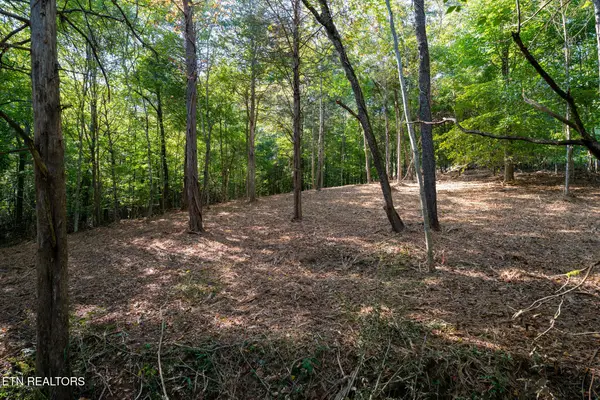 $39,900Active0.97 Acres
$39,900Active0.97 Acres358 Valley Drive, Loudon, TN 37774
MLS# 3035359Listed by: EXP REALTY, LLC - New
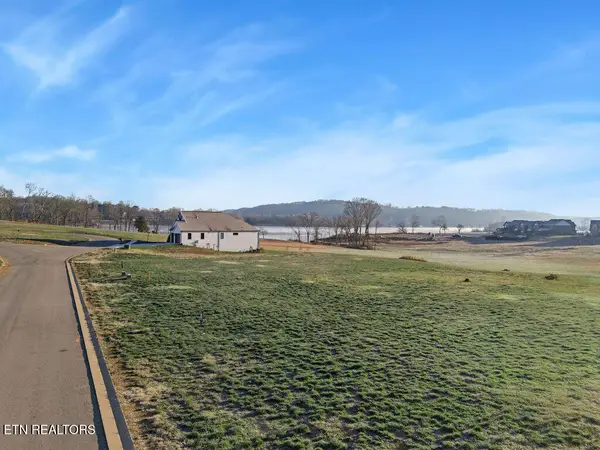 $229,000Active0.74 Acres
$229,000Active0.74 Acres5220 Old Club Rd, Loudon, TN 37774
MLS# 1324511Listed by: REALTY ONE GROUP ANTHEM - New
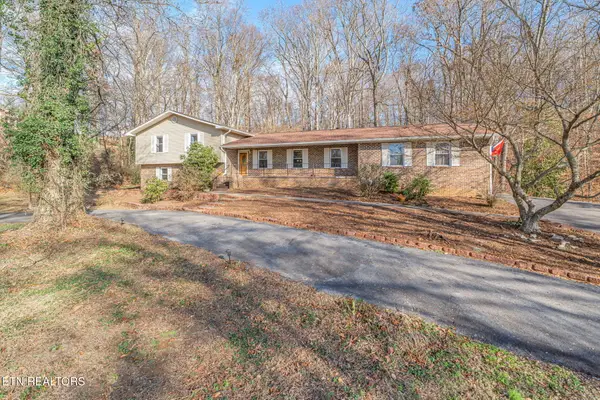 $480,000Active4 beds 3 baths2,956 sq. ft.
$480,000Active4 beds 3 baths2,956 sq. ft.744 Butler Drive, Loudon, TN 37774
MLS# 1324478Listed by: REALTY EXECUTIVES ASSOCIATES - New
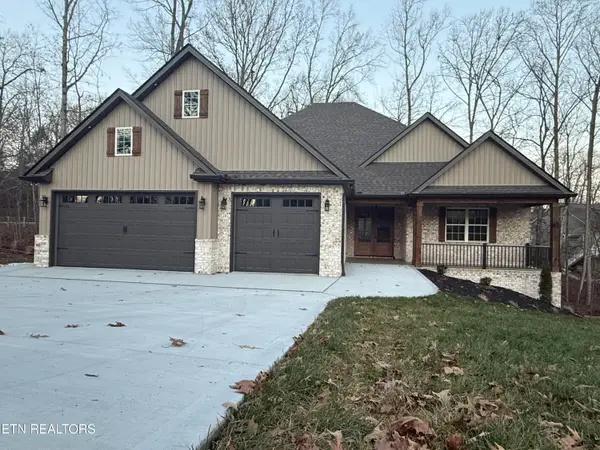 $724,900Active3 beds 3 baths2,316 sq. ft.
$724,900Active3 beds 3 baths2,316 sq. ft.100 Tigitsi Lane, Loudon, TN 37774
MLS# 1324396Listed by: WALLACE 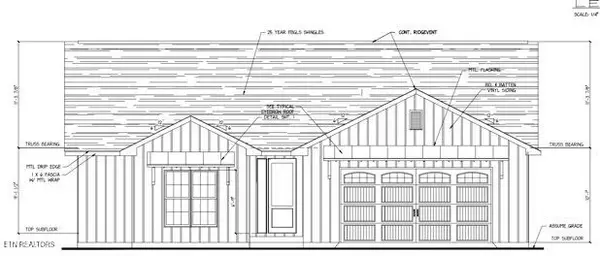 $399,900Pending3 beds 3 baths1,642 sq. ft.
$399,900Pending3 beds 3 baths1,642 sq. ft.5821 Caldwell Rd, Loudon, TN 37774
MLS# 1324374Listed by: UNITED REAL ESTATE SOLUTIONS- New
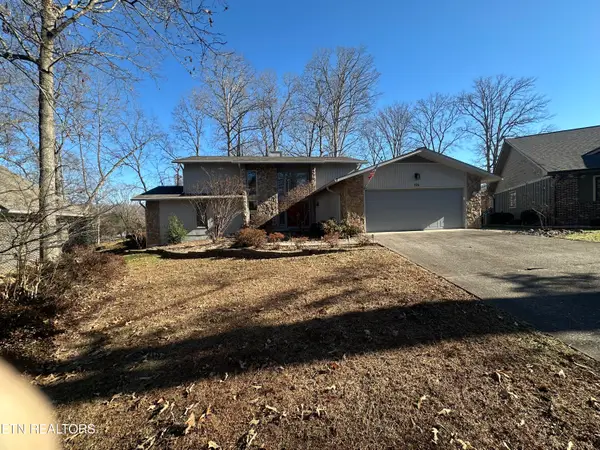 $725,000Active3 beds 4 baths2,438 sq. ft.
$725,000Active3 beds 4 baths2,438 sq. ft.135 Inata Circle, Loudon, TN 37774
MLS# 1324376Listed by: REMAX EXCELS - New
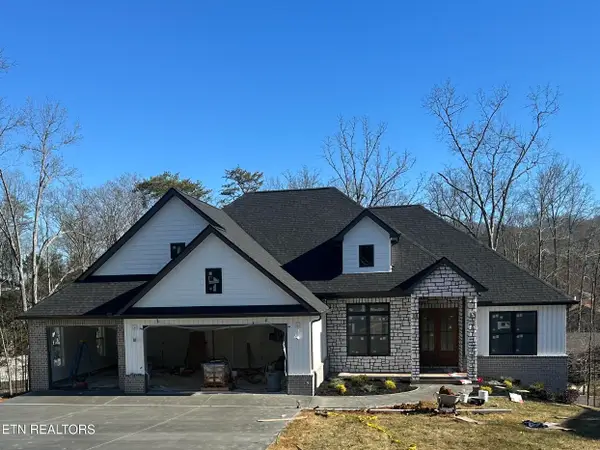 $749,000Active3 beds 2 baths2,182 sq. ft.
$749,000Active3 beds 2 baths2,182 sq. ft.412 Elohi Place, Loudon, TN 37774
MLS# 1324363Listed by: REMAX EXCELS - New
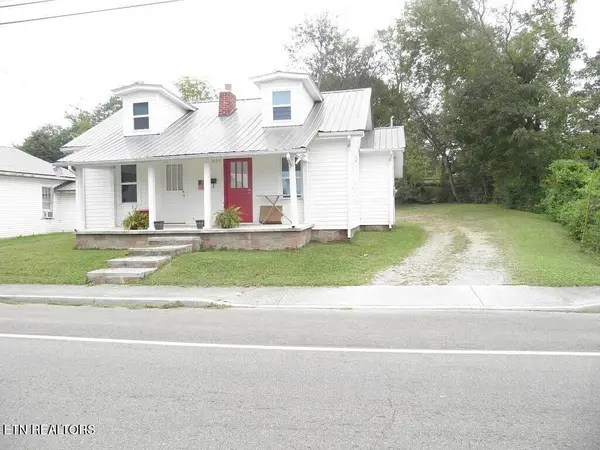 $185,000Active2 beds 1 baths935 sq. ft.
$185,000Active2 beds 1 baths935 sq. ft.828 Mulberry St, Loudon, TN 37774
MLS# 1324299Listed by: KELLER WILLIAMS - New
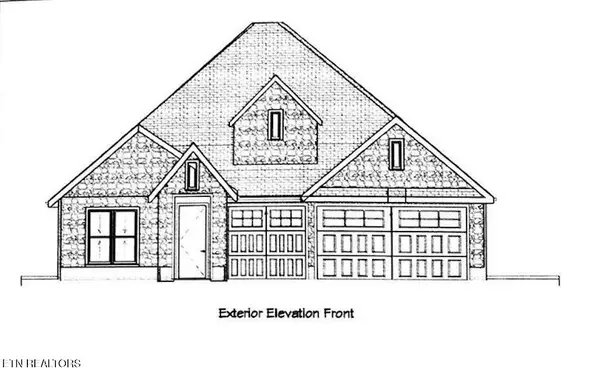 $795,000Active4 beds 3 baths3,000 sq. ft.
$795,000Active4 beds 3 baths3,000 sq. ft.112 Inata Cir, Loudon, TN 37774
MLS# 1324294Listed by: WEICHERT REALTORS ADVANTAGE PLUS - New
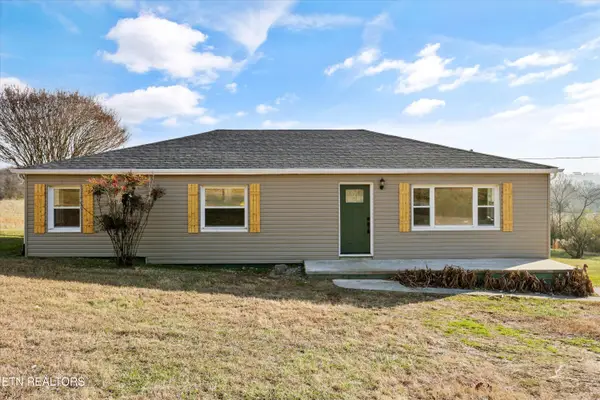 $319,900Active3 beds 2 baths1,519 sq. ft.
$319,900Active3 beds 2 baths1,519 sq. ft.12368 Dry Valley Rd, Loudon, TN 37774
MLS# 1324264Listed by: REALTY EXECUTIVES ASSOCIATES
