329 Kiyuga Way, Loudon, TN 37774
Local realty services provided by:Better Homes and Gardens Real Estate Gwin Realty
329 Kiyuga Way,Loudon, TN 37774
$878,900
- 4 Beds
- 3 Baths
- 3,800 sq. ft.
- Single family
- Pending
Listed by:dee nave
Office:real broker
MLS#:1315414
Source:TN_KAAR
Price summary
- Price:$878,900
- Price per sq. ft.:$231.29
- Monthly HOA dues:$187
About this home
One of a kind lake access home in Tellico Village! Beautiful custom built ranch with lower level walkout with lake access built in 2021. This home has a oversized three car garage, elevator, large chef style kitchen, four bedrooms, three baths with approximately 4,800 total square feet with 2,400sqft on the main level and 1,400sqft finished on the lower level with additional 1,000sqft storage and workshop areas. Includes a sunroom and deck on the main level with access from the kitchen or master bedroom. Extra large Master with beautiful master bath with his and her closets and custom shelving. This home has a split floor plan on the main level with large guest rooms. The lower level has a large recreation/gathering area with a screened lower level patio with a hot tub or you can just slide storm windows to enclose during cold weather. Relax by the fire pit patio in the backyard or launch your kayaks from the direct lake access.
Contact an agent
Home facts
- Year built:2021
- Listing ID #:1315414
- Added:1 day(s) ago
- Updated:September 15, 2025 at 04:13 PM
Rooms and interior
- Bedrooms:4
- Total bathrooms:3
- Full bathrooms:3
- Living area:3,800 sq. ft.
Heating and cooling
- Cooling:Central Cooling
- Heating:Central, Electric, Heat Pump, Propane
Structure and exterior
- Year built:2021
- Building area:3,800 sq. ft.
- Lot area:0.27 Acres
Utilities
- Sewer:Public Sewer
Finances and disclosures
- Price:$878,900
- Price per sq. ft.:$231.29
New listings near 329 Kiyuga Way
- New
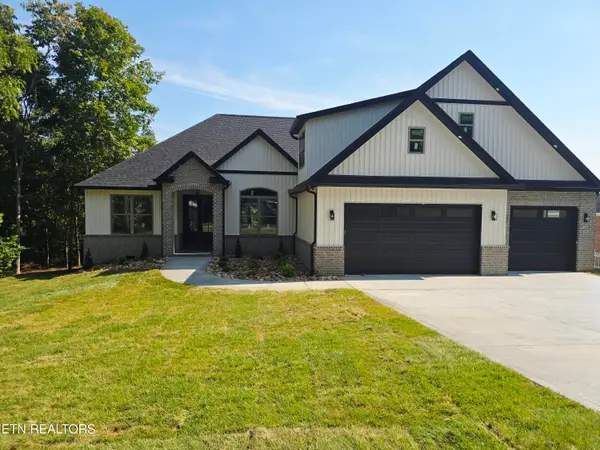 $799,900Active3 beds 3 baths2,653 sq. ft.
$799,900Active3 beds 3 baths2,653 sq. ft.207 Walosi Lane, Loudon, TN 37774
MLS# 1315517Listed by: REALTY EXECUTIVES ASSOCIATES - New
 $159,900Active0.12 Acres
$159,900Active0.12 Acres497 Black Bear Circle, Loudon, TN 37774
MLS# 1315504Listed by: WALLACE - New
 $875,000Active4 beds 5 baths4,569 sq. ft.
$875,000Active4 beds 5 baths4,569 sq. ft.143 Inata Circle, Loudon, TN 37774
MLS# 1315497Listed by: KELLER WILLIAMS SIGNATURE - New
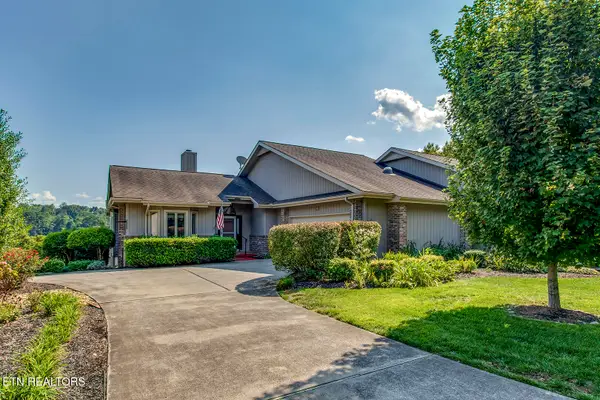 $539,000Active3 beds 3 baths2,803 sq. ft.
$539,000Active3 beds 3 baths2,803 sq. ft.128 Bokoshe Circle, Loudon, TN 37774
MLS# 1315483Listed by: BHHS LAKESIDE REALTY - Open Sun, 6 to 8pmNew
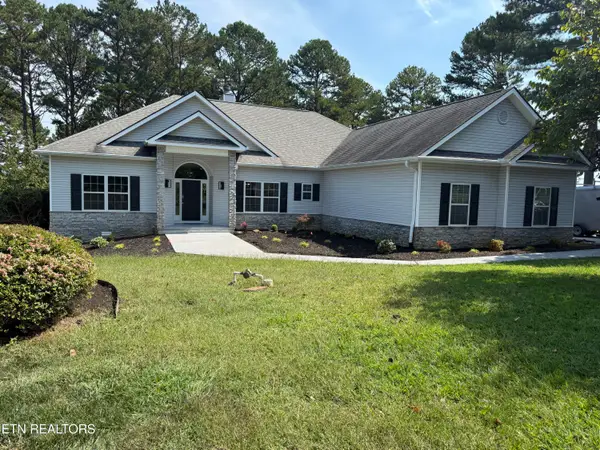 $630,000Active3 beds 2 baths2,170 sq. ft.
$630,000Active3 beds 2 baths2,170 sq. ft.100 Quapaw Circle, Loudon, TN 37774
MLS# 1315468Listed by: LEGACY REALTY & AUCTION - New
 $350,000Active0.86 Acres
$350,000Active0.86 Acres138 Magnolia Hill, Loudon, TN 37774
MLS# 1315391Listed by: REALTY EXECUTIVES ASSOCIATES  $739,000Pending3 beds 2 baths2,430 sq. ft.
$739,000Pending3 beds 2 baths2,430 sq. ft.412 Elokwa Place, Loudon, TN 37774
MLS# 1315343Listed by: THE REAL ESTATE FIRM, INC.- New
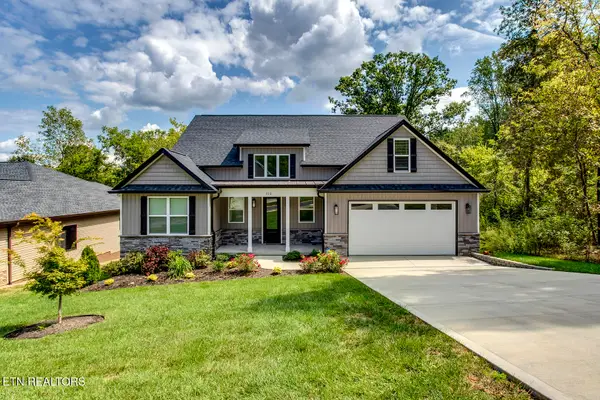 $689,000Active3 beds 2 baths2,245 sq. ft.
$689,000Active3 beds 2 baths2,245 sq. ft.310 Dudala Way, Loudon, TN 37774
MLS# 1315297Listed by: BHHS DEAN-SMITH REALTY - New
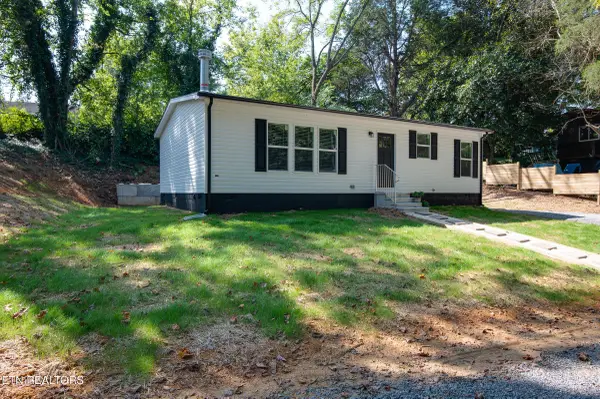 $225,000Active2 beds 2 baths1,190 sq. ft.
$225,000Active2 beds 2 baths1,190 sq. ft.410B Blair St, Loudon, TN 37774
MLS# 1315227Listed by: EXIT TLC REALTY
