354 Okema Way, Loudon, TN 37774
Local realty services provided by:Better Homes and Gardens Real Estate Jackson Realty
354 Okema Way,Loudon, TN 37774
$2,500,000
- 4 Beds
- 5 Baths
- 5,218 sq. ft.
- Single family
- Active
Listed by: cindy nash miller, zach miller
Office: remax excels
MLS#:1319627
Source:TN_KAAR
Price summary
- Price:$2,500,000
- Price per sq. ft.:$479.11
- Monthly HOA dues:$182
About this home
INCREDIBLE Lakefront ALL BRICK Home! The Grand Arch Entrance says Welcome Home in Style. Within, the Soaring Ceilings and Circle Top Windows Give an Immediate View of the Lake presenting the WOW Factor! The Great Room features a floor to Ceiling Stone Fireplace. Formal Dining with Tray Ceiling and Crown Molding. The Kitchen has Custom Cherry Cabinetry, Tumbled Marble Backsplash, Stainless Steel Appliances, Double Ovens, Gas Range with Down Draft, Thermador Coffee Bar, Center Island and Granite Counters. Whole House Water Filter System and Reverse Osmosis in Kitchen. Breakfast room overlooking the Lake leads to Screened Porch. Primary BR Suite has Gorgeous Views of the Lake, Completely Renovated Bath with Curb less Tile Shower, Retro Soaker Tub, Large Double Sink Vanity and Private WC. Spacious Primary Closet with Mirrored Doors. Upstairs, a Second Primary Suite, w Spacious Bath and Closet. 3rd Bedroom with Bath and Bonus/Bedroom with Bath. Partially Finished Basement provides plenty of additional space for crafts, an Entertainment Center with Cozy Brick Fireplace, and Game table of choice. The Gym has a Rubber Gym Floor Covering, and yes great Views of the Lake. A massive Covered Deck has Dry Below System with Gutters and plenty of space for your outdoor furniture. 8 Person Caldera Hot Tub. Follow the recently painted deck and Flagstone path to the Fire Pit area for a relaxing Cocktail or Smores event. There are 2 large Gazebos where you can hang out in a hammock or spend the afternoon reading. Great for entertaining. Other features are: Genuine Hardwood Floors, 1 Laundry Rooms, 2 Large Unfinished Storage rooms in lower level, 2 Jet Ski Lifts, 10,000 lb Lift on Dock, Rainbird Irrigation System, New Furnace (2025) on Main, New (2025) HVAC on Upper. Your lake front oasis awaits! Note: Buyer to confirm Sq Ft.
Contact an agent
Home facts
- Year built:1996
- Listing ID #:1319627
- Added:57 day(s) ago
- Updated:December 19, 2025 at 03:44 PM
Rooms and interior
- Bedrooms:4
- Total bathrooms:5
- Full bathrooms:4
- Half bathrooms:1
- Living area:5,218 sq. ft.
Heating and cooling
- Cooling:Central Cooling
- Heating:Central, Electric, Heat Pump, Propane
Structure and exterior
- Year built:1996
- Building area:5,218 sq. ft.
- Lot area:0.5 Acres
Schools
- High school:Loudon
- Middle school:Fort Loudoun
- Elementary school:Loudon
Utilities
- Sewer:Public Sewer
Finances and disclosures
- Price:$2,500,000
- Price per sq. ft.:$479.11
New listings near 354 Okema Way
- New
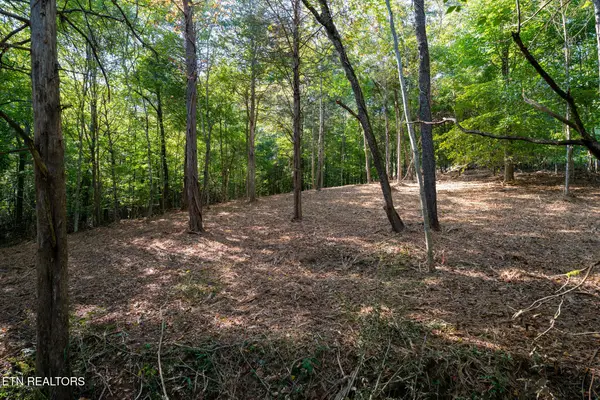 $39,900Active0.97 Acres
$39,900Active0.97 Acres358 Valley Drive, Loudon, TN 37774
MLS# 3035359Listed by: EXP REALTY, LLC - New
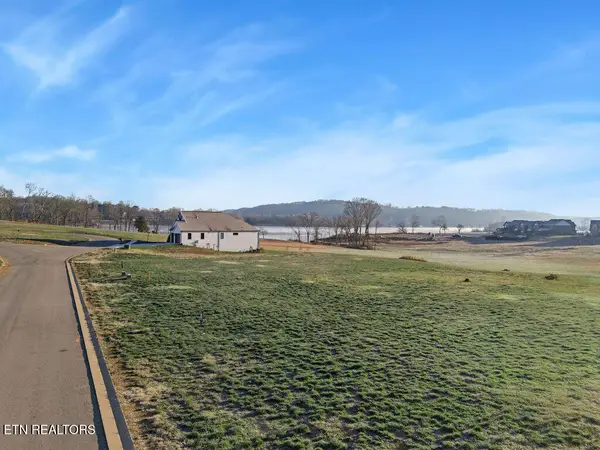 $229,000Active0.74 Acres
$229,000Active0.74 Acres5220 Old Club Rd, Loudon, TN 37774
MLS# 1324511Listed by: REALTY ONE GROUP ANTHEM - New
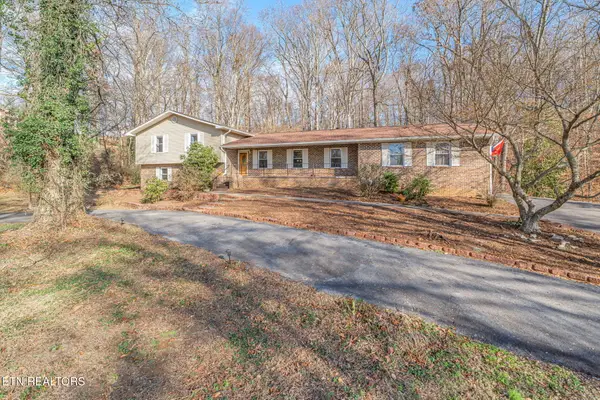 $480,000Active4 beds 3 baths2,956 sq. ft.
$480,000Active4 beds 3 baths2,956 sq. ft.744 Butler Drive, Loudon, TN 37774
MLS# 1324478Listed by: REALTY EXECUTIVES ASSOCIATES - New
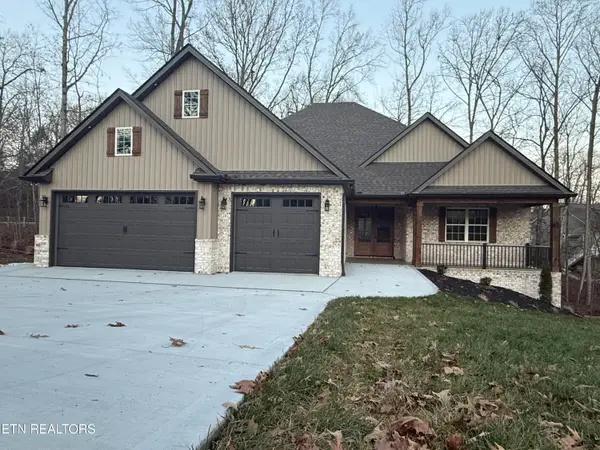 $724,900Active3 beds 3 baths2,316 sq. ft.
$724,900Active3 beds 3 baths2,316 sq. ft.100 Tigitsi Lane, Loudon, TN 37774
MLS# 1324396Listed by: WALLACE 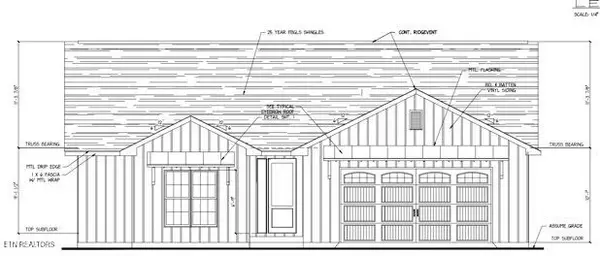 $399,900Pending3 beds 3 baths1,642 sq. ft.
$399,900Pending3 beds 3 baths1,642 sq. ft.5821 Caldwell Rd, Loudon, TN 37774
MLS# 1324374Listed by: UNITED REAL ESTATE SOLUTIONS- New
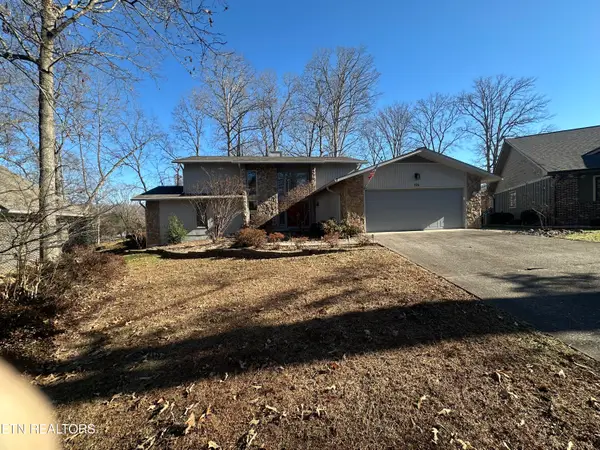 $725,000Active3 beds 4 baths2,438 sq. ft.
$725,000Active3 beds 4 baths2,438 sq. ft.135 Inata Circle, Loudon, TN 37774
MLS# 1324376Listed by: REMAX EXCELS - New
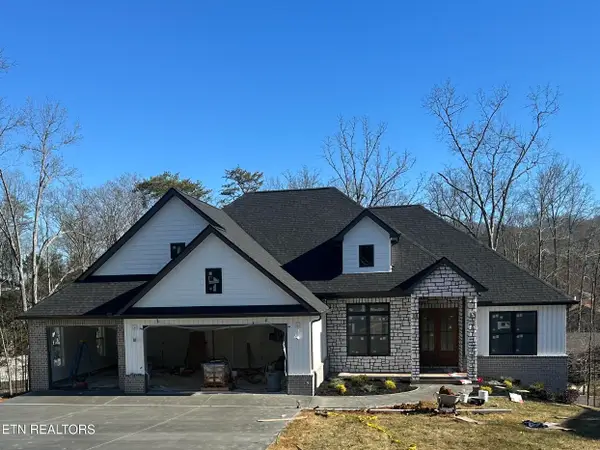 $749,000Active3 beds 2 baths2,182 sq. ft.
$749,000Active3 beds 2 baths2,182 sq. ft.412 Elohi Place, Loudon, TN 37774
MLS# 1324363Listed by: REMAX EXCELS - New
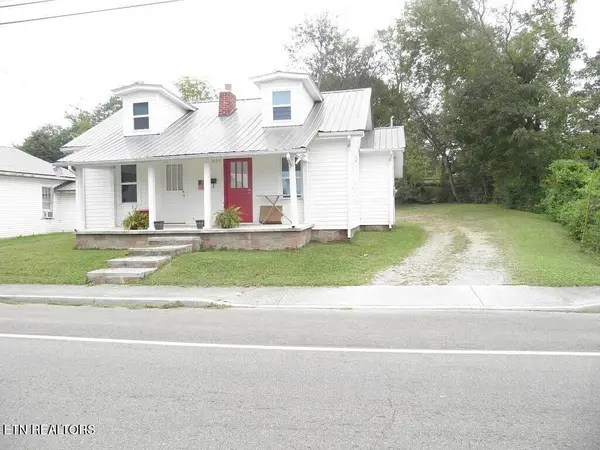 $185,000Active2 beds 1 baths935 sq. ft.
$185,000Active2 beds 1 baths935 sq. ft.828 Mulberry St, Loudon, TN 37774
MLS# 1324299Listed by: KELLER WILLIAMS - New
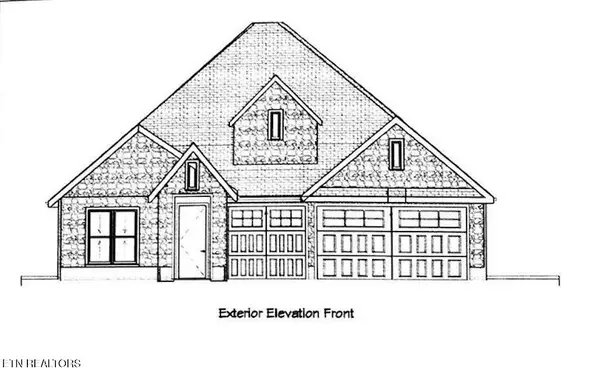 $795,000Active4 beds 3 baths3,000 sq. ft.
$795,000Active4 beds 3 baths3,000 sq. ft.112 Inata Cir, Loudon, TN 37774
MLS# 1324294Listed by: WEICHERT REALTORS ADVANTAGE PLUS - New
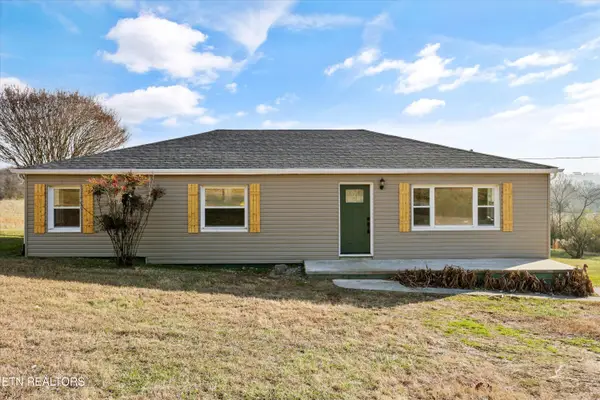 $319,900Active3 beds 2 baths1,519 sq. ft.
$319,900Active3 beds 2 baths1,519 sq. ft.12368 Dry Valley Rd, Loudon, TN 37774
MLS# 1324264Listed by: REALTY EXECUTIVES ASSOCIATES
