400 Tanasi Way, Loudon, TN 37774
Local realty services provided by:Better Homes and Gardens Real Estate Jackson Realty
400 Tanasi Way,Loudon, TN 37774
$649,900
- 4 Beds
- 4 Baths
- 2,994 sq. ft.
- Single family
- Active
Listed by: bill leith
Office: keller williams west knoxville
MLS#:1317540
Source:TN_KAAR
Price summary
- Price:$649,900
- Price per sq. ft.:$217.07
- Monthly HOA dues:$182
About this home
Discover relaxed, main-level living in this Sprawling Custom Tellico Village Ranch, designed for comfort, convenience, and the easy-going lifestyle so many buyers seek. Nearly 3,000 sq. ft. of thoughtfully planned space on the main floor creates an open, airy environment ideal for everyday living and effortless entertaining.
The heart of this home is the exceptionally large great room, where an expansive living area flows seamlessly into an oversized dining space and a chef-inspired kitchen. Whether hosting family gatherings, game nights, or quiet evenings at home, this wide-open layout offers plenty of room to move, mingle, and relax. Tall ceilings, abundant natural light, and gleaming hardwood floors enhance the sense of space and sophistication.
The gourmet kitchen stands out with its generous proportions: a substantial center island, abundant custom cabinetry, granite countertops, and a built-in oven—making meal prep and entertaining both easy and enjoyable. The dining area easily accommodates larger tables, perfect for holiday meals or entertaining friends, while the spacious living room features a dramatic stone Heat N Glo fireplace and custom built-ins.
The private owner's suite is a peaceful retreat complete with dual walk-in closets and a spa-inspired ceramic shower designed for comfort. With four bedrooms and three-and-a-half baths, the layout offers both privacy and plenty of space for visiting family or guests.
A 726 sq. ft. walkout lower level—provides exceptional flexibility for hobbies, storage, or future finished space. Step outside onto the patio to enjoy morning coffee or outdoor dining surrounded by East Tennessee's natural beauty.
Additional features include a 2.5-car garage, dedicated laundry room, encapsulated crawlspace with dehumidifier, and abundant storage—all supporting a low-maintenance, comfortable lifestyle.
Situated in the heart of Tellico Village, you'll enjoy world-class golf, lake access, a yacht club, fitness centers, walking trails, restaurants, and a warm, active community.
Come experience the spaciousness, comfort, and lifestyle this remarkable home offers—you'll feel at home from the moment you walk in.
Contact an agent
Home facts
- Year built:2020
- Listing ID #:1317540
- Added:95 day(s) ago
- Updated:January 07, 2026 at 02:07 AM
Rooms and interior
- Bedrooms:4
- Total bathrooms:4
- Full bathrooms:3
- Half bathrooms:1
- Living area:2,994 sq. ft.
Heating and cooling
- Cooling:Central Cooling
- Heating:Electric, Forced Air, Heat Pump, Propane
Structure and exterior
- Year built:2020
- Building area:2,994 sq. ft.
- Lot area:0.29 Acres
Schools
- High school:Loudon
- Middle school:Fort Loudoun
- Elementary school:Steekee
Utilities
- Sewer:Public Sewer
Finances and disclosures
- Price:$649,900
- Price per sq. ft.:$217.07
New listings near 400 Tanasi Way
- New
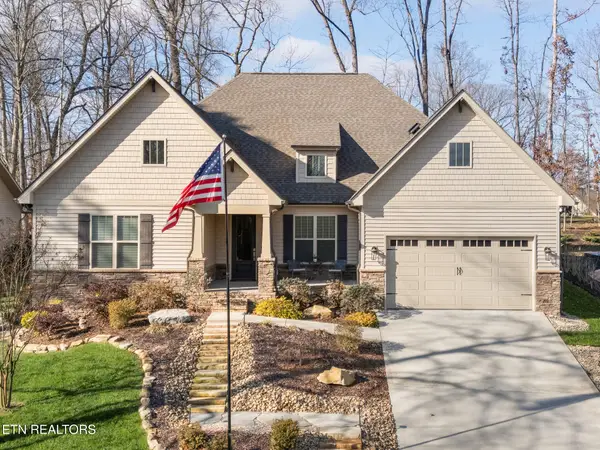 $644,900Active3 beds 3 baths2,442 sq. ft.
$644,900Active3 beds 3 baths2,442 sq. ft.235 Mialaquo Circle, Loudon, TN 37774
MLS# 1325602Listed by: SMOKY MOUNTAIN REALTY - New
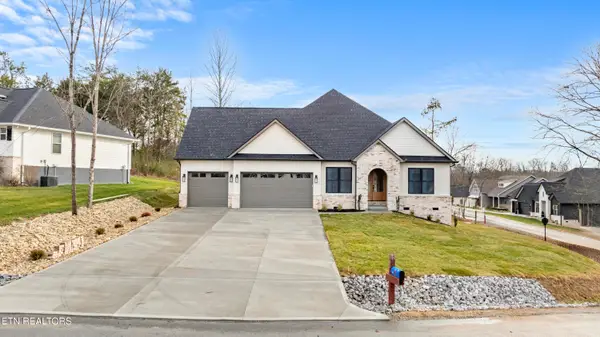 $750,000Active4 beds 2 baths2,330 sq. ft.
$750,000Active4 beds 2 baths2,330 sq. ft.178 Elokwa Way, Loudon, TN 37774
MLS# 1325563Listed by: COACH REALTY, LLC - New
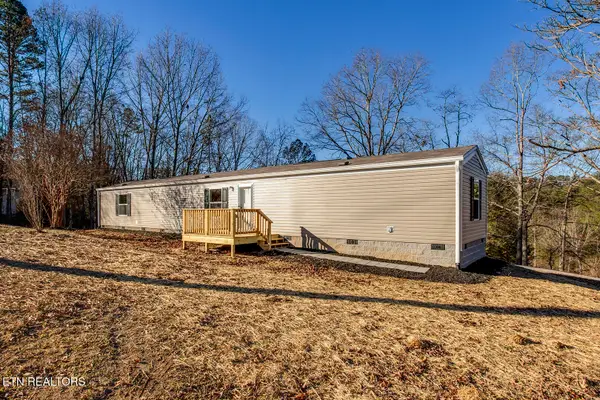 $255,000Active3 beds 2 baths1,038 sq. ft.
$255,000Active3 beds 2 baths1,038 sq. ft.17670 Highway 72, Loudon, TN 37774
MLS# 1325524Listed by: REALTY EXECUTIVES ASSOCIATES - New
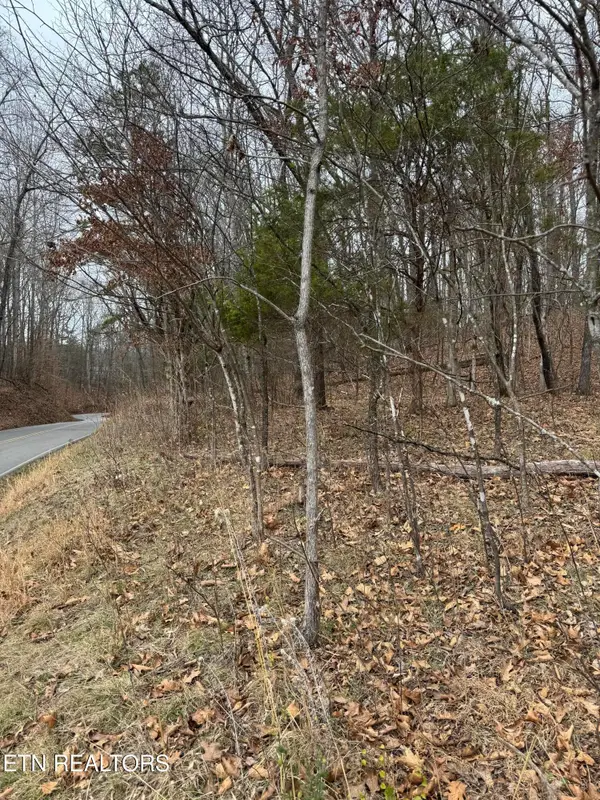 $199,000Active3.41 Acres
$199,000Active3.41 AcresLot3 Ritchey Rd, Loudon, TN 37774
MLS# 1325527Listed by: REMAX EXCELS - New
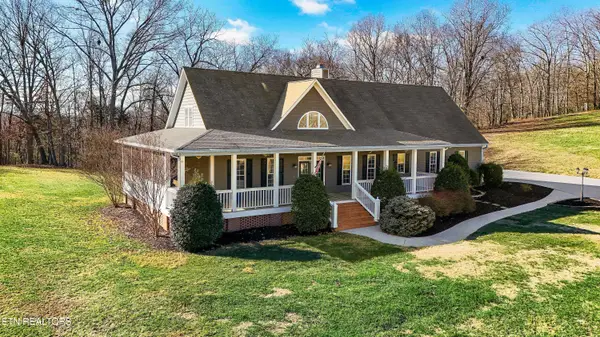 $819,000Active3 beds 4 baths3,700 sq. ft.
$819,000Active3 beds 4 baths3,700 sq. ft.190 Vineyard Cove Drive, Loudon, TN 37774
MLS# 1325518Listed by: ALLIANCE SOTHEBY'S INTERNATIONAL REALTY - New
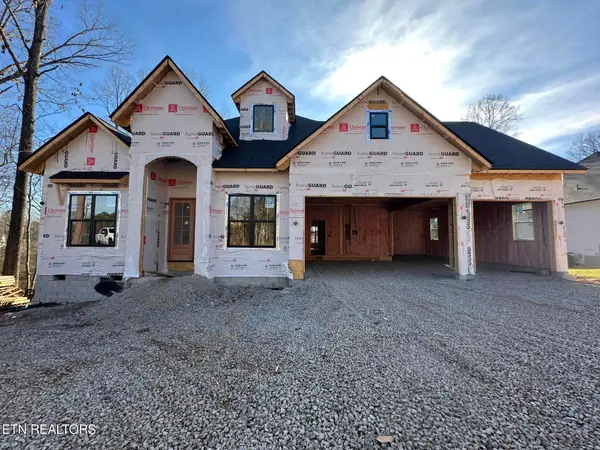 $800,000Active3 beds 2 baths2,500 sq. ft.
$800,000Active3 beds 2 baths2,500 sq. ft.108 Doya Lane, Loudon, TN 37774
MLS# 1325493Listed by: THE REAL ESTATE FIRM, INC. - New
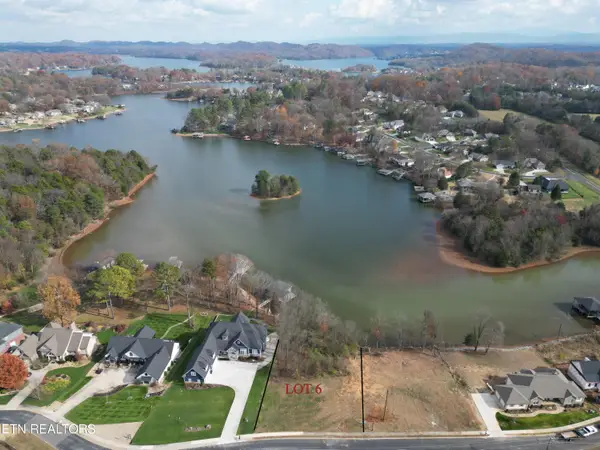 $350,000Active0.45 Acres
$350,000Active0.45 Acres138 Kanutsu Lane, Loudon, TN 37774
MLS# 1325442Listed by: LAKEFRONT LIVING, ON THE LAKE - New
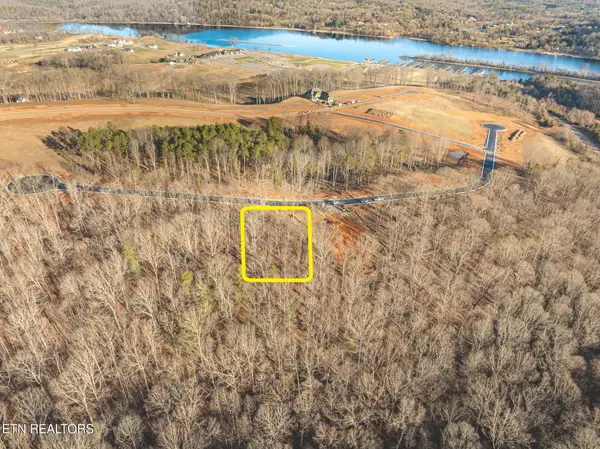 $225,000Active1.06 Acres
$225,000Active1.06 Acres122 Fawn Court, Loudon, TN 37774
MLS# 1325349Listed by: REMAX PREFERRED PROPERTIES, IN - New
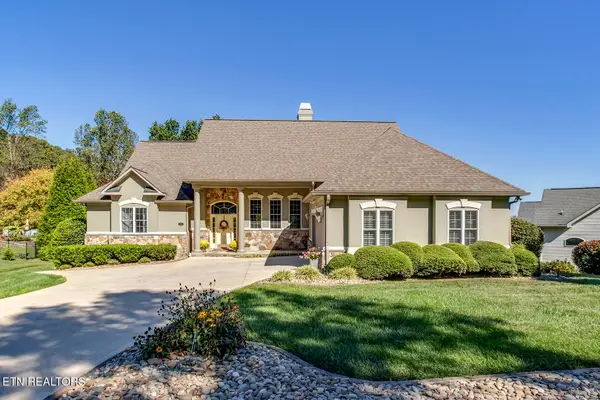 $917,500Active3 beds 3 baths3,829 sq. ft.
$917,500Active3 beds 3 baths3,829 sq. ft.409 Skiatook Lane, Loudon, TN 37774
MLS# 1325209Listed by: EXP REALTY, LLC 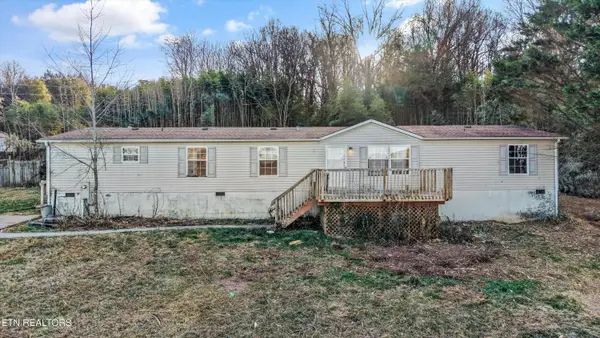 $175,000Pending3 beds 2 baths2,128 sq. ft.
$175,000Pending3 beds 2 baths2,128 sq. ft.750 Lake Drive, Loudon, TN 37774
MLS# 1325206Listed by: REALTY EXECUTIVES ASSOCIATES
