401 Shawnee Place, Loudon, TN 37774
Local realty services provided by:Better Homes and Gardens Real Estate Jackson Realty
Listed by:betty tolliver
Office:bhhs lakeside realty
MLS#:1301128
Source:TN_KAAR
Price summary
- Price:$1,095,000
- Price per sq. ft.:$399.05
- Monthly HOA dues:$182
About this home
This Gorgeous LAKEFRONT home located in the North part of Tellico Village offers a floating BOAT DOCK (NEW IN 2019) and deepwater access making it perfect for boating and water enthusiasts!! Three bedroom 2.5 bath home is all you desire for entertainment and comfortable living while not overwhelming you with size and up keep. The main level features a spacious great room with gorgeous hickory hardwood floors, stacked stone fireplace, large kitchen with an abundance of cabinets, primary bedroom, formal dining, laundry room with numerous cabinets and utility sink, and half bath. The primary bathroom has heated floors and oversized shower, and double vanity.
Downstairs features a recreational room perfect for entertaining guests with a movie projector (that does convey), wet bar, 2 bedrooms, full bathroom and approximately 600 sf of unfinished storage and workshop area. Newer roof --only 8 1/2 years old!! The deck has been recently updated with composite decking. New Radon Mitigation just installed August 2025, Numerous upgrades were completed in 2017 including new paint throughout, landscaping, stone pathway for easy access to the boat dock via ATV or other vehicle, concrete sidewalk added around the house and added extra parking to driveway, windows were added to screen room that could easily be transitioned to a four season room.
The hot tub does convey. All remaining furniture is negotiable. You are just minutes away from championship golf courses, wellness center, rec center, pickleball, hiking trails, and indoor / outdoor pools. Start living the Tellico Village lifestyle!!
Buyer and/or buyers agent to verify all information.
Contact an agent
Home facts
- Year built:1996
- Listing ID #:1301128
- Added:127 day(s) ago
- Updated:September 04, 2025 at 09:06 PM
Rooms and interior
- Bedrooms:3
- Total bathrooms:3
- Full bathrooms:2
- Half bathrooms:1
- Living area:2,744 sq. ft.
Heating and cooling
- Cooling:Central Cooling
- Heating:Electric, Heat Pump
Structure and exterior
- Year built:1996
- Building area:2,744 sq. ft.
- Lot area:0.58 Acres
Utilities
- Sewer:Public Sewer
Finances and disclosures
- Price:$1,095,000
- Price per sq. ft.:$399.05
New listings near 401 Shawnee Place
- Coming Soon
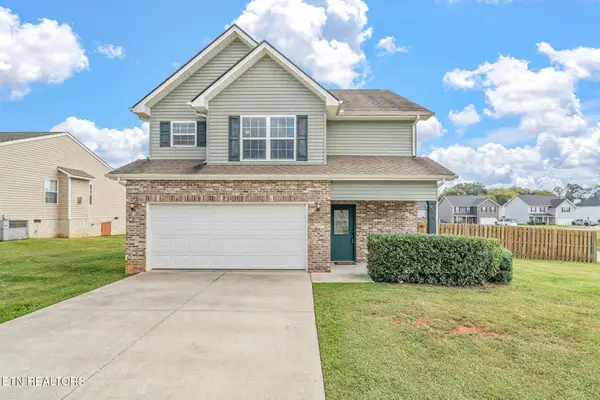 $332,000Coming Soon3 beds 3 baths
$332,000Coming Soon3 beds 3 baths674 Kline Drive #2, Loudon, TN 37774
MLS# 1316567Listed by: CRYE-LEIKE REALTORS, TELLICO VILLAGE 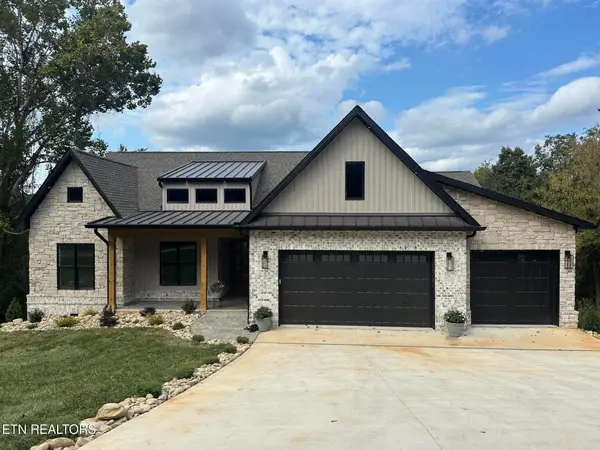 $749,000Pending3 beds 2 baths2,300 sq. ft.
$749,000Pending3 beds 2 baths2,300 sq. ft.259 Ootsima Way, Loudon, TN 37774
MLS# 1316499Listed by: THE REAL ESTATE FIRM, INC.- New
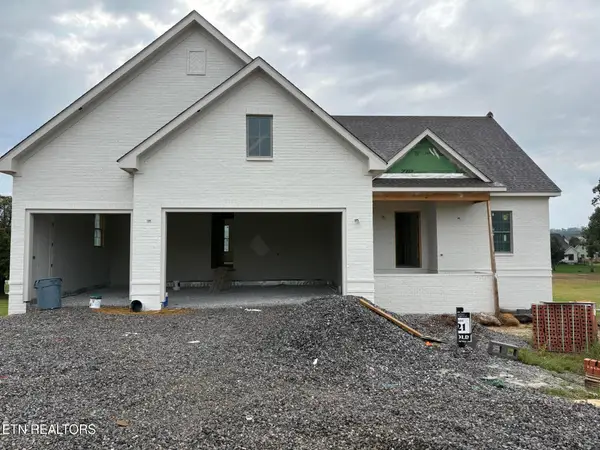 $1,350,000Active4 beds 3 baths3,489 sq. ft.
$1,350,000Active4 beds 3 baths3,489 sq. ft.313 Mockingbird Lane, Loudon, TN 37774
MLS# 1316423Listed by: REALTY EXECUTIVES ASSOCIATES - New
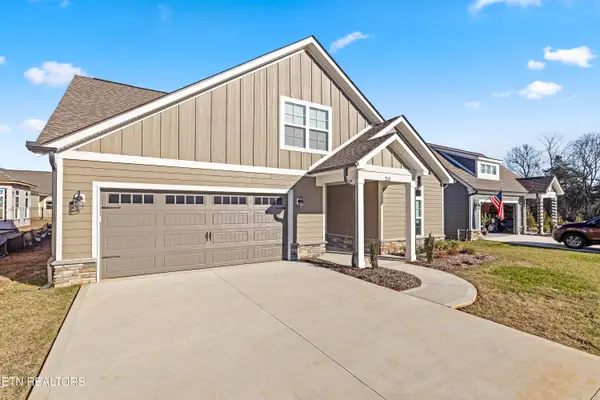 $570,000Active3 beds 3 baths2,545 sq. ft.
$570,000Active3 beds 3 baths2,545 sq. ft.511 Chestnut Place, Loudon, TN 37774
MLS# 1316424Listed by: EXP REALTY, LLC - New
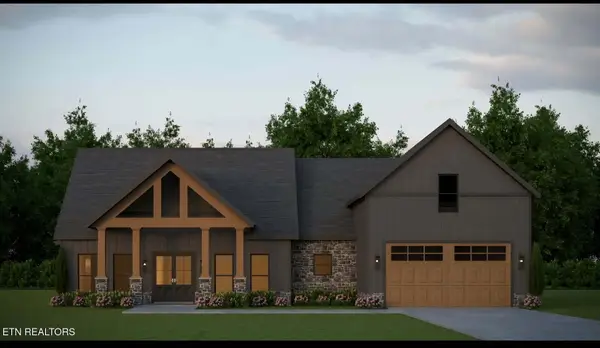 $845,000Active3 beds 3 baths2,274 sq. ft.
$845,000Active3 beds 3 baths2,274 sq. ft.2817 Chestnut Lane, Loudon, TN 37774
MLS# 3000024Listed by: ENGEL & VLKERS KNOXVILLE - New
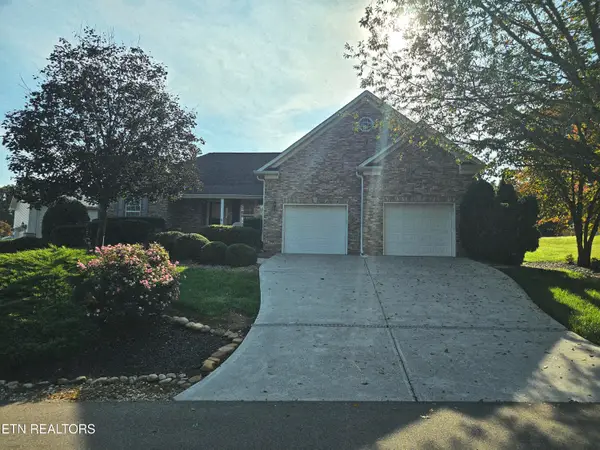 $465,000Active3 beds 3 baths1,825 sq. ft.
$465,000Active3 beds 3 baths1,825 sq. ft.208 Kiowa Point, Loudon, TN 37774
MLS# 1316390Listed by: VILLAGE REALTY - New
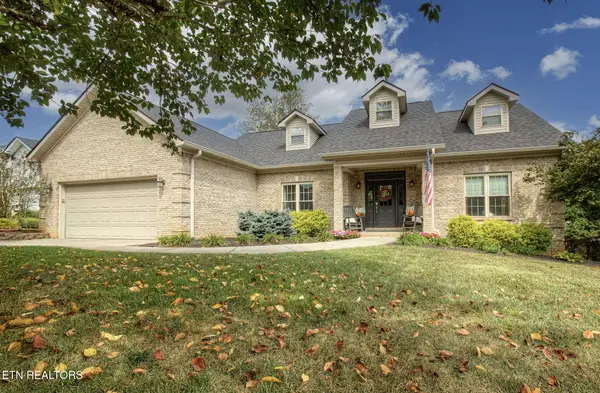 $659,000Active3 beds 3 baths2,691 sq. ft.
$659,000Active3 beds 3 baths2,691 sq. ft.103 Tanasi Court, Loudon, TN 37774
MLS# 1316355Listed by: TEAM KUKLA - Coming Soon
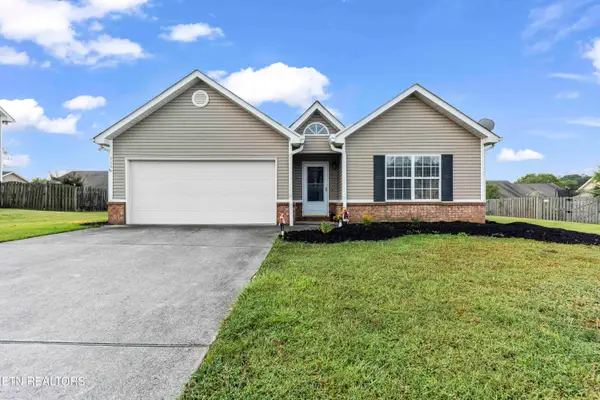 $325,000Coming Soon3 beds 2 baths
$325,000Coming Soon3 beds 2 baths928 Kline Drive, Loudon, TN 37774
MLS# 1316356Listed by: REALTY EXECUTIVES ASSOCIATES - New
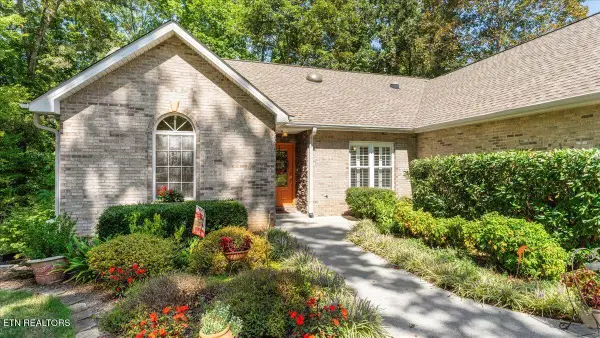 $629,900Active4 beds 3 baths3,132 sq. ft.
$629,900Active4 beds 3 baths3,132 sq. ft.111 Kawatuska Way, Loudon, TN 37774
MLS# 1316264Listed by: TELLICO REALTY, INC. - New
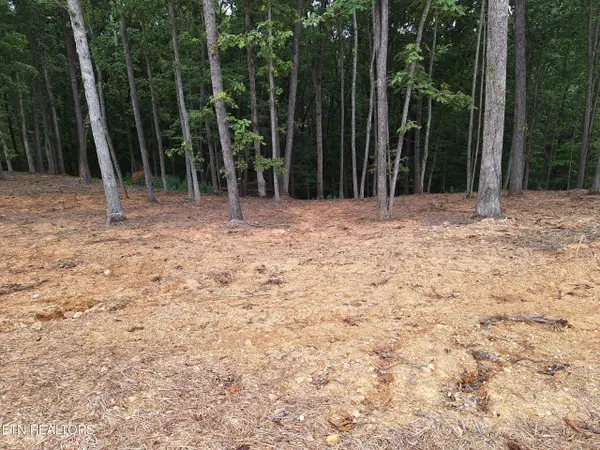 $199,900Active0.96 Acres
$199,900Active0.96 Acres121 Cherry Tree Lane, Loudon, TN 37774
MLS# 1316255Listed by: KELLER WILLIAMS REALTY
