402 Catoosa Lane, Loudon, TN 37774
Local realty services provided by:Better Homes and Gardens Real Estate Jackson Realty
402 Catoosa Lane,Loudon, TN 37774
$1,045,000
- 4 Beds
- 5 Baths
- 5,250 sq. ft.
- Single family
- Active
Listed by: karen packett
Office: lake homes realty of east tennessee
MLS#:1310476
Source:TN_KAAR
Price summary
- Price:$1,045,000
- Price per sq. ft.:$199.05
- Monthly HOA dues:$182
About this home
BRAND NEW ROOF 11-2025! Welcome to 402 Catoosa Lane, a captivating lake view residence nestled in the prestigious Tellico Village Lake & Golfing Community. This home offers comfort & an inviting & functional main level that sets the tone for exquisite living. Upon entry, you're greeted by the grandeur of hardwood floors extending throughout the main level, accentuating the tall ceilings & crown molding to create a sense of openness & elegance. The formal dining room, just off the foyer, invites you to host elegant dinners, while the adjacent office or sitting area, adorned w/a trayed & coffered ceiling, & large sliding glass doors, leads to a screened lake view porch for a tranquil escape. Guest Bedroom #1 is filled w/natural light from large windows w/transoms, while the guest half bath features elegant tile flooring, faux-painted walls, & custom cabinetry, adding texture & warmth. The lakeview primary bedroom offers a serene atmosphere w/a double tray ceiling & plantation shutters for privacy. It opens to a screened porch w/stunning lake views. The remodeled en suite bathroom is a spa-like sanctuary, featuring wood-look tile flooring, custom cabinetry w/a double vanity, granite countertops, a floor-to-ceiling shower w/stainless fixtures, a soaking tub, & a water closet. Primary BdRm Laundry w/NEW LG Washer & Dryer. The kitchen is equipped w/custom wood cabinetry, granite countertops, under-cabinet lighting, & a tiled backsplash. High-end appliances, including a stainless GE refrigerator, Thermador induction cooktop, convection microwave, oven, & KitchenAid dishwasher, make meal preparation a joy. The custom isl& w/granite countertop, stainless sink, seating room, & pantry w/a decorative door offers additional storage & a breakfast area. The great room features large sliding glass doors opening to the screened porch, seamlessly blending indoor & outdoor living. Additional main level features include a versatile hallway off the kitchen w/a large closet, Guest Full Bathroom #1 w/custom cabinetry, & a spacious three-car side entry garage w/epoxy-coated flooring. Lower Walkout Basement Level blends functionality w/style, featuring crown molding throughout for a sophisticated touch. The expansive open floor plan family room is highlighted by wood-look tile flooring & sliding glass doors leading to a spacious lower lake view screened porch. The kitchen area is complete w/custom cabinetry, a granite countertop, & a sink, along w/a Frigidaire dishwasher & NEW DECO retro-look Whirlpool refrigerator/freezer. Custom cabinet pull-out pantry shelving & a stone floor-to-ceiling wall w/a granite top enhance both functionality & aesthetics. The guest suite area is designed for comfort & privacy, featuring Guest Bedrooms #3 & #4, Guest Bathroom #3 boasting tiled flooring, a large tiled jetted tub, custom cabinetry w/a sink, a granite countertop, a large mirror, & fixtures & Guest Bathroom #4 offering large floor-to-ceiling tiled shower w/sliding glass doors, custom cabinetry, & granite countertop. Additional features include a versatile flex room w/wall cabinetry, a utility closet, a Milele washer & dryer, & a utility sink, as well as an art/sewing/craft room equipped for creative pursuits. The exterior of the home is beautifully adorned w/brick & vinyl siding, & an oversized concrete driveway w/double lamp pole lighting leads to a large covered front porch, perfect for welcoming guests. The professionally landscaped grounds, complete w/irrigation, remain lush & vibrant year-round. A paver sidewalk & walkway w/aluminum powder-coated fencing lead from the garage side to the side & back of the home, highlighting the thoughtful exterior design. The lush backyard is framed by an expansive stone retaining wall, offering partial lake views in the spring & summer & full views in the cooler months. For more detailed information see The Features Sheet
Contact an agent
Home facts
- Year built:2005
- Listing ID #:1310476
- Added:201 day(s) ago
- Updated:February 18, 2026 at 03:25 PM
Rooms and interior
- Bedrooms:4
- Total bathrooms:5
- Full bathrooms:3
- Half bathrooms:2
- Living area:5,250 sq. ft.
Heating and cooling
- Cooling:Central Cooling
- Heating:Central, Electric, Propane
Structure and exterior
- Year built:2005
- Building area:5,250 sq. ft.
- Lot area:0.59 Acres
Utilities
- Sewer:Public Sewer
Finances and disclosures
- Price:$1,045,000
- Price per sq. ft.:$199.05
New listings near 402 Catoosa Lane
- New
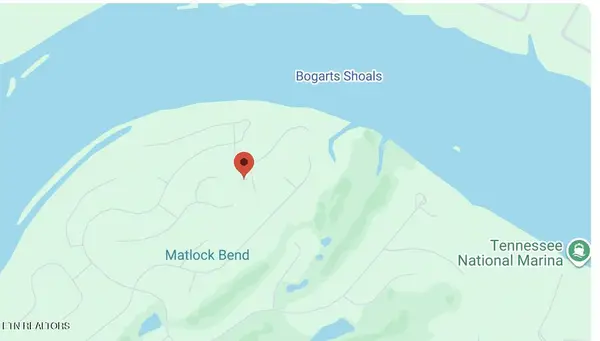 $155,000Active0.41 Acres
$155,000Active0.41 Acres180 17th Drive, Loudon, TN 37774
MLS# 1329742Listed by: GABLES & GATES, REALTORS - New
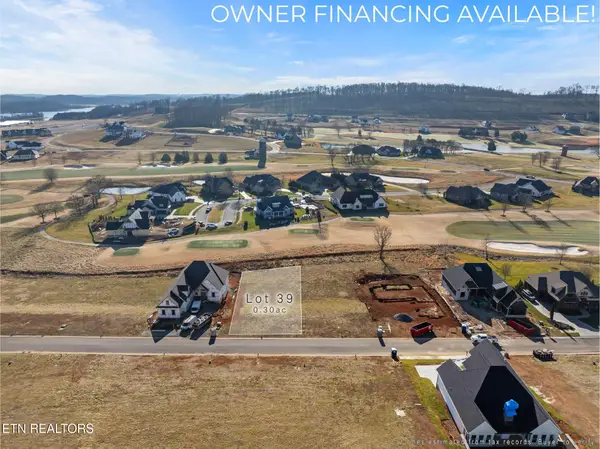 $165,000Active0.3 Acres
$165,000Active0.3 Acres2370 Chestnut Lane, Loudon, TN 37774
MLS# 1329694Listed by: HOMETOWN REALTY, LLC - New
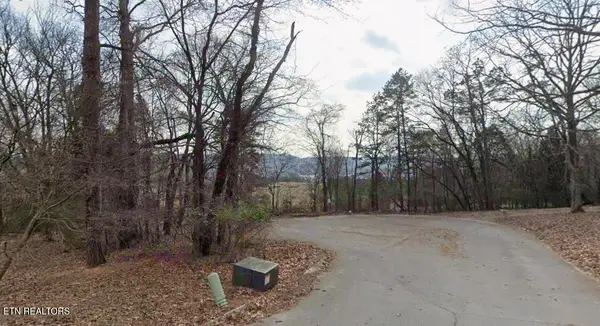 $35,000Active0.43 Acres
$35,000Active0.43 Acres181 Trail View Drive, Loudon, TN 37774
MLS# 1329635Listed by: COLDWELL BANKER JIM HENRY - Coming Soon
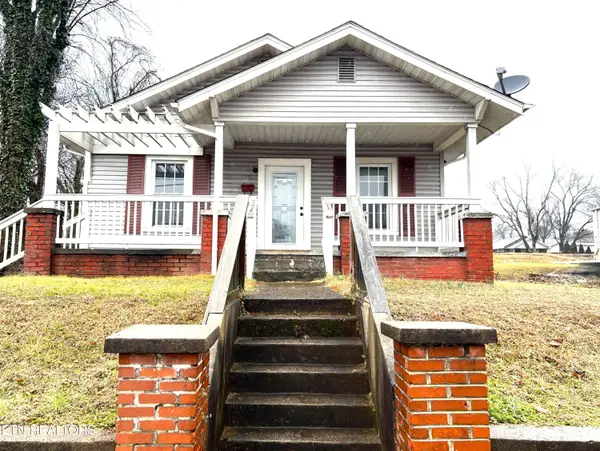 $259,900Coming Soon2 beds 1 baths
$259,900Coming Soon2 beds 1 baths826 Mulberry St, Loudon, TN 37774
MLS# 1329600Listed by: REAL ESTATE CONCEPTS 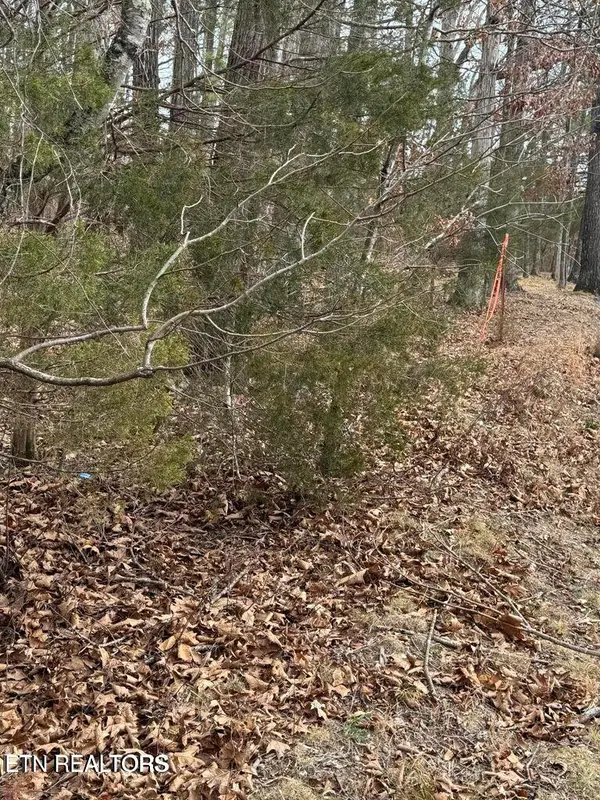 $150,000Pending3.68 Acres
$150,000Pending3.68 Acres321 Ritchey Rd, Loudon, TN 37774
MLS# 1329543Listed by: REMAX EXCELS- New
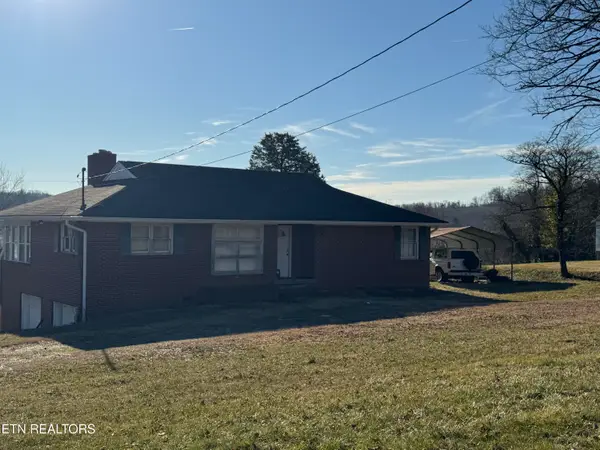 $240,000Active3 beds 2 baths1,646 sq. ft.
$240,000Active3 beds 2 baths1,646 sq. ft.507 Robinson Drive, Loudon, TN 37774
MLS# 1329459Listed by: RIVER ROCK REAL ESTATE GROUP - New
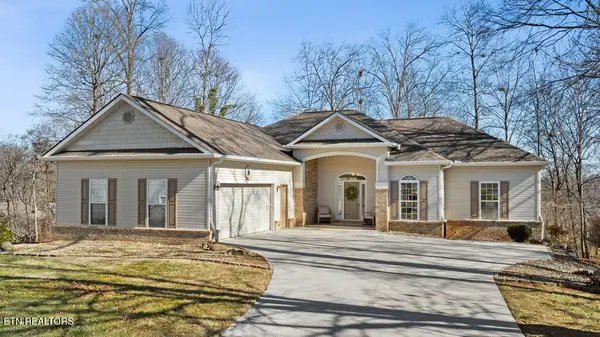 $598,900Active4 beds 3 baths2,957 sq. ft.
$598,900Active4 beds 3 baths2,957 sq. ft.227 Saligugi Circle, Loudon, TN 37774
MLS# 1329446Listed by: BHHS LAKESIDE REALTY - New
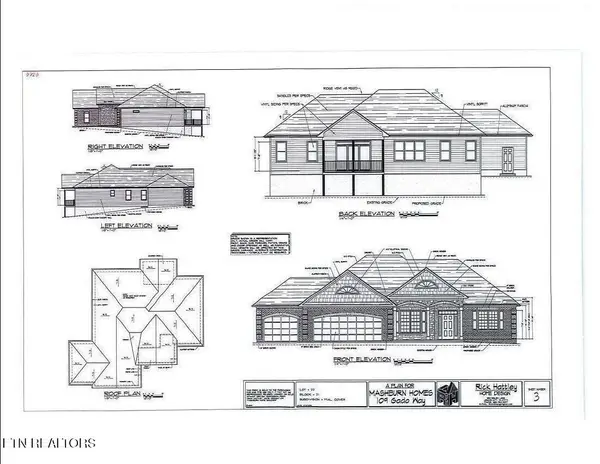 $700,000Active3 beds 3 baths1,966 sq. ft.
$700,000Active3 beds 3 baths1,966 sq. ft.109 Gado Way, Loudon, TN 37774
MLS# 1329395Listed by: BHHS LAKESIDE REALTY - New
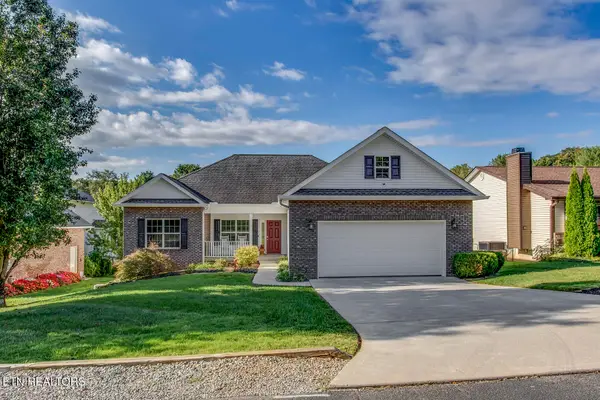 $479,900Active3 beds 2 baths1,532 sq. ft.
$479,900Active3 beds 2 baths1,532 sq. ft.134 Daleyuhski Way, Loudon, TN 37774
MLS# 3112175Listed by: KELLER WILLIAMS WEST KNOXVILLE - New
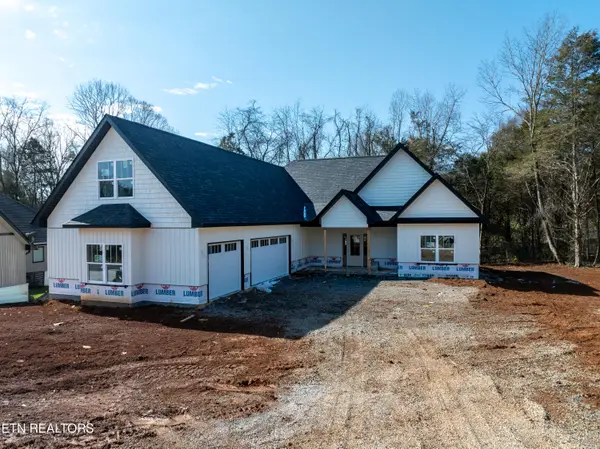 $790,000Active3 beds 3 baths2,561 sq. ft.
$790,000Active3 beds 3 baths2,561 sq. ft.201 Chatuga Way, Loudon, TN 37774
MLS# 1329342Listed by: BLEVINS GRP, REALTY EXECUTIVES

