409 Elokwa Place, Loudon, TN 37774
Local realty services provided by:Better Homes and Gardens Real Estate Gwin Realty
409 Elokwa Place,Loudon, TN 37774
$612,000
- 3 Beds
- 2 Baths
- 2,262 sq. ft.
- Single family
- Pending
Listed by:polly patterson
Office:lakefront living, on the lake
MLS#:1312735
Source:TN_KAAR
Price summary
- Price:$612,000
- Price per sq. ft.:$270.56
- Monthly HOA dues:$182
About this home
Enjoy your morning coffee or evening beverage in this home's private backyard retreat, a space designed for both relaxation and entertaining! Custom 3 bedroom, 2 bath home with a separate heated and cooled bonus room off the garage- Perfect for a separate workshop, office, workout room, craft or flex space! Offering 2,262 sq. ft. of living space on a level lot, located in a quiet cul-de-sac. Open-concept layout with custom built-ins around the fireplace. The kitchen has white shaker cabinets, quartzite countertops, a butcher block island, premium appliances including Samsung fridge, induction cooktop, new dishwasher, and a large walk-in pantry with custom shelving. The laundry room, located just off the garage, offers additional storage, sink, and new washer and dryer. The split-bedroom floor plan offers hardwood floors throughout, no carpet! The primary suite features a spacious walk-in closet with custom closet systems, tray ceiling, and a beautifully updated bathroom with a large tiled walk-in shower w/ frameless glass door. 2 guest bedrooms with custom closets share an updated guest bathroom. A spacious sunroom off the living room opens to a screened porch, leading to an expansive fenced stone patio with multiple seating areas, professional landscaping and hardscaping, creating a private backyard with room to expand the fence! The tall and easy-to-access crawlspace could be an additional workshop or storage. The well-insulated crawl space includes vapor barrier, lighting, electrical outlet, and upgraded automatic vents. Additional Features include an oversized 2 car garage, large driveway with ample parking; and new Rheem tankless water heater (2025). Goodman HVAC serviced twice a year with a maintenance program. Tinted windows, premium blinds, and thoughtful finishes throughout make the home stylish, efficient, and move in ready!! Enjoy the lifestyle Tellico Village has to offer and amenities, including three championship golf courses, a Wellness and Recreation Center with indoor and outdoor pools, tennis and pickleball courts, a Yacht Club, marinas, and more!
Contact an agent
Home facts
- Year built:2018
- Listing ID #:1312735
- Added:38 day(s) ago
- Updated:September 28, 2025 at 03:27 PM
Rooms and interior
- Bedrooms:3
- Total bathrooms:2
- Full bathrooms:2
- Living area:2,262 sq. ft.
Heating and cooling
- Cooling:Attic Fan, Central Cooling
- Heating:Central, Electric, Heat Pump
Structure and exterior
- Year built:2018
- Building area:2,262 sq. ft.
- Lot area:0.29 Acres
Utilities
- Sewer:Public Sewer
Finances and disclosures
- Price:$612,000
- Price per sq. ft.:$270.56
New listings near 409 Elokwa Place
- New
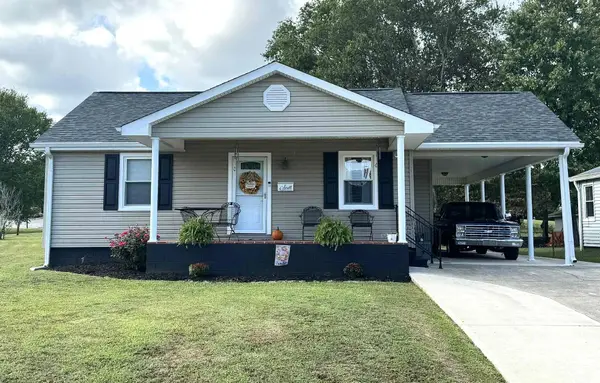 $299,000Active3 beds 2 baths1,224 sq. ft.
$299,000Active3 beds 2 baths1,224 sq. ft.1114 Welch Ave Avenue, Loudon, TN 37774
MLS# 20254588Listed by: JD'S REALTY & AUCTION, LLC - New
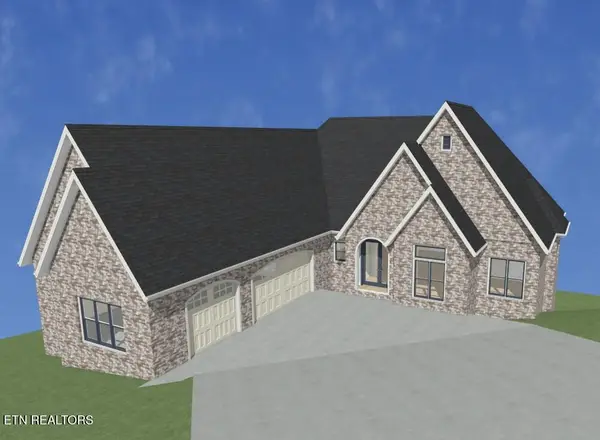 $720,000Active3 beds 2 baths2,201 sq. ft.
$720,000Active3 beds 2 baths2,201 sq. ft.147 Cheeyo Way, Loudon, TN 37774
MLS# 1316827Listed by: THE REAL ESTATE FIRM, INC. - New
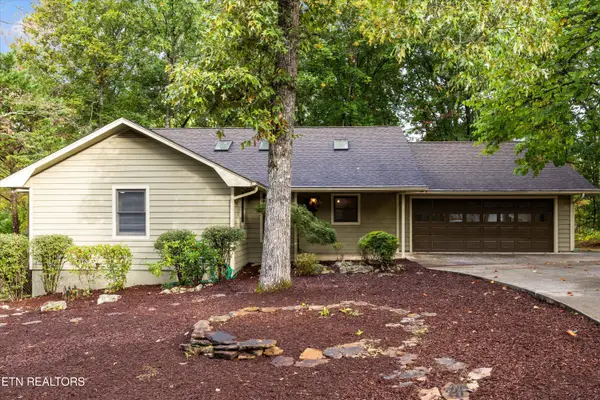 $365,000Active3 beds 2 baths1,528 sq. ft.
$365,000Active3 beds 2 baths1,528 sq. ft.137 Kawatuska Way, Loudon, TN 37774
MLS# 1316757Listed by: KELLER WILLIAMS REALTY - Open Sun, 5 to 8pm
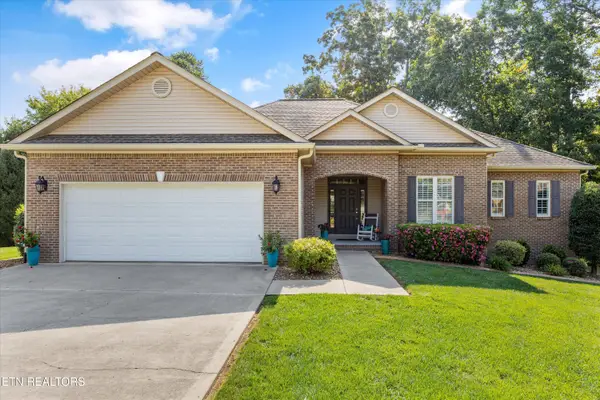 $474,900Pending3 beds 2 baths1,766 sq. ft.
$474,900Pending3 beds 2 baths1,766 sq. ft.108 Chaloni Lane, Loudon, TN 37774
MLS# 1316688Listed by: REAL BROKER - Open Sun, 6 to 8pm
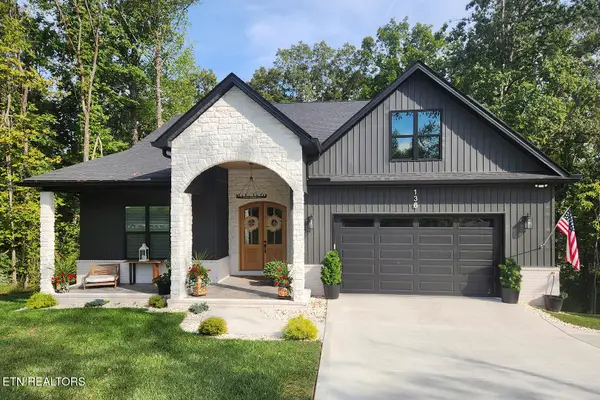 $650,000Pending3 beds 2 baths2,150 sq. ft.
$650,000Pending3 beds 2 baths2,150 sq. ft.136 Amohi Way, Loudon, TN 37774
MLS# 1316670Listed by: KELLER WILLIAMS WEST KNOXVILLE - New
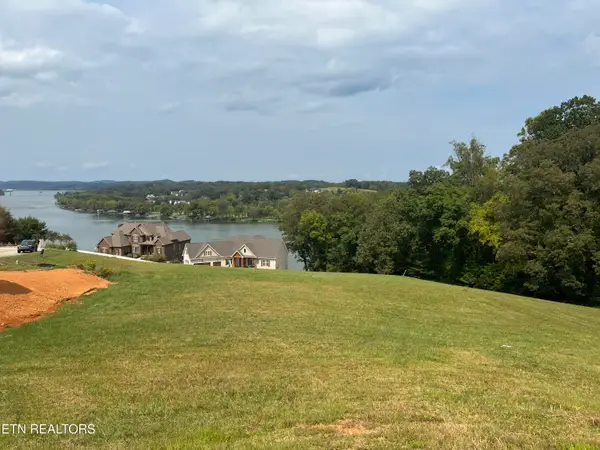 $89,000Active0.47 Acres
$89,000Active0.47 Acres538 River Rd, Loudon, TN 37774
MLS# 1316648Listed by: WALLACE - New
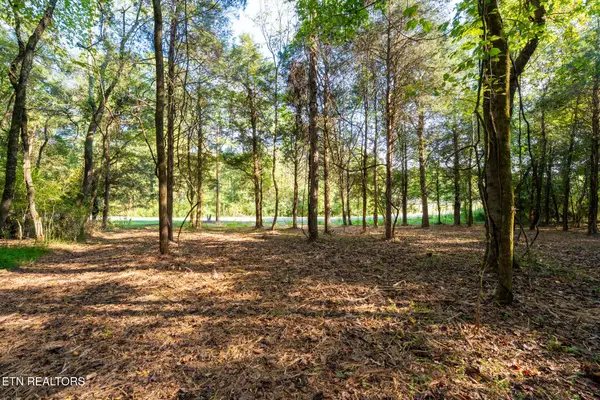 $49,900Active0.88 Acres
$49,900Active0.88 Acres330 Valley Drive, Loudon, TN 37774
MLS# 1316642Listed by: EXP REALTY, LLC - New
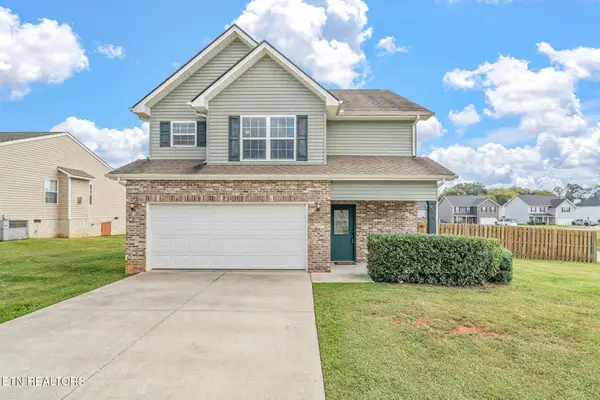 $332,000Active3 beds 3 baths1,743 sq. ft.
$332,000Active3 beds 3 baths1,743 sq. ft.674 Kline Drive #2, Loudon, TN 37774
MLS# 1316567Listed by: CRYE-LEIKE REALTORS, TELLICO VILLAGE 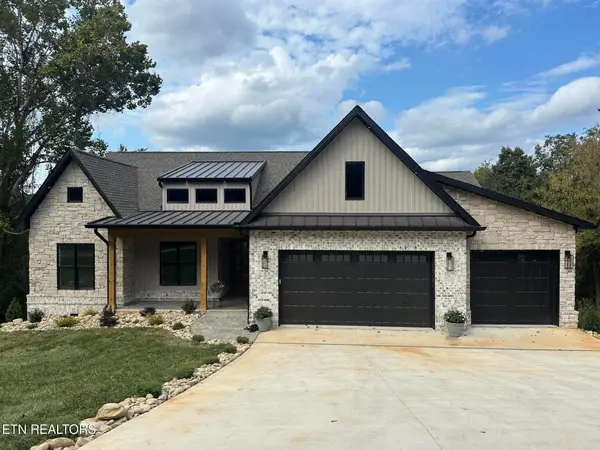 $749,000Pending3 beds 2 baths2,300 sq. ft.
$749,000Pending3 beds 2 baths2,300 sq. ft.259 Ootsima Way, Loudon, TN 37774
MLS# 1316499Listed by: THE REAL ESTATE FIRM, INC.- New
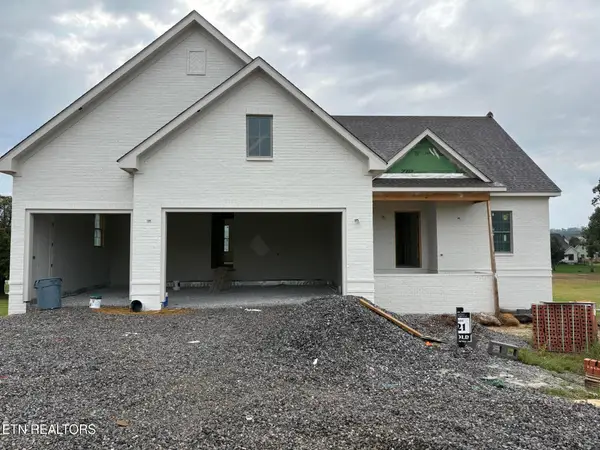 $1,350,000Active4 beds 3 baths3,489 sq. ft.
$1,350,000Active4 beds 3 baths3,489 sq. ft.313 Mockingbird Lane, Loudon, TN 37774
MLS# 1316423Listed by: REALTY EXECUTIVES ASSOCIATES
