436 Cedar Grove Rd, Loudon, TN 37774
Local realty services provided by:Better Homes and Gardens Real Estate Jackson Realty
436 Cedar Grove Rd,Loudon, TN 37774
$324,900
- 3 Beds
- 2 Baths
- 1,720 sq. ft.
- Single family
- Pending
Listed by:gary moss
Office:keller williams west knoxville
MLS#:1312160
Source:TN_KAAR
Price summary
- Price:$324,900
- Price per sq. ft.:$188.9
About this home
Here is that log home you've always dreamed of, located just far enough away to capture that remote private getaway, yet close enough to modern conveniences to make it ideal! Custom-built by its current owner, you'll discover an popular cabin floorplan featuring an open living space featuring dramatic soaring cathedral ceilings, an appealing kitchen with custom cabinetry & double oven plus cooktop. The primary owner's suite is on the main level, plus you'll find 2 additional bedrooms upstairs with cathedral ceilings, and a large loft upstairs that overlooks the lower living space, all with that beautiful hewn rustic appeal! The setting is wooded and private, with a deck and hot tub in back for your relaxation time! A large detached 24 x 36 metal garage offers much space for the autos plus a workshop!
Note: Fireplace is presently decorative in nature with an electric unit, although owner says it is set up for a complete wood-burning fireplace if a new owner desires. This is a home builder's personal log home, so has been built professionally and will offer a lifetime of enjoyment!
Contact an agent
Home facts
- Year built:2017
- Listing ID #:1312160
- Added:43 day(s) ago
- Updated:September 28, 2025 at 02:10 AM
Rooms and interior
- Bedrooms:3
- Total bathrooms:2
- Full bathrooms:2
- Living area:1,720 sq. ft.
Heating and cooling
- Cooling:Central Cooling
- Heating:Central, Electric
Structure and exterior
- Year built:2017
- Building area:1,720 sq. ft.
- Lot area:0.62 Acres
Schools
- High school:Midway
- Middle school:Midway
- Elementary school:Midway
Utilities
- Sewer:Septic Tank
Finances and disclosures
- Price:$324,900
- Price per sq. ft.:$188.9
New listings near 436 Cedar Grove Rd
- New
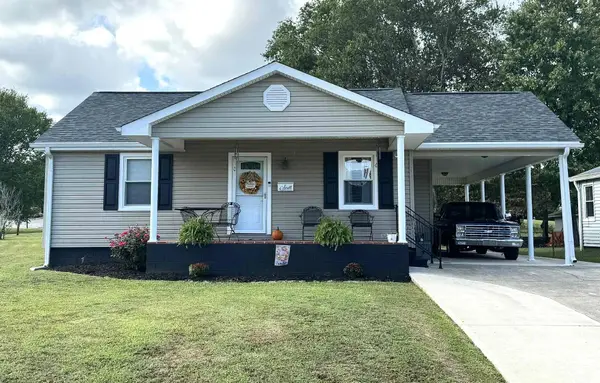 $299,000Active3 beds 2 baths1,224 sq. ft.
$299,000Active3 beds 2 baths1,224 sq. ft.1114 Welch Ave Avenue, Loudon, TN 37774
MLS# 20254588Listed by: JD'S REALTY & AUCTION, LLC - New
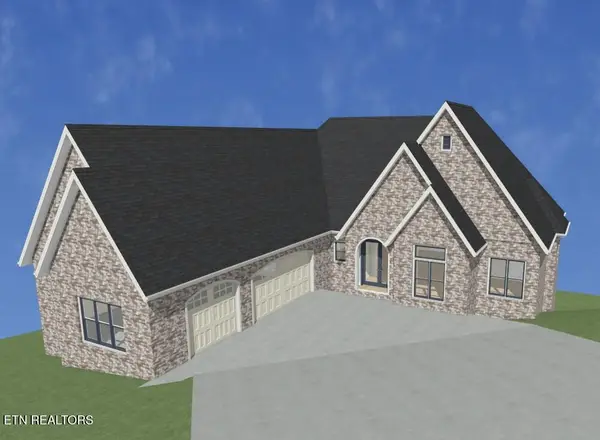 $720,000Active3 beds 2 baths2,201 sq. ft.
$720,000Active3 beds 2 baths2,201 sq. ft.147 Cheeyo Way, Loudon, TN 37774
MLS# 1316827Listed by: THE REAL ESTATE FIRM, INC. - New
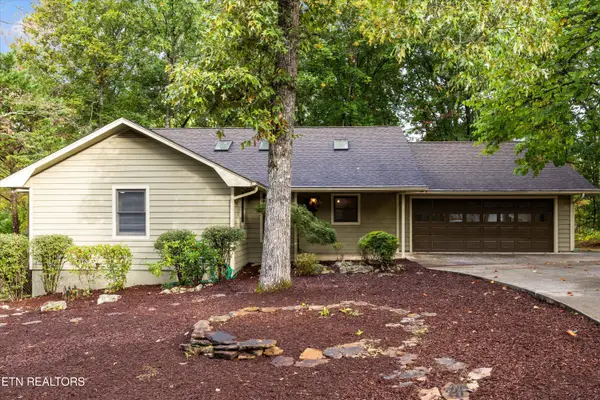 $365,000Active3 beds 2 baths1,528 sq. ft.
$365,000Active3 beds 2 baths1,528 sq. ft.137 Kawatuska Way, Loudon, TN 37774
MLS# 1316757Listed by: KELLER WILLIAMS REALTY - Open Sun, 5 to 8pm
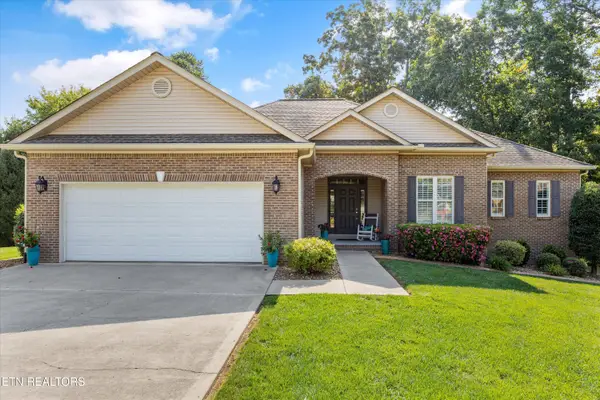 $474,900Pending3 beds 2 baths1,766 sq. ft.
$474,900Pending3 beds 2 baths1,766 sq. ft.108 Chaloni Lane, Loudon, TN 37774
MLS# 1316688Listed by: REAL BROKER - Open Sun, 6 to 8pm
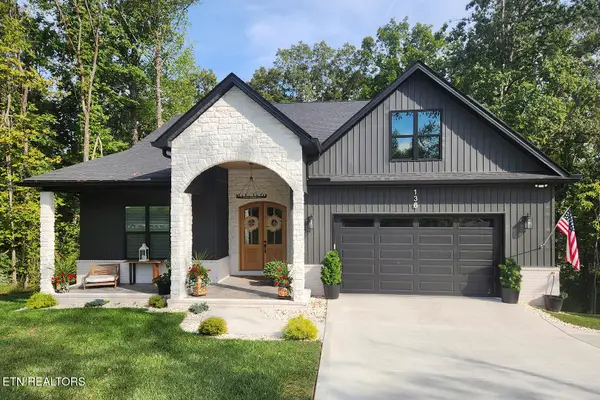 $650,000Pending3 beds 2 baths2,150 sq. ft.
$650,000Pending3 beds 2 baths2,150 sq. ft.136 Amohi Way, Loudon, TN 37774
MLS# 1316670Listed by: KELLER WILLIAMS WEST KNOXVILLE - New
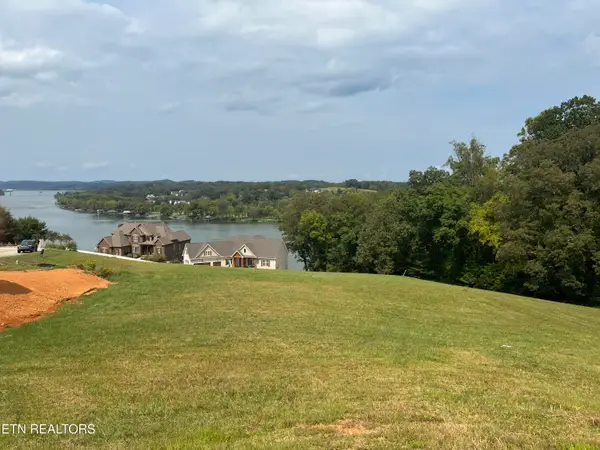 $89,000Active0.47 Acres
$89,000Active0.47 Acres538 River Rd, Loudon, TN 37774
MLS# 1316648Listed by: WALLACE - New
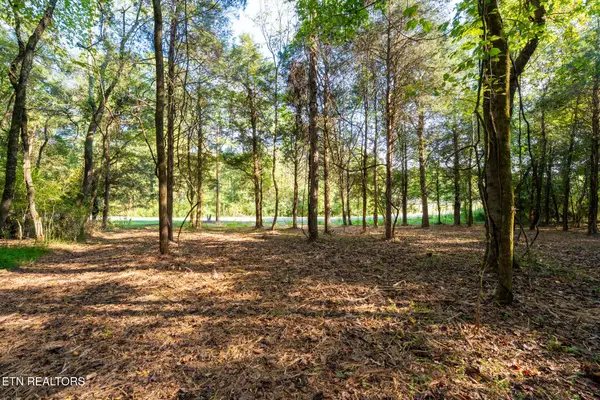 $49,900Active0.88 Acres
$49,900Active0.88 Acres330 Valley Drive, Loudon, TN 37774
MLS# 1316642Listed by: EXP REALTY, LLC - New
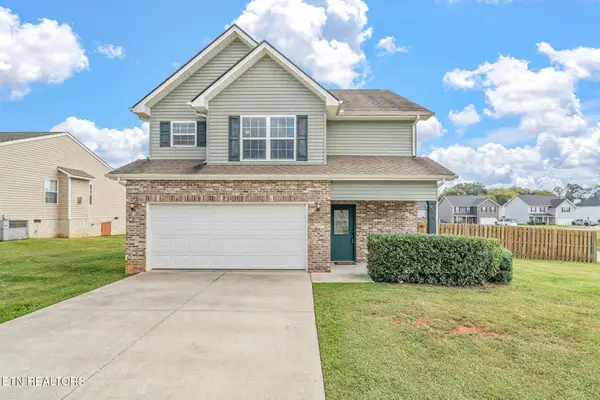 $332,000Active3 beds 3 baths1,743 sq. ft.
$332,000Active3 beds 3 baths1,743 sq. ft.674 Kline Drive #2, Loudon, TN 37774
MLS# 1316567Listed by: CRYE-LEIKE REALTORS, TELLICO VILLAGE 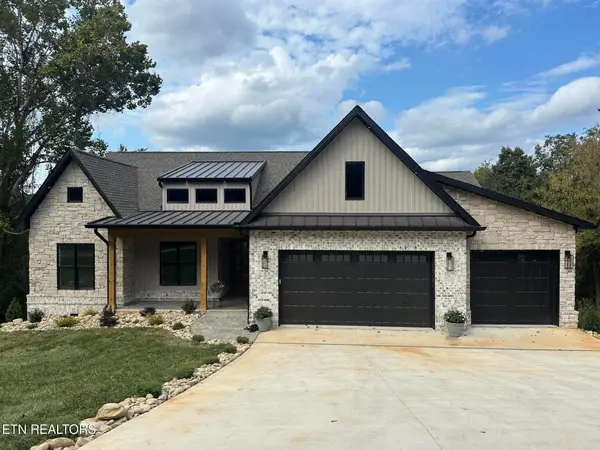 $749,000Pending3 beds 2 baths2,300 sq. ft.
$749,000Pending3 beds 2 baths2,300 sq. ft.259 Ootsima Way, Loudon, TN 37774
MLS# 1316499Listed by: THE REAL ESTATE FIRM, INC.- New
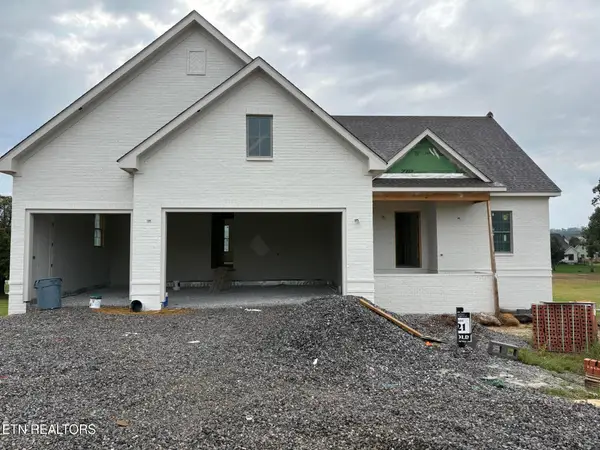 $1,350,000Active4 beds 3 baths3,489 sq. ft.
$1,350,000Active4 beds 3 baths3,489 sq. ft.313 Mockingbird Lane, Loudon, TN 37774
MLS# 1316423Listed by: REALTY EXECUTIVES ASSOCIATES
