444 Sedge Lane, Loudon, TN 37774
Local realty services provided by:Better Homes and Gardens Real Estate Gwin Realty
444 Sedge Lane,Loudon, TN 37774
$770,000
- 3 Beds
- 3 Baths
- 2,466 sq. ft.
- Single family
- Active
Listed by: teri jo fox
Office: the knox fox real estate group
MLS#:1315042
Source:TN_KAAR
Price summary
- Price:$770,000
- Price per sq. ft.:$312.25
About this home
Welcome to Tennessee National where luxury meets convenience. This popular Cumberland floor plan is the last one being built in this subdivision offering approximately 2,466 sq. ft. with 3 bedrooms, 2.5 baths, and an office, this home combines thoughtful design with high-end finishes throughout. A solid mahogany wood front door sets the tone as you step into the open floor plan featuring soaring cathedral ceilings, a gas fireplace, and luxury vinyl plank flooring. The kitchen is a standout with two-tone maple cabinets, granite countertops, a full-height tile backsplash, GE Profile stainless appliances, and a large island, while the dining and breakfast area is framed by large picture windows that fill the space with natural light. The spacious primary suite boasts a tray ceiling, built-in closet system, and a spa-like bath complete with dual vanities, an oversized floor-to-ceiling tiled walk-in shower with glass door, a large bench, and a custom niche. Additional highlights include crown molding, oil-rubbed bronze fixtures, a dry bar with inset custom cabinetry and granite countertop, and a covered porch for outdoor living. Set within Tennessee National, a private waterfront and golf community on Watts Bar Lake, residents enjoy access to a Greg Norman-designed course, marina, walking trails, on-site dining, and year-round social events, making this home the perfect blend of timeless design, everyday comfort, and resort-style living.
Contact an agent
Home facts
- Year built:2024
- Listing ID #:1315042
- Added:154 day(s) ago
- Updated:February 11, 2026 at 03:25 PM
Rooms and interior
- Bedrooms:3
- Total bathrooms:3
- Full bathrooms:2
- Half bathrooms:1
- Living area:2,466 sq. ft.
Heating and cooling
- Cooling:Central Cooling
- Heating:Electric, Heat Pump
Structure and exterior
- Year built:2024
- Building area:2,466 sq. ft.
- Lot area:0.25 Acres
Schools
- High school:Loudon
- Middle school:Fort Loudoun
- Elementary school:Loudon
Utilities
- Sewer:Public Sewer
Finances and disclosures
- Price:$770,000
- Price per sq. ft.:$312.25
New listings near 444 Sedge Lane
- New
 $650,000Active4 beds 3 baths2,363 sq. ft.
$650,000Active4 beds 3 baths2,363 sq. ft.256 Elohi Way, Loudon, TN 37774
MLS# 1329117Listed by: REMAX EXCELS - Open Sun, 7 to 9pmNew
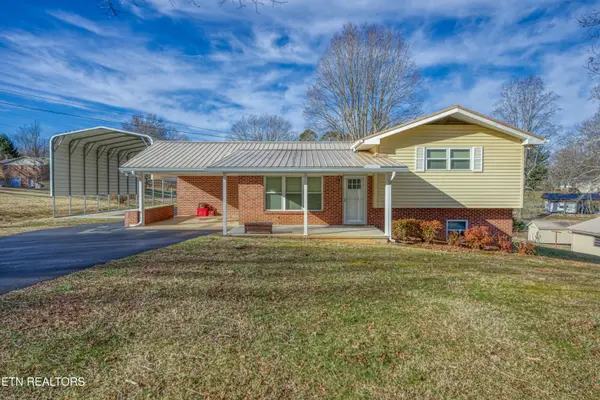 $449,900Active3 beds 2 baths2,211 sq. ft.
$449,900Active3 beds 2 baths2,211 sq. ft.1370 Circle Drive, Loudon, TN 37774
MLS# 1329123Listed by: REALTY EXECUTIVES ASSOCIATES - New
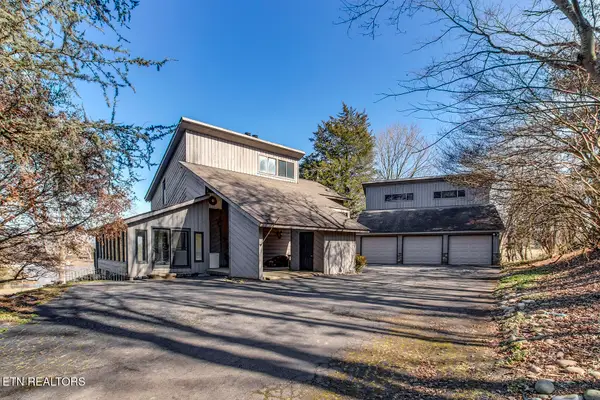 Listed by BHGRE$995,000Active3 beds 4 baths3,998 sq. ft.
Listed by BHGRE$995,000Active3 beds 4 baths3,998 sq. ft.2092 Lakewood Drive, Loudon, TN 37774
MLS# 1329085Listed by: BETTER HOMES AND GARDENS/TR REALTY PARTNERS - Coming Soon
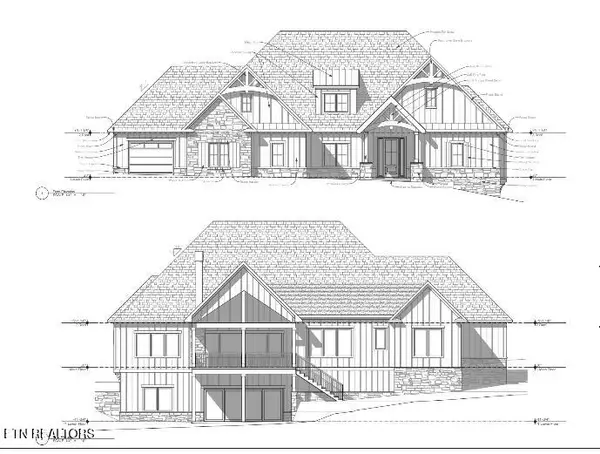 $1,250,000Coming Soon4 beds 5 baths
$1,250,000Coming Soon4 beds 5 baths3014 Chestnut Lane, Loudon, TN 37774
MLS# 1329068Listed by: KELLER WILLIAMS REALTY - New
 $699,900Active1.82 Acres
$699,900Active1.82 Acres2198 Mockingbird Lane, Loudon, TN 37774
MLS# 1329077Listed by: REMAX EXCELS - New
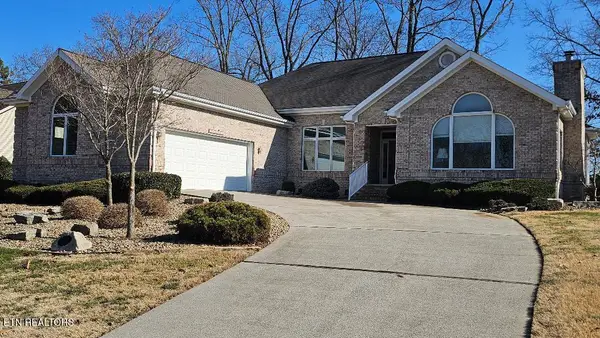 $635,000Active3 beds 3 baths2,431 sq. ft.
$635,000Active3 beds 3 baths2,431 sq. ft.122 Kenosha Lane, Loudon, TN 37774
MLS# 1329035Listed by: CRYE-LEIKE REALTORS, TELLICO VILLAGE - New
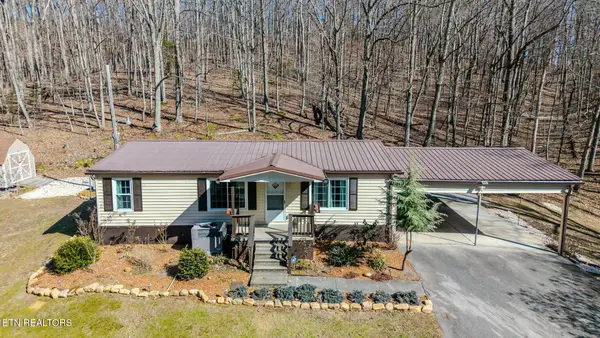 $175,000Active2 beds 2 baths1,152 sq. ft.
$175,000Active2 beds 2 baths1,152 sq. ft.1710 Estes Rd, Loudon, TN 37774
MLS# 1329024Listed by: THE KNOX FOX REAL ESTATE GROUP - Coming Soon
 $729,000Coming Soon3 beds 2 baths
$729,000Coming Soon3 beds 2 baths178 Saloli Way, Loudon, TN 37774
MLS# 1328968Listed by: BHHS LAKESIDE REALTY - New
 $450,000Active3 beds 3 baths2,550 sq. ft.
$450,000Active3 beds 3 baths2,550 sq. ft.110 Bokoshe Circle, Loudon, TN 37774
MLS# 1328945Listed by: REMAX EXCELS - New
 $155,000Active0.26 Acres
$155,000Active0.26 Acres2705 Chestnut Lane, Loudon, TN 37774
MLS# 1328932Listed by: ENGEL & VOLKERS KNOXVILLE

