464 Wildcat Run Drive, Loudon, TN 37774
Local realty services provided by:Better Homes and Gardens Real Estate Jackson Realty
464 Wildcat Run Drive,Loudon, TN 37774
$715,000
- 3 Beds
- 2 Baths
- 1,780 sq. ft.
- Single family
- Pending
Listed by:kevin c bookout
Office:realty one group anthem
MLS#:1307181
Source:TN_KAAR
Price summary
- Price:$715,000
- Price per sq. ft.:$401.69
- Monthly HOA dues:$150
About this home
Luxury meets comfort in this beautifully appointed Craftsman-style home located in the sought-after Tennessee National marina and golf community. Sitting proudly on a .27-acre corner lot, this 3-bedroom, 2-bath home welcomes you with timeless curb appeal and a covered front porch perfect for rocking chairs and morning coffee. Inside, wide-plank hardwood flooring flows throughout the open-concept layout, complemented by custom finishes and tray ceilings that elevate the space.
The chef's kitchen is a standout, featuring crisp white cabinetry, a navy center island, gas stove, quartz countertops, and an elegant herringbone backsplash. It opens seamlessly into a light-filled dining area and a cozy living room with a gas fireplace framed in stone—ideal for relaxed evenings and stylish entertaining.
The primary suite is a peaceful retreat, complete with a freestanding soaking tub, glass-enclosed shower, and an expansive walk-in closet. Step outside to enjoy a covered back patio and custom outdoor fireplace, creating an inviting space to gather with friends or relax after a round of golf. With a 2-car garage and dedicated golf cart bay, every detail has been considered for function and luxury.
Enjoy resort-style living in this gated waterfront community, with access to golf, marina, clubhouse, walking trails, and more—all in the heart of beautiful Loudon, Tennessee.
Tennessee National is a luxurious community that offers a wide range of amenities for its residents to enjoy. One of the highlights of the community is the top 10 rated (Golf Digest) Greg Norman Signature Golf Course, which provides a challenging and scenic backdrop for golf enthusiasts. In addition, the community features 24-hour guarded gate service, ensuring the safety and security of all residents. For those who enjoy boating and water activities, Tennessee National boasts a marina and 3.5 miles of lakefront on the Tennessee River, offering plenty of opportunities for outdoor recreation. The brand new clubhouse serves as a gathering place for residents to socialize and relax, while the outdoor saloon and saltwater pool & hot tub provide additional options for leisure and entertainment. Nature lovers will appreciate the abundance of wildlife that can be found throughout the community, as well as the stunning views of the East Tennessee Mountains. The pavilion hosts concerts and events, while the top tracer bays offer a fun and interactive way to practice golf skills. The community also has a very active social scene, with plenty of opportunities for residents to connect and engage with one another. Conveniently located near Interstate 75, Tennessee National is just 20 minutes away from Turkey Creek, a major retail, restaurant, & medical hub of Knoxville. Additionally, residents have easy access to Mcghee-Tyson airport, which is only 40 minutes away.
Contact an agent
Home facts
- Year built:2023
- Listing ID #:1307181
- Added:83 day(s) ago
- Updated:August 30, 2025 at 07:44 AM
Rooms and interior
- Bedrooms:3
- Total bathrooms:2
- Full bathrooms:2
- Living area:1,780 sq. ft.
Heating and cooling
- Cooling:Central Cooling
- Heating:Central, Electric
Structure and exterior
- Year built:2023
- Building area:1,780 sq. ft.
- Lot area:0.27 Acres
Utilities
- Sewer:Public Sewer
Finances and disclosures
- Price:$715,000
- Price per sq. ft.:$401.69
New listings near 464 Wildcat Run Drive
- Coming Soon
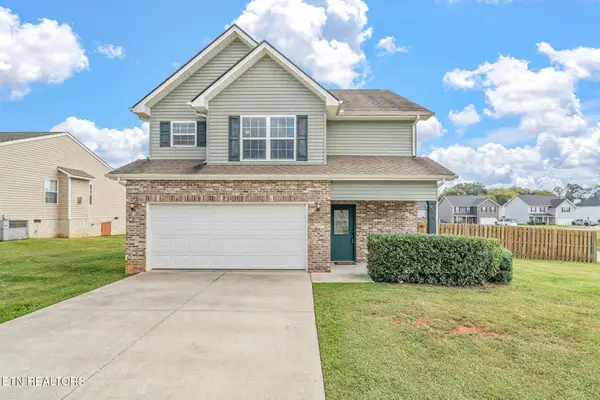 $332,000Coming Soon3 beds 3 baths
$332,000Coming Soon3 beds 3 baths674 Kline Drive #2, Loudon, TN 37774
MLS# 1316567Listed by: CRYE-LEIKE REALTORS, TELLICO VILLAGE 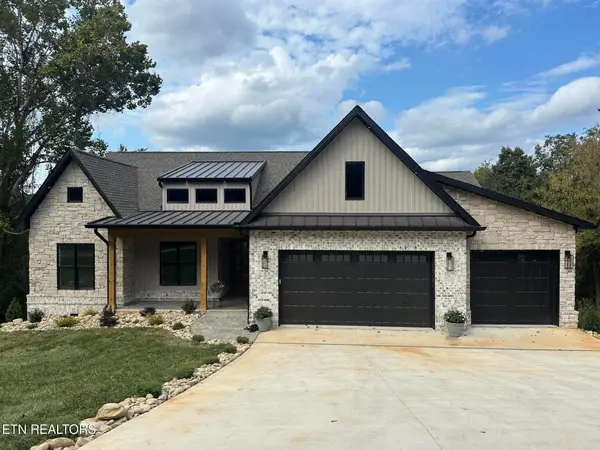 $749,000Pending3 beds 2 baths2,300 sq. ft.
$749,000Pending3 beds 2 baths2,300 sq. ft.259 Ootsima Way, Loudon, TN 37774
MLS# 1316499Listed by: THE REAL ESTATE FIRM, INC.- New
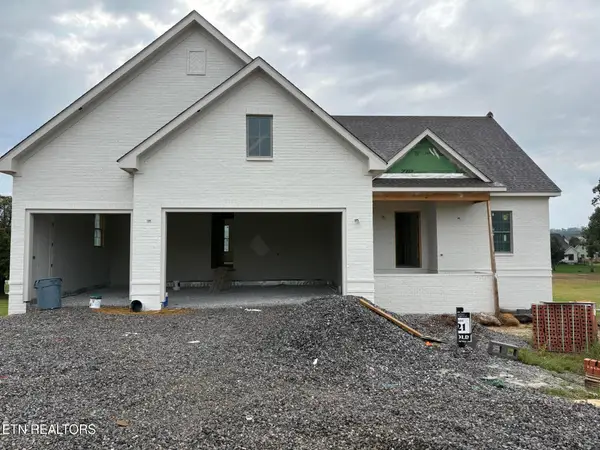 $1,350,000Active4 beds 3 baths3,489 sq. ft.
$1,350,000Active4 beds 3 baths3,489 sq. ft.313 Mockingbird Lane, Loudon, TN 37774
MLS# 1316423Listed by: REALTY EXECUTIVES ASSOCIATES - New
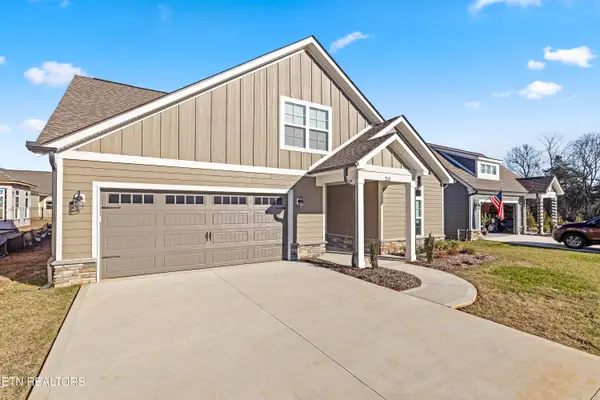 $570,000Active3 beds 3 baths2,545 sq. ft.
$570,000Active3 beds 3 baths2,545 sq. ft.511 Chestnut Place, Loudon, TN 37774
MLS# 1316424Listed by: EXP REALTY, LLC - New
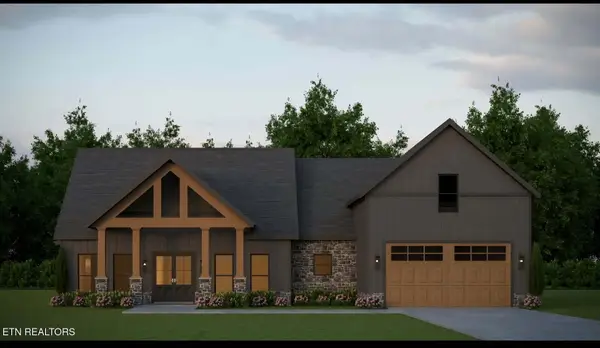 $845,000Active3 beds 3 baths2,274 sq. ft.
$845,000Active3 beds 3 baths2,274 sq. ft.2817 Chestnut Lane, Loudon, TN 37774
MLS# 3000024Listed by: ENGEL & VLKERS KNOXVILLE - New
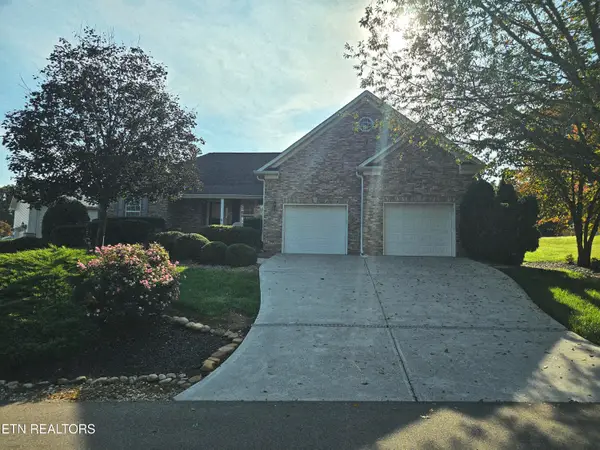 $465,000Active3 beds 3 baths1,825 sq. ft.
$465,000Active3 beds 3 baths1,825 sq. ft.208 Kiowa Point, Loudon, TN 37774
MLS# 1316390Listed by: VILLAGE REALTY - New
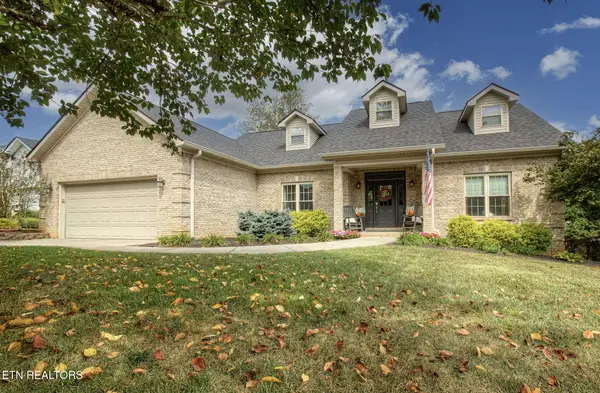 $659,000Active3 beds 3 baths2,691 sq. ft.
$659,000Active3 beds 3 baths2,691 sq. ft.103 Tanasi Court, Loudon, TN 37774
MLS# 1316355Listed by: TEAM KUKLA - Coming Soon
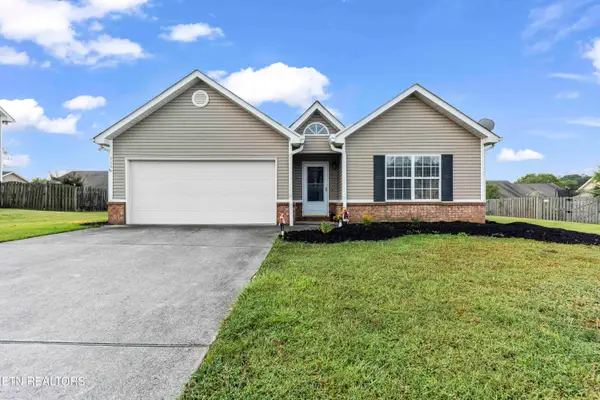 $325,000Coming Soon3 beds 2 baths
$325,000Coming Soon3 beds 2 baths928 Kline Drive, Loudon, TN 37774
MLS# 1316356Listed by: REALTY EXECUTIVES ASSOCIATES - New
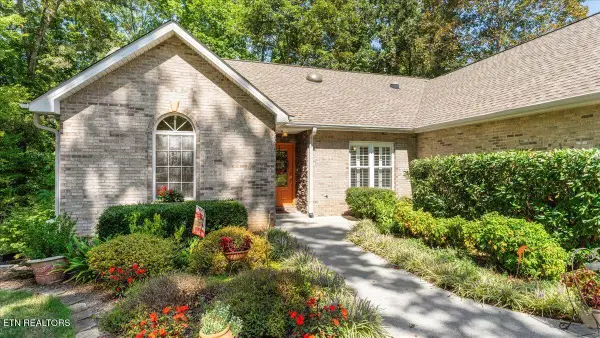 $629,900Active4 beds 3 baths3,132 sq. ft.
$629,900Active4 beds 3 baths3,132 sq. ft.111 Kawatuska Way, Loudon, TN 37774
MLS# 1316264Listed by: TELLICO REALTY, INC. - New
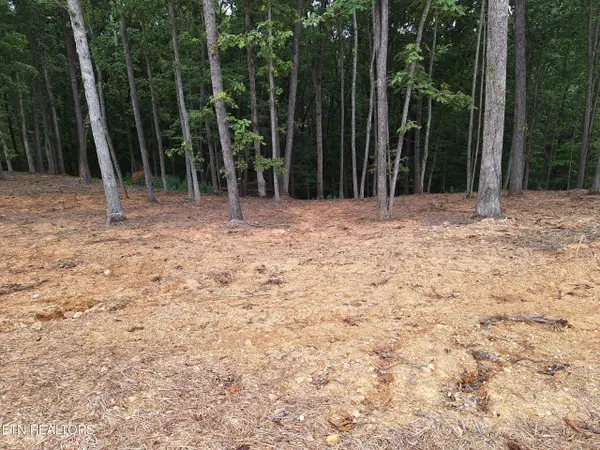 $199,900Active0.96 Acres
$199,900Active0.96 Acres121 Cherry Tree Lane, Loudon, TN 37774
MLS# 1316255Listed by: KELLER WILLIAMS REALTY
