484 Bobcat Run Drive, Loudon, TN 37774
Local realty services provided by:Better Homes and Gardens Real Estate Jackson Realty
Listed by: joyce frye
Office: wallace
MLS#:1310705
Source:TN_KAAR
Price summary
- Price:$729,000
- Price per sq. ft.:$253.48
- Monthly HOA dues:$150
About this home
MOTIVATED SELLERS! Check out this 4-bedroom plus a bonus room, 3.5-bath home located in the highly sought-after gated community of Tennessee National! Recently painted throughout the home! This beautifully maintained home offers a spacious open living and kitchen space with hardwood floors, a cozy gas-log fireplace, and a gourmet kitchen featuring a large center island, butler's pantry, stainless steel appliances, and breakfast bar. The main level includes a generous primary suite with spa-like bath, two additional bedrooms, and a full bath. Upstairs features a private guest suite with full bath, bonus room perfect for your entertainment area, and ample storage. Enjoy outdoor living with a covered front porch, covered rear patio, fenced backyard, and rear-entry 2-car garage. Walking distance or ride your golf cart to the Clubhouse, Top Tracer Golf and Driving Range, and Sunset Saloon. Tennessee National amenities include a Greg Norman signature golf course, private marina with boat slips, clubhouse, restaurant, pool, walking trails, and year-round events. Just 20 minutes to West Knoxville. Resort-style living at its best!
No sign on Property.
Some photos are drone photography and virtual staged.
Buyer to verify all listing information, sq. footage, CCRs, fees, taxes, boundary lines, and any information important to the purchase of this property.
Contact an agent
Home facts
- Year built:2016
- Listing ID #:1310705
- Added:139 day(s) ago
- Updated:December 19, 2025 at 03:44 PM
Rooms and interior
- Bedrooms:4
- Total bathrooms:4
- Full bathrooms:3
- Half bathrooms:1
- Living area:2,876 sq. ft.
Heating and cooling
- Cooling:Central Cooling
- Heating:Electric, Forced Air
Structure and exterior
- Year built:2016
- Building area:2,876 sq. ft.
- Lot area:0.14 Acres
Utilities
- Sewer:Public Sewer
Finances and disclosures
- Price:$729,000
- Price per sq. ft.:$253.48
New listings near 484 Bobcat Run Drive
- New
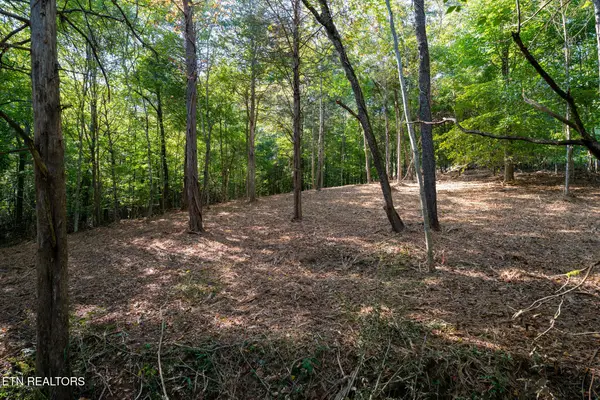 $39,900Active0.97 Acres
$39,900Active0.97 Acres358 Valley Drive, Loudon, TN 37774
MLS# 3035359Listed by: EXP REALTY, LLC - New
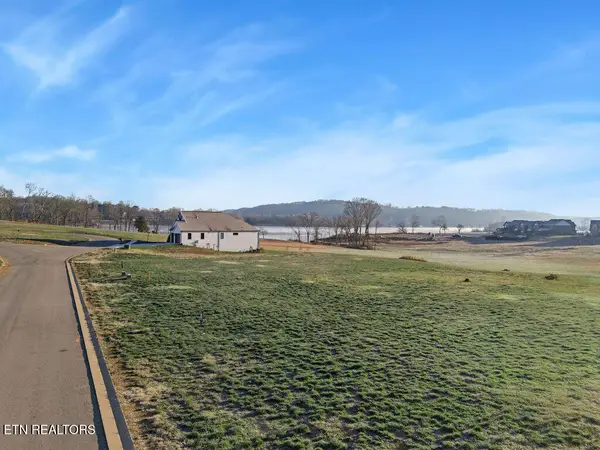 $229,000Active0.74 Acres
$229,000Active0.74 Acres5220 Old Club Rd, Loudon, TN 37774
MLS# 1324511Listed by: REALTY ONE GROUP ANTHEM - New
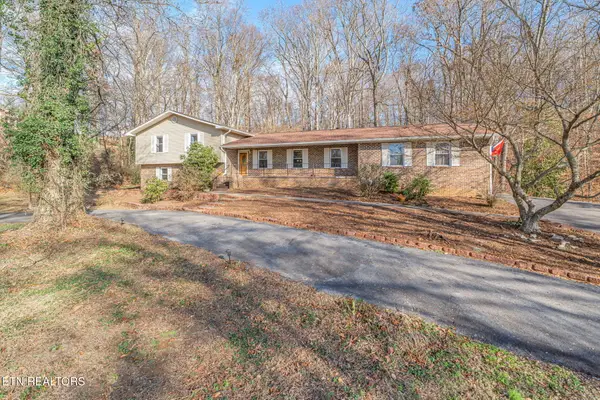 $480,000Active4 beds 3 baths2,956 sq. ft.
$480,000Active4 beds 3 baths2,956 sq. ft.744 Butler Drive, Loudon, TN 37774
MLS# 1324478Listed by: REALTY EXECUTIVES ASSOCIATES - New
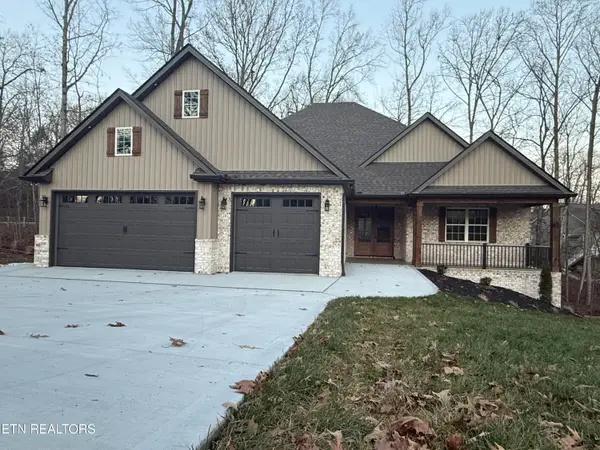 $724,900Active3 beds 3 baths2,316 sq. ft.
$724,900Active3 beds 3 baths2,316 sq. ft.100 Tigitsi Lane, Loudon, TN 37774
MLS# 1324396Listed by: WALLACE 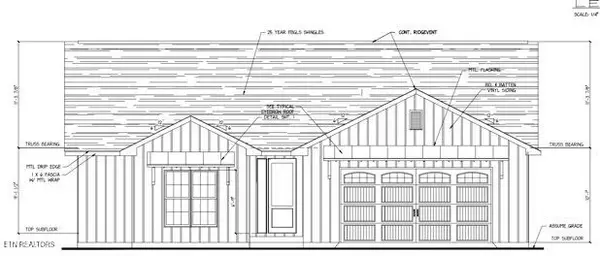 $399,900Pending3 beds 3 baths1,642 sq. ft.
$399,900Pending3 beds 3 baths1,642 sq. ft.5821 Caldwell Rd, Loudon, TN 37774
MLS# 1324374Listed by: UNITED REAL ESTATE SOLUTIONS- New
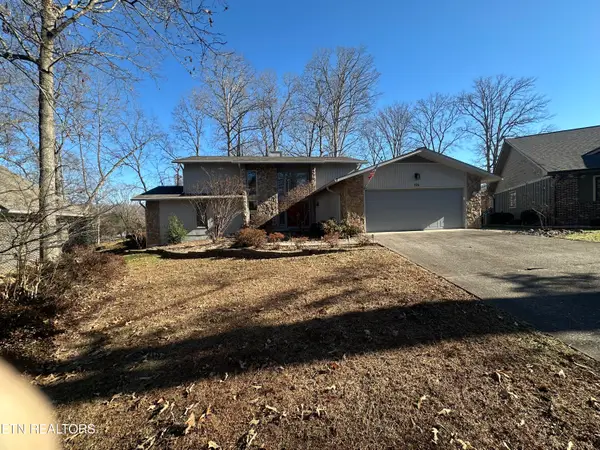 $725,000Active3 beds 4 baths2,438 sq. ft.
$725,000Active3 beds 4 baths2,438 sq. ft.135 Inata Circle, Loudon, TN 37774
MLS# 1324376Listed by: REMAX EXCELS - New
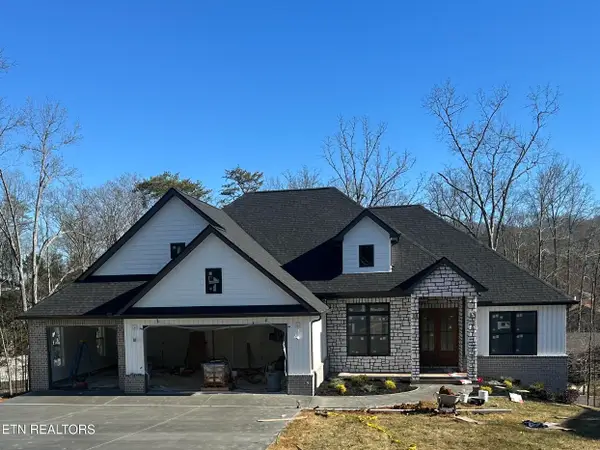 $749,000Active3 beds 2 baths2,182 sq. ft.
$749,000Active3 beds 2 baths2,182 sq. ft.412 Elohi Place, Loudon, TN 37774
MLS# 1324363Listed by: REMAX EXCELS - New
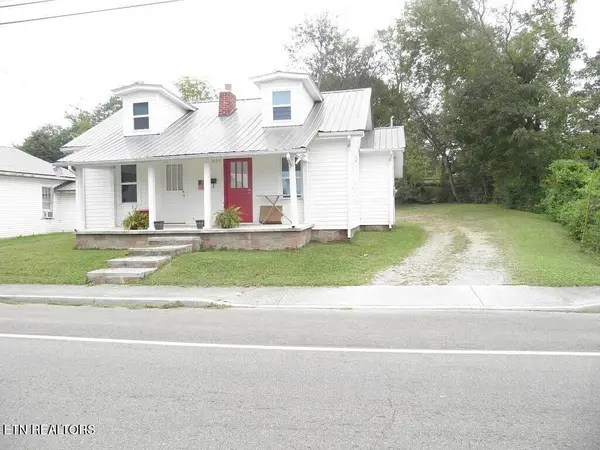 $185,000Active2 beds 1 baths935 sq. ft.
$185,000Active2 beds 1 baths935 sq. ft.828 Mulberry St, Loudon, TN 37774
MLS# 1324299Listed by: KELLER WILLIAMS - New
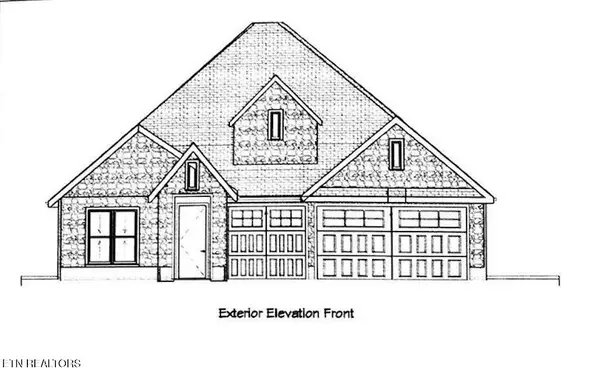 $795,000Active4 beds 3 baths3,000 sq. ft.
$795,000Active4 beds 3 baths3,000 sq. ft.112 Inata Cir, Loudon, TN 37774
MLS# 1324294Listed by: WEICHERT REALTORS ADVANTAGE PLUS - New
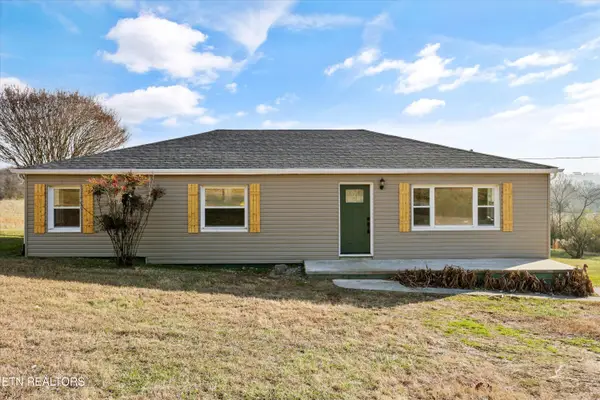 $319,900Active3 beds 2 baths1,519 sq. ft.
$319,900Active3 beds 2 baths1,519 sq. ft.12368 Dry Valley Rd, Loudon, TN 37774
MLS# 1324264Listed by: REALTY EXECUTIVES ASSOCIATES
