494 Chestnut Lane #103, Loudon, TN 37774
Local realty services provided by:Better Homes and Gardens Real Estate Signature Brokers
494 Chestnut Lane #103,Loudon, TN 37774
$1,250,000
- 4 Beds
- 5 Baths
- 4,140 sq. ft.
- Single family
- Active
Listed by: kathy may-martin
Office: coldwell banker jim henry & assoc.
MLS#:1511455
Source:TN_CAR
Price summary
- Price:$1,250,000
- Price per sq. ft.:$301.93
- Monthly HOA dues:$100
About this home
Enjoy an Active Lifestyle within this beautiful and well thought-out Gated community offering Golf and Lakeside Marina Amenities. This custom and quality built home offers beautiful views from almost every room of the golf course overlooking #14 green and #15 Tee Box with a beautiful backdrop of the rolling hills of East Tennessee. New owners will appreciate the attention to detail crafted throughout this spacious 4 bedroom, 4 1/2 bath home accentuated with main entry vaulted ceilings, 3 fireplaces, Master en-suite on the main that offers a beautiful master bath featuring heated tile floors, oversized tiled steam shower, garden tub and spacious vanities This home was built for entertaining in mind , with a well equipped kitchen framed in beautiful custom cabinetry, to the family room with a second kitchen/wet bar, carried out to the screened porch or spacious patio and decking areas. Home offers lots of storage and privacy. This exciting community offers a Greg Norman signature golf course, a newly built, spectacular Clubhouse with amazing menus and dining features. Owners will enjoy an array of social amenities .from the Top Tracer covered driving range with adjacent 'Sunset Saloon' overlooking beautiful views, and a saltwater pool and hot tub spa, an amphitheater that is home to a variety of concerts and events. If you like to hike the community offers miles of walking and hiking trails. RSVP to tour this beautiful home and spectacular community, Be Careful.... You May Not Want to leave!!!!!!
Contact an agent
Home facts
- Year built:2007
- Listing ID #:1511455
- Added:310 day(s) ago
- Updated:February 26, 2026 at 03:38 PM
Rooms and interior
- Bedrooms:4
- Total bathrooms:5
- Full bathrooms:4
- Half bathrooms:1
- Rooms Total:10
- Flooring:Carpet, Hardwood, Tile
- Dining Description:Separate Dining Room
- Bathrooms Description:Double Vanity, Soaking Tub, Whirlpool Tub
- Bedroom Description:Primary Downstairs, Split Bedrooms
- Basement:Yes
- Living area:4,140 sq. ft.
Heating and cooling
- Cooling:Central Air
- Heating:Central, Heating, Natural Gas
Structure and exterior
- Roof:Shingle
- Year built:2007
- Building area:4,140 sq. ft.
- Lot area:0.3 Acres
- Construction Materials:Brick, Fiber Cement, Stone
- Exterior Features:Dock
- Foundation Description:Block, Slab
- Levels:Two
Utilities
- Water:Public
- Sewer:Public Sewer, Sewer Connected
Finances and disclosures
- Price:$1,250,000
- Price per sq. ft.:$301.93
- Tax amount:$4,431
Features and amenities
- Amenities:Cathedral Ceiling(s), Central Vacuum, Granite Counters, High Ceilings, High Speed Internet, Open Floorplan, Pantry, Walk-In Closet(s), Wet Bar
- Pool features:Community
New listings near 494 Chestnut Lane #103
- Coming Soon
 $2,299,000Coming Soon4 beds 5 baths
$2,299,000Coming Soon4 beds 5 baths348 Okema Way, Loudon, TN 37774
MLS# 1330565Listed by: SMOKY MOUNTAIN REALTY  $35,000Pending0.41 Acres
$35,000Pending0.41 Acres104 Chanusi Way, Loudon, TN 37774
MLS# 1330523Listed by: REMAX EXCELS- New
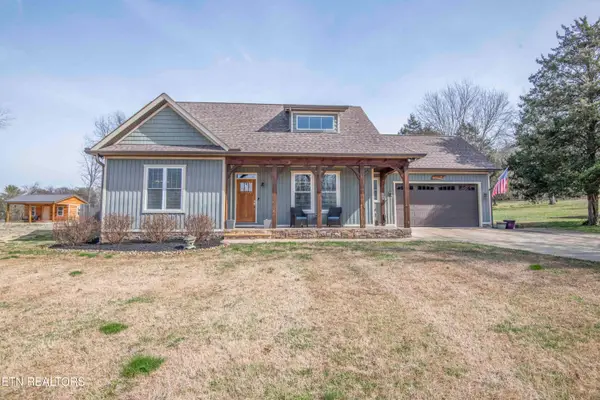 $500,000Active3 beds 3 baths2,000 sq. ft.
$500,000Active3 beds 3 baths2,000 sq. ft.323 Lakeview Cove Drive, Loudon, TN 37774
MLS# 1330501Listed by: WALLACE 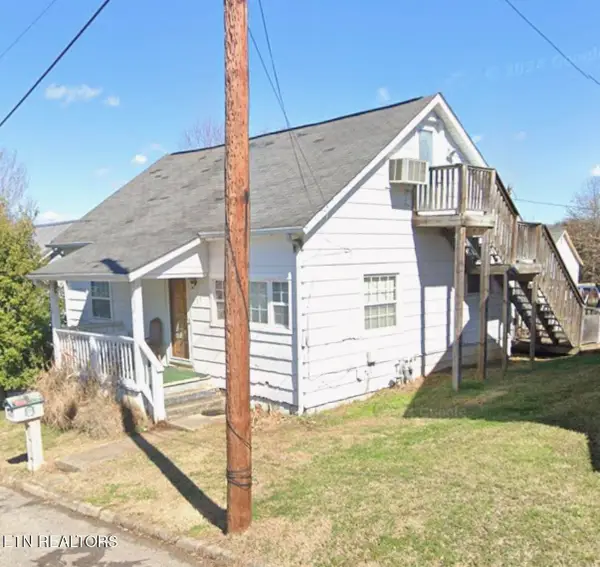 $99,000Pending2 beds 1 baths840 sq. ft.
$99,000Pending2 beds 1 baths840 sq. ft.1105 Freedman St, Loudon, TN 37774
MLS# 3135022Listed by: SMOKY MOUNTAIN REALTY LLC- New
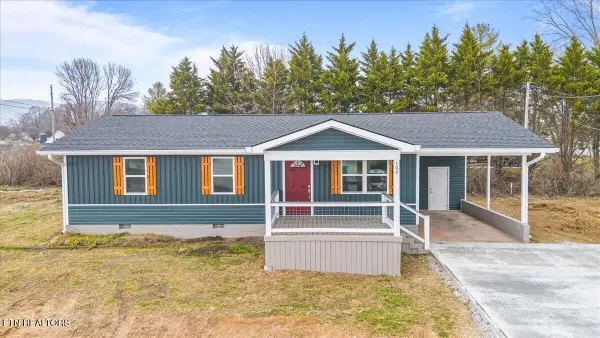 $239,900Active3 beds 1 baths960 sq. ft.
$239,900Active3 beds 1 baths960 sq. ft.107 Azalea Lane #1, Jacksboro, TN 37757
MLS# 1330335Listed by: ALCO BUILDERS & REALTY CO - New
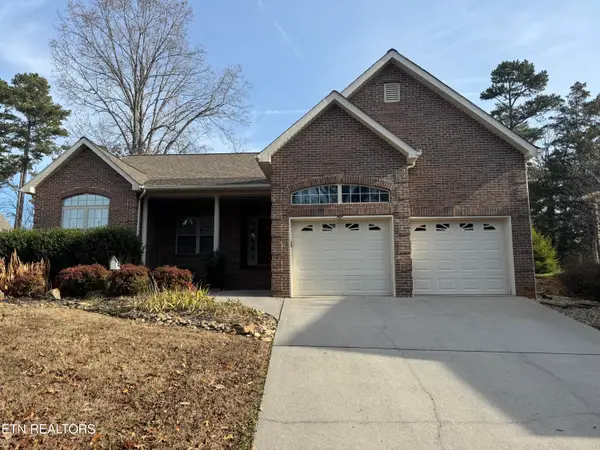 $422,319Active3 beds 2 baths1,723 sq. ft.
$422,319Active3 beds 2 baths1,723 sq. ft.319 Okema Way, Loudon, TN 37774
MLS# 1330300Listed by: TEAM KUKLA - New
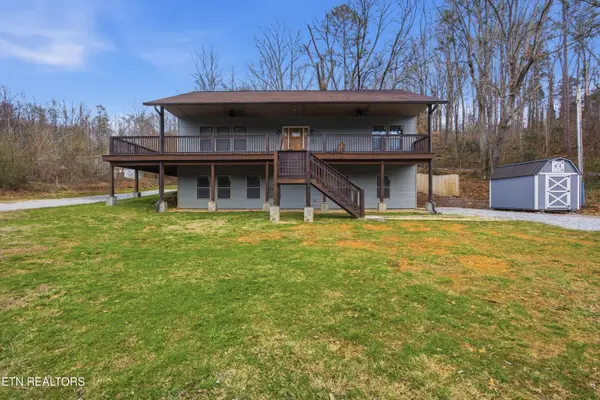 $549,999Active4 beds 3 baths2,675 sq. ft.
$549,999Active4 beds 3 baths2,675 sq. ft.287 Cave Creek Rd, Loudon, TN 37774
MLS# 1330273Listed by: WALLACE - New
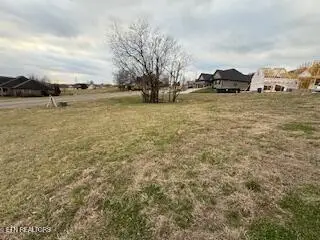 $175,000Active0.43 Acres
$175,000Active0.43 Acres254 Hawks Bend, Loudon, TN 37774
MLS# 1330235Listed by: REALTY EXECUTIVES ASSOCIATES - New
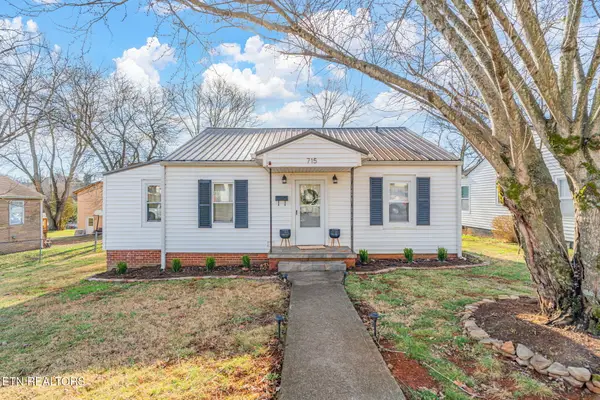 $236,000Active3 beds 1 baths1,126 sq. ft.
$236,000Active3 beds 1 baths1,126 sq. ft.715 Ferry St, Loudon, TN 37774
MLS# 1330219Listed by: REALTY EXECUTIVES ASSOCIATES - New
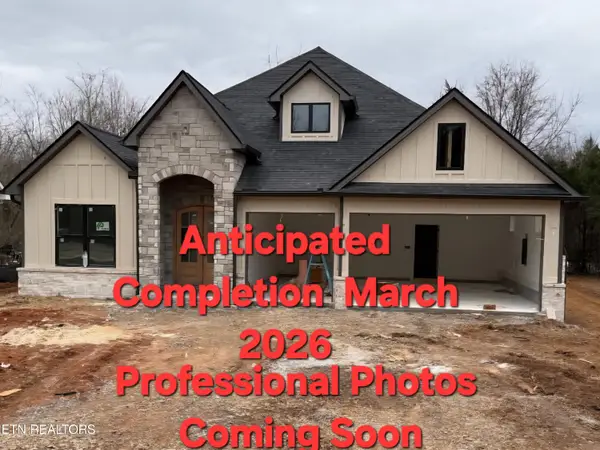 $715,000Active3 beds 2 baths2,300 sq. ft.
$715,000Active3 beds 2 baths2,300 sq. ft.145 Gado Way, Loudon, TN 37774
MLS# 1330209Listed by: KELLER WILLIAMS WEST KNOXVILLE

