504 Chestnut Place, Loudon, TN 37774
Local realty services provided by:Better Homes and Gardens Real Estate Jackson Realty
504 Chestnut Place,Loudon, TN 37774
$599,000
- 3 Beds
- 3 Baths
- 2,921 sq. ft.
- Single family
- Pending
Listed by: doug ewell
Office: exp realty, llc.
MLS#:1317207
Source:TN_KAAR
Price summary
- Price:$599,000
- Price per sq. ft.:$205.07
- Monthly HOA dues:$337
About this home
Practically Brand New! This home has never been lived in and features a fantastic floor plan; spacious, yet manageable. The main level features an owner's suite that includes a bath with a zero entry walk-in tiled shower w/bench, dual sinks, granite countertops, and a generously sized walk-in closet. The bedroom even features a private screened porch leading to the courtyard. This home also backs up to common area so it offers more privacy off the main suite. The main level also features a guest bedroom & full bath. The first floor laundry has a washer & dryer that stay, lots of storage and a sink. The deluxe kitchen features tons of cabinetry, granite counters, a large island with plenty of room for seating, stainless steel appliances, a pantry, and an abundance of natural light from windows & two sliding glass doors leading to the private courtyard. The living room features a gas fireplace and built-ins in either side. Upstairs there is a massive bonus room which acts as two areas perfect for hobbies or could act as a suite with a bedroom, living area & a full bath. The home has window treatments installed throughout and the garage has sealed epoxy floors! There are too many enhancements to list that make this home perfect! Come see for yourself a home that has beautiful finishes and luxury features located in a lovely, low maintenance community where mowing is included!
Contact an agent
Home facts
- Year built:2023
- Listing ID #:1317207
- Added:78 day(s) ago
- Updated:December 19, 2025 at 08:31 AM
Rooms and interior
- Bedrooms:3
- Total bathrooms:3
- Full bathrooms:3
- Living area:2,921 sq. ft.
Heating and cooling
- Cooling:Central Cooling
- Heating:Central, Electric
Structure and exterior
- Year built:2023
- Building area:2,921 sq. ft.
- Lot area:0.16 Acres
Utilities
- Sewer:Public Sewer
Finances and disclosures
- Price:$599,000
- Price per sq. ft.:$205.07
New listings near 504 Chestnut Place
- New
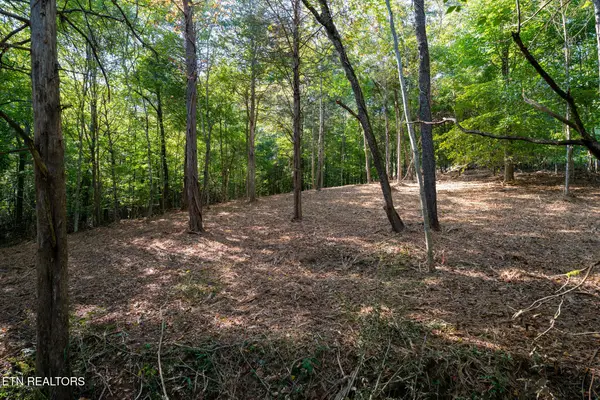 $39,900Active0.97 Acres
$39,900Active0.97 Acres358 Valley Drive, Loudon, TN 37774
MLS# 3035359Listed by: EXP REALTY, LLC - New
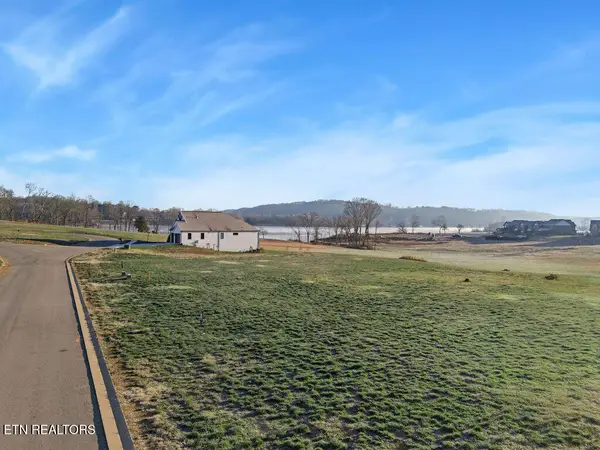 $229,000Active0.74 Acres
$229,000Active0.74 Acres5220 Old Club Rd, Loudon, TN 37774
MLS# 1324511Listed by: REALTY ONE GROUP ANTHEM - New
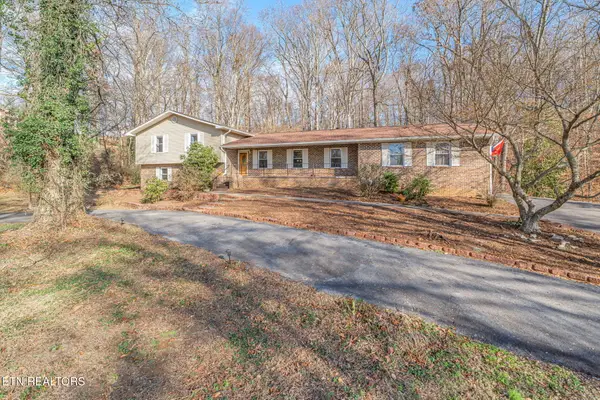 $480,000Active4 beds 3 baths2,956 sq. ft.
$480,000Active4 beds 3 baths2,956 sq. ft.744 Butler Drive, Loudon, TN 37774
MLS# 1324478Listed by: REALTY EXECUTIVES ASSOCIATES - New
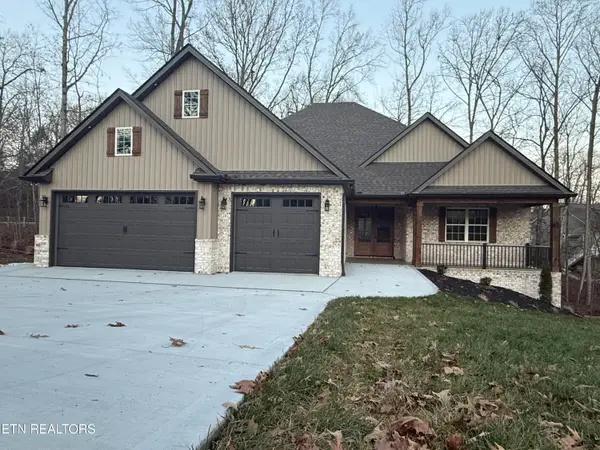 $724,900Active3 beds 3 baths2,316 sq. ft.
$724,900Active3 beds 3 baths2,316 sq. ft.100 Tigitsi Lane, Loudon, TN 37774
MLS# 1324396Listed by: WALLACE 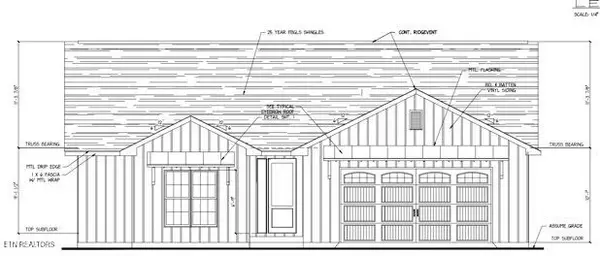 $399,900Pending3 beds 3 baths1,642 sq. ft.
$399,900Pending3 beds 3 baths1,642 sq. ft.5821 Caldwell Rd, Loudon, TN 37774
MLS# 1324374Listed by: UNITED REAL ESTATE SOLUTIONS- New
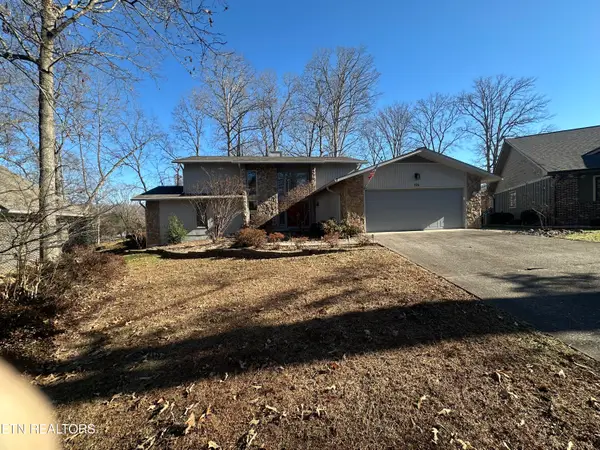 $725,000Active3 beds 4 baths2,438 sq. ft.
$725,000Active3 beds 4 baths2,438 sq. ft.135 Inata Circle, Loudon, TN 37774
MLS# 1324376Listed by: REMAX EXCELS - New
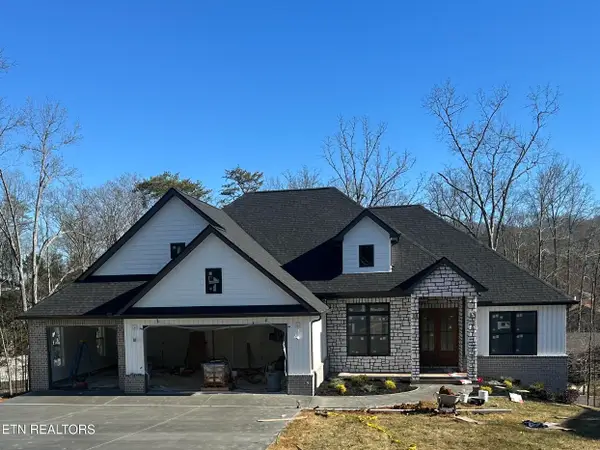 $749,000Active3 beds 2 baths2,182 sq. ft.
$749,000Active3 beds 2 baths2,182 sq. ft.412 Elohi Place, Loudon, TN 37774
MLS# 1324363Listed by: REMAX EXCELS - New
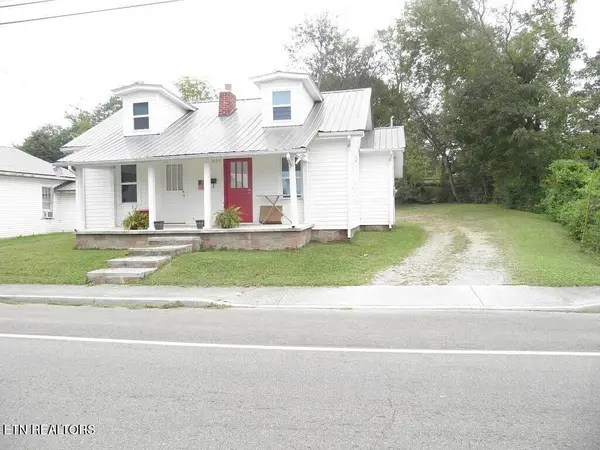 $185,000Active2 beds 1 baths935 sq. ft.
$185,000Active2 beds 1 baths935 sq. ft.828 Mulberry St, Loudon, TN 37774
MLS# 1324299Listed by: KELLER WILLIAMS - New
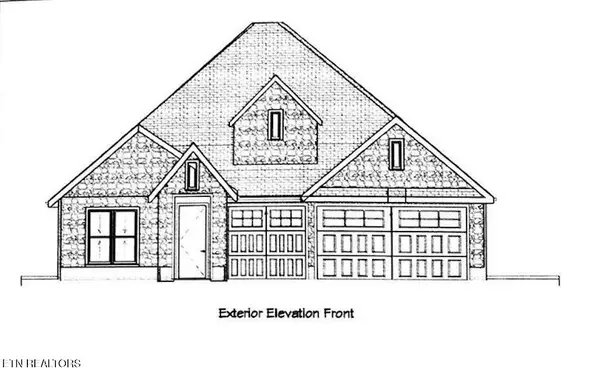 $795,000Active4 beds 3 baths3,000 sq. ft.
$795,000Active4 beds 3 baths3,000 sq. ft.112 Inata Cir, Loudon, TN 37774
MLS# 1324294Listed by: WEICHERT REALTORS ADVANTAGE PLUS - New
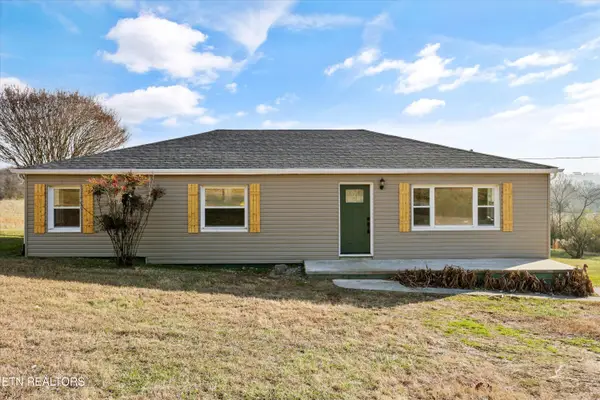 $319,900Active3 beds 2 baths1,519 sq. ft.
$319,900Active3 beds 2 baths1,519 sq. ft.12368 Dry Valley Rd, Loudon, TN 37774
MLS# 1324264Listed by: REALTY EXECUTIVES ASSOCIATES
