717 Twin Lakes Drive, Loudon, TN 37774
Local realty services provided by:Better Homes and Gardens Real Estate Gwin Realty
Listed by: joyce frye, tyler letner
Office: wallace
MLS#:1316010
Source:TN_KAAR
Price summary
- Price:$499,900
- Price per sq. ft.:$277.72
- Monthly HOA dues:$33.33
About this home
BACK ON MARKET-no fault of the Seller. Buyers' financing fell through. This is your opportunity now to own this brand-new modern farmhouse. Blend the charm of country living with today's modern conveniences. Located in a sought-after gated community of the Cove at Blackberry Ridge in East Tennessee. The thoughtfully designed home offers 3 bedrooms, 2.5 baths, and a flexible floor plan perfect for everyday living or entertaining.
The open living, dining, and kitchen area flows seamlessly onto a private deck.
The primary suite is a true retreat with a spacious walk-in closet, spa-like bathroom featuring a soaking tub, tiled shower, and double vanities, plus a flex space ideal for an office, nursery, or reading nook.
The split bedroom plan is ideal with a guest bath and ample closet space.
Additional highlights include a dedicated laundry room, modern finishes throughout including quartz countertops, and a peaceful setting that captures the essence of East Tennessee living.
Come see why The Cove at Blackberry Ridge is the perfect place to call home.
Buyer to verify all listing information, HOA, restrictions, fees, lot dimensions, acreage, and all other information important to the purchase of this property. Current taxes are for lot only.
Contact an agent
Home facts
- Year built:2025
- Listing ID #:1316010
- Added:91 day(s) ago
- Updated:December 20, 2025 at 05:19 PM
Rooms and interior
- Bedrooms:3
- Total bathrooms:3
- Full bathrooms:2
- Half bathrooms:1
- Living area:1,800 sq. ft.
Heating and cooling
- Cooling:Central Cooling
- Heating:Electric, Heat Pump, Propane
Structure and exterior
- Year built:2025
- Building area:1,800 sq. ft.
- Lot area:0.95 Acres
Schools
- High school:Midway
- Middle school:Midway
- Elementary school:Midway
Utilities
- Sewer:Public Sewer
Finances and disclosures
- Price:$499,900
- Price per sq. ft.:$277.72
New listings near 717 Twin Lakes Drive
- New
 $749,000Active4 beds 3 baths2,558 sq. ft.
$749,000Active4 beds 3 baths2,558 sq. ft.201 Nuhya Trce, Loudon, TN 37774
MLS# 1324635Listed by: WEICHERT REALTORS ADVANTAGE PLUS - Open Sat, 6 to 9pmNew
 $1,700,000Active5 beds 5 baths5,216 sq. ft.
$1,700,000Active5 beds 5 baths5,216 sq. ft.202 Shawnee Cove, Loudon, TN 37774
MLS# 1324609Listed by: BHHS LAKESIDE REALTY - New
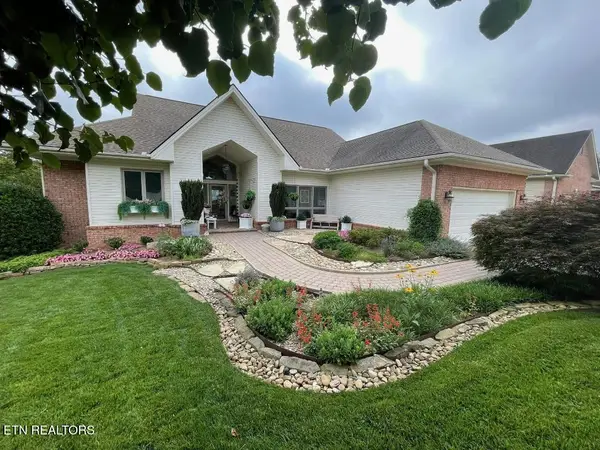 $998,000Active4 beds 3 baths3,934 sq. ft.
$998,000Active4 beds 3 baths3,934 sq. ft.219 Tuhdegwa Lane, Loudon, TN 37774
MLS# 1324579Listed by: TELLICO REALTY, INC. - New
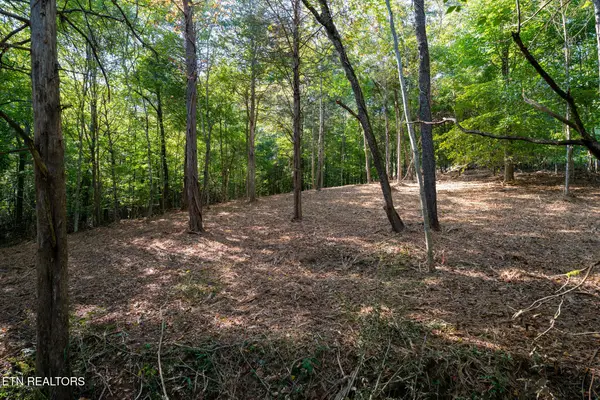 $39,900Active0.97 Acres
$39,900Active0.97 Acres358 Valley Drive, Loudon, TN 37774
MLS# 3035359Listed by: EXP REALTY, LLC - New
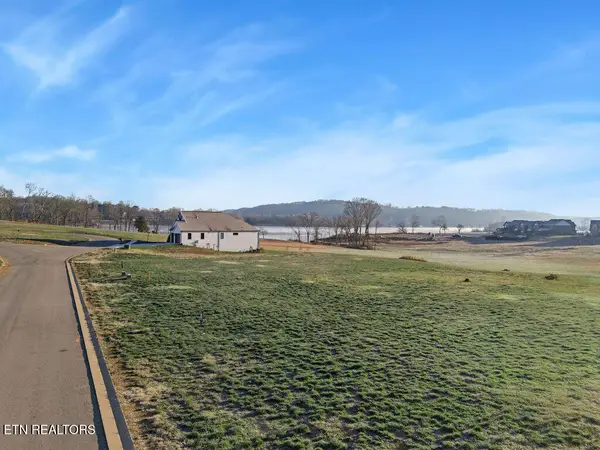 $229,000Active0.74 Acres
$229,000Active0.74 Acres5220 Old Club Rd, Loudon, TN 37774
MLS# 1324511Listed by: REALTY ONE GROUP ANTHEM - New
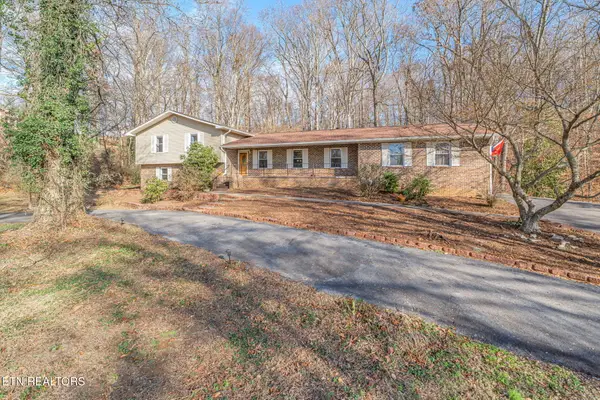 $480,000Active4 beds 3 baths2,956 sq. ft.
$480,000Active4 beds 3 baths2,956 sq. ft.744 Butler Drive, Loudon, TN 37774
MLS# 1324478Listed by: REALTY EXECUTIVES ASSOCIATES - New
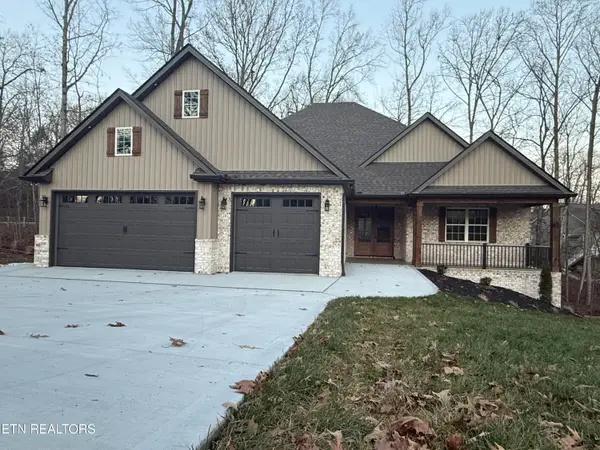 $724,900Active3 beds 3 baths2,316 sq. ft.
$724,900Active3 beds 3 baths2,316 sq. ft.100 Tigitsi Lane, Loudon, TN 37774
MLS# 1324396Listed by: WALLACE 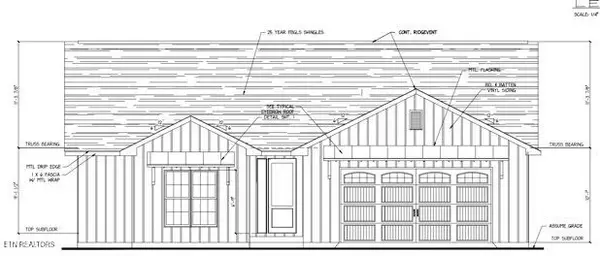 $399,900Pending3 beds 3 baths1,642 sq. ft.
$399,900Pending3 beds 3 baths1,642 sq. ft.5821 Caldwell Rd, Loudon, TN 37774
MLS# 1324374Listed by: UNITED REAL ESTATE SOLUTIONS- New
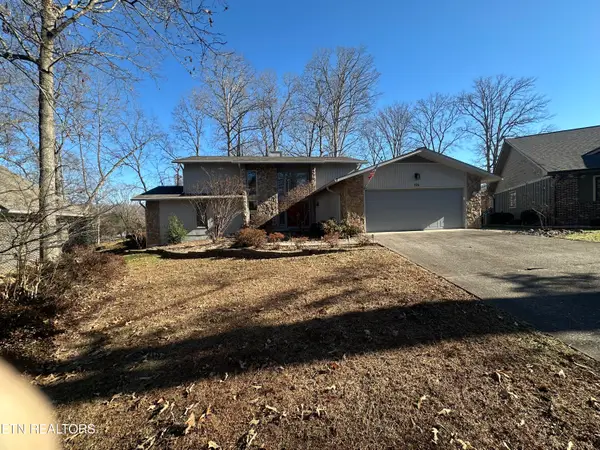 $725,000Active3 beds 4 baths2,438 sq. ft.
$725,000Active3 beds 4 baths2,438 sq. ft.135 Inata Circle, Loudon, TN 37774
MLS# 1324376Listed by: REMAX EXCELS - New
 $749,000Active3 beds 2 baths2,182 sq. ft.
$749,000Active3 beds 2 baths2,182 sq. ft.412 Elohi Place, Loudon, TN 37774
MLS# 1324363Listed by: REMAX EXCELS
