793 Buckhorn Way, Loudon, TN 37774
Local realty services provided by:Better Homes and Gardens Real Estate Gwin Realty
793 Buckhorn Way,Loudon, TN 37774
$945,000
- 4 Beds
- 3 Baths
- 2,586 sq. ft.
- Single family
- Active
Upcoming open houses
- Sun, Feb 1507:00 pm - 09:00 pm
Listed by: noel russell
Office: realty executives associates
MLS#:1321223
Source:TN_KAAR
Price summary
- Price:$945,000
- Price per sq. ft.:$365.43
- Monthly HOA dues:$150
About this home
There's something special about this home the moment you pull up. The warmth of natural wood, the richness of brick and stone, the gentle slope of a manicured lawn leading toward the 18th fairway—and the mountains rising softly in the distance. It feels calm. Elevated. Intentional. This is modern Craftsman, beautifully executed. The stamped concrete drive curves to an oversized 2.5-car garage with a separate golf cart bay, and the level, irrigated quarter-acre lot opens out to evening golf course sunsets and open sky. The 8' front door sets the tone—substantial, welcoming, and refined. Inside, deep crown molding, detailed trim, LVP flooring, and a tongue-and-groove tray ceiling create warmth and architectural character. The family room invites you to stay a while, with its gas fireplace, shiplap surround, custom built-ins, and soft natural light. The dedicated office (also a potential 4th bedroom) blends function and elegance with wainscoting and recessed lighting—ideal for work, creativity, or a quiet retreat. The kitchen is a place to gather. Quartz countertops, a generous island, custom cabinetry, a farmhouse sink, GE Profile gas appliances, a coffee bar—every detail is both practical and beautiful. Just beyond, open the 8' glass door to the wraparound covered porch, where tongue-and-groove ceilings and brick-accented stamped concrete frame a view you'll never tire of: golf course greens rolling into mountain silhouettes. Morning coffee. Fall evenings. Summer dinners. This porch wants to be lived in. The main-level primary bedroom is warm and restful, with a shiplap feature wall, 10' tray ceiling, and thoughtful trim. The ensuite bath offers dual sinks, quartz counters, and an oversized tile shower with bench, washed in natural light. A custom walk-in closet connects directly to the laundry room—a small detail that makes everyday living feel easier. Upstairs, a loft-style second living room becomes movie night, kids' lounge, or hobby space. Two guest bedrooms each feature custom walk-in closets, and the upstairs bath continues the same quality finishes—quartz, custom tile, and stylish details. Tennessee National is a vibrant, guard-gated lake and golf community offering luxury amenities and an active social lifestyle. Home to the Top-10 (Golf Digest) Greg Norman Signature Golf Course, residents also enjoy a saltwater pool & hot tub, Top Tracer driving range with grill, bar, and fire pits, the Sunset Saloon, Silos Restaurant, and a brand-new clubhouse for gatherings and events. The community features a marina with boat slips for lease, 3.5 miles of Tennessee River shoreline, kayak and paddleboard rentals, pickleball courts, miles of nature trails, and frequent concerts and social events throughout the year—making it easy to connect and belong. Future plans include additional dining options such as a waterfront restaurant and a coffee shop, further enhancing the lifestyle experience. Perfectly situated, Tennessee National is less than 30 minutes to West Knoxville's Turkey Creek shopping and dining district, 40 minutes to McGhee Tyson Airport, and a short drive to the energy of downtown Market Square. This is More Than a Home—It's An Experience. The mountain backdrop. The view of the fairway. The warmth of the craftsmanship. This is the kind of home that invites a slower morning, a longer dinner, a deeper breath. You'll feel it when you're here.
Contact an agent
Home facts
- Year built:2025
- Listing ID #:1321223
- Added:97 day(s) ago
- Updated:February 10, 2026 at 10:10 PM
Rooms and interior
- Bedrooms:4
- Total bathrooms:3
- Full bathrooms:2
- Half bathrooms:1
- Living area:2,586 sq. ft.
Heating and cooling
- Cooling:Central Cooling
- Heating:Central, Electric
Structure and exterior
- Year built:2025
- Building area:2,586 sq. ft.
- Lot area:0.25 Acres
Utilities
- Sewer:Public Sewer
Finances and disclosures
- Price:$945,000
- Price per sq. ft.:$365.43
New listings near 793 Buckhorn Way
- New
 $650,000Active4 beds 3 baths2,363 sq. ft.
$650,000Active4 beds 3 baths2,363 sq. ft.256 Elohi Way, Loudon, TN 37774
MLS# 1329117Listed by: REMAX EXCELS - Open Sun, 7 to 9pmNew
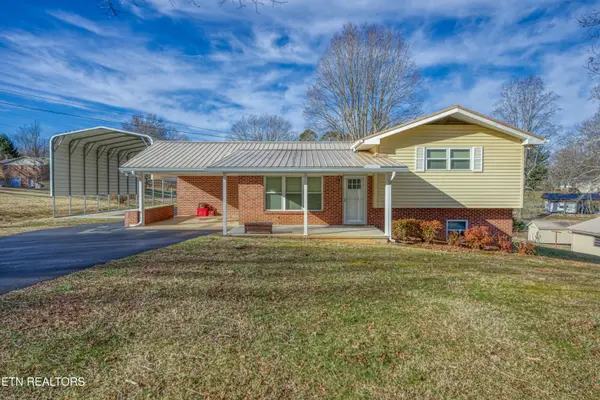 $449,900Active3 beds 2 baths2,211 sq. ft.
$449,900Active3 beds 2 baths2,211 sq. ft.1370 Circle Drive, Loudon, TN 37774
MLS# 1329123Listed by: REALTY EXECUTIVES ASSOCIATES - New
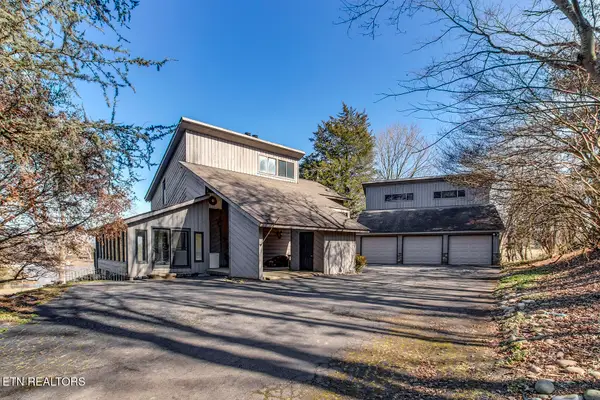 Listed by BHGRE$995,000Active3 beds 4 baths3,998 sq. ft.
Listed by BHGRE$995,000Active3 beds 4 baths3,998 sq. ft.2092 Lakewood Drive, Loudon, TN 37774
MLS# 1329085Listed by: BETTER HOMES AND GARDENS/TR REALTY PARTNERS - Coming Soon
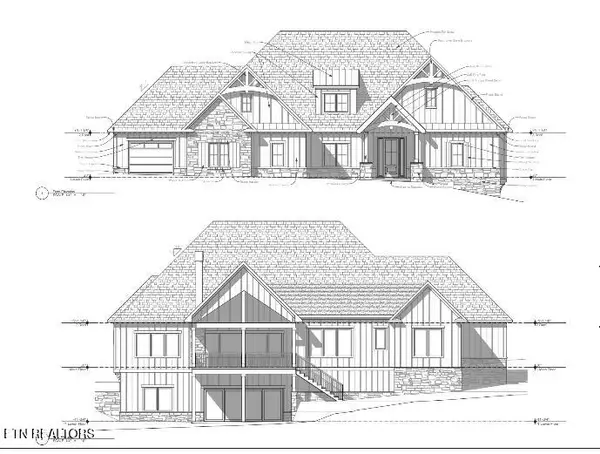 $1,250,000Coming Soon4 beds 5 baths
$1,250,000Coming Soon4 beds 5 baths3014 Chestnut Lane, Loudon, TN 37774
MLS# 1329068Listed by: KELLER WILLIAMS REALTY - New
 $699,900Active1.82 Acres
$699,900Active1.82 Acres2198 Mockingbird Lane, Loudon, TN 37774
MLS# 1329077Listed by: REMAX EXCELS - New
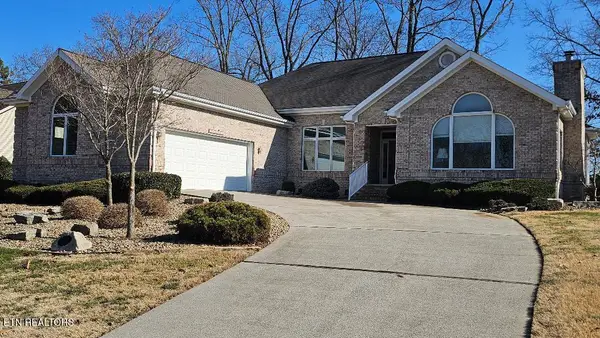 $635,000Active3 beds 3 baths2,431 sq. ft.
$635,000Active3 beds 3 baths2,431 sq. ft.122 Kenosha Lane, Loudon, TN 37774
MLS# 1329035Listed by: CRYE-LEIKE REALTORS, TELLICO VILLAGE - New
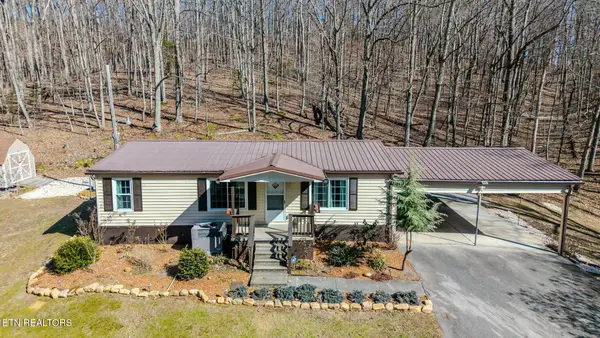 $175,000Active2 beds 2 baths1,152 sq. ft.
$175,000Active2 beds 2 baths1,152 sq. ft.1710 Estes Rd, Loudon, TN 37774
MLS# 1329024Listed by: THE KNOX FOX REAL ESTATE GROUP - Coming Soon
 $729,000Coming Soon3 beds 2 baths
$729,000Coming Soon3 beds 2 baths178 Saloli Way, Loudon, TN 37774
MLS# 1328968Listed by: BHHS LAKESIDE REALTY - New
 $450,000Active3 beds 3 baths2,550 sq. ft.
$450,000Active3 beds 3 baths2,550 sq. ft.110 Bokoshe Circle, Loudon, TN 37774
MLS# 1328945Listed by: REMAX EXCELS - New
 $155,000Active0.26 Acres
$155,000Active0.26 Acres2705 Chestnut Lane, Loudon, TN 37774
MLS# 1328932Listed by: ENGEL & VOLKERS KNOXVILLE

