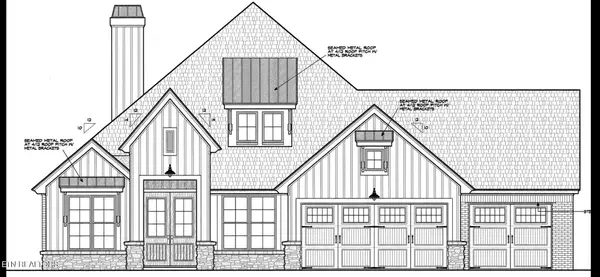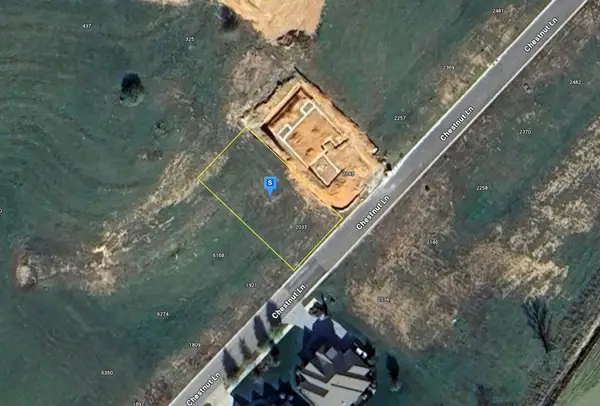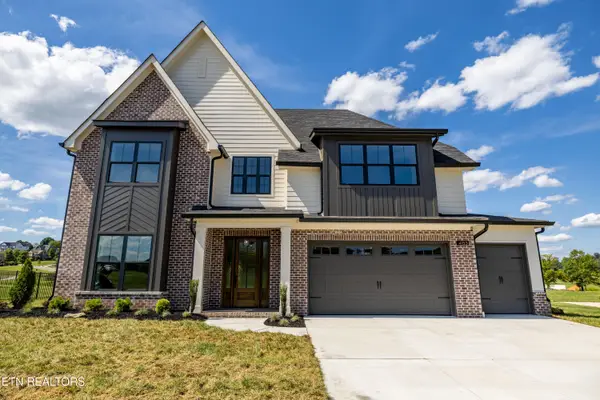944 Ironwood Lane, Loudon, TN 37774
Local realty services provided by:Better Homes and Gardens Real Estate Signature Brokers
944 Ironwood Lane,Loudon, TN 37774
$885,000
- 4 Beds
- 4 Baths
- 3,150 sq. ft.
- Single family
- Pending
Listed by: karen packett
Office: lake homes realty of east tennessee
MLS#:20250147
Source:TN_RCAR
Price summary
- Price:$885,000
- Price per sq. ft.:$280.95
About this home
Stunning, Completely Remodeled in 2024 (over $250K+ improvements). This ALL brick home built to strict architectural standards in the early days of TN National. Located in the 24/7/365 manned gated community of Tennessee National on breathtaking 40K-acre Watts Bar Lake. Situated on a corner lot with an unbuildable common lot to the left side. Nearly every aspect of the home has been updated including fresh exterior & interior paint, new brick paver driveway & slate front walkway. A slate flooring update in the back grilling area & screened porch adds a touch of elegance. Featuring a new roof (2022), with durable 50-year dimensional shingles, metal roof accents & a transferable warranty. In addition, various windows have been replaced with high-performance Anderson windows protected by a transferable warranty. Inside, the home boasts new hardwood flooring, fresh paint and oversized crown molding & baseboards throughout the home. The main level highlights the open-concept design, soaring ceilings, electric blinds (2022) & master bedroom. The coffered entryway with wainscoting leads into the large, inviting living areas. The kitchen is a true highlight, having undergone a complete remodel in 2024. It now features inset custom cabinetry with soft-close doors & drawers, high-end appliances-Wolf gas range, Subzero refrigerator/freezer, ASKO dishwasher, Wolf microwave drawer & warming drawer. The kitchen is further enhanced with a porcelain farm sink, a marble backsplash & luxurious granite tops with chiseled edging. A large pantry provides plenty of storage space for all your culinary needs. The adjoining dining room, featuring a picture window is perfect for entertaining or enjoying family meals. Wainscoting & a stylish new hanging light fixture add a touch of sophistication. The breakfast area, with its vaulted ceiling & picture window overlook the serene pond, providing a peaceful spot to start the day. The spacious great room offers a natural gas log fireplace, custom built-in bookcases, & a large Minka Air ceiling fan, ensuring comfort & elegance. Sliding glass doors lead out to the screened porch, where the new slate flooring (2024) & serene views of the lagoon & golf create a relaxing retreat. The main level owner's suite, offering spectacular views of the lagoon, is a true sanctuary. This spacious room includes a custom walk-in closet & ceiling fan. The completely remodeled owner's bath (2024) features his-&-her custom vanities with leathered granite tops, free standing tub, remote Bidet, floor-to-ceiling tiled shower with two niches, leaded glass shower door & Plantation shutters complete the luxurious ambiance. The newly stained staircase with wood & wrought-iron railing leads to an upper level. A loft area provides additional living space, perfect for a home office or casual seating. Guest bedrooms are spacious & well-appointed, with ceiling fans, window blinds & ample closet space. The guest bathrooms have been updated as well, with new tiled floors, custom cabinetry & updated fixtures. One features a full tiled shower/tub combination, while another boasts a large walk-in closet & new custom sink. The large bonus/guest bedroom is another versatile space, with a ceiling fan, walk-in closet & additional storage closets. The two-car garage has been updated with new Poly Aspartic flooring (superior to Epoxy floor), Gladiator shelving & overhead storage, providing both organization & functionality. The laundry room features custom cherry cabinetry, adding both style & convenience to this essential space. Tennessee National is a vibrant, amenity-rich community that includes a new clubhouse & restaurant, a golf pro shop, a marina with covered slips & electrical hookups, sunset saloon, driving range, community events, concerts & more future amenities to come making this an exciting place to live on the lake. This beautifully remodeled home offers the perfect combination of modern luxury & lakefront living in a prime location.
Contact an agent
Home facts
- Year built:2006
- Listing ID #:20250147
- Added:355 day(s) ago
- Updated:December 31, 2025 at 08:38 PM
Rooms and interior
- Bedrooms:4
- Total bathrooms:4
- Full bathrooms:3
- Half bathrooms:1
- Living area:3,150 sq. ft.
Heating and cooling
- Cooling:Ceiling Fan(s), Central Air
- Heating:Central
Structure and exterior
- Roof:Shingle
- Year built:2006
- Building area:3,150 sq. ft.
- Lot area:0.2 Acres
Utilities
- Water:Public, Water Available, Water Connected
- Sewer:Public Sewer, Sewer Available, Sewer Connected
Finances and disclosures
- Price:$885,000
- Price per sq. ft.:$280.95
New listings near 944 Ironwood Lane
- New
 $775,000Active4 beds 3 baths2,450 sq. ft.
$775,000Active4 beds 3 baths2,450 sq. ft.242 Mialaquo Circle, Loudon, TN 37774
MLS# 1325089Listed by: WALLACE - New
 $79,999Active0.24 Acres
$79,999Active0.24 Acres2033 Chestnut Ln, Loudon, TN 37774
MLS# 3069804Listed by: PLATLABS, LLC - New
 $475,000Active3 beds 2 baths1,643 sq. ft.
$475,000Active3 beds 2 baths1,643 sq. ft.514 Tanasi Circle, Loudon, TN 37774
MLS# 1324979Listed by: HOMECOIN.COM - New
 $65,999Active1.77 Acres
$65,999Active1.77 Acres135 Sasa Way, Loudon, TN 37774
MLS# 3068508Listed by: PLATLABS, LLC - New
 $89,900Active0.49 Acres
$89,900Active0.49 Acres110 Pinecrest Drive, Loudon, TN 37774
MLS# 1324833Listed by: EAST TENNESSEE PROPERTIES, LLC - New
 $109,900Active0.49 Acres
$109,900Active0.49 Acres114 Pinecrest Drive, Loudon, TN 37774
MLS# 1324834Listed by: EAST TENNESSEE PROPERTIES, LLC  $54,000Pending0.22 Acres
$54,000Pending0.22 Acres221 Ootsima Way, Loudon, TN 37774
MLS# 1324760Listed by: REALTY EXECUTIVES KNOX VALLEY- New
 $1,046,000Active4 beds 3 baths3,260 sq. ft.
$1,046,000Active4 beds 3 baths3,260 sq. ft.4153 Old Club Rd, Loudon, TN 37774
MLS# 1324721Listed by: REALTY EXECUTIVES MAIN STREET  $749,000Active4 beds 3 baths2,558 sq. ft.
$749,000Active4 beds 3 baths2,558 sq. ft.201 Nuhya Trce, Loudon, TN 37774
MLS# 1324635Listed by: WEICHERT REALTORS ADVANTAGE PLUS $1,700,000Active5 beds 5 baths5,216 sq. ft.
$1,700,000Active5 beds 5 baths5,216 sq. ft.202 Shawnee Cove, Loudon, TN 37774
MLS# 1324609Listed by: BHHS LAKESIDE REALTY
