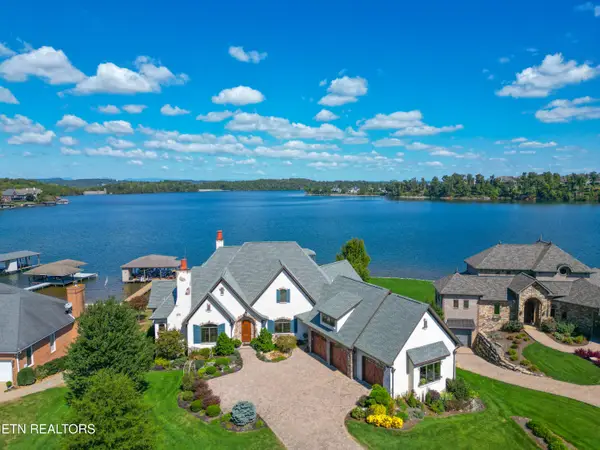9875 Corporate Park Drive, Loudon, TN 37774
Local realty services provided by:Better Homes and Gardens Real Estate Heritage Group
9875 Corporate Park Drive,Loudon, TN 37774
$312,500
- 4 Beds
- 2 Baths
- 1,736 sq. ft.
- Mobile / Manufactured
- Active
Listed by: carla wiggins
Office: keller williams west knoxville
MLS#:2926346
Source:NASHVILLE
Price summary
- Price:$312,500
- Price per sq. ft.:$180.01
About this home
Welcome to the future of comfortable, efficient living on public utilities. This state-of-the-art 3-bedroom, 2-bath home blends upscale design with cutting-edge energy efficiency, all nestled on a peaceful and picturesque 1-acre lot. Manufactured homes like this one are quickly becoming a top trend in today's housing market—and for good reason. Built to last and proven to maintain their value, this home is a smart investment for years to come.
Inside, you'll find a bright, open-concept layout perfect for modern living. The kitchen is a chef's dream, boasting stainless steel appliances, a large center island with generous storage, and plenty of space to host family and friends for holidays and special occasions.
The luxurious primary suite offers a spa-like experience, with a spacious ensuite bath featuring double sinks and a spacious tub. The two additional bedrooms are thoughtfully placed on the opposite side of the home, offering privacy and flexibility for guests and/or children. This home offers an office/flex room (currently being converted to a 4th bedroom) as well! A spacious den/rec room comes complete with a built-in entertainment center offering endless possibilities for entertaining and relaxing!
This smart home is designed with energy efficiency at its core. Outfitted with a Rheem Hybrid Heat Pump and Water Heater, you could save up to 40-50% annually on energy bills. The Ecobee Smart Thermostat adds convenience with remote app control—perfect for travelers or busy lifestyles—but also includes an option to switch to a traditional thermostat if preferred. This home is on public utilities as well!
Step outside and enjoy serene country living on your expansive lot, surrounded by the quiet beauty of nature. Located just minutes from I-75, the new Watts Bar Jellystone Park, the highly acclaimed Tennessee National Golf Course, Historic Downtown Loudon, and only 15 minutes from Turkey Creek shopping and dining, this home offers the perfect blend o
Contact an agent
Home facts
- Year built:2024
- Listing ID #:2926346
- Added:128 day(s) ago
- Updated:November 06, 2025 at 05:38 PM
Rooms and interior
- Bedrooms:4
- Total bathrooms:2
- Full bathrooms:2
- Living area:1,736 sq. ft.
Heating and cooling
- Cooling:Ceiling Fan(s), Central Air
- Heating:Central, Electric
Structure and exterior
- Year built:2024
- Building area:1,736 sq. ft.
- Lot area:1 Acres
Utilities
- Water:Public, Water Available
- Sewer:Public Sewer
Finances and disclosures
- Price:$312,500
- Price per sq. ft.:$180.01
- Tax amount:$523
New listings near 9875 Corporate Park Drive
- New
 $583,900Active3 beds 2 baths2,200 sq. ft.
$583,900Active3 beds 2 baths2,200 sq. ft.118 Elokwa Way, Loudon, TN 37774
MLS# 1320935Listed by: SMOKY MOUNTAIN REALTY - New
 $91,000Active0.2 Acres
$91,000Active0.2 Acres1289 Black Cove Lane, Loudon, TN 37774
MLS# 1320868Listed by: ENVISION REALTY GROUP - New
 $320,000Active0.5 Acres
$320,000Active0.5 Acres5275 Old Club Rd, Loudon, TN 37774
MLS# 1320792Listed by: REALTY ONE GROUP ANTHEM  $250,000Pending2 beds 1 baths768 sq. ft.
$250,000Pending2 beds 1 baths768 sq. ft.2252 Crock Road, Loudon, TN 37774
MLS# 1523385Listed by: EXP REALTY LLC- New
 $424,900Active-- beds -- baths
$424,900Active-- beds -- baths1300 Old Sugar Limb Rd, Loudon, TN 37774
MLS# 3039195Listed by: EXP REALTY, LLC - New
 $424,900Active16.62 Acres
$424,900Active16.62 Acres1300 Old Sugar Limb Rd, Loudon, TN 37774
MLS# 1320766Listed by: EXP REALTY, LLC - New
 $65,000Active0.28 Acres
$65,000Active0.28 Acres287 Elohi Way, Loudon, TN 37774
MLS# 1320690Listed by: BHHS LAKESIDE REALTY  $699,900Pending3 beds 2 baths2,189 sq. ft.
$699,900Pending3 beds 2 baths2,189 sq. ft.217 Daksi Lane, Loudon, TN 37774
MLS# 1320627Listed by: REALTY EXECUTIVES ASSOCIATES- New
 $350,000Active0.8 Acres
$350,000Active0.8 Acres173 Cedar Grove St, Loudon, TN 37774
MLS# 1320570Listed by: LAKEFRONT LIVING, ON THE LAKE - New
 $2,850,000Active3 beds 5 baths5,116 sq. ft.
$2,850,000Active3 beds 5 baths5,116 sq. ft.201 Coyatee Cove, Loudon, TN 37774
MLS# 1320552Listed by: LAKEFRONT LIVING, ON THE LAKE
