203 Lake Forest Way, Louisville, TN 37777
Local realty services provided by:Better Homes and Gardens Real Estate Gwin Realty
203 Lake Forest Way,Louisville, TN 37777
$2,700,000
- 6 Beds
- 6 Baths
- 8,460 sq. ft.
- Single family
- Active
Listed by: kara edenfield
Office: keller williams signature
MLS#:1321302
Source:TN_KAAR
Price summary
- Price:$2,700,000
- Price per sq. ft.:$319.15
- Monthly HOA dues:$158.33
About this home
Impeccably crafted and beautifully situated near the water, this stunning European-inspired estate blends timeless architecture with warm, inviting interiors. Set on a manicured corner lot in a coveted lakeside community, the home offers striking curb appeal with stone and brick construction, lush landscaping, and serene surroundings just minutes from the conveniences of West Knoxville and Blount County. Currently a builder's personal residence, this extraordinary custom home showcases exceptional craftsmanship, a highly functional floor plan, and an entertainer's dream design — all perfectly situated on a level 1.7-acre corner lot in the coveted Lashbrooke community.
Inside, dramatic soaring ceilings, custom stonework and millwork, and exposed beams set the tone for refined yet inviting living. The main level features both the primary suite and a second bedroom, a grand two-story great room with a floor-to-ceiling stone fireplace, and a seamless flow into the gourmet kitchen and keeping room. Designed for those who love to cook and entertain, the kitchen offers a butler's pantry, an abundance of custom cabinetry and stone countertops, upgraded appliances including a gas range with double ovens, dual refrigerators, and an ice maker, plus a spacious island with bar seating. The main-level primary retreat feels like a private spa with a coffee station (complete with built-in refrigerator), dual walk-in closets, and a plush bath featuring a soaking tub, custom tile shower, and separate vanities.
Upstairs, an open loft overlooks the living space and leads to three additional bedrooms — two with private ensuite baths — plus two large bonus rooms offering endless possibilities for play, study, fitness, or additional living.
The walkout basement is an entertainer's paradise, complete with a massive great room, a second fully equipped kitchen featuring quartz counters, white cabinetry, and bar seating, a large guest bedroom and bath, dedicated office space, and an impressive theater/media room perfect for movie nights or game day gatherings.
Outdoor living shines with multiple covered porches, an expansive patio, and a custom stone firepit area for year-round enjoyment.
The Lashbrooke HOA provides exclusive amenities including 24/7 gated security, a community pool, clubhouse, fitness room, and tennis courts, creating a true resort-style lifestyle just minutes from West Knoxville, McGhee Tyson Airport, and the best of Blount County.
This is more than a home — it's a statement of craftsmanship, comfort, and effortless entertaining in one of East Tennessee's premier lake-access communities.
Contact an agent
Home facts
- Year built:2007
- Listing ID #:1321302
- Added:96 day(s) ago
- Updated:February 11, 2026 at 03:25 PM
Rooms and interior
- Bedrooms:6
- Total bathrooms:6
- Full bathrooms:5
- Half bathrooms:1
- Living area:8,460 sq. ft.
Heating and cooling
- Cooling:Central Cooling
- Heating:Central, Electric, Propane
Structure and exterior
- Year built:2007
- Building area:8,460 sq. ft.
- Lot area:1.7 Acres
Schools
- High school:William Blount
- Middle school:Union Grove
- Elementary school:Middle Settlements
Utilities
- Sewer:Septic Tank
Finances and disclosures
- Price:$2,700,000
- Price per sq. ft.:$319.15
New listings near 203 Lake Forest Way
- New
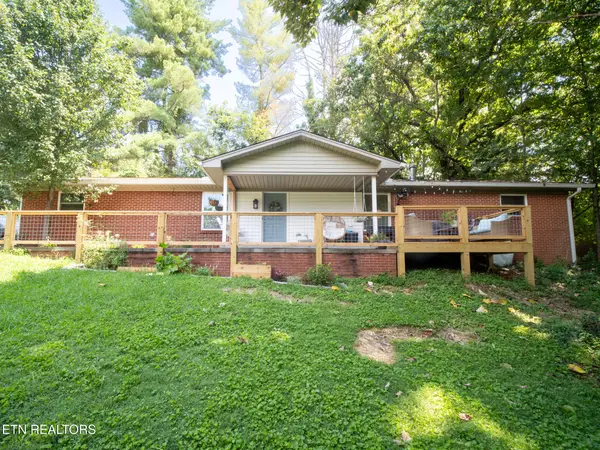 $385,000Active3 beds 2 baths1,750 sq. ft.
$385,000Active3 beds 2 baths1,750 sq. ft.109 Cole Way, Louisville, TN 37777
MLS# 1328737Listed by: REMAX PREFERRED PROPERTIES, IN - New
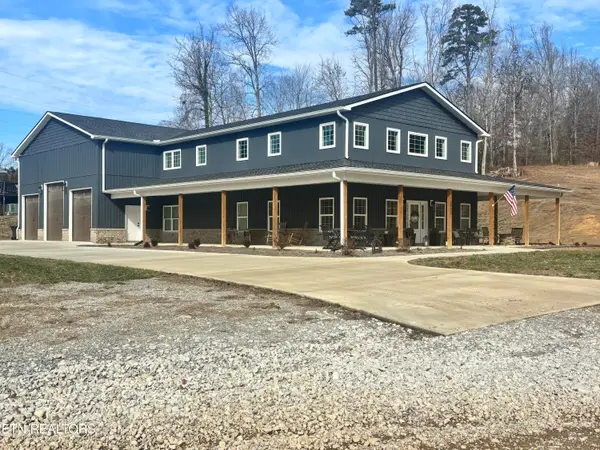 $980,000Active3 beds 3 baths2,672 sq. ft.
$980,000Active3 beds 3 baths2,672 sq. ft.2922 Samples Rd, Louisville, TN 37777
MLS# 1328616Listed by: REALTY EXECUTIVES ASSOCIATES 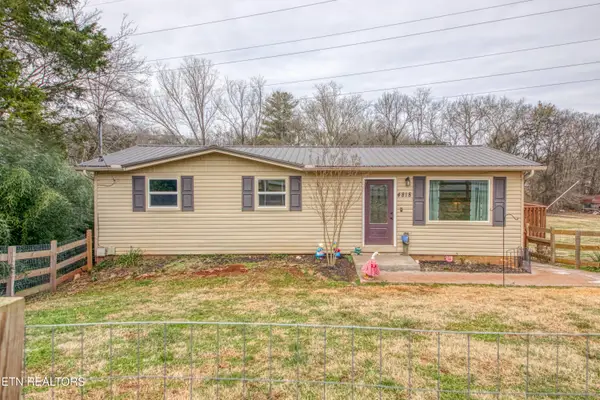 $359,900Active4 beds 2 baths2,016 sq. ft.
$359,900Active4 beds 2 baths2,016 sq. ft.4818 Wheeler Rd, Louisville, TN 37777
MLS# 1328141Listed by: WALLACE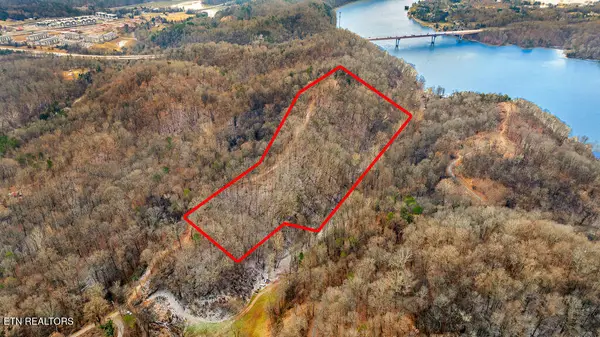 $399,900Active10.14 Acres
$399,900Active10.14 Acres4129 Bear Hollow Loop, Louisville, TN 37777
MLS# 1328078Listed by: ALLIANCE SOTHEBY'S INTERNATIONAL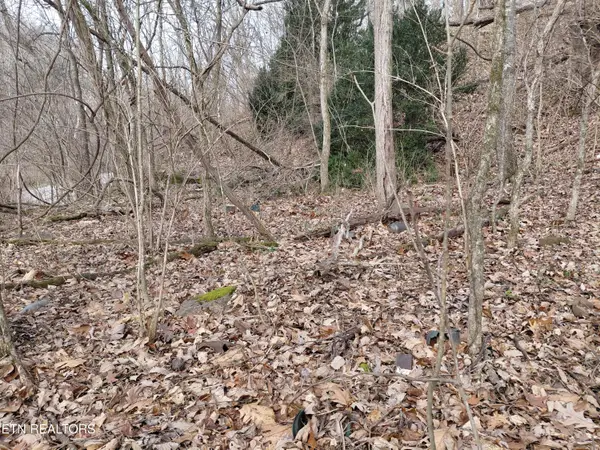 $19,900Active0.25 Acres
$19,900Active0.25 Acres4266 Miser Station Rd. Rd, Louisville, TN 37777
MLS# 1327852Listed by: REALTY EXECUTIVES ASSOCIATES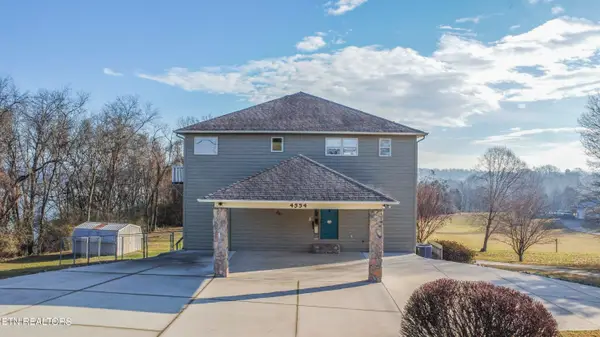 $869,000Active2 beds 4 baths3,400 sq. ft.
$869,000Active2 beds 4 baths3,400 sq. ft.4554 Gravelly Hills Rd, Louisville, TN 37777
MLS# 1327524Listed by: THE REAL ESTATE FIRM, INC. $489,900Active3 beds 2 baths2,032 sq. ft.
$489,900Active3 beds 2 baths2,032 sq. ft.102 Jones Lake Way, Louisville, TN 37777
MLS# 1327042Listed by: REALTY EXECUTIVES ASSOCIATES $1,000,000Pending3 beds 3 baths2,127 sq. ft.
$1,000,000Pending3 beds 3 baths2,127 sq. ft.3643 Hood Circle, Louisville, TN 37777
MLS# 1326871Listed by: REMAX FIRST $1,200,000Pending3 beds 4 baths2,641 sq. ft.
$1,200,000Pending3 beds 4 baths2,641 sq. ft.3309 High Pointe Way, Louisville, TN 37777
MLS# 1326587Listed by: REALTY EXECUTIVES ASSOCIATES $217,000Active1 beds 2 baths864 sq. ft.
$217,000Active1 beds 2 baths864 sq. ft.2417 Mentor Rd, Louisville, TN 37777
MLS# 3097437Listed by: WALLACE

