3012 Sagegrass Drive, Louisville, TN 37777
Local realty services provided by:Better Homes and Gardens Real Estate Jackson Realty
3012 Sagegrass Drive,Louisville, TN 37777
$455,000
- 3 Beds
- 3 Baths
- 2,224 sq. ft.
- Single family
- Active
Listed by: chip huber
Office: realty executives associates
MLS#:1314351
Source:TN_KAAR
Price summary
- Price:$455,000
- Price per sq. ft.:$204.59
- Monthly HOA dues:$25
About this home
Phenomenal Mountain Views from this move-in-ready , 5 yr old home! Wonderful Home located in the back peak of Popular Farmington View Subdivision . One of the larger lots, nearly 3/4 acre (.72 ac) Elevated lot . Located in beautiful Louisville , which is rich in equestrian farms & is only 3 miles from the Lake. Peaceful community which is only 7 miles from Pell. Parkway. Home features an Open Plan on main level with 9ft ceilings, White cabinets & granite tops, Island, Stainless Appliances, Brand new dishwasher, Fridge remains. Kitchen open to the great room with gas fireplace. Formal Dining Room / or Flex Room. The Upper level has large bedrooms and a wonderful Bonus room . Spacious Owners Suite with spectacular views! Maint. Free Brick and Vinyl Exterior. Upper tier of the Backyard is mostly level & has a wonderful opportunity for new owners to add a firepit/ sitting area w panoramic unobstructed views . Wonderful Location , Home & Price with Spectacular Views! Call Today!
Contact an agent
Home facts
- Year built:2020
- Listing ID #:1314351
- Added:105 day(s) ago
- Updated:December 19, 2025 at 03:44 PM
Rooms and interior
- Bedrooms:3
- Total bathrooms:3
- Full bathrooms:2
- Half bathrooms:1
- Living area:2,224 sq. ft.
Heating and cooling
- Cooling:Central Cooling
- Heating:Central, Electric, Heat Pump
Structure and exterior
- Year built:2020
- Building area:2,224 sq. ft.
- Lot area:0.72 Acres
Schools
- High school:William Blount
- Middle school:Union Grove
- Elementary school:Middle Settlements
Utilities
- Sewer:Public Sewer
Finances and disclosures
- Price:$455,000
- Price per sq. ft.:$204.59
New listings near 3012 Sagegrass Drive
- New
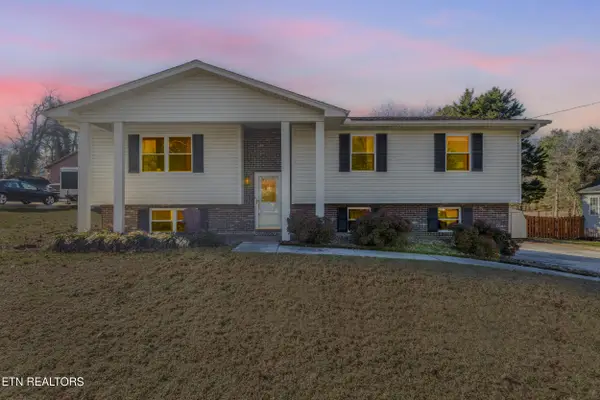 $399,900Active3 beds 3 baths1,856 sq. ft.
$399,900Active3 beds 3 baths1,856 sq. ft.2555 Robinson Drive, Louisville, TN 37777
MLS# 1324546Listed by: REALTY EXECUTIVES ASSOCIATES - New
 $259,000Active3 beds 2 baths3,200 sq. ft.
$259,000Active3 beds 2 baths3,200 sq. ft.1510 Hillvale Rd, Louisville, TN 37777
MLS# 1324444Listed by: CAPSTONE REALTY GROUP 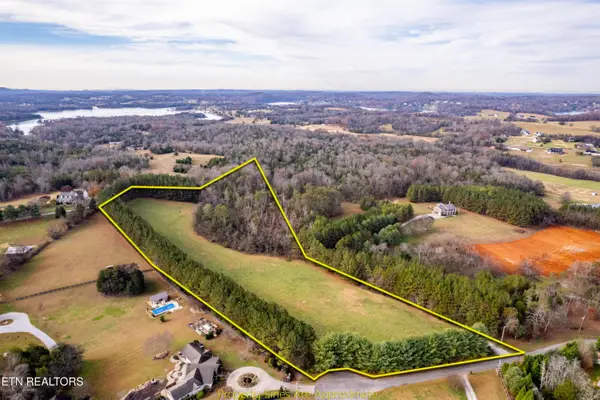 $699,900Active10.16 Acres
$699,900Active10.16 AcresWindy J Farms Drive, Louisville, TN 37777
MLS# 1323516Listed by: REALTY EXECUTIVES ASSOCIATES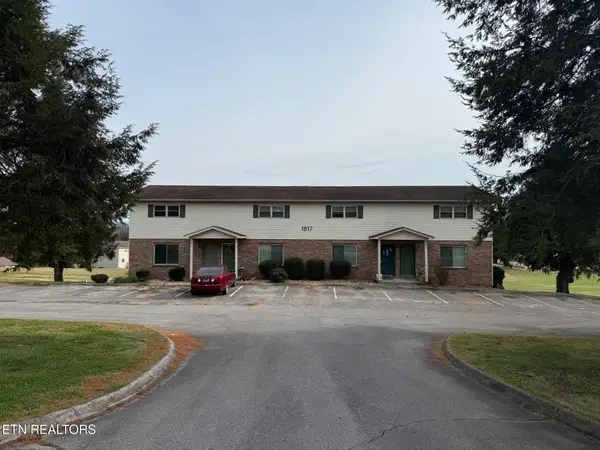 $849,500Pending-- beds -- baths6,720 sq. ft.
$849,500Pending-- beds -- baths6,720 sq. ft.1817 Meadowland Lane, Louisville, TN 37777
MLS# 1323518Listed by: GOLDMAN PARTNERS REALTY, LLC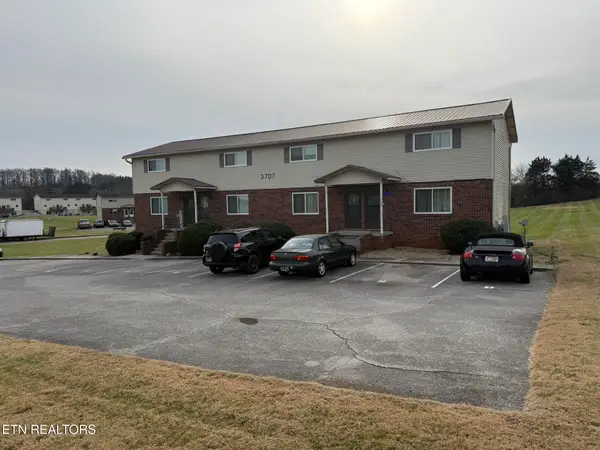 $945,000Pending-- beds -- baths6,720 sq. ft.
$945,000Pending-- beds -- baths6,720 sq. ft.3707 Moss Lane, Louisville, TN 37777
MLS# 1323519Listed by: GOLDMAN PARTNERS REALTY, LLC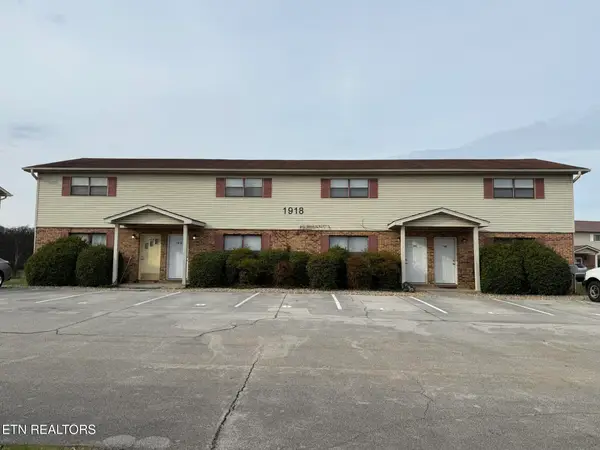 $849,500Pending-- beds -- baths6,720 sq. ft.
$849,500Pending-- beds -- baths6,720 sq. ft.1918 Topside Rd, Louisville, TN 37777
MLS# 1323524Listed by: GOLDMAN PARTNERS REALTY, LLC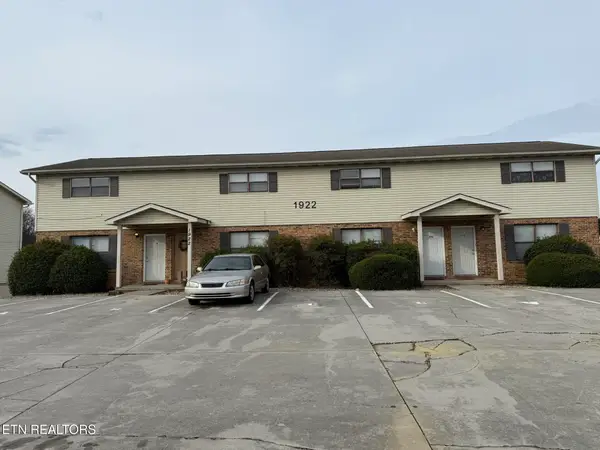 $849,500Pending-- beds -- baths6,720 sq. ft.
$849,500Pending-- beds -- baths6,720 sq. ft.1922 Topside Rd, Louisville, TN 37777
MLS# 1323526Listed by: GOLDMAN PARTNERS REALTY, LLC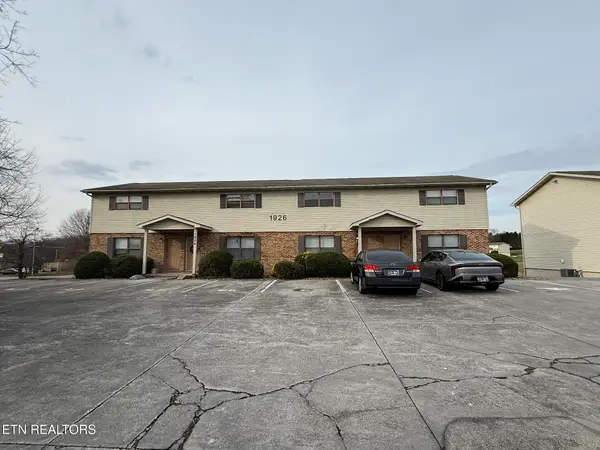 $849,500Pending-- beds -- baths6,720 sq. ft.
$849,500Pending-- beds -- baths6,720 sq. ft.1926 Topside Rd, Louisville, TN 37777
MLS# 1323529Listed by: GOLDMAN PARTNERS REALTY, LLC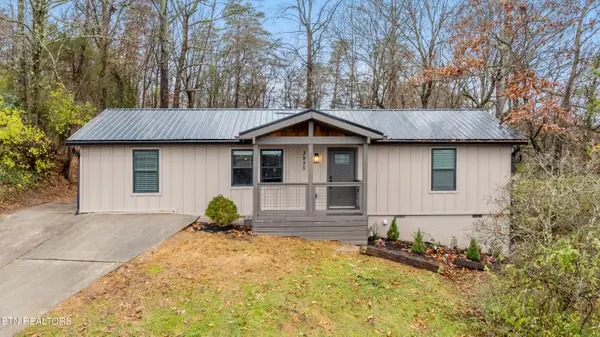 $315,000Active3 beds 2 baths1,250 sq. ft.
$315,000Active3 beds 2 baths1,250 sq. ft.3935 Wrights Ferry Rd Rd, Louisville, TN 37777
MLS# 1323430Listed by: REALTY EXECUTIVES SMOKY MOUNTAINS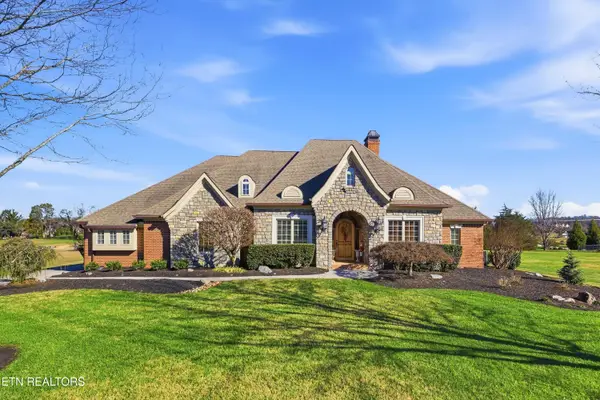 $1,199,900Active3 beds 4 baths3,459 sq. ft.
$1,199,900Active3 beds 4 baths3,459 sq. ft.3546 Newport Park Way, Louisville, TN 37777
MLS# 1323187Listed by: REALTY EXECUTIVES ASSOCIATES
