3112 Sagegrass Drive, Louisville, TN 37777
Local realty services provided by:Better Homes and Gardens Real Estate Jackson Realty
3112 Sagegrass Drive,Louisville, TN 37777
$548,000
- 3 Beds
- 2 Baths
- 2,128 sq. ft.
- Single family
- Active
Listed by: annette renaud
Office: crye-leike brown realty
MLS#:1304898
Source:TN_KAAR
Price summary
- Price:$548,000
- Price per sq. ft.:$257.52
- Monthly HOA dues:$8.33
About this home
''Welcome Home'' Welcome to your 2,128 sq ft home situated on a 3/4 acre lot in the desirable Farmington View Subdivision. It boasts the ''Birch'' Floorplan, designed for efforless one-level living. The exterior features a class brick, shingle shake exterior, situated enabling privacy in a subdivision, enhancing curb appeal.
Step into to discover Luxury Vinyl Plank Flooring throughout, providing elegance and durability for any furbabies. The bathrooms are tastefully appointed with tile flooring. The vaulted ceilings in the living area create an airy atmosphere, perfect for relaxing and entertaining. Enjoy cozy evenings by the fireplace in an open-concept living area, seamlessly connecting to a modern appointed kitchen, featuring granite countertops, stainless steel appliances, and recessed lighting.
This property combines comfort, style, and ample outdoor space, making it an ideal choice for anyone seeking a tranquil home in an active subdivision. ''Come On Home'' Buyers to confirm information before making an informed offer.
Contact an agent
Home facts
- Year built:2023
- Listing ID #:1304898
- Added:185 day(s) ago
- Updated:December 19, 2025 at 03:44 PM
Rooms and interior
- Bedrooms:3
- Total bathrooms:2
- Full bathrooms:2
- Living area:2,128 sq. ft.
Heating and cooling
- Cooling:Central Cooling
- Heating:Central, Electric, Heat Pump
Structure and exterior
- Year built:2023
- Building area:2,128 sq. ft.
- Lot area:0.78 Acres
Schools
- High school:William Blount
- Middle school:Union Grove
- Elementary school:Middle Settlements
Utilities
- Sewer:Public Sewer
Finances and disclosures
- Price:$548,000
- Price per sq. ft.:$257.52
New listings near 3112 Sagegrass Drive
- New
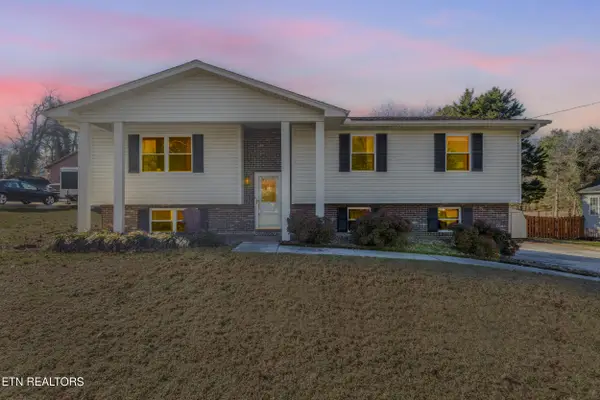 $399,900Active3 beds 3 baths1,856 sq. ft.
$399,900Active3 beds 3 baths1,856 sq. ft.2555 Robinson Drive, Louisville, TN 37777
MLS# 1324546Listed by: REALTY EXECUTIVES ASSOCIATES - New
 $259,000Active3 beds 2 baths3,200 sq. ft.
$259,000Active3 beds 2 baths3,200 sq. ft.1510 Hillvale Rd, Louisville, TN 37777
MLS# 1324444Listed by: CAPSTONE REALTY GROUP 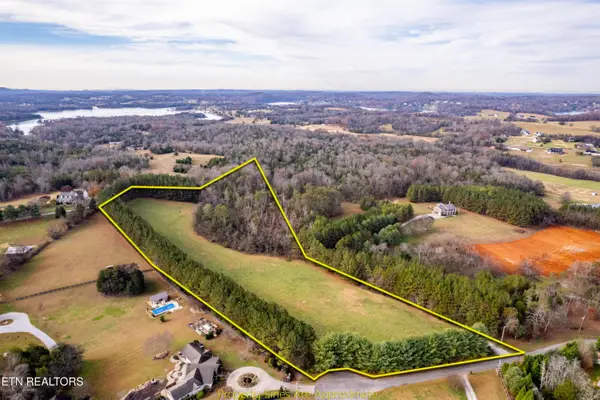 $699,900Active10.16 Acres
$699,900Active10.16 AcresWindy J Farms Drive, Louisville, TN 37777
MLS# 1323516Listed by: REALTY EXECUTIVES ASSOCIATES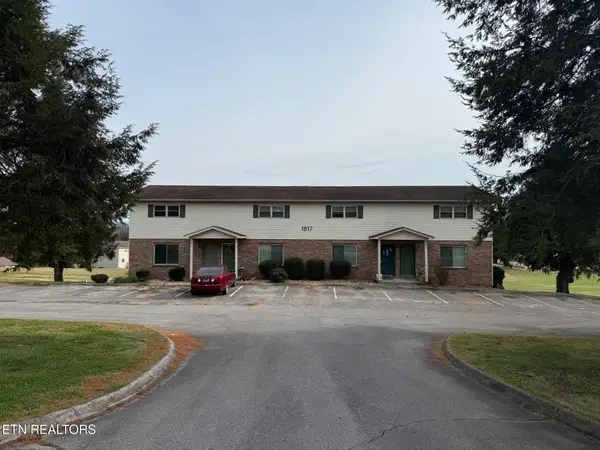 $849,500Pending-- beds -- baths6,720 sq. ft.
$849,500Pending-- beds -- baths6,720 sq. ft.1817 Meadowland Lane, Louisville, TN 37777
MLS# 1323518Listed by: GOLDMAN PARTNERS REALTY, LLC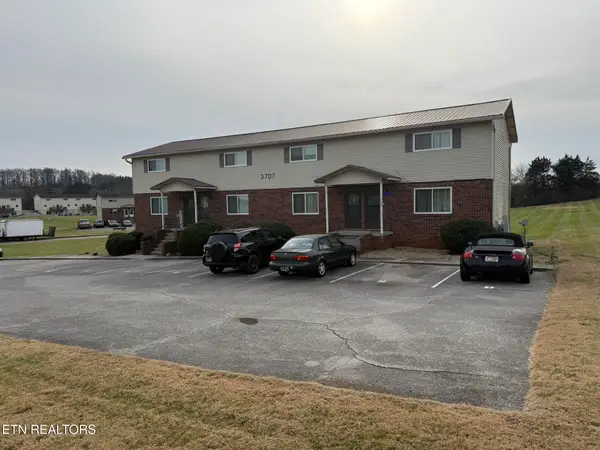 $945,000Pending-- beds -- baths6,720 sq. ft.
$945,000Pending-- beds -- baths6,720 sq. ft.3707 Moss Lane, Louisville, TN 37777
MLS# 1323519Listed by: GOLDMAN PARTNERS REALTY, LLC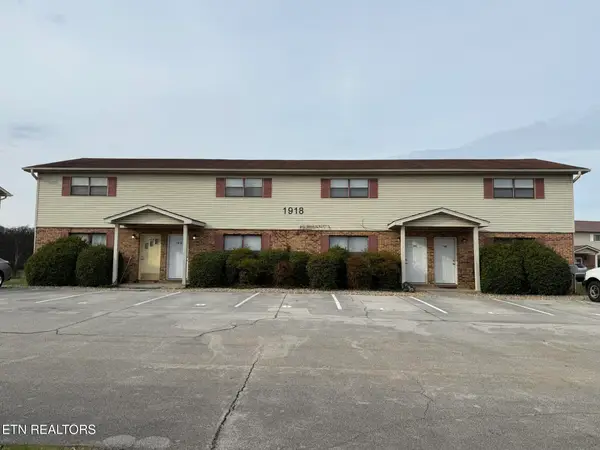 $849,500Pending-- beds -- baths6,720 sq. ft.
$849,500Pending-- beds -- baths6,720 sq. ft.1918 Topside Rd, Louisville, TN 37777
MLS# 1323524Listed by: GOLDMAN PARTNERS REALTY, LLC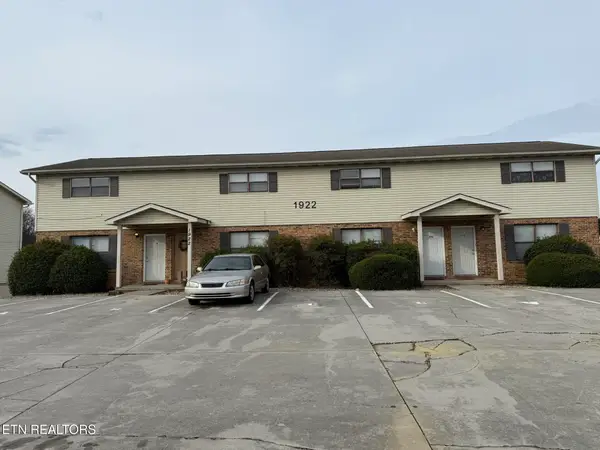 $849,500Pending-- beds -- baths6,720 sq. ft.
$849,500Pending-- beds -- baths6,720 sq. ft.1922 Topside Rd, Louisville, TN 37777
MLS# 1323526Listed by: GOLDMAN PARTNERS REALTY, LLC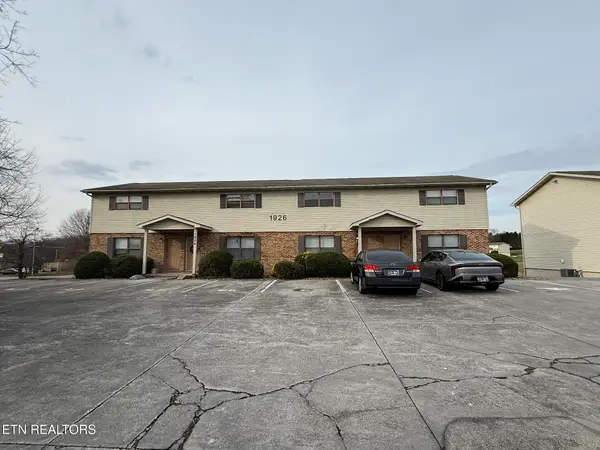 $849,500Pending-- beds -- baths6,720 sq. ft.
$849,500Pending-- beds -- baths6,720 sq. ft.1926 Topside Rd, Louisville, TN 37777
MLS# 1323529Listed by: GOLDMAN PARTNERS REALTY, LLC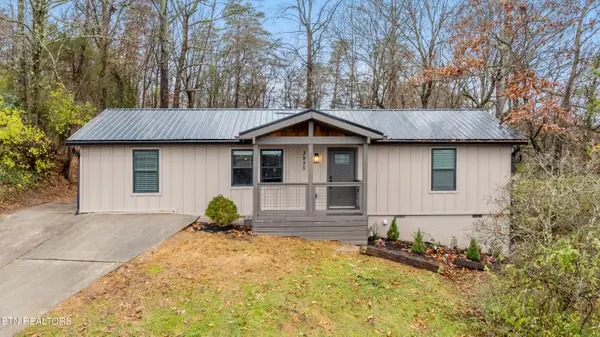 $315,000Active3 beds 2 baths1,250 sq. ft.
$315,000Active3 beds 2 baths1,250 sq. ft.3935 Wrights Ferry Rd Rd, Louisville, TN 37777
MLS# 1323430Listed by: REALTY EXECUTIVES SMOKY MOUNTAINS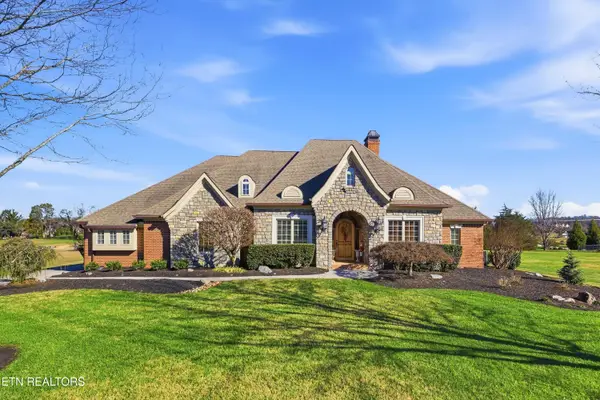 $1,199,900Active3 beds 4 baths3,459 sq. ft.
$1,199,900Active3 beds 4 baths3,459 sq. ft.3546 Newport Park Way, Louisville, TN 37777
MLS# 1323187Listed by: REALTY EXECUTIVES ASSOCIATES
