3408 Bekalea Drive, Louisville, TN 37777
Local realty services provided by:Better Homes and Gardens Real Estate Gwin Realty
Listed by: sara price
Office: the price agency, realty executives
MLS#:1319204
Source:TN_KAAR
Price summary
- Price:$1,075,000
- Price per sq. ft.:$241.25
About this home
Welcome to exceptional quality and a prime location with this custom, one-owner home, perfectly situated on over an acre and just 5 minutes from public lake access. This impressive open concept, split bedroom floor plan with additional living quarters offers flexible living and multiple suite options, and showcases top-tier finishes, blending modern and traditional style comforts. Hand-scraped hardwood flooring expands in the great room, kitchen/dining and primary suite. You'll love the spacious living room complete with stone fireplace. Entertain effortlessly in the expansive chef's kitchen, complete with abundant cabinetry, stainless appliances, gas cooktop, oversized island, pantry, granite countertops, breakfast room and formal dining area. Relax on the covered back porch with cathedral ceiling and bask in the country setting. The large main level owner's suite is complete with tile walk-in shower, expansive dual vanity, soaker tub and two walk-in closets. Guest rooms are adjoined by a Jack & Jill bath and the only rooms with carpet. The naturally lit and oversized laundry room with extra storage will make chores a breeze! Upstairs is a private suite complete with its own bath, laundry chute, and large walk-in closet. The massive basement featuring a rough-in for a kitchenette is ideal for multi-generational living or the ultimate entertainment area. Ample storage and 4th bedroom and 4 bathroom are also located on the lower level. For hobbyists and lake lovers, the main level 2 car garage and basement 1 car garage offer ample room for vehicles, boats, and all your storage needs - each with separate driveway! Craftsmanship, elegance, and lifestyle come together beautifully at this thoughtfully designed & meticulously maintained home. Schedule your private tour today!
Contact an agent
Home facts
- Year built:2018
- Listing ID #:1319204
- Added:117 day(s) ago
- Updated:February 11, 2026 at 03:25 PM
Rooms and interior
- Bedrooms:4
- Total bathrooms:5
- Full bathrooms:4
- Half bathrooms:1
- Living area:4,456 sq. ft.
Heating and cooling
- Cooling:Central Cooling
- Heating:Central, Electric, Propane
Structure and exterior
- Year built:2018
- Building area:4,456 sq. ft.
- Lot area:1.21 Acres
Schools
- High school:William Blount
- Middle school:Union Grove
- Elementary school:Middle Settlements
Utilities
- Sewer:Septic Tank
Finances and disclosures
- Price:$1,075,000
- Price per sq. ft.:$241.25
New listings near 3408 Bekalea Drive
- New
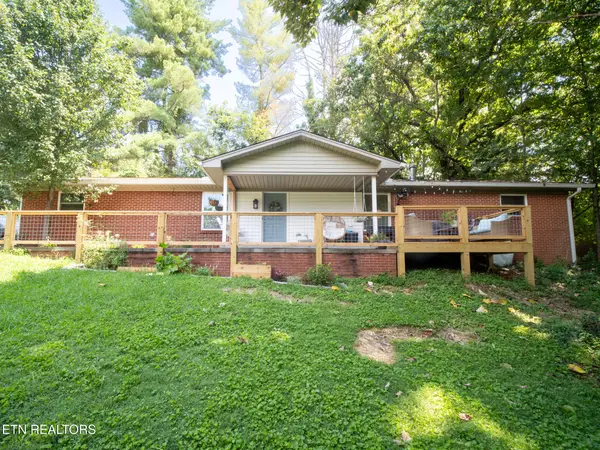 $385,000Active3 beds 2 baths1,750 sq. ft.
$385,000Active3 beds 2 baths1,750 sq. ft.109 Cole Way, Louisville, TN 37777
MLS# 1328737Listed by: REMAX PREFERRED PROPERTIES, IN - New
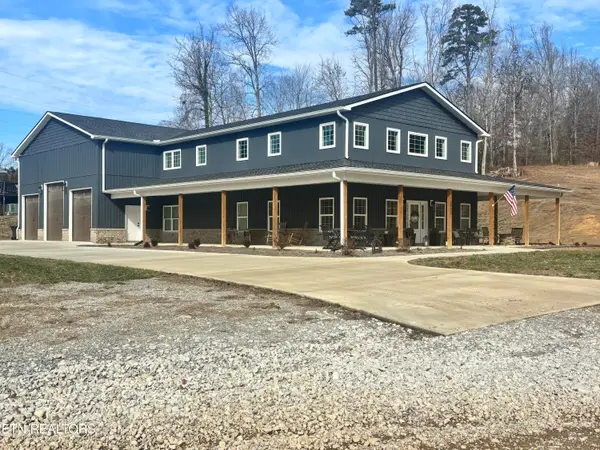 $980,000Active3 beds 3 baths2,672 sq. ft.
$980,000Active3 beds 3 baths2,672 sq. ft.2922 Samples Rd, Louisville, TN 37777
MLS# 1328616Listed by: REALTY EXECUTIVES ASSOCIATES 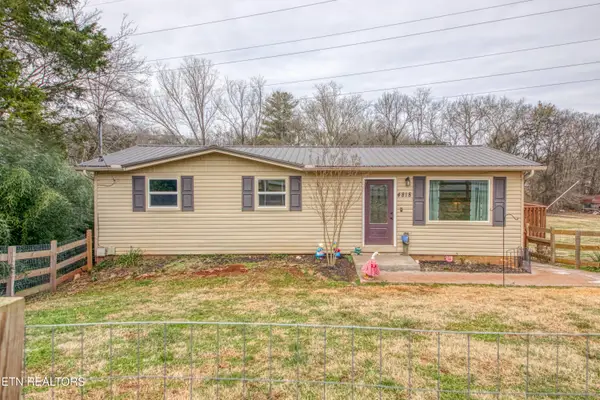 $359,900Active4 beds 2 baths2,016 sq. ft.
$359,900Active4 beds 2 baths2,016 sq. ft.4818 Wheeler Rd, Louisville, TN 37777
MLS# 1328141Listed by: WALLACE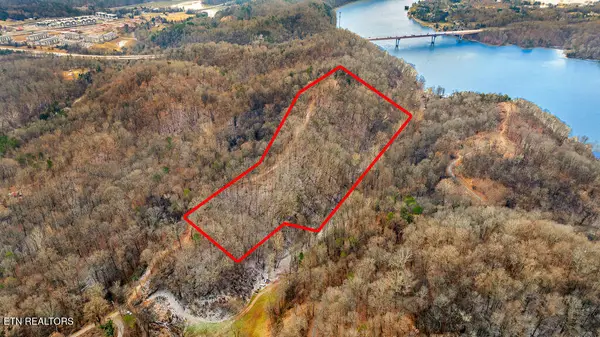 $399,900Active10.14 Acres
$399,900Active10.14 Acres4129 Bear Hollow Loop, Louisville, TN 37777
MLS# 1328078Listed by: ALLIANCE SOTHEBY'S INTERNATIONAL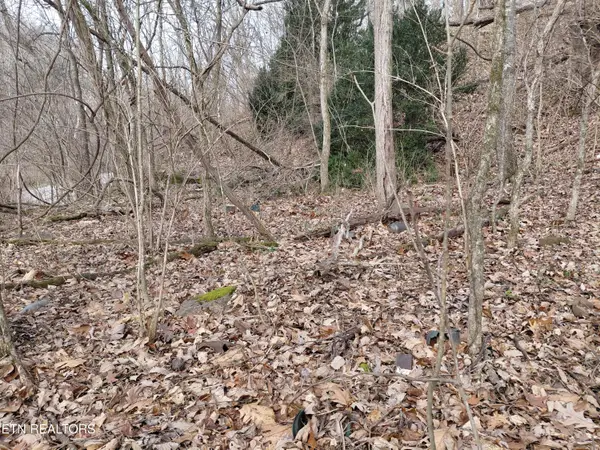 $19,900Active0.25 Acres
$19,900Active0.25 Acres4266 Miser Station Rd. Rd, Louisville, TN 37777
MLS# 1327852Listed by: REALTY EXECUTIVES ASSOCIATES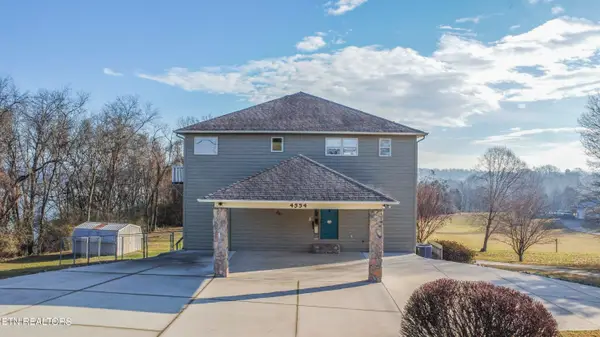 $869,000Active2 beds 4 baths3,400 sq. ft.
$869,000Active2 beds 4 baths3,400 sq. ft.4554 Gravelly Hills Rd, Louisville, TN 37777
MLS# 1327524Listed by: THE REAL ESTATE FIRM, INC. $489,900Active3 beds 2 baths2,032 sq. ft.
$489,900Active3 beds 2 baths2,032 sq. ft.102 Jones Lake Way, Louisville, TN 37777
MLS# 1327042Listed by: REALTY EXECUTIVES ASSOCIATES $1,000,000Pending3 beds 3 baths2,127 sq. ft.
$1,000,000Pending3 beds 3 baths2,127 sq. ft.3643 Hood Circle, Louisville, TN 37777
MLS# 1326871Listed by: REMAX FIRST $1,200,000Pending3 beds 4 baths2,641 sq. ft.
$1,200,000Pending3 beds 4 baths2,641 sq. ft.3309 High Pointe Way, Louisville, TN 37777
MLS# 1326587Listed by: REALTY EXECUTIVES ASSOCIATES $217,000Active1 beds 2 baths864 sq. ft.
$217,000Active1 beds 2 baths864 sq. ft.2417 Mentor Rd, Louisville, TN 37777
MLS# 3097437Listed by: WALLACE

