3619 Lashbrooke Way, Louisville, TN 37777
Local realty services provided by:Better Homes and Gardens Real Estate Gwin Realty
Listed by: kara edenfield
Office: keller williams signature
MLS#:1316352
Source:TN_KAAR
Price summary
- Price:$3,500,000
- Price per sq. ft.:$455.14
- Monthly HOA dues:$158.33
About this home
Experience the best of both worlds—peaceful Tennessee rolling hills and winding river views, all within the prestigious gated community of LashBrooke.
Set to be completed in January 2026, this magnificent new construction home sits on a private cul-de-sac and welcomes you with a 350-foot professionally landscaped drive. Offering over 7,500 square feet of living space, plus 1,900 square feet of garages and 1,300 square feet of covered patios, this residence blends elegance, function, and craftsmanship at every turn.
A grand porte cochere leads to five oversized, hidden garages, each with insulated walls/ceilings, epoxy flooring, and automatic doors. One garage boasts 15-foot ceilings, perfect for lifts. The home's exterior features 100% natural stone or king-size brick, Windsor wood-clad windows, and a 50-year Tamko Titan XT roof.
Step through the oversized glass-surround entry into a foyer with soaring 12-foot ceilings. To the left, a fireside sitting room; to the right, an elegant dining room connected to a butler's pantry, wine room, and breakfast area.At the heart of the home, the chef's kitchen shines with custom cabinetry, Wolf/Sub-Zero appliances, a massive seating island, and a walk-in pantry with sink and granite countertops. A private workout room, a versatile main-level office/guest suite with full bath and private entry, and large laundry room enhance livability.The great room features a custom mantel fireplace, wood-beam ceilings, and expansive 16-foot sliding doors opening to the covered patio retreat—complete with outdoor kitchen, fireplace, Sub-Zero refrigerator drawers, and sweeping garden and river views.
The main-level owner's retreat offers a fireside sitting area, private outdoor access, and a spa-like bath with dual vanities, freestanding tub, and a luxury shower with multiple heads. A spacious his-and-hers closet completes the suite.
The upper level includes four oversized bedrooms, each with walk-in closets and private baths showcasing custom tile and cabinetry. A second centrally located laundry and large rec room add convenience and entertainment for all.
Built on concrete slab with 2x6 framing; 4 HVAC units and 4 Fireplaces; 2 Navien tankless water heaters with soft-water system; Spray foam insulation in walls/ceilings; sound batts between interior walls; 8' solid-core doors; oversized crown molding & chandeliers; Santa Fe drywall finish throughout; 2 laundry rooms.
Located in beautiful East Tennessee, LashBrooke lies in northern Blount County on the main channel of the Tennessee River. This particular section of river is controlled downstream by the Tennessee Valley Authority's reservoir, Fort Loudoun Dam, and known as Fort Loudoun Lake. LashBrooke occupies 188 acres with an estimated 128 individual residences when at full occupancy. LashBrooke's forests, small lakes, and vegetated areas provide for a wide variety of bird and animal species throughout the year such as Osprey, Great Blue Heron, Canadian Geese, deer, and turkey. Sport fishing opportunities on the Tennessee River are extensive and provide tremendous potential for recreational sport fishing enthusiasts. Significant populations of largemouth bass, bluegills, crappies, and channel catfish exist in the immediate vicinity. Designed by one of the Southeast's finest and most respected land planning firms, LashBrooke's home sites and roads take advantage of the beautiful views and natural amenities found here in the foothills of the Great Smoky Mountains. As a private, planned, and exclusive community, LashBrooke is one of the most desired addresses in East Tennessee.
This LashBrooke estate is a rare blend of timeless architecture, superior construction, and luxury living—inside and out.
Contact an agent
Home facts
- Year built:2025
- Listing ID #:1316352
- Added:141 day(s) ago
- Updated:February 11, 2026 at 03:25 PM
Rooms and interior
- Bedrooms:6
- Total bathrooms:8
- Full bathrooms:6
- Half bathrooms:2
- Living area:7,690 sq. ft.
Heating and cooling
- Cooling:Central Cooling
- Heating:Central, Electric, Propane
Structure and exterior
- Year built:2025
- Building area:7,690 sq. ft.
- Lot area:1.89 Acres
Schools
- High school:William Blount
- Middle school:Union Grove
- Elementary school:Middle Settlements
Utilities
- Sewer:Septic Tank
Finances and disclosures
- Price:$3,500,000
- Price per sq. ft.:$455.14
New listings near 3619 Lashbrooke Way
- New
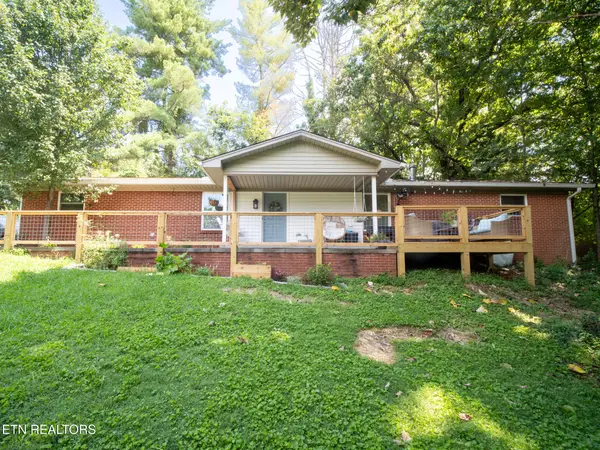 $385,000Active3 beds 2 baths1,750 sq. ft.
$385,000Active3 beds 2 baths1,750 sq. ft.109 Cole Way, Louisville, TN 37777
MLS# 1328737Listed by: REMAX PREFERRED PROPERTIES, IN - New
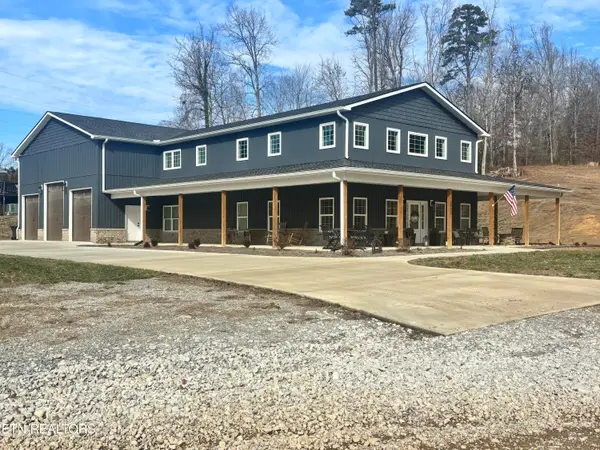 $980,000Active3 beds 3 baths2,672 sq. ft.
$980,000Active3 beds 3 baths2,672 sq. ft.2922 Samples Rd, Louisville, TN 37777
MLS# 1328616Listed by: REALTY EXECUTIVES ASSOCIATES 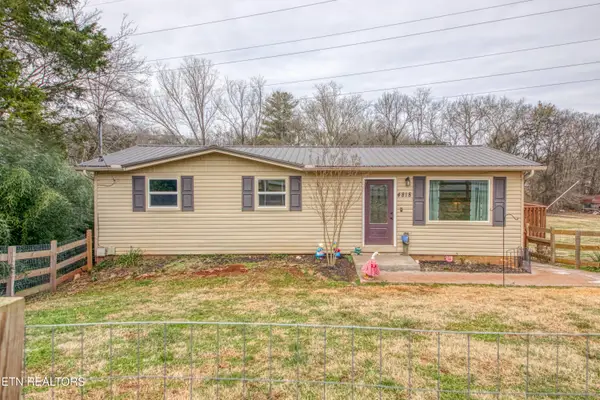 $359,900Active4 beds 2 baths2,016 sq. ft.
$359,900Active4 beds 2 baths2,016 sq. ft.4818 Wheeler Rd, Louisville, TN 37777
MLS# 1328141Listed by: WALLACE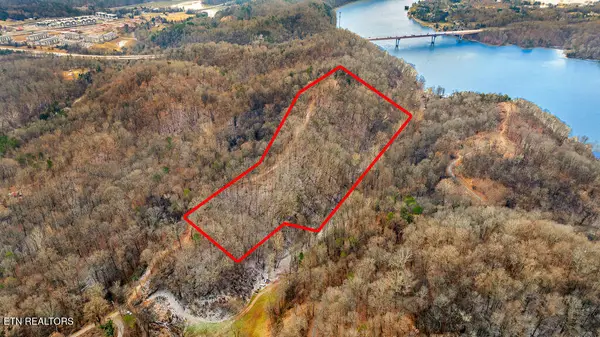 $399,900Active10.14 Acres
$399,900Active10.14 Acres4129 Bear Hollow Loop, Louisville, TN 37777
MLS# 1328078Listed by: ALLIANCE SOTHEBY'S INTERNATIONAL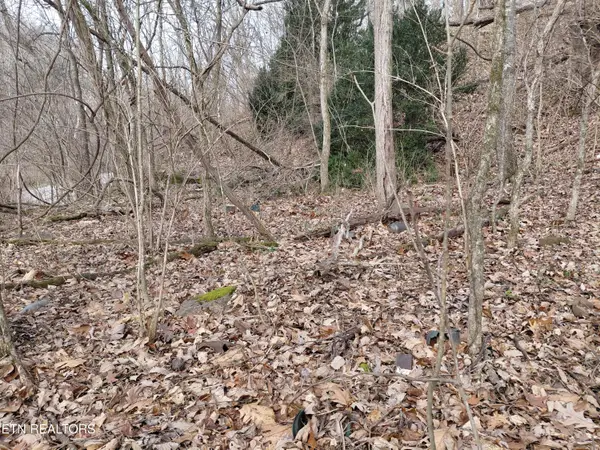 $19,900Active0.25 Acres
$19,900Active0.25 Acres4266 Miser Station Rd. Rd, Louisville, TN 37777
MLS# 1327852Listed by: REALTY EXECUTIVES ASSOCIATES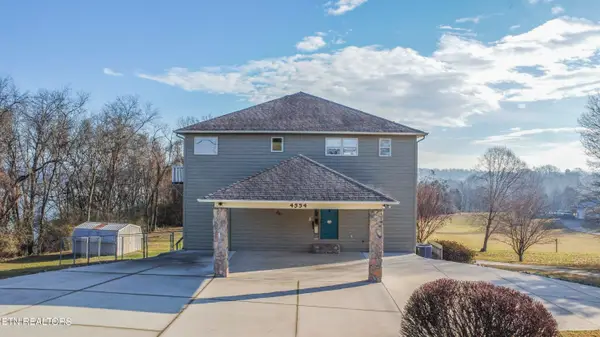 $869,000Active2 beds 4 baths3,400 sq. ft.
$869,000Active2 beds 4 baths3,400 sq. ft.4554 Gravelly Hills Rd, Louisville, TN 37777
MLS# 1327524Listed by: THE REAL ESTATE FIRM, INC. $489,900Active3 beds 2 baths2,032 sq. ft.
$489,900Active3 beds 2 baths2,032 sq. ft.102 Jones Lake Way, Louisville, TN 37777
MLS# 1327042Listed by: REALTY EXECUTIVES ASSOCIATES $1,000,000Pending3 beds 3 baths2,127 sq. ft.
$1,000,000Pending3 beds 3 baths2,127 sq. ft.3643 Hood Circle, Louisville, TN 37777
MLS# 1326871Listed by: REMAX FIRST $1,200,000Pending3 beds 4 baths2,641 sq. ft.
$1,200,000Pending3 beds 4 baths2,641 sq. ft.3309 High Pointe Way, Louisville, TN 37777
MLS# 1326587Listed by: REALTY EXECUTIVES ASSOCIATES $217,000Active1 beds 2 baths864 sq. ft.
$217,000Active1 beds 2 baths864 sq. ft.2417 Mentor Rd, Louisville, TN 37777
MLS# 3097437Listed by: WALLACE

