3631/3635 Louisville Rd, Louisville, TN 37777
Local realty services provided by:Better Homes and Gardens Real Estate Jackson Realty
3631/3635 Louisville Rd,Louisville, TN 37777
$3,250,000
- 4 Beds
- 4 Baths
- 4,500 sq. ft.
- Single family
- Active
Listed by: alan cottrell
Office: keller williams
MLS#:1299920
Source:TN_KAAR
Price summary
- Price:$3,250,000
- Price per sq. ft.:$722.22
About this home
A beautifully appointed custom home presents this first time for sale opportunity. Two parcels situated on +/-38 acres in Louisville, Tennessee, the home offers both warm comfort and selected elegance. The PRIMARY home features cathedral ceilings, an open floor plan, superior finishes, and great attention to detail. From fully molded arched entry ways, artisan craftsmanship, and purposeful aesthetics, this home is an escape at the end of the day. A split floorpan offers the privacy expected in the grand primary suite with double trey ceilings, double vanity, walk-in dressing room, a sauna and deep clawfoot soaker tub accompanied by a fully tiled multi-shower head step-in shower. The bonus room with en suite offers a space perfect for guests to have their own space during their stay. Two other bedrooms on the main floor share an adjoining full bathroom with separate powder rooms for everyone to have their own space. The gourmet kitchen boasts of top of the line appliances which include subzero refrigerator and freezer, 6-burner gas stovetop and oven, additional oven and convection microwave. The oversized island offers extra storage and plenty of space for entertaining and a frosted glass pantry fulfills your storage needs. The oversized extra-paned window over the kitchen sink with barn wood shutters accompanied by a beautiful bay window provides all the natural light you could imagine. The kitchen opens to the living room where a floor to ceiling stone fireplace is the focal point, custom built-ins offer storage and charm, and more natural light flows through oversized windows. The mudroom utility room combo is spacious with additional refrigerator, side by side washer and dryer, folding counter, and extra custom cabinets for storage painted in a peaceful sage green. This home could be an excellent executive rental, a venue, or a fantastic home to host friends and family.
HOME #2: The additional parcel that comprises the remaining acreage is partially cleared and offers seclusion. Wooded areas, hills with views, and pastureland make the opportunities endless. Create a family compound, develop a centrally located neighborhood, or make this a dream venue! The cabin has one bedroom and one bathroom, living and kitchen areas, and has a partially finished studded out basement that could be easily completed to offer one additional bedroom or flex space and is studded out and plumbed for an additional bathroom.
All showings of this amazing property must be hosted by the list agent or team representative, so please allow 24 to 48 hours notice for showings. Please respect the owner's privacy and do not drive onto property without an appointment. The parcels are also offered individually and listed across multiple platforms.
Contact an agent
Home facts
- Year built:2013
- Listing ID #:1299920
- Added:227 day(s) ago
- Updated:December 19, 2025 at 03:44 PM
Rooms and interior
- Bedrooms:4
- Total bathrooms:4
- Full bathrooms:3
- Half bathrooms:1
- Living area:4,500 sq. ft.
Heating and cooling
- Cooling:Central Cooling
- Heating:Central, Electric
Structure and exterior
- Year built:2013
- Building area:4,500 sq. ft.
- Lot area:35.22 Acres
Schools
- High school:William Blount
- Middle school:Union Grove
- Elementary school:Middle Settlements
Utilities
- Sewer:Septic Tank
Finances and disclosures
- Price:$3,250,000
- Price per sq. ft.:$722.22
New listings near 3631/3635 Louisville Rd
- New
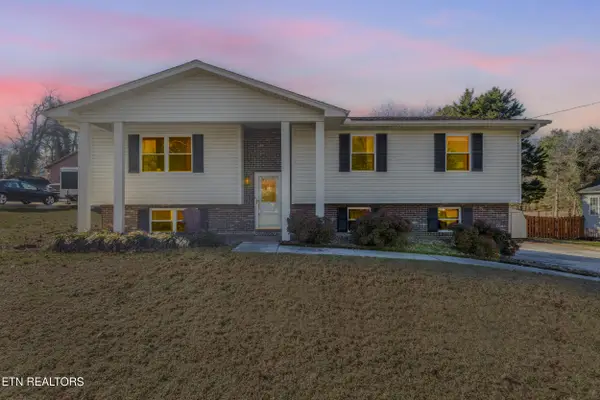 $399,900Active3 beds 3 baths1,856 sq. ft.
$399,900Active3 beds 3 baths1,856 sq. ft.2555 Robinson Drive, Louisville, TN 37777
MLS# 1324546Listed by: REALTY EXECUTIVES ASSOCIATES - New
 $259,000Active3 beds 2 baths3,200 sq. ft.
$259,000Active3 beds 2 baths3,200 sq. ft.1510 Hillvale Rd, Louisville, TN 37777
MLS# 1324444Listed by: CAPSTONE REALTY GROUP 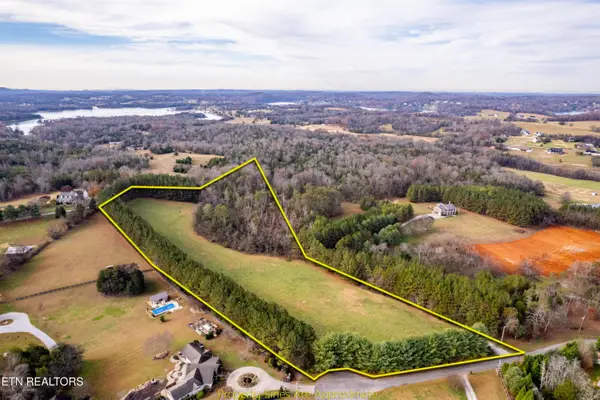 $699,900Active10.16 Acres
$699,900Active10.16 AcresWindy J Farms Drive, Louisville, TN 37777
MLS# 1323516Listed by: REALTY EXECUTIVES ASSOCIATES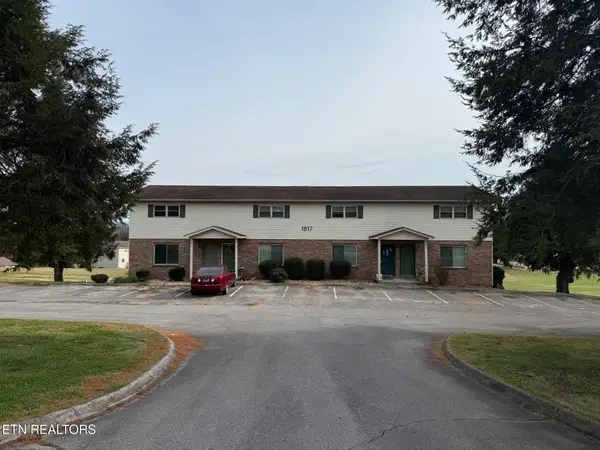 $849,500Pending-- beds -- baths6,720 sq. ft.
$849,500Pending-- beds -- baths6,720 sq. ft.1817 Meadowland Lane, Louisville, TN 37777
MLS# 1323518Listed by: GOLDMAN PARTNERS REALTY, LLC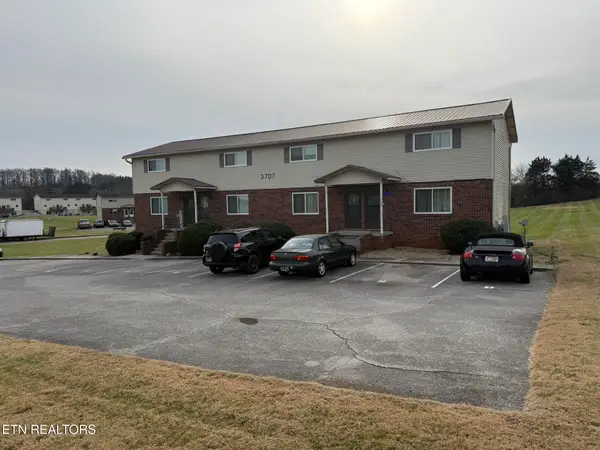 $945,000Pending-- beds -- baths6,720 sq. ft.
$945,000Pending-- beds -- baths6,720 sq. ft.3707 Moss Lane, Louisville, TN 37777
MLS# 1323519Listed by: GOLDMAN PARTNERS REALTY, LLC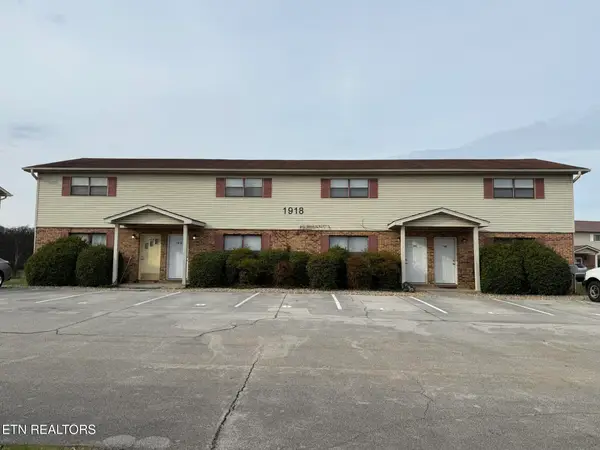 $849,500Pending-- beds -- baths6,720 sq. ft.
$849,500Pending-- beds -- baths6,720 sq. ft.1918 Topside Rd, Louisville, TN 37777
MLS# 1323524Listed by: GOLDMAN PARTNERS REALTY, LLC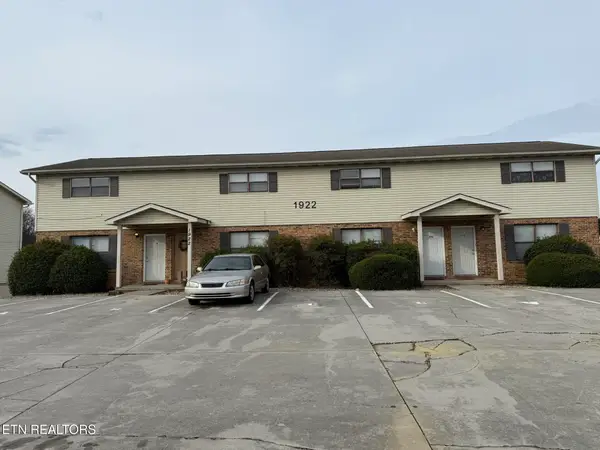 $849,500Pending-- beds -- baths6,720 sq. ft.
$849,500Pending-- beds -- baths6,720 sq. ft.1922 Topside Rd, Louisville, TN 37777
MLS# 1323526Listed by: GOLDMAN PARTNERS REALTY, LLC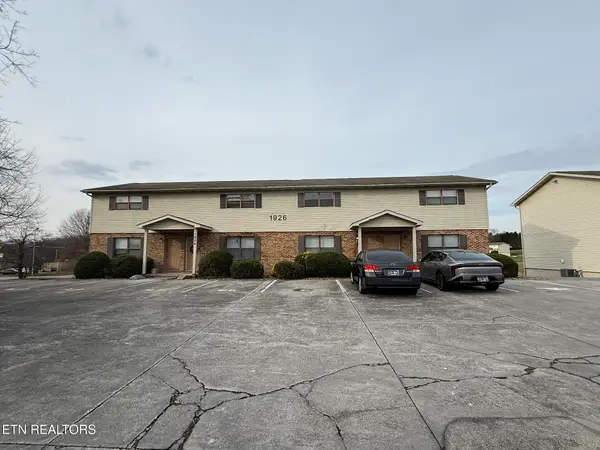 $849,500Pending-- beds -- baths6,720 sq. ft.
$849,500Pending-- beds -- baths6,720 sq. ft.1926 Topside Rd, Louisville, TN 37777
MLS# 1323529Listed by: GOLDMAN PARTNERS REALTY, LLC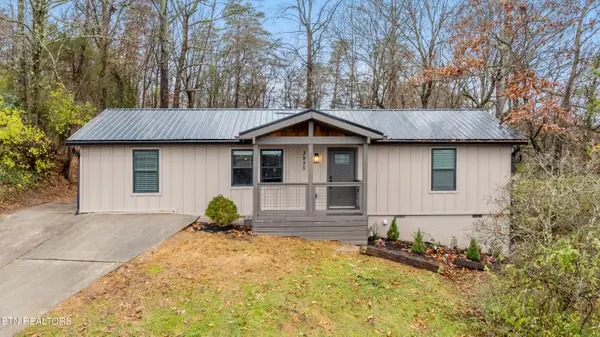 $315,000Active3 beds 2 baths1,250 sq. ft.
$315,000Active3 beds 2 baths1,250 sq. ft.3935 Wrights Ferry Rd Rd, Louisville, TN 37777
MLS# 1323430Listed by: REALTY EXECUTIVES SMOKY MOUNTAINS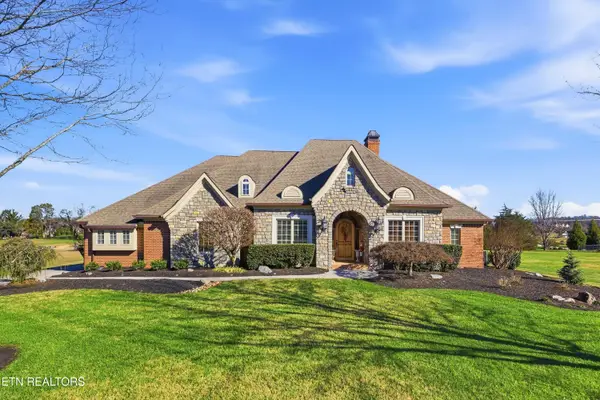 $1,199,900Active3 beds 4 baths3,459 sq. ft.
$1,199,900Active3 beds 4 baths3,459 sq. ft.3546 Newport Park Way, Louisville, TN 37777
MLS# 1323187Listed by: REALTY EXECUTIVES ASSOCIATES
