3741 Edgewater Way, Louisville, TN 37777
Local realty services provided by:Better Homes and Gardens Real Estate Jackson Realty
3741 Edgewater Way,Louisville, TN 37777
$2,300,000
- 5 Beds
- 7 Baths
- 5,255 sq. ft.
- Single family
- Active
Upcoming open houses
- Sat, Feb 1407:00 pm - 09:00 pm
Listed by: janet debusk hensley
Office: gables & gates, realtors
MLS#:1277660
Source:TN_KAAR
Price summary
- Price:$2,300,000
- Price per sq. ft.:$437.68
- Monthly HOA dues:$158.33
About this home
Gorgeous new construction 'JUST COMPLETED' in Lashbrooke by Brookwood Homes, LLC.
Level 0.85 acre lot with lake views that backs up to a beautiful neighborhood aerated pond, gorgeous views from inside & outside home.
Lashbrooke is a stunning, gated lakefront neighborhood on the Tennessee River/Fort Loudon Lake.
This home has a beautiful open floor plan and is quality appointed with gorgeous ceiling treatments that are main focal points. There is custom cabinetry and millwork by Clancy Custom Woodworking. Arched entryways. The wide plank wood floors have a light finish and are up and down- there is no carpet in the home! In the kitchen there are Quartz counter tops, white perimeter cabinets with a stained center island and stainless Bosch appliances.
The sliding patio doors lead to a very large covered patio with ceiling heaters and a fireplace. The wall of glass at the rear has sliding patio doors and boast great views to a beautiful aerated pond.
The primary bedroom suite and second bedroom on the main level.
The home also has a main level media room, formal dining room, large laundry room, a mud room, Butlers pantry and a vaulted main level study.
The upstairs boasts a large bonus room, 3 spacious bedrooms with ensuite bathrooms and a large heat/air controlled storage room that is practically finished with just a little under 600 sf.
Outside the expansive, covered porch is plumbed for a grill with tile floors. There is also a small uncovered patio off the Primary Suite. Hard to find large level lot with plenty of room for a pool and lake views across the street.
So much to offer!
Gated, secure community with fantastic amenities including a marina, community clubhouse, swimming pool, exercise room, tennis courts & a playground.
Contact an agent
Home facts
- Year built:2025
- Listing ID #:1277660
- Added:505 day(s) ago
- Updated:February 14, 2026 at 12:12 AM
Rooms and interior
- Bedrooms:5
- Total bathrooms:7
- Full bathrooms:6
- Half bathrooms:1
- Living area:5,255 sq. ft.
Heating and cooling
- Cooling:Central Cooling
- Heating:Central, Electric, Propane
Structure and exterior
- Year built:2025
- Building area:5,255 sq. ft.
- Lot area:0.85 Acres
Schools
- High school:William Blount
- Middle school:Union Grove
- Elementary school:Middle Settlements
Finances and disclosures
- Price:$2,300,000
- Price per sq. ft.:$437.68
New listings near 3741 Edgewater Way
- New
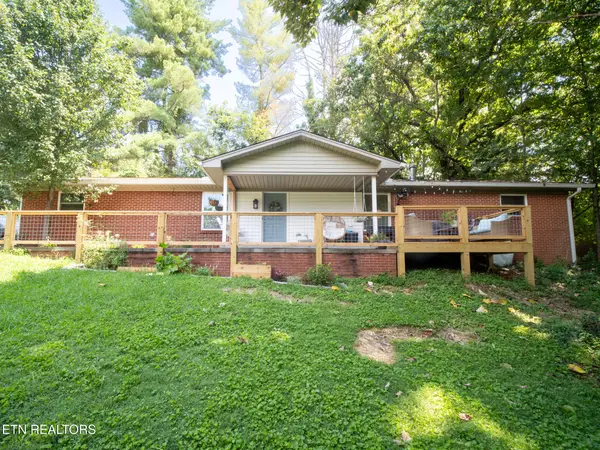 $385,000Active3 beds 2 baths1,750 sq. ft.
$385,000Active3 beds 2 baths1,750 sq. ft.109 Cole Way, Louisville, TN 37777
MLS# 1328737Listed by: REMAX PREFERRED PROPERTIES, IN - New
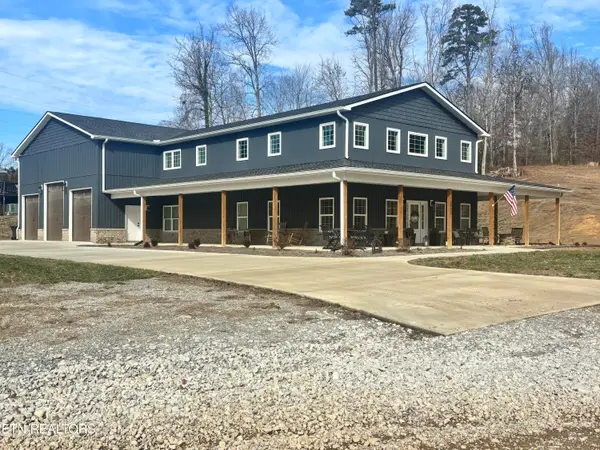 $980,000Active3 beds 3 baths2,672 sq. ft.
$980,000Active3 beds 3 baths2,672 sq. ft.2922 Samples Rd, Louisville, TN 37777
MLS# 1328616Listed by: REALTY EXECUTIVES ASSOCIATES 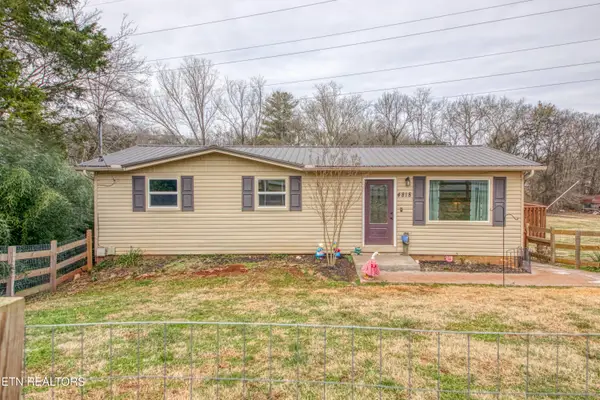 $359,900Active4 beds 2 baths2,016 sq. ft.
$359,900Active4 beds 2 baths2,016 sq. ft.4818 Wheeler Rd, Louisville, TN 37777
MLS# 1328141Listed by: WALLACE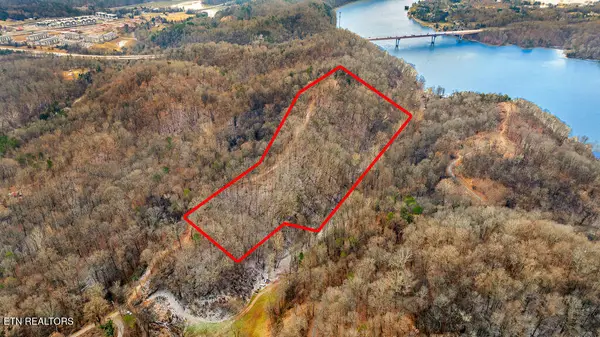 $399,900Active10.14 Acres
$399,900Active10.14 Acres4129 Bear Hollow Loop, Louisville, TN 37777
MLS# 1328078Listed by: ALLIANCE SOTHEBY'S INTERNATIONAL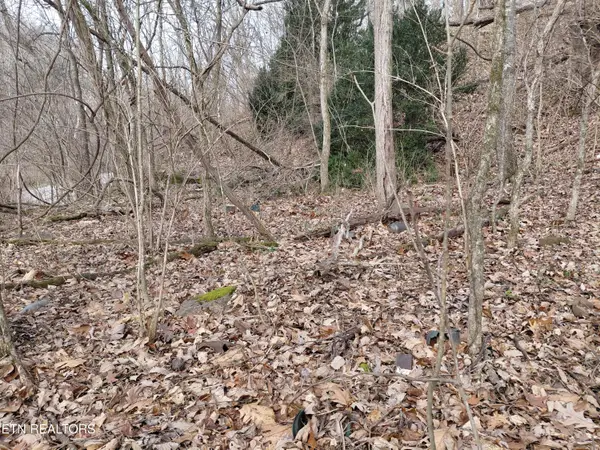 $19,900Active0.25 Acres
$19,900Active0.25 Acres4266 Miser Station Rd. Rd, Louisville, TN 37777
MLS# 1327852Listed by: REALTY EXECUTIVES ASSOCIATES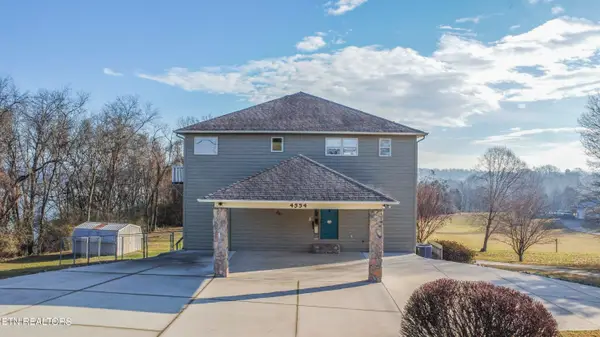 $869,000Active2 beds 4 baths3,400 sq. ft.
$869,000Active2 beds 4 baths3,400 sq. ft.4554 Gravelly Hills Rd, Louisville, TN 37777
MLS# 1327524Listed by: THE REAL ESTATE FIRM, INC. $489,900Active3 beds 2 baths2,032 sq. ft.
$489,900Active3 beds 2 baths2,032 sq. ft.102 Jones Lake Way, Louisville, TN 37777
MLS# 1327042Listed by: REALTY EXECUTIVES ASSOCIATES $1,000,000Pending3 beds 3 baths2,127 sq. ft.
$1,000,000Pending3 beds 3 baths2,127 sq. ft.3643 Hood Circle, Louisville, TN 37777
MLS# 1326871Listed by: REMAX FIRST $1,200,000Pending3 beds 4 baths2,641 sq. ft.
$1,200,000Pending3 beds 4 baths2,641 sq. ft.3309 High Pointe Way, Louisville, TN 37777
MLS# 1326587Listed by: REALTY EXECUTIVES ASSOCIATES $217,000Active1 beds 2 baths864 sq. ft.
$217,000Active1 beds 2 baths864 sq. ft.2417 Mentor Rd, Louisville, TN 37777
MLS# 3097437Listed by: WALLACE

