3746 Jackson Bend Drive, Louisville, TN 37777
Local realty services provided by:Better Homes and Gardens Real Estate Gwin Realty
3746 Jackson Bend Drive,Louisville, TN 37777
$1,020,000
- 4 Beds
- 4 Baths
- 3,454 sq. ft.
- Single family
- Active
Listed by: shannon foster-boline
Office: realty executives associates
MLS#:1309161
Source:TN_KAAR
Price summary
- Price:$1,020,000
- Price per sq. ft.:$295.31
- Monthly HOA dues:$65
About this home
Welcome to a home that offers more than just lake views—it offers lasting value, future potential, and the chance to make it your own.
Tucked into one of Louisville's most sought-after lake-access communities, this 4-bedroom, 3.5-bath home sits on nearly 1.5 acres with year-round water views and access to private community amenities including a dock, boat ramp, canoe storage, and more.
Inside, you'll find a thoughtful layout with a main-level primary suite, vaulted ceilings, hardwood floors, and spacious upstairs bedrooms—each with ensuite access. Whether you're dreaming of cosmetic updates or planning a full-scale renovation, the bones are here and the setting is unbeatable.
Step outside to a wide covered porch overlooking the fully fenced backyard—a perfect space for future gatherings, summer evenings, or a quiet cup of coffee.
Don't miss this opportunity to own in a premium lake community at a price that leaves room for personal touches—and future returns.
Make your updates this winter, and by summer, you'll be enjoying the lake life you've always dreamed of.
Contact an agent
Home facts
- Year built:2001
- Listing ID #:1309161
- Added:169 day(s) ago
- Updated:January 06, 2026 at 07:12 PM
Rooms and interior
- Bedrooms:4
- Total bathrooms:4
- Full bathrooms:3
- Half bathrooms:1
- Living area:3,454 sq. ft.
Heating and cooling
- Cooling:Attic Fan, Central Cooling
- Heating:Central, Electric, Heat Pump, Propane
Structure and exterior
- Year built:2001
- Building area:3,454 sq. ft.
- Lot area:1.39 Acres
Schools
- High school:William Blount
- Middle school:Union Grove
- Elementary school:Middle Settlements
Finances and disclosures
- Price:$1,020,000
- Price per sq. ft.:$295.31
New listings near 3746 Jackson Bend Drive
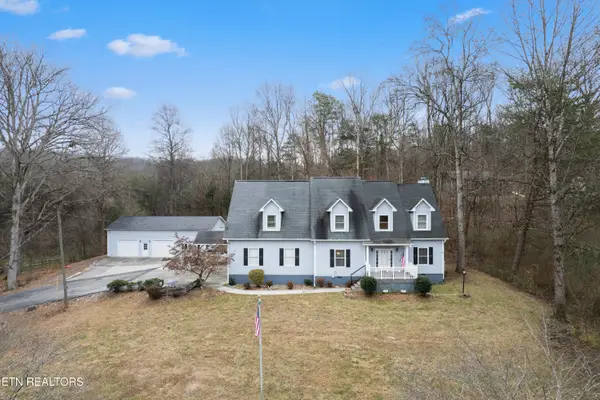 $699,000Pending3 beds 3 baths3,346 sq. ft.
$699,000Pending3 beds 3 baths3,346 sq. ft.3827 Quarry Rd, Louisville, TN 37777
MLS# 1325056Listed by: SLYMAN REAL ESTATE- New
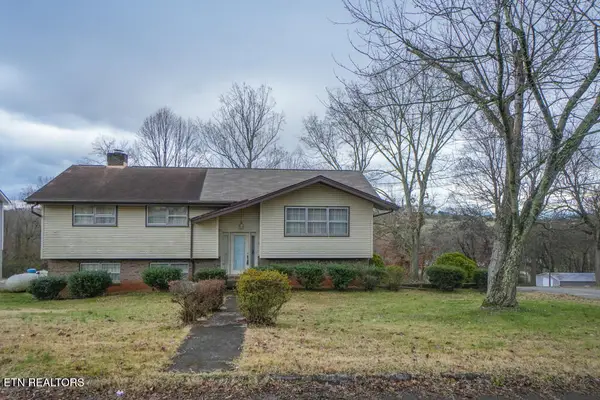 $269,900Active3 beds 3 baths1,980 sq. ft.
$269,900Active3 beds 3 baths1,980 sq. ft.2145 E Ridgewood Drive, Louisville, TN 37777
MLS# 1325010Listed by: THE DWIGHT PRICE GROUP REALTY EXECUTIVES ASSOCIATES  $375,000Pending3 beds 2 baths1,522 sq. ft.
$375,000Pending3 beds 2 baths1,522 sq. ft.2408 Mentor Rd, Louisville, TN 37777
MLS# 1324985Listed by: MAX HOUSE BROKERED EXP- New
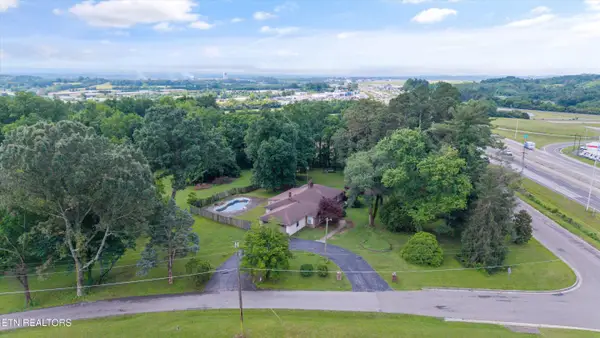 $1,425,000Active2.63 Acres
$1,425,000Active2.63 Acres945 Crescent Drive, Louisville, TN 37777
MLS# 1324989Listed by: MIKE FULLER REALTY & CO 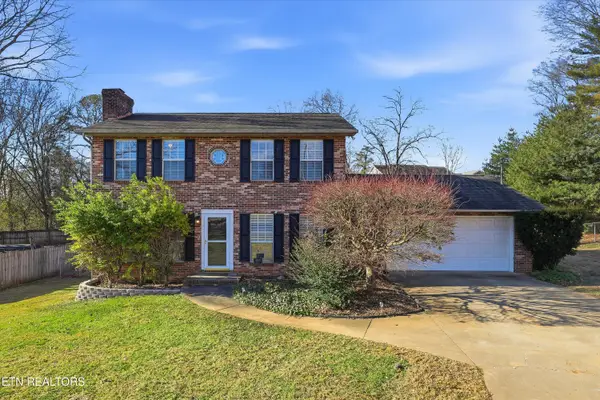 $360,000Pending3 beds 3 baths1,590 sq. ft.
$360,000Pending3 beds 3 baths1,590 sq. ft.2617 Renea Drive, Louisville, TN 37777
MLS# 1324800Listed by: REALTY EXECUTIVES ASSOCIATES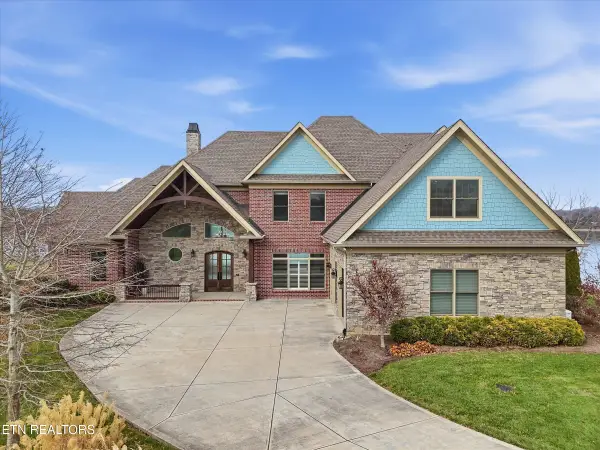 $2,300,000Pending4 beds 4 baths4,161 sq. ft.
$2,300,000Pending4 beds 4 baths4,161 sq. ft.3764 Promontory Point, Louisville, TN 37777
MLS# 1324608Listed by: REALTY EXECUTIVES ASSOCIATES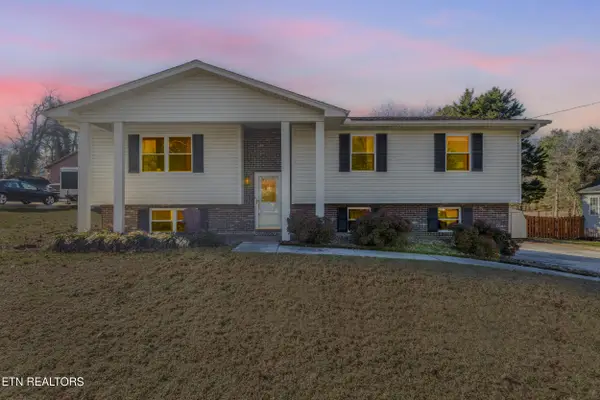 $399,900Pending3 beds 3 baths1,856 sq. ft.
$399,900Pending3 beds 3 baths1,856 sq. ft.2555 Robinson Drive, Louisville, TN 37777
MLS# 1324546Listed by: REALTY EXECUTIVES ASSOCIATES $259,000Pending3 beds 2 baths3,200 sq. ft.
$259,000Pending3 beds 2 baths3,200 sq. ft.1510 Hillvale Rd, Louisville, TN 37777
MLS# 1324444Listed by: CAPSTONE REALTY GROUP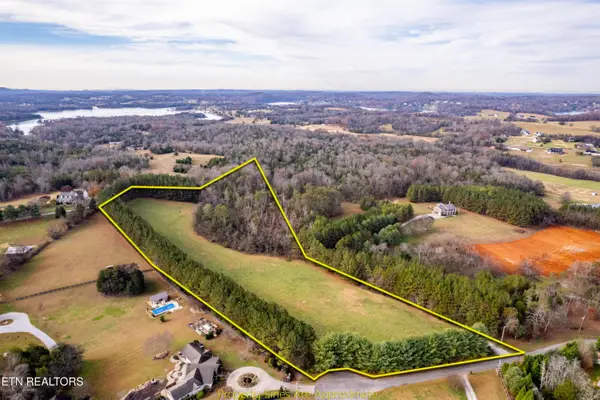 $699,900Active10.16 Acres
$699,900Active10.16 AcresWindy J Farms Drive, Louisville, TN 37777
MLS# 1323516Listed by: REALTY EXECUTIVES ASSOCIATES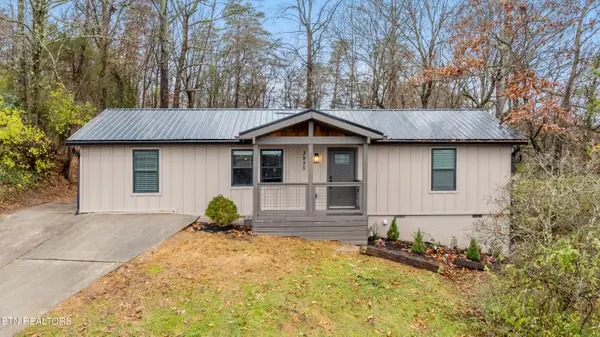 $315,000Active3 beds 2 baths1,250 sq. ft.
$315,000Active3 beds 2 baths1,250 sq. ft.3935 Wrights Ferry Rd Rd, Louisville, TN 37777
MLS# 1323430Listed by: REALTY EXECUTIVES SMOKY MOUNTAINS
