4209 Lake Meadow Way, Louisville, TN 37777
Local realty services provided by:Better Homes and Gardens Real Estate Jackson Realty
Listed by: kathy h. parker
Office: coldwell banker nelson realtor
MLS#:1322440
Source:TN_KAAR
Price summary
- Price:$3,700,000
- Price per sq. ft.:$481.52
- Monthly HOA dues:$83.33
About this home
One of a kind Estate designed by the Seller and inspired by Frank Lloyd Wright's Prairie Home Series nestled on 5 acre lot overlooking Fort Loudon Lake. The home has been constructed with all natural materials including pine and cypress crown molding, hand scraped reclaimed walnut flooring, cypress beams and piers, natural stone, tongue and groove pine, an abundance of flagstone, copper guttering and copper roof. The meticulous and detailed craftsmanship of the home is apparent. The entire acreage is manicured with extensive landscaping and thoughtfulness. A spacious foyer welcomes you into this warm inviting home. Many happy times and entertaining await you with this wonderfully designed floor plan. A spacious custom kitchen includes an abundance of cabinetry, granite, professional Wolf gas range (6 burner & griddle), ice maker, island, pantry cabinet as well as additional pantry storage. Moving into the living room (8 foot walnut doors throughout home) the focal point is the breath taking natural stone floor to ceiling fireplace. Solid hand worked beams were fitted on site and are throughout the structure. A favorite room of the home is the bright den area with picturesque views of the property. The Sun Room is a welcoming space looking out on the gazebo area with natural stone fireplace for outdoor entertaining. Both spaces are outfitted with motorized blinds. An inviting primary bedroom with natural stone shower, custom walk in closet and exquisite double vanity and storage area. There are two additional main level en-suite bedrooms with walk in closets. All hardware in the home was custom designed by the Seller - drapery rods (finials, rings, brackets), door hardware and trim, brackets for the beams and piers as well as mirror supports. All designed with matching finish and style. A 27 seer heating and air system services the home allowing for even temperatures throughout. Park your vehicles in the spacious three car side entry garage with polished concrete flooring and wooden carriage style doors. The lower level is a walk out plumbed space with expansive recreation room. A brick fireplace is the focal point of the room, this space can be completed to suit the new owner's needs.
Contact an agent
Home facts
- Year built:2007
- Listing ID #:1322440
- Added:268 day(s) ago
- Updated:February 11, 2026 at 03:36 PM
Rooms and interior
- Bedrooms:3
- Total bathrooms:4
- Full bathrooms:3
- Half bathrooms:1
- Living area:7,684 sq. ft.
Heating and cooling
- Cooling:Central Cooling
- Heating:Central, Electric, Propane
Structure and exterior
- Year built:2007
- Building area:7,684 sq. ft.
- Lot area:5 Acres
Schools
- High school:William Blount
- Middle school:Union Grove
- Elementary school:Middle Settlements
Utilities
- Sewer:Septic Tank
Finances and disclosures
- Price:$3,700,000
- Price per sq. ft.:$481.52
New listings near 4209 Lake Meadow Way
- New
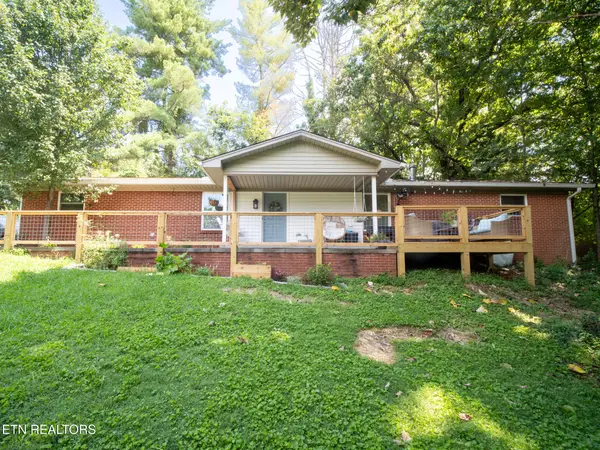 $385,000Active3 beds 2 baths1,750 sq. ft.
$385,000Active3 beds 2 baths1,750 sq. ft.109 Cole Way, Louisville, TN 37777
MLS# 1328737Listed by: REMAX PREFERRED PROPERTIES, IN - New
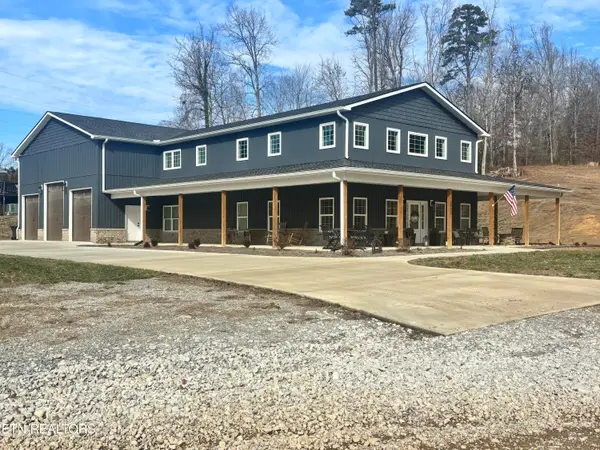 $980,000Active3 beds 3 baths2,672 sq. ft.
$980,000Active3 beds 3 baths2,672 sq. ft.2922 Samples Rd, Louisville, TN 37777
MLS# 1328616Listed by: REALTY EXECUTIVES ASSOCIATES 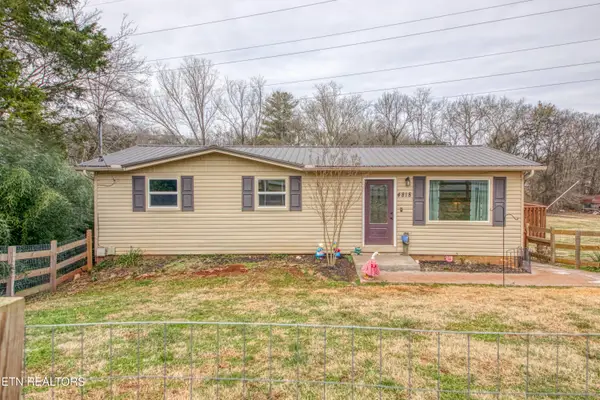 $359,900Active4 beds 2 baths2,016 sq. ft.
$359,900Active4 beds 2 baths2,016 sq. ft.4818 Wheeler Rd, Louisville, TN 37777
MLS# 1328141Listed by: WALLACE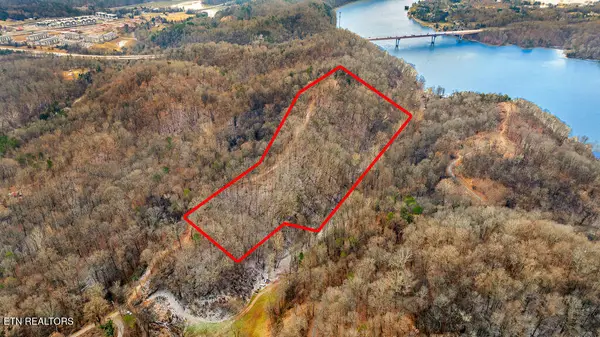 $399,900Active10.14 Acres
$399,900Active10.14 Acres4129 Bear Hollow Loop, Louisville, TN 37777
MLS# 1328078Listed by: ALLIANCE SOTHEBY'S INTERNATIONAL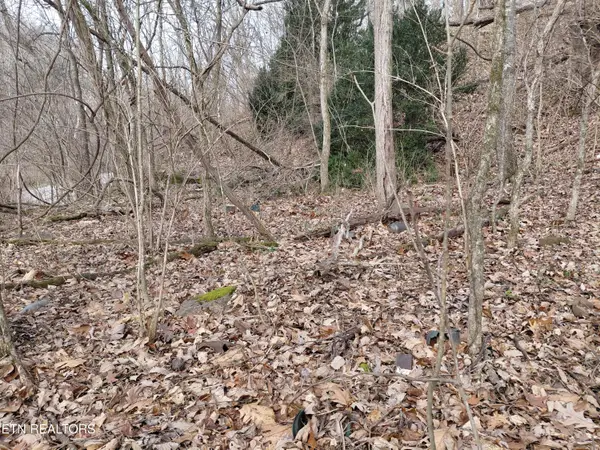 $19,900Active0.25 Acres
$19,900Active0.25 Acres4266 Miser Station Rd. Rd, Louisville, TN 37777
MLS# 1327852Listed by: REALTY EXECUTIVES ASSOCIATES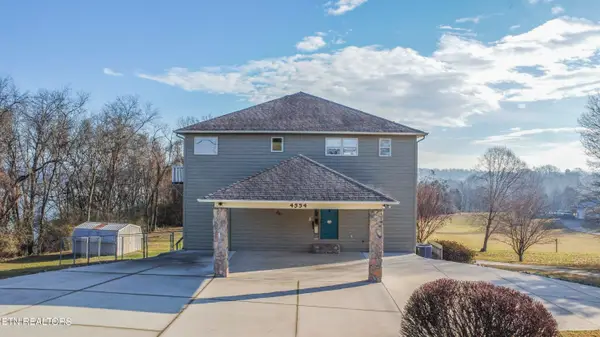 $869,000Active2 beds 4 baths3,400 sq. ft.
$869,000Active2 beds 4 baths3,400 sq. ft.4554 Gravelly Hills Rd, Louisville, TN 37777
MLS# 1327524Listed by: THE REAL ESTATE FIRM, INC. $489,900Active3 beds 2 baths2,032 sq. ft.
$489,900Active3 beds 2 baths2,032 sq. ft.102 Jones Lake Way, Louisville, TN 37777
MLS# 1327042Listed by: REALTY EXECUTIVES ASSOCIATES $1,000,000Pending3 beds 3 baths2,127 sq. ft.
$1,000,000Pending3 beds 3 baths2,127 sq. ft.3643 Hood Circle, Louisville, TN 37777
MLS# 1326871Listed by: REMAX FIRST $1,200,000Pending3 beds 4 baths2,641 sq. ft.
$1,200,000Pending3 beds 4 baths2,641 sq. ft.3309 High Pointe Way, Louisville, TN 37777
MLS# 1326587Listed by: REALTY EXECUTIVES ASSOCIATES $217,000Active1 beds 2 baths864 sq. ft.
$217,000Active1 beds 2 baths864 sq. ft.2417 Mentor Rd, Louisville, TN 37777
MLS# 3097437Listed by: WALLACE

