4228 Ridge Water Rd, Louisville, TN 37777
Local realty services provided by:Better Homes and Gardens Real Estate Gwin Realty
4228 Ridge Water Rd,Louisville, TN 37777
$1,675,000
- 3 Beds
- 3 Baths
- 3,088 sq. ft.
- Single family
- Active
Listed by: jessica mace, brittany reece
Office: realty executives associates
MLS#:1299434
Source:TN_KAAR
Price summary
- Price:$1,675,000
- Price per sq. ft.:$542.42
About this home
Welcome to your dream lake house, located on the main channel of the Tennessee River/Fort Loudoun Lake. This custom-built home, designed from a Southern Living floor plan, offers breathtaking water and mountain views, thoughtful design, and timeless southern charm.
From the moment you arrive, the home's elegant architecture, beautifully landscaped front yard, and inviting presence set the stage for what lies within. Step inside and you're immediately drawn to a stunning wall of windows in the vaulted great room, showcasing panoramic lake views with the Great Smoky Mountains as a majestic backdrop.
This ranch-style home was built for easy, elegant living with all primary spaces on the main level — including the great room, kitchen, den/living room, screened-in porch, and spacious primary suite, all overlooking the lake. The great room features soaring ceilings, built-in shelving and a beautiful fireplace, perfect for gathering with family and friends.
The updated kitchen features new quartz countertops, a subway marble backsplash, and a stainless sink and faucet. Stainless steel appliances, including a wall oven, cooktop, and dishwasher, complete this functional and stylish space. An oversized laundry/utility room just down from the kitchen adds exceptional storage and versatility. Step from the kitchen and breakfast area directly onto a screened porch — ideal for morning coffee, al fresco dining, or enjoying the evening breeze.
The primary suite is a true retreat, offering private deck access and wall-to-wall windows framing the lake and mountain views. The en-suite bath includes a jetted tub, separate shower, and double vanity for a spa-like experience. Two additional large guest rooms and one-and-a-half additional baths on the main level provide comfort and convenience.
Above the garage, a generous bonus room offers endless possibilities — a media room, home office, guest overflow, or recreational space. There's also unfinished attic space for storage or future expansion.
Outside, lakefront living shines with a private, covered dock in year-round water, rip-rap protected shoreline, and an irrigation system fed directly from the lake via a TVA-permitted pump. The expansive deck is finished with maintenance-free Trex decking, perfect for grilling, entertaining, or simply relaxing as the sun rises or sets across the water. With the septic system located in the front yard, the lakeside yard remains open and ready for a you to bring your custom outdoor living space to life.
While you feel tucked away-this home still offers quick access to everyday essentials, including Food City, Kroger, and Walmart (all within 15-20 minutes). Enjoy nearby outdoor recreation at Louisville Point Park (5 minutes away). Only 15 minutes to McGhee Tyson Airport and top healthcare facilities such as Blount Memorial Hospital.
This home is more than just a place — it's a lake lifestyle, offering comfort, beauty, and unforgettable views. Don't miss this rare opportunity to own a piece of lakefront paradise
Contact an agent
Home facts
- Year built:1998
- Listing ID #:1299434
- Added:231 day(s) ago
- Updated:December 19, 2025 at 03:44 PM
Rooms and interior
- Bedrooms:3
- Total bathrooms:3
- Full bathrooms:2
- Half bathrooms:1
- Living area:3,088 sq. ft.
Heating and cooling
- Cooling:Central Cooling
- Heating:Central, Electric
Structure and exterior
- Year built:1998
- Building area:3,088 sq. ft.
- Lot area:0.86 Acres
Schools
- High school:William Blount
- Middle school:Union Grove
- Elementary school:Middle Settlements
Utilities
- Sewer:Septic Tank
Finances and disclosures
- Price:$1,675,000
- Price per sq. ft.:$542.42
New listings near 4228 Ridge Water Rd
- New
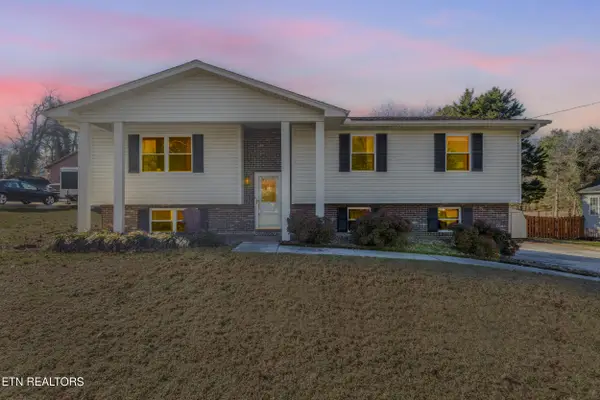 $399,900Active3 beds 3 baths1,856 sq. ft.
$399,900Active3 beds 3 baths1,856 sq. ft.2555 Robinson Drive, Louisville, TN 37777
MLS# 1324546Listed by: REALTY EXECUTIVES ASSOCIATES - New
 $259,000Active3 beds 2 baths3,200 sq. ft.
$259,000Active3 beds 2 baths3,200 sq. ft.1510 Hillvale Rd, Louisville, TN 37777
MLS# 1324444Listed by: CAPSTONE REALTY GROUP 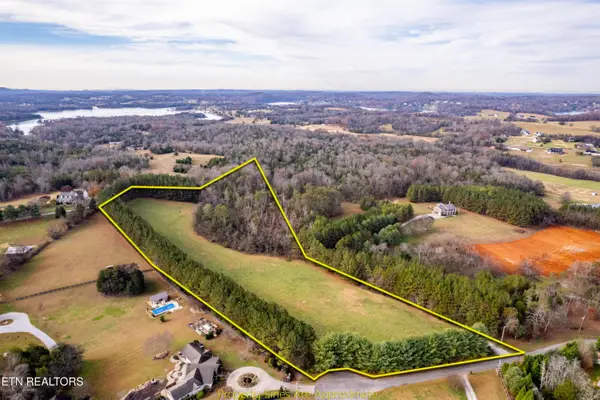 $699,900Active10.16 Acres
$699,900Active10.16 AcresWindy J Farms Drive, Louisville, TN 37777
MLS# 1323516Listed by: REALTY EXECUTIVES ASSOCIATES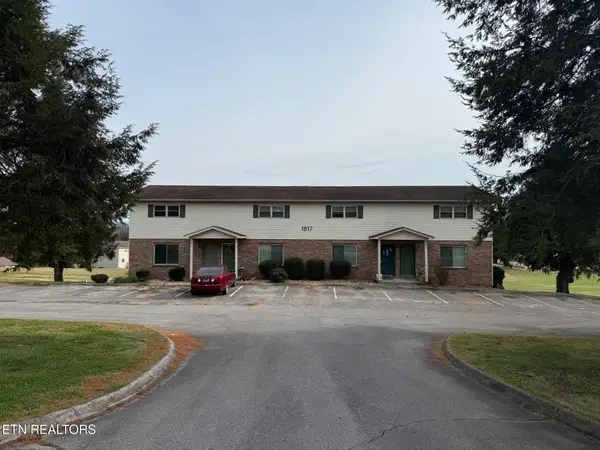 $849,500Pending-- beds -- baths6,720 sq. ft.
$849,500Pending-- beds -- baths6,720 sq. ft.1817 Meadowland Lane, Louisville, TN 37777
MLS# 1323518Listed by: GOLDMAN PARTNERS REALTY, LLC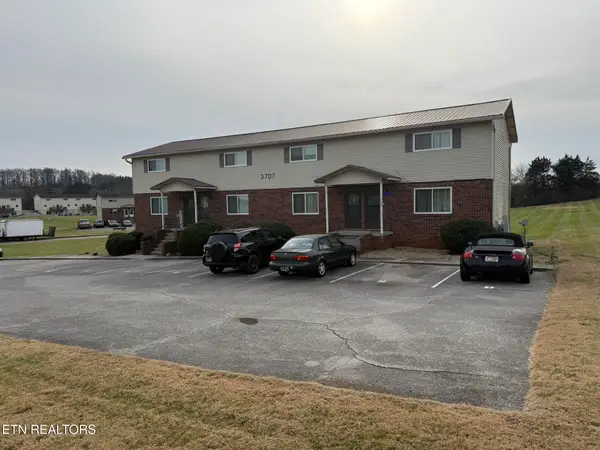 $945,000Pending-- beds -- baths6,720 sq. ft.
$945,000Pending-- beds -- baths6,720 sq. ft.3707 Moss Lane, Louisville, TN 37777
MLS# 1323519Listed by: GOLDMAN PARTNERS REALTY, LLC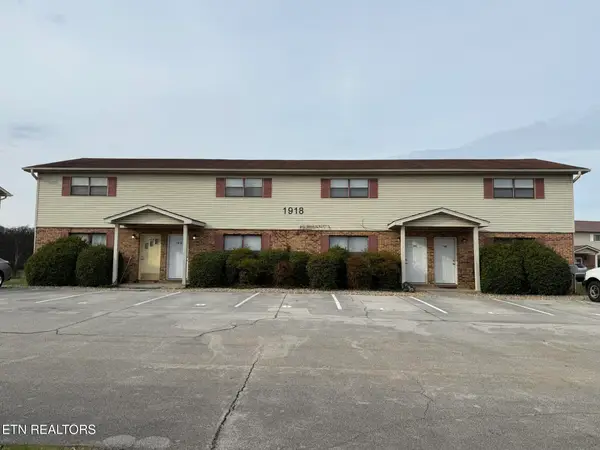 $849,500Pending-- beds -- baths6,720 sq. ft.
$849,500Pending-- beds -- baths6,720 sq. ft.1918 Topside Rd, Louisville, TN 37777
MLS# 1323524Listed by: GOLDMAN PARTNERS REALTY, LLC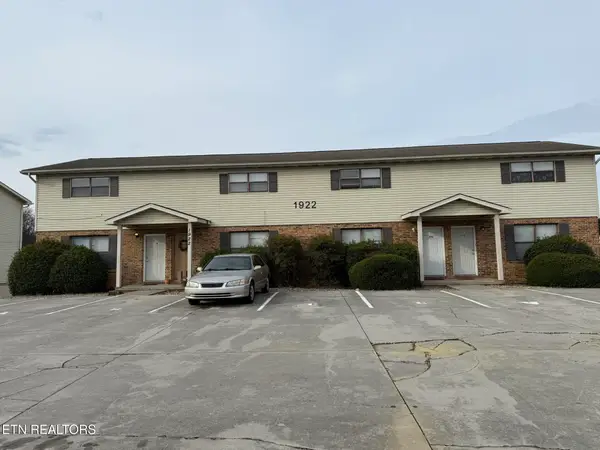 $849,500Pending-- beds -- baths6,720 sq. ft.
$849,500Pending-- beds -- baths6,720 sq. ft.1922 Topside Rd, Louisville, TN 37777
MLS# 1323526Listed by: GOLDMAN PARTNERS REALTY, LLC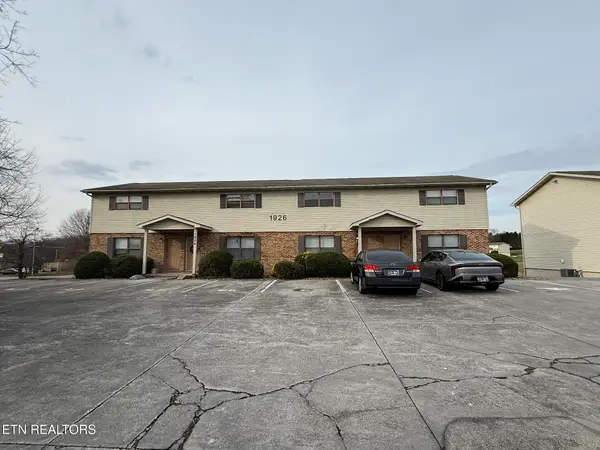 $849,500Pending-- beds -- baths6,720 sq. ft.
$849,500Pending-- beds -- baths6,720 sq. ft.1926 Topside Rd, Louisville, TN 37777
MLS# 1323529Listed by: GOLDMAN PARTNERS REALTY, LLC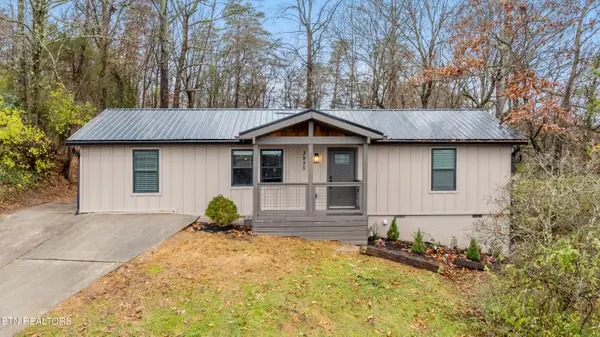 $315,000Active3 beds 2 baths1,250 sq. ft.
$315,000Active3 beds 2 baths1,250 sq. ft.3935 Wrights Ferry Rd Rd, Louisville, TN 37777
MLS# 1323430Listed by: REALTY EXECUTIVES SMOKY MOUNTAINS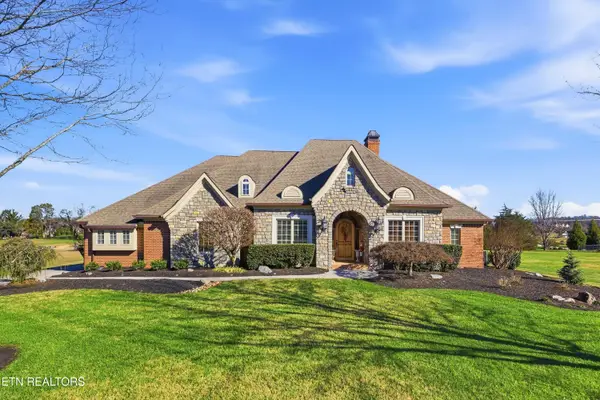 $1,199,900Active3 beds 4 baths3,459 sq. ft.
$1,199,900Active3 beds 4 baths3,459 sq. ft.3546 Newport Park Way, Louisville, TN 37777
MLS# 1323187Listed by: REALTY EXECUTIVES ASSOCIATES
