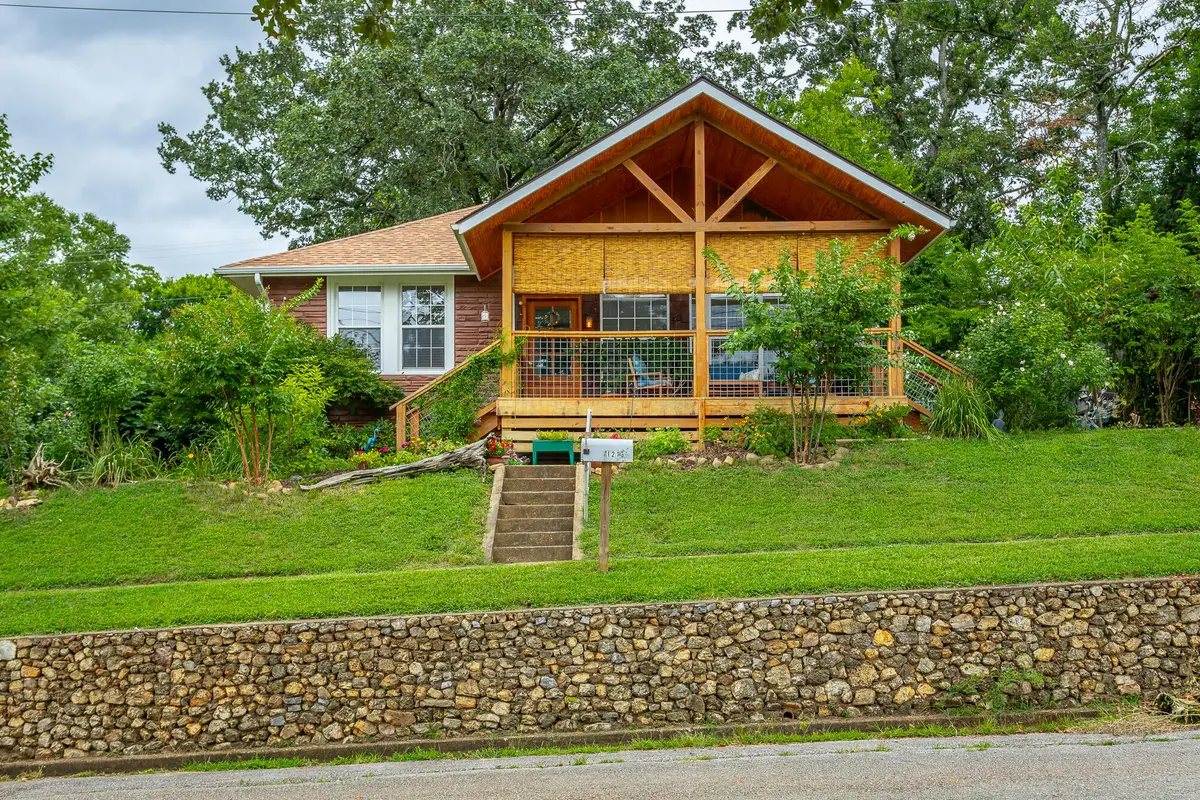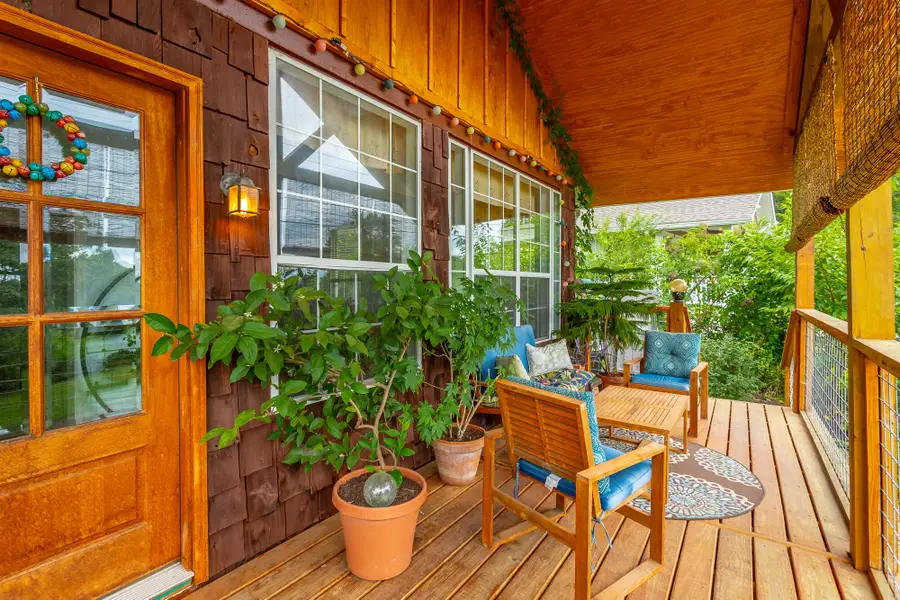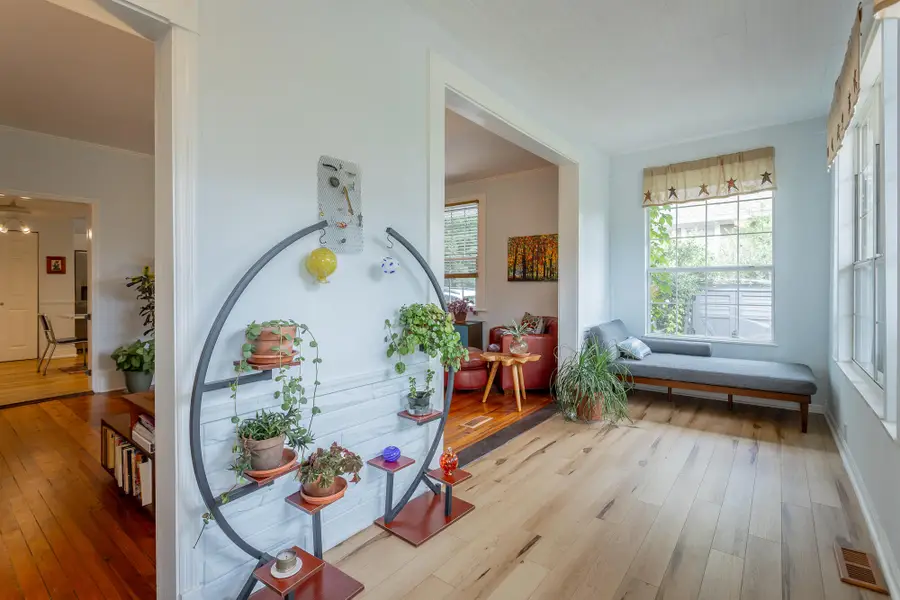1215 Mercer Street, Lupton City, TN 37351
Local realty services provided by:Better Homes and Gardens Real Estate Jackson Realty



1215 Mercer Street,Lupton City, TN 37351
$325,000
- 2 Beds
- 1 Baths
- 1,260 sq. ft.
- Single family
- Active
Listed by:anne g lang
Office:crye-leike, realtors
MLS#:1518274
Source:TN_CAR
Price summary
- Price:$325,000
- Price per sq. ft.:$257.94
About this home
This charming two-bedroom, one-bath 1921 bungalow offers the ideal blend of vintage charm and modern updates. Nestled in the quiet and quaint, historic Lupton City. This former Mill Village has many amenities, such as its convenient location to downtown Chattanooga, the Tennessee Riverwalk, shopping and restaurants and off-street parking via the rear alley. As you step outside you are immediately greeted with sidewalks, perfect for taking leisurely strolls to the two conveniently located parks: Lupton Mills Meadows, and Rivermont Park which is equipped with tennis courts, ball fields, a walking trail; as well as a public boat ramp for boat enthusiasts. This home was completely remodeled in 2022, featuring a stylish eat-in kitchen with all new stainless-steel appliances, updated bathroom, sunroom, hardwood and laminated wood floors, and a large front porch. The large kitchen closet includes a stacked washer and dryer combo for ease of use. Major upgrades include a new roof (1 year old), new HVAC system motor, and professional landscaping. This move-in ready home combines convenience, comfort and appeal and is waiting for its new owners. Call for your private showing today.
Contact an agent
Home facts
- Year built:1921
- Listing Id #:1518274
- Added:6 day(s) ago
- Updated:August 08, 2025 at 09:00 PM
Rooms and interior
- Bedrooms:2
- Total bathrooms:1
- Full bathrooms:1
- Living area:1,260 sq. ft.
Heating and cooling
- Cooling:Central Air
- Heating:Electric, Heating
Structure and exterior
- Roof:Shingle
- Year built:1921
- Building area:1,260 sq. ft.
- Lot area:0.12 Acres
Utilities
- Water:Public, Water Connected
- Sewer:Public Sewer, Sewer Connected
Finances and disclosures
- Price:$325,000
- Price per sq. ft.:$257.94
- Tax amount:$1,076
