6060 Washer Rd, Lyles, TN 37098
Local realty services provided by:Better Homes and Gardens Real Estate Ben Bray & Associates
6060 Washer Rd,Lyles, TN 37098
$530,000
- 3 Beds
- 3 Baths
- 2,120 sq. ft.
- Single family
- Active
Listed by: amanda cotton
Office: anew real estate consultants
MLS#:3033439
Source:NASHVILLE
Price summary
- Price:$530,000
- Price per sq. ft.:$250
About this home
Gorgeous, like-new Barndominium Style home on stunning 2.5-acre lot! Room to expand, add a detached garage, or put in a pool! The possibilities are endless. Additional Septic Records found! It may even have the potential to add another structure! Located in close proximity to The Piney River for water activities, ball fields, and only 30 minutes to Downtown Dickson. All this and only an hour commute to the middle of downtown Nash! Constructed in 2023 with high-quality materials, you can live worry-free for many years to come. Open living floor plan with covered back porch makes for the perfect location for entertaining. Thoughtful design choices enhance this home as well, including a custom backsplash in the kitchen, laminate flooring throughout (no carpet!), a true owner's suite with anti-fog mirrors, soaking tub, tile showers, HUGE walk-in closet, craftsman style trim, oversized bedrooms, walk-in pantry and actual laundry room, and all stainless steel appliances remain! Plus, this home was built for energy efficiency with 100% Spray Foam Insulation, & Low VOC paints. It's all truly too much to list. This is a MUST-SEE and it qualifies for NO DOWN PAYMENT! Use our preferred lender and access $1500 of additional money towards your closing costs and/or prepaids.
Contact an agent
Home facts
- Year built:2023
- Listing ID #:3033439
- Added:120 day(s) ago
- Updated:February 22, 2026 at 03:30 PM
Rooms and interior
- Bedrooms:3
- Total bathrooms:3
- Full bathrooms:2
- Half bathrooms:1
- Living area:2,120 sq. ft.
Heating and cooling
- Cooling:Ceiling Fan(s), Central Air
- Heating:Central
Structure and exterior
- Roof:Shingle
- Year built:2023
- Building area:2,120 sq. ft.
- Lot area:2.5 Acres
Schools
- High school:East Hickman High School
- Middle school:Hickman Co Middle School
- Elementary school:Centerville Elementary
Utilities
- Water:Public, Water Available
- Sewer:Septic Tank
Finances and disclosures
- Price:$530,000
- Price per sq. ft.:$250
- Tax amount:$1,476
New listings near 6060 Washer Rd
- New
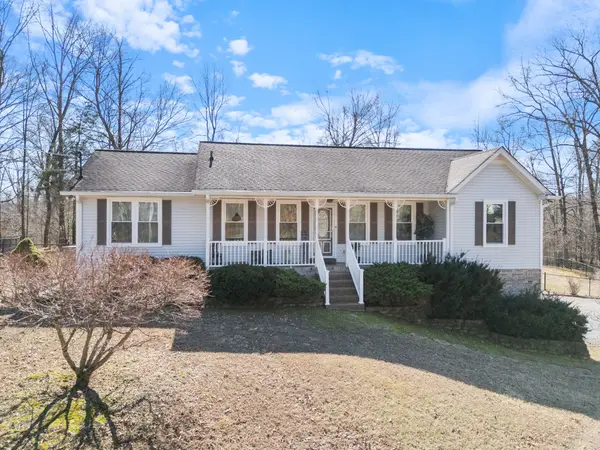 $459,000Active3 beds 2 baths2,064 sq. ft.
$459,000Active3 beds 2 baths2,064 sq. ft.261 Bobwhite Dr, Lyles, TN 37098
MLS# 3131004Listed by: PARKER PEERY PROPERTIES 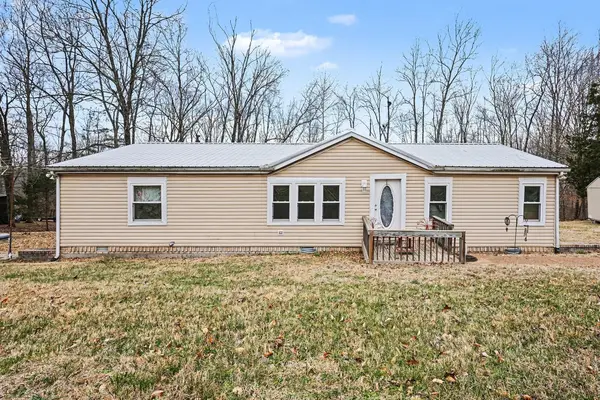 $210,000Active3 beds 2 baths1,512 sq. ft.
$210,000Active3 beds 2 baths1,512 sq. ft.8896 Greer Rd, Lyles, TN 37098
MLS# 3113409Listed by: MARK SPAIN REAL ESTATE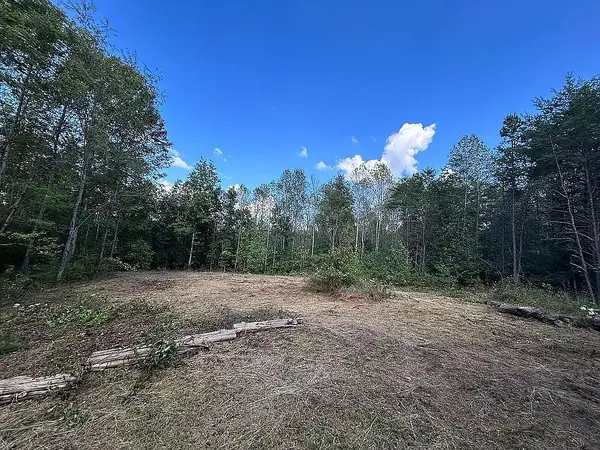 $169,900Active5.2 Acres
$169,900Active5.2 Acres9100 Urubamba Dr, Lyles, TN 37098
MLS# 3112787Listed by: FRIDRICH & CLARK REALTY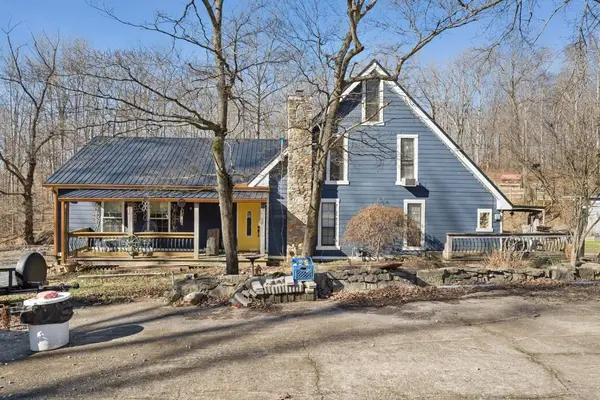 $920,000Active5 beds 3 baths3,100 sq. ft.
$920,000Active5 beds 3 baths3,100 sq. ft.6303 Sullivan Rd, Lyles, TN 37098
MLS# 3069937Listed by: WILLIAMSON REAL ESTATE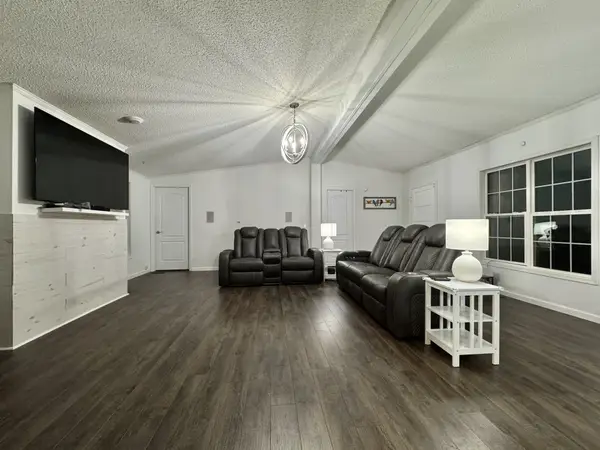 $355,900Active3 beds 2 baths1,952 sq. ft.
$355,900Active3 beds 2 baths1,952 sq. ft.9056 Taylor Cemetery Rd, Lyles, TN 37098
MLS# 3079525Listed by: BENCHMARK REALTY, LLC $525,000Active4 beds 2 baths2,634 sq. ft.
$525,000Active4 beds 2 baths2,634 sq. ft.5940 Hassells Creek Ln, Lyles, TN 37098
MLS# 3073431Listed by: R AND R REALTY HOMES, INC.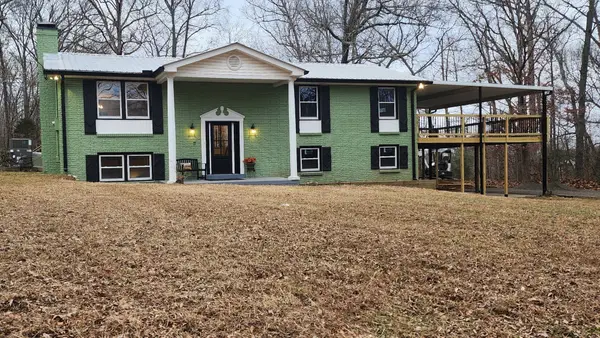 $399,900Active3 beds 3 baths2,548 sq. ft.
$399,900Active3 beds 3 baths2,548 sq. ft.1150 Windsor Cir, Lyles, TN 37098
MLS# 3061706Listed by: REALTY EXECUTIVES HOMETOWN LIVING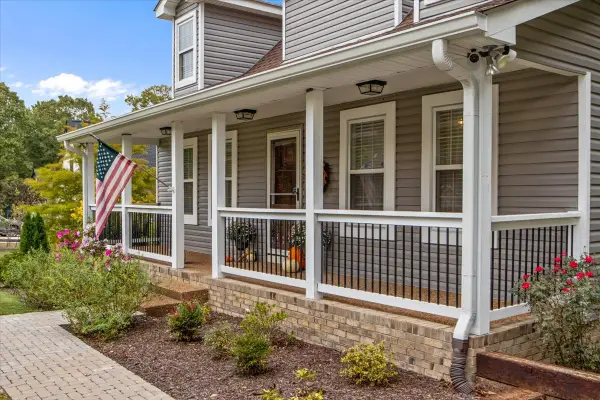 $364,900Active3 beds 2 baths1,325 sq. ft.
$364,900Active3 beds 2 baths1,325 sq. ft.5790 Washer Rd, Lyles, TN 37098
MLS# 3038849Listed by: AVENUE REALTY GROUP- Open Sun, 2 to 4pm
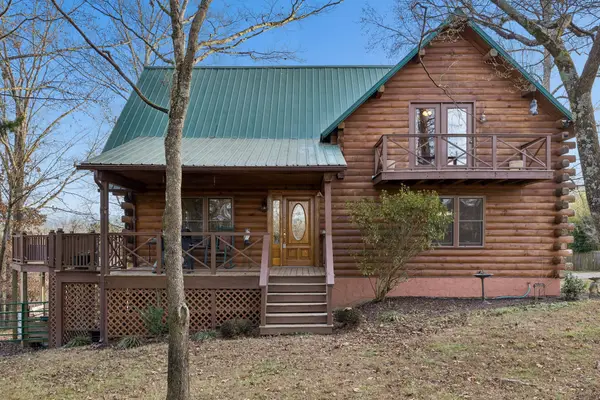 $667,000Active2 beds 2 baths2,820 sq. ft.
$667,000Active2 beds 2 baths2,820 sq. ft.20151 Ben Fly Rd, Lyles, TN 37098
MLS# 3061930Listed by: EXIT TRULY HOME REALTY 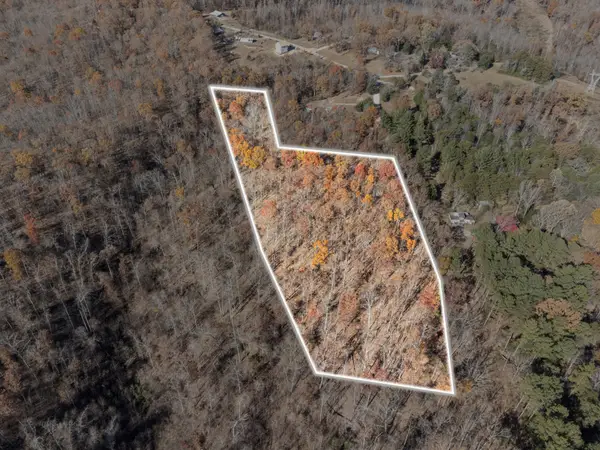 $89,900Active5 Acres
$89,900Active5 Acres0 Sanders Rd, Lyles, TN 37098
MLS# 3049744Listed by: AVENUE REALTY GROUP

