4923 Blue Creek Rd, Lynnville, TN 38472
Local realty services provided by:Better Homes and Gardens Real Estate Ben Bray & Associates
4923 Blue Creek Rd,Lynnville, TN 38472
$1,295,000
- 3 Beds
- 3 Baths
- 2,895 sq. ft.
- Single family
- Active
Listed by: dan mcewen, dayton hale
Office: mcewen group
MLS#:3038913
Source:NASHVILLE
Price summary
- Price:$1,295,000
- Price per sq. ft.:$447.32
About this home
Set across 44 rolling acres, this pre-1900 farmhouse exudes timeless charm and character. Historic details—Heart Pine floors and tongue-and-groove ceilings—underscore its nostalgic appeal. The property is well-suited for horses and other animals, featuring a 4-stall barn with electric and water, three paddocks, and two pastures. Whether you’re seeking a quiet escape from city life, a simpler way of living, or the fulfillment of owning a working farm, this sanctuary delivers. Steeped in history and offering generous space for both people and livestock to roam, it’s a true gem for those drawn to a rustic yet refined lifestyle. Conveniently located just 15 minutes from Soda Pop Junction and the historic shops on downtown Lynnville’s square, 45 minutes to downtown Franklin, and about an hour to Nashville.
Contact an agent
Home facts
- Year built:1900
- Listing ID #:3038913
- Added:102 day(s) ago
- Updated:February 14, 2026 at 03:10 PM
Rooms and interior
- Bedrooms:3
- Total bathrooms:3
- Full bathrooms:2
- Half bathrooms:1
- Living area:2,895 sq. ft.
Heating and cooling
- Cooling:Central Air
- Heating:Central, Propane
Structure and exterior
- Roof:Metal
- Year built:1900
- Building area:2,895 sq. ft.
- Lot area:44.9 Acres
Schools
- High school:Giles Co High School
- Middle school:Richland School
- Elementary school:Richland Elementary
Utilities
- Water:Private, Water Available
- Sewer:Septic Tank
Finances and disclosures
- Price:$1,295,000
- Price per sq. ft.:$447.32
- Tax amount:$1,958
New listings near 4923 Blue Creek Rd
- New
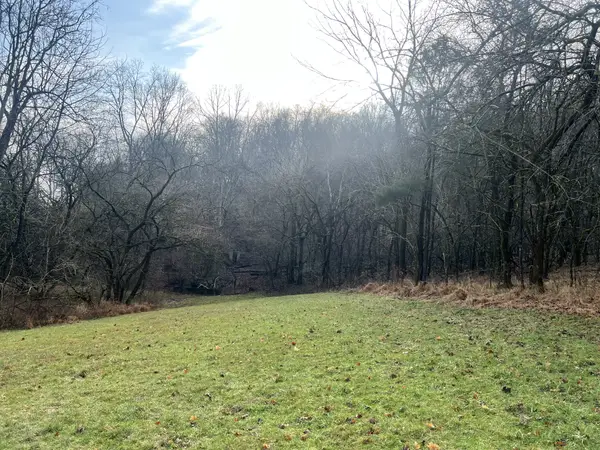 $129,000Active10.01 Acres
$129,000Active10.01 Acres770 Abernathy Rd, Lynnville, TN 38472
MLS# 3128538Listed by: FIELDS AND BEAMS REALTY LLC  $75,000Active5.01 Acres
$75,000Active5.01 Acres13581 Campbellsville Rd, Lynnville, TN 38472
MLS# 3098690Listed by: THE WAY REALTY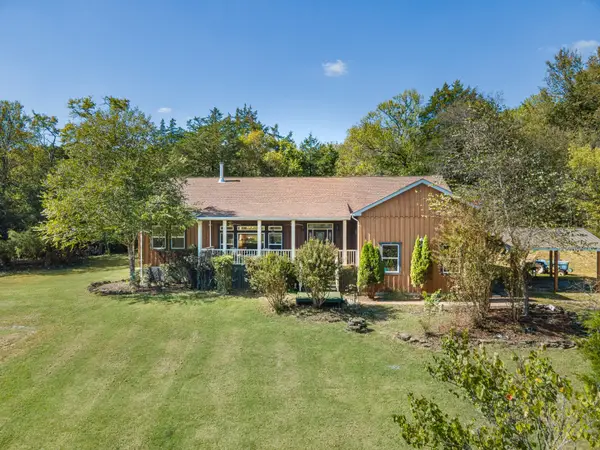 $574,900Active3 beds 2 baths2,753 sq. ft.
$574,900Active3 beds 2 baths2,753 sq. ft.2214 Happy Hill Rd, Lynnville, TN 38472
MLS# 3097461Listed by: KELLER WILLIAMS RUSSELL REALTY & AUCTION $99,000Active2 beds 2 baths1,064 sq. ft.
$99,000Active2 beds 2 baths1,064 sq. ft.15884 Columbia Hwy, Lynnville, TN 38472
MLS# 3080478Listed by: TOWN & COUNTRY REALTORS $99,000Active2.15 Acres
$99,000Active2.15 Acres15884 Columbia Hwy, Lynnville, TN 38472
MLS# 3080486Listed by: TOWN & COUNTRY REALTORS $76,000Active5.04 Acres
$76,000Active5.04 Acres13581 Campbellsville Rd, Lynnville, TN 38472
MLS# 3079115Listed by: THE WAY REALTY $1,950,000Active4 beds 4 baths4,126 sq. ft.
$1,950,000Active4 beds 4 baths4,126 sq. ft.564 Mt Olive Cemetery Rd, Lynnville, TN 38472
MLS# 3072698Listed by: THE REALTY ASSOCIATION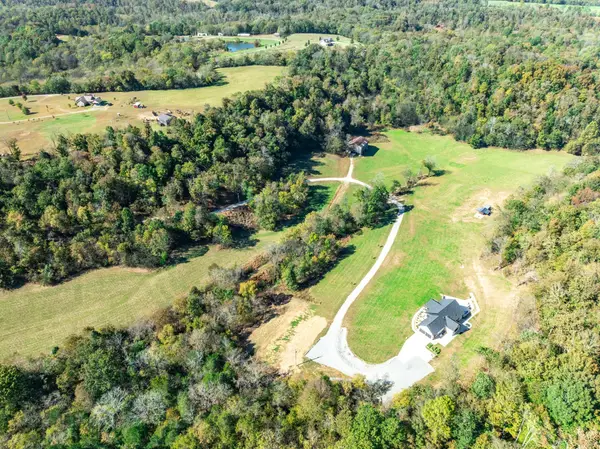 $1,950,000Active-- beds -- baths
$1,950,000Active-- beds -- baths564 Mt Olive Cemetery Rd, Lynnville, TN 38472
MLS# 3072740Listed by: THE REALTY ASSOCIATION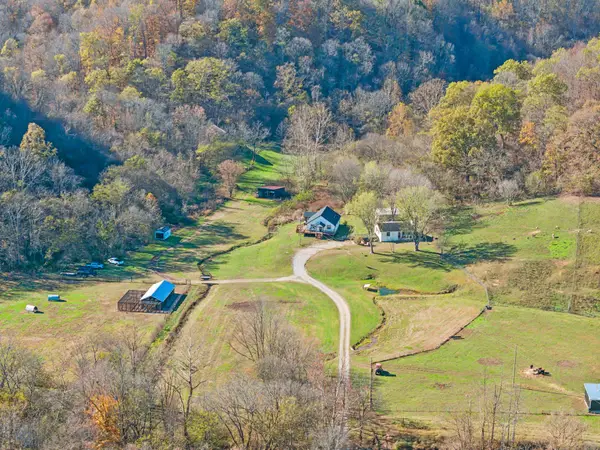 $3,250,000Active3 beds 2 baths1,400 sq. ft.
$3,250,000Active3 beds 2 baths1,400 sq. ft.1277 Campbellsville Pike, Lynnville, TN 38472
MLS# 3068747Listed by: UNITED COUNTRY REAL ESTATE LEIPERS FORK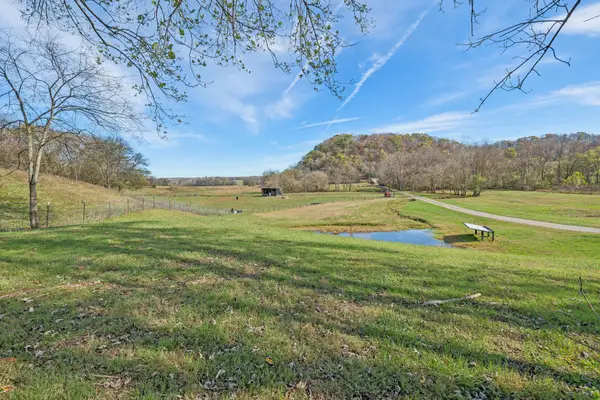 $3,250,000Active-- beds -- baths
$3,250,000Active-- beds -- baths1277 Campbellsville Pike, Lynnville, TN 38472
MLS# 3068273Listed by: UNITED COUNTRY REAL ESTATE LEIPERS FORK

