5430 Wiley Hollow Rd, Lynnville, TN 38472
Local realty services provided by:Better Homes and Gardens Real Estate Heritage Group
5430 Wiley Hollow Rd,Lynnville, TN 38472
$750,000
- 3 Beds
- 2 Baths
- 1,881 sq. ft.
- Single family
- Active
Listed by: kim hinske
Office: re/max encore
MLS#:2965226
Source:NASHVILLE
Price summary
- Price:$750,000
- Price per sq. ft.:$398.72
About this home
Privacy, Views, Room to Roam $10K in CC & 1% credit w/ preferred lender. This peaceful retreat with Over 19 breathtaking acres. Single-story 3-bd, 2-bath home offers the perfect balance of open space, serene privacy, & endless potential. Dreaming of a quiet homestead, space for animals, a private hunting getaway, or simply a place to relax & take in the wildlife, this property delivers. Let’s start with the views. Imagine sipping your morning coffee from the full-length covered front porch, surrounded by nature & unobstructed scenery. No neighbors in sight, just you, the land, & the peace and quiet you've been craving. The acreage is a beautiful blend of flat open land, perfect for gardening, building or letting the kids & animals run free and rolling hills that add to the property's natural beauty. Already perked for 3 bedrooms, the spacious layout offers potential for future expansion. With several flat areas, you may even discover add'l perk sites to build a guest home, workshop or barn. This one-level home has been professionally painted & has everything you need for comfortable living. Spacious, open kitchen is truly the heart of the home, offering ample counter space, generous cabinetry & plenty of room to cook & gather. It overlooks a large dining area, perfectly sized to host big family meals or holiday celebrations. You'll love the walk-in pantry- let’s be honest, who couldn’t use a little extra storage. Off the kitchen is the laundry/mud room with its own private entry, ideal for cleaning up after a full day spent enjoying the outdoors. Large open living room offers a relaxing space to kick back while still staying connected to the kitchen, separate, yet open, giving you the best of both. The generously sized primary bedroom is a true retreat, featuring an incredibly large walk-in closet & a beautiful en-suite bath, the perfect space to relax & recharge. The second & third bedrooms are also generous in size. See the video & matterport
Contact an agent
Home facts
- Year built:2016
- Listing ID #:2965226
- Added:177 day(s) ago
- Updated:February 14, 2026 at 03:22 PM
Rooms and interior
- Bedrooms:3
- Total bathrooms:2
- Full bathrooms:2
- Living area:1,881 sq. ft.
Heating and cooling
- Cooling:Ceiling Fan(s), Central Air, Electric
- Heating:Central, Electric
Structure and exterior
- Year built:2016
- Building area:1,881 sq. ft.
- Lot area:19.37 Acres
Schools
- High school:Culleoka Unit School
- Middle school:Culleoka Unit School
- Elementary school:Culleoka Unit School
Utilities
- Water:Public, Water Available
- Sewer:Septic Tank
Finances and disclosures
- Price:$750,000
- Price per sq. ft.:$398.72
- Tax amount:$1,396
New listings near 5430 Wiley Hollow Rd
- New
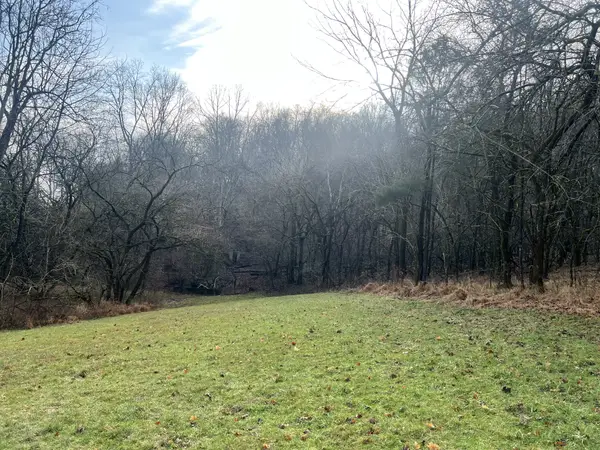 $129,000Active10.01 Acres
$129,000Active10.01 Acres770 Abernathy Rd, Lynnville, TN 38472
MLS# 3128538Listed by: FIELDS AND BEAMS REALTY LLC  $75,000Active5.01 Acres
$75,000Active5.01 Acres13581 Campbellsville Rd, Lynnville, TN 38472
MLS# 3098690Listed by: THE WAY REALTY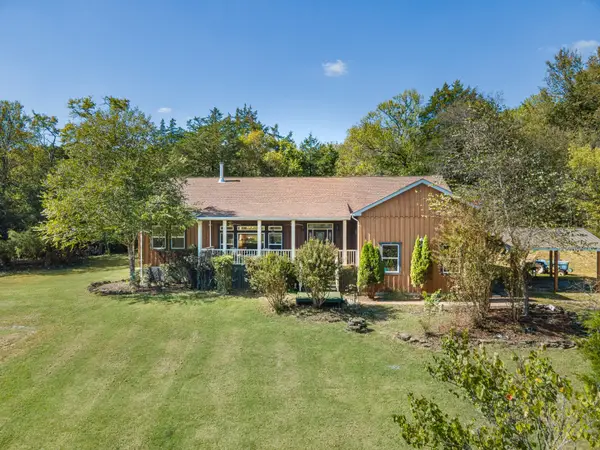 $574,900Active3 beds 2 baths2,753 sq. ft.
$574,900Active3 beds 2 baths2,753 sq. ft.2214 Happy Hill Rd, Lynnville, TN 38472
MLS# 3097461Listed by: KELLER WILLIAMS RUSSELL REALTY & AUCTION $99,000Active2 beds 2 baths1,064 sq. ft.
$99,000Active2 beds 2 baths1,064 sq. ft.15884 Columbia Hwy, Lynnville, TN 38472
MLS# 3080478Listed by: TOWN & COUNTRY REALTORS $99,000Active2.15 Acres
$99,000Active2.15 Acres15884 Columbia Hwy, Lynnville, TN 38472
MLS# 3080486Listed by: TOWN & COUNTRY REALTORS $76,000Active5.04 Acres
$76,000Active5.04 Acres13581 Campbellsville Rd, Lynnville, TN 38472
MLS# 3079115Listed by: THE WAY REALTY $1,950,000Active4 beds 4 baths4,126 sq. ft.
$1,950,000Active4 beds 4 baths4,126 sq. ft.564 Mt Olive Cemetery Rd, Lynnville, TN 38472
MLS# 3072698Listed by: THE REALTY ASSOCIATION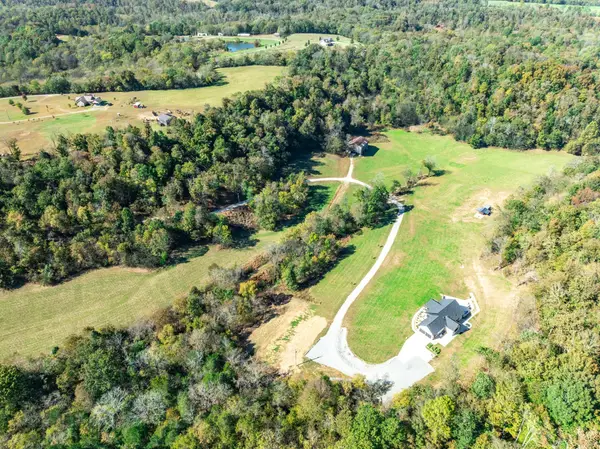 $1,950,000Active-- beds -- baths
$1,950,000Active-- beds -- baths564 Mt Olive Cemetery Rd, Lynnville, TN 38472
MLS# 3072740Listed by: THE REALTY ASSOCIATION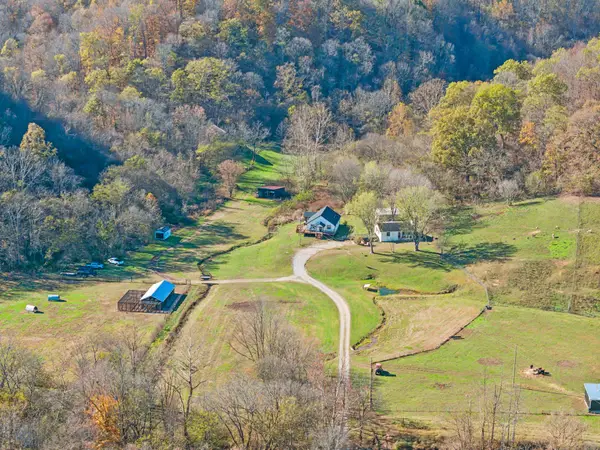 $3,250,000Active3 beds 2 baths1,400 sq. ft.
$3,250,000Active3 beds 2 baths1,400 sq. ft.1277 Campbellsville Pike, Lynnville, TN 38472
MLS# 3068747Listed by: UNITED COUNTRY REAL ESTATE LEIPERS FORK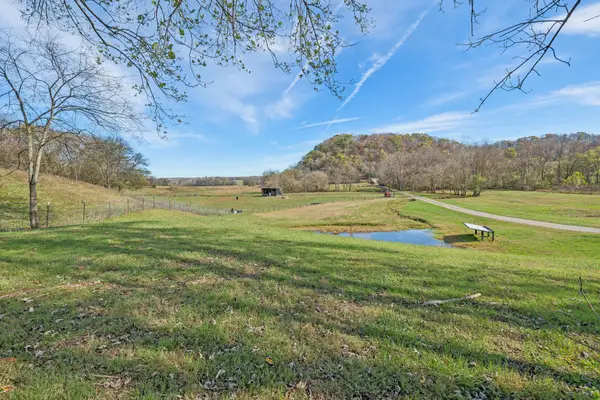 $3,250,000Active-- beds -- baths
$3,250,000Active-- beds -- baths1277 Campbellsville Pike, Lynnville, TN 38472
MLS# 3068273Listed by: UNITED COUNTRY REAL ESTATE LEIPERS FORK

