102 Shields Ln, Madison, TN 37115
Local realty services provided by:Better Homes and Gardens Real Estate Ben Bray & Associates
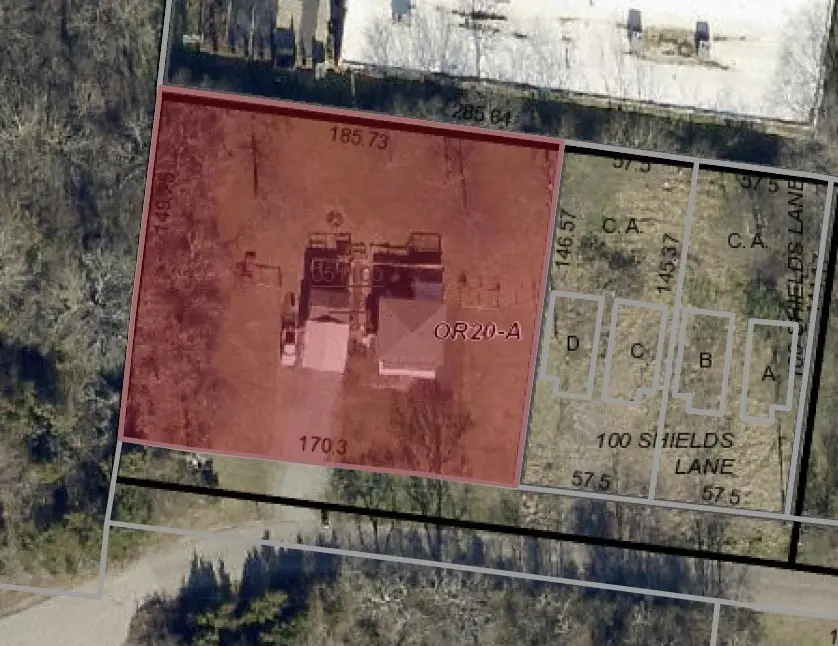
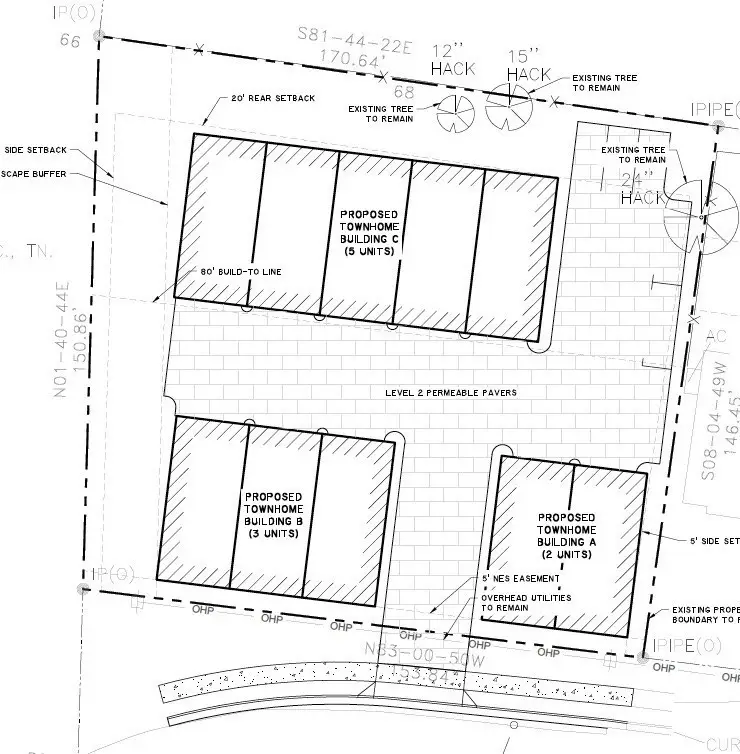
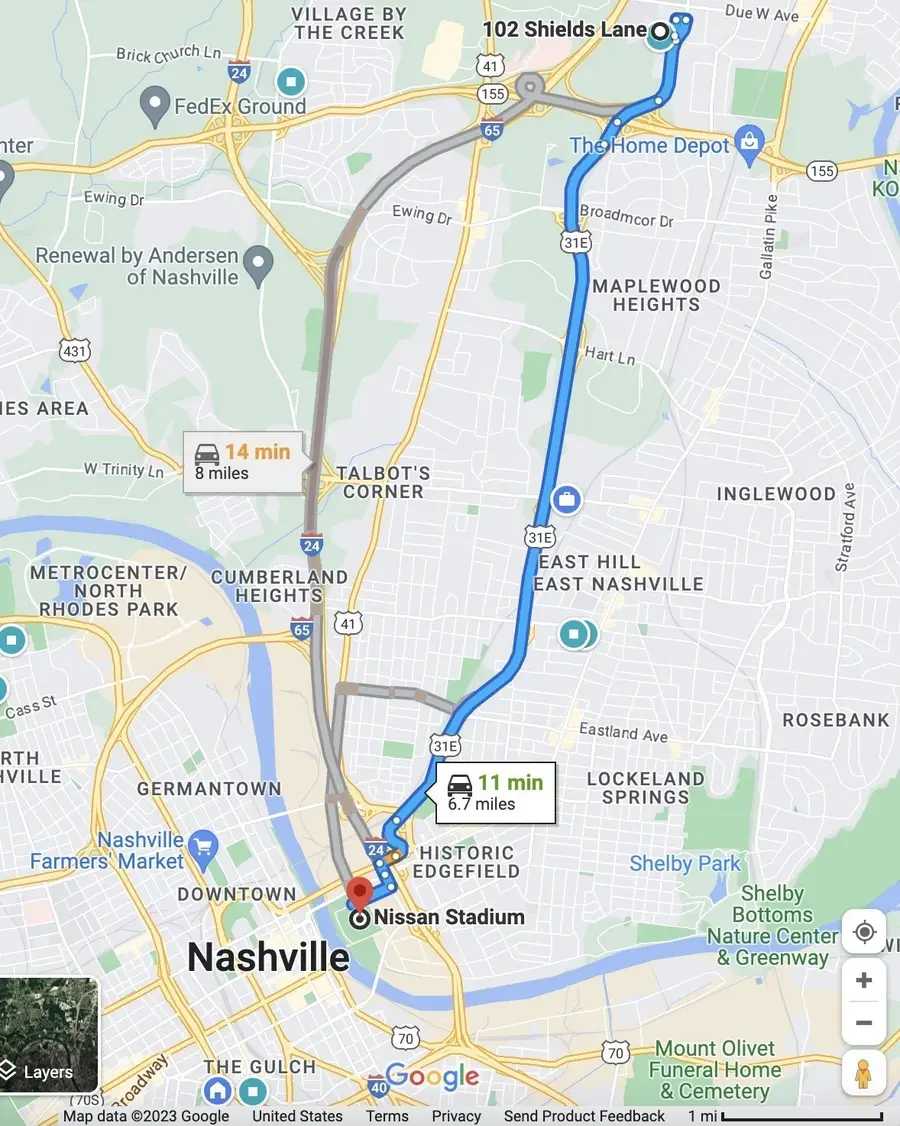
102 Shields Ln,Madison, TN 37115
$765,000
- 1 Beds
- 1 Baths
- 650 sq. ft.
- Single family
- Pending
Listed by:josphine saffert
Office:the sapphire group real estate
MLS#:2818252
Source:NASHVILLE
Price summary
- Price:$765,000
- Price per sq. ft.:$1,176.92
About this home
Get into Madison before the area takes off like a rocket! Call agent to discuss details. Flat corner lot located in prime Madison location, 10-min to downtown Nashville. 0.55 acres zoned OR-20-A. Allows various uses. The sale comes with a feasibility study for 10-unit development, incl. topo + boundary survey from HFR Wold and a feasibility study performed by Thomas & Hutton Engineering. Core Development is redeveloping the 18-acre Due West Towers 2-min from 102 Shields w/ an emphasis on arts, music, food, commerce, social enterprise, and mixed-income housing.” The Creative Way Village by Samaroo Development is 3-min away. The massive, master-planned $600 million Madison Station redevelopment that won $37 million in Metro Nashville tax incentives last year will move forward with phase one in 2025, anchored by a new partnership between real estate developers and community services organization Urban League of Middle Tennessee. See link below.
Contact an agent
Home facts
- Year built:1949
- Listing Id #:2818252
- Added:121 day(s) ago
- Updated:August 13, 2025 at 07:45 AM
Rooms and interior
- Bedrooms:1
- Total bathrooms:1
- Full bathrooms:1
- Living area:650 sq. ft.
Structure and exterior
- Year built:1949
- Building area:650 sq. ft.
- Lot area:0.55 Acres
Schools
- High school:Maplewood Comp High School
- Middle school:Jere Baxter Middle
- Elementary school:Chadwell Elementary
Utilities
- Water:Public, Water Available
- Sewer:Public Sewer
Finances and disclosures
- Price:$765,000
- Price per sq. ft.:$1,176.92
- Tax amount:$1,013
New listings near 102 Shields Ln
- New
 $369,990Active4 beds 3 baths1,900 sq. ft.
$369,990Active4 beds 3 baths1,900 sq. ft.3234 Royal Hound Trail, Madison, TN 37115
MLS# 2926215Listed by: RYAN HOMES - New
 $499,900Active3 beds 3 baths1,632 sq. ft.
$499,900Active3 beds 3 baths1,632 sq. ft.420 Larkin Springs Rd, Madison, TN 37115
MLS# 2972771Listed by: COMPASS RE - New
 $296,300Active3 beds 2 baths1,228 sq. ft.
$296,300Active3 beds 2 baths1,228 sq. ft.927 Woods Lake Dr, Madison, TN 37115
MLS# 2973995Listed by: RELIANT REALTY ERA POWERED - New
 $249,900Active1 beds 1 baths964 sq. ft.
$249,900Active1 beds 1 baths964 sq. ft.532 E Maple St, Madison, TN 37115
MLS# 2971535Listed by: COMPASS RE - Open Sun, 2 to 4pmNew
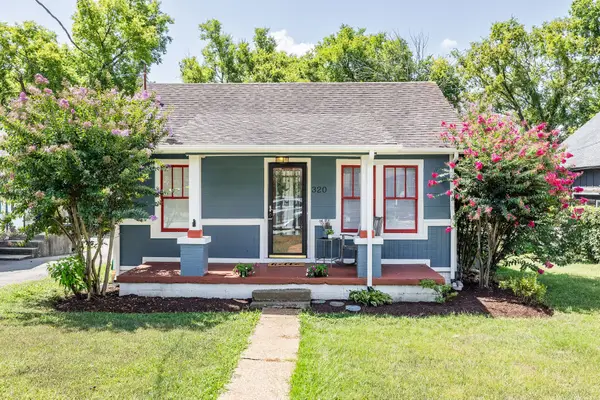 $285,000Active2 beds 1 baths672 sq. ft.
$285,000Active2 beds 1 baths672 sq. ft.320 Cherry St, Madison, TN 37115
MLS# 2973777Listed by: PARKS COMPASS - New
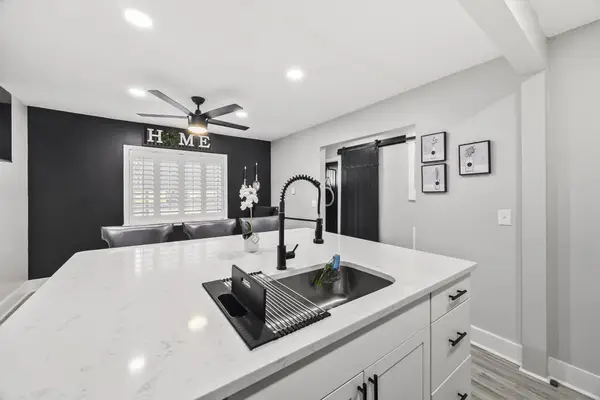 $310,000Active3 beds 3 baths1,812 sq. ft.
$310,000Active3 beds 3 baths1,812 sq. ft.1003 Heritage Dr, Madison, TN 37115
MLS# 2973886Listed by: BRADFORD REAL ESTATE - New
 $299,999Active2 beds 1 baths700 sq. ft.
$299,999Active2 beds 1 baths700 sq. ft.316 Scalf Dr, Madison, TN 37115
MLS# 2973763Listed by: COMPASS RE - New
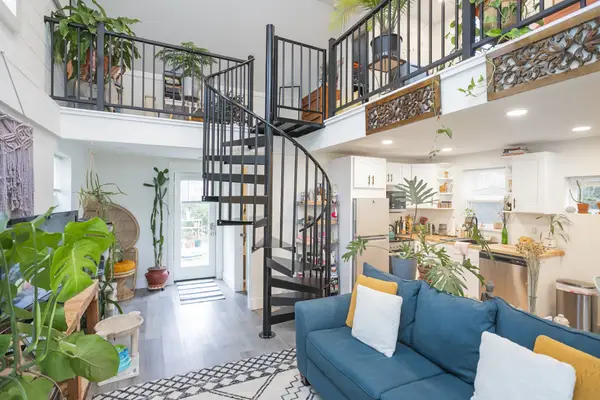 $1,595,000Active-- beds -- baths6,775 sq. ft.
$1,595,000Active-- beds -- baths6,775 sq. ft.0 Lanier Dr, Madison, TN 37115
MLS# 2973692Listed by: SNEAKY NINJA, INC. - New
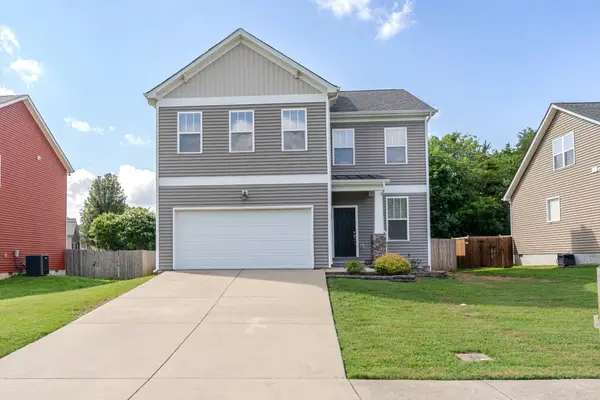 $428,000Active3 beds 3 baths2,096 sq. ft.
$428,000Active3 beds 3 baths2,096 sq. ft.2568 Val Marie Dr, Madison, TN 37115
MLS# 2973389Listed by: COMPASS - Open Sun, 2 to 4pmNew
 $899,900Active3 beds 3 baths2,402 sq. ft.
$899,900Active3 beds 3 baths2,402 sq. ft.1032 Berwick Trl, Madison, TN 37115
MLS# 2973263Listed by: MW REAL ESTATE CO.
