1116 Due West Ave N, Madison, TN 37115
Local realty services provided by:Better Homes and Gardens Real Estate Ben Bray & Associates
1116 Due West Ave N,Madison, TN 37115
$745,900
- 4 Beds
- 2 Baths
- 3,123 sq. ft.
- Single family
- Active
Listed by: cameron tucker
Office: parks compass
MLS#:2780763
Source:NASHVILLE
Price summary
- Price:$745,900
- Price per sq. ft.:$238.84
About this home
Motivated Seller! We are ready to make a deal! Price reduction and get a 2/1 buydown now with the approved lender! Minutes to downtown and get this totally renovated home on more than an acre with lots of mature trees and greenery! This area of Madison is evolving and more than an acre lot is rare to find so close to downtown! The main house has 4 beds/ 2 baths with a heated and cooled basement! Nearly 1,000 square feet alone in the basement! Floors to ceilings have been replaced along with a new kitchen and a revamped DADU! Out back, you'll also find a whole other residence, complete with 2 beds, a bathroom, living area and kitchen! Both properties are equipped with top of the line mini splits so each room can be climate controlled. Each bathroom has custom tile work, LVP in every living area, butcher block counter tops in the back house and granite in the front home. Rent out the back and get help with your mortgage! Use it as rental space, etc and below you'll find a whole other area that can be used as storage or a studio! All of this sits on a FULL ACRE! Bring the the pets, kids, band and more! There's so much space and versatility here! SELLER NOW OFFERING A 2/1 BUYDOWN with preferred lender!
Contact an agent
Home facts
- Year built:1947
- Listing ID #:2780763
- Added:327 day(s) ago
- Updated:December 16, 2025 at 03:45 PM
Rooms and interior
- Bedrooms:4
- Total bathrooms:2
- Full bathrooms:2
- Living area:3,123 sq. ft.
Heating and cooling
- Cooling:Cooling
- Heating:Heating
Structure and exterior
- Roof:Shingle
- Year built:1947
- Building area:3,123 sq. ft.
- Lot area:1.33 Acres
Schools
- High school:Maplewood Comp High School
- Middle school:Gra-Mar Middle School
- Elementary school:Chadwell Elementary
Utilities
- Water:Public, Water Available
- Sewer:Public Sewer
Finances and disclosures
- Price:$745,900
- Price per sq. ft.:$238.84
- Tax amount:$1,446
New listings near 1116 Due West Ave N
- New
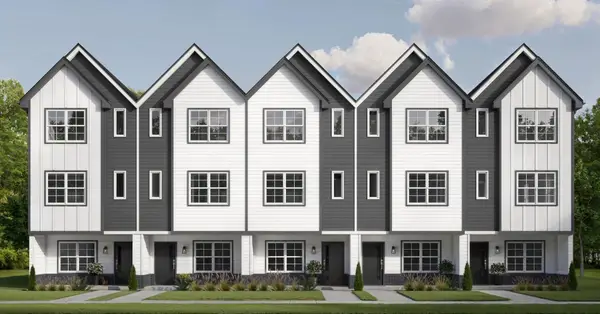 $309,900Active2 beds 3 baths1,371 sq. ft.
$309,900Active2 beds 3 baths1,371 sq. ft.700 N Dupont Ave #105, Madison, TN 37115
MLS# 3061944Listed by: LEGACY SOUTH BROKERAGE - New
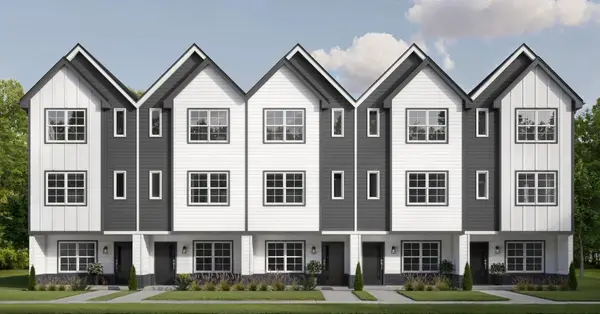 $309,900Active2 beds 3 baths1,371 sq. ft.
$309,900Active2 beds 3 baths1,371 sq. ft.700 N Dupont Ave #104, Madison, TN 37115
MLS# 3061946Listed by: LEGACY SOUTH BROKERAGE - New
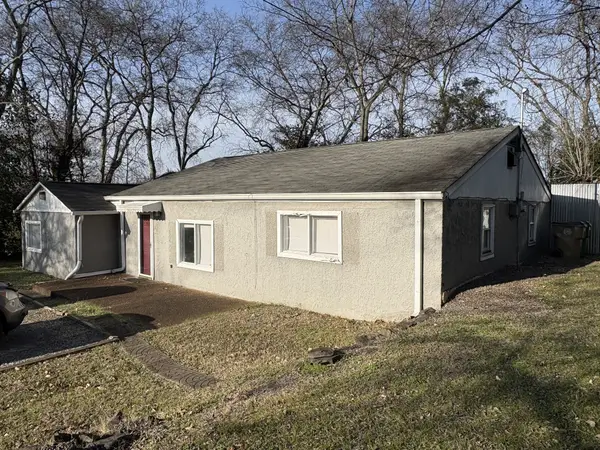 $260,000Active3 beds 1 baths1,736 sq. ft.
$260,000Active3 beds 1 baths1,736 sq. ft.539 Neelys Bend Rd, Madison, TN 37115
MLS# 3061880Listed by: AMERICAN REALTY & ASSOCIATES - New
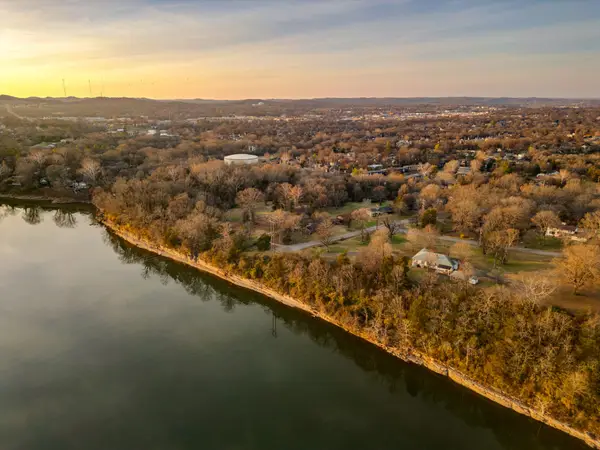 $400,000Active4 beds 3 baths2,536 sq. ft.
$400,000Active4 beds 3 baths2,536 sq. ft.764 Howse Ave, Madison, TN 37115
MLS# 3061745Listed by: BLACKWELL REALTY AND AUCTION - New
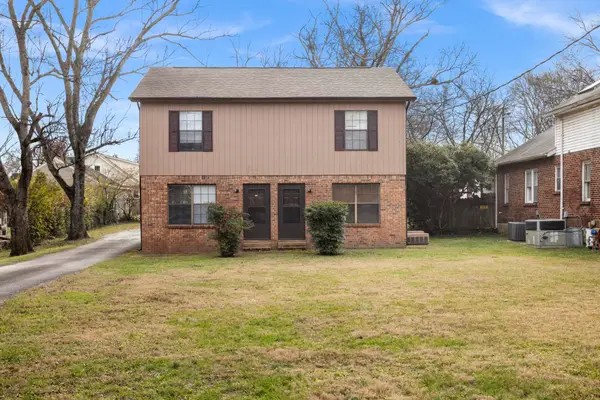 $390,000Active-- beds -- baths1,888 sq. ft.
$390,000Active-- beds -- baths1,888 sq. ft.700 Oakdell Ave, Madison, TN 37115
MLS# 3061577Listed by: RELIANT REALTY ERA POWERED  $353,700Pending2 beds 3 baths1,569 sq. ft.
$353,700Pending2 beds 3 baths1,569 sq. ft.326 Mullberry Terrace #B, Madison, TN 37115
MLS# 3006140Listed by: LEGACY SOUTH BROKERAGE- New
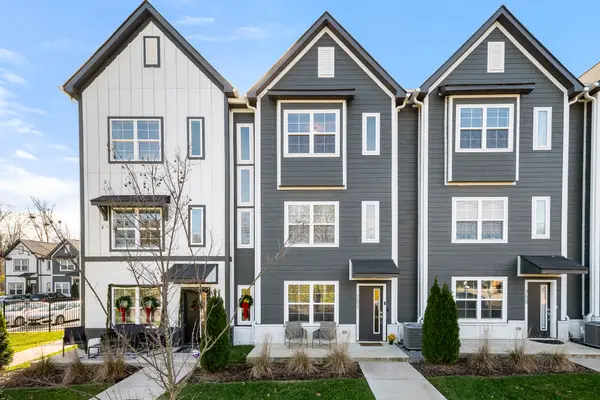 $400,000Active3 beds 4 baths2,032 sq. ft.
$400,000Active3 beds 4 baths2,032 sq. ft.752 N Dupont Ave, Madison, TN 37115
MLS# 3056716Listed by: WILLIAM WILSON HOMES - New
 $399,000Active3 beds 3 baths1,518 sq. ft.
$399,000Active3 beds 3 baths1,518 sq. ft.1544 Yarra St, Madison, TN 37115
MLS# 3060206Listed by: WILLIAM WILSON HOMES - New
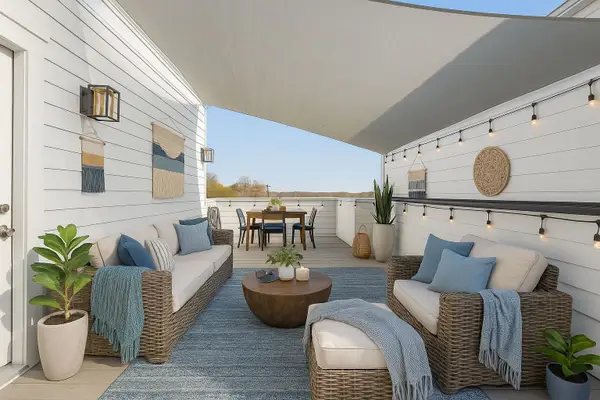 $425,000Active2 beds 3 baths1,198 sq. ft.
$425,000Active2 beds 3 baths1,198 sq. ft.500 Creative Way #3, Madison, TN 37115
MLS# 3061013Listed by: KELLER WILLIAMS REALTY - MURFREESBORO - New
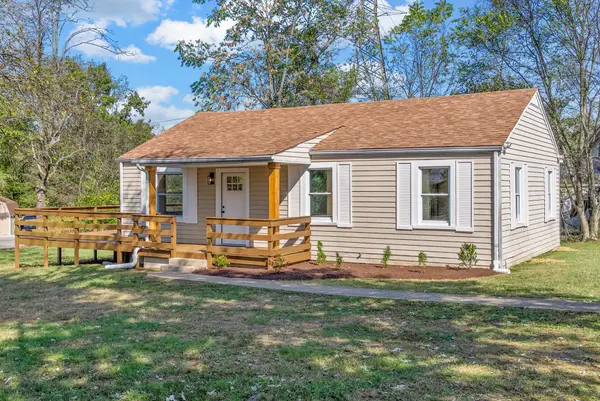 $329,900Active3 beds 2 baths1,061 sq. ft.
$329,900Active3 beds 2 baths1,061 sq. ft.156 Rio Vista Dr, Madison, TN 37115
MLS# 3060877Listed by: EXP REALTY
