1240 Sioux Terrace, Madison, TN 37115
Local realty services provided by:Better Homes and Gardens Real Estate Ben Bray & Associates
Listed by: brian copeland
Office: compass
MLS#:2822011
Source:NASHVILLE
Price summary
- Price:$375,000
- Price per sq. ft.:$230.77
About this home
All the charm of the 1970s plus the benefits of a 2025 update. Popular floor plan that blends large, open spaces with the privacy and compartmentalization of this time period's design. Generous half-acre plus, corner lot in picture perfect spot in popular Neelys Bend. Side entry garage with two brand new openers and plenty of storage in the shed in the back. Three bedrooms plus a huge living room and a separate bonus room. Ideal location in the center of it all. Peeler Park offers over 600 acres of green space, over four miles of paved greenways, a model airplane field, Metro's equine force facility, horse trails, boat dock, and wetlands. Rivergate has all the modern big box shops and national chains from Target to Chipotle. Historic Madison has morphed into a new hot spot with so many things to enjoy including Eastside Bowl, Pinky Ring Pizza, Harkin Hall, Amqui Station Farmer's Market, Shotgun Willie's, Vega Shawarma, and Daddy's Dogs. Secure your large, founded home in an exploding area for $10s of thousands under Davidson County's average home price.
Contact an agent
Home facts
- Year built:1972
- Listing ID #:2822011
- Added:239 day(s) ago
- Updated:December 19, 2025 at 03:13 PM
Rooms and interior
- Bedrooms:3
- Total bathrooms:2
- Full bathrooms:1
- Half bathrooms:1
- Living area:1,625 sq. ft.
Heating and cooling
- Cooling:Central Air
- Heating:Central
Structure and exterior
- Year built:1972
- Building area:1,625 sq. ft.
- Lot area:0.38 Acres
Schools
- High school:Hunters Lane Comp High School
- Middle school:Neely's Bend Middle
- Elementary school:Neely's Bend Elementary
Utilities
- Water:Public, Water Available
- Sewer:Public Sewer
Finances and disclosures
- Price:$375,000
- Price per sq. ft.:$230.77
- Tax amount:$1,609
New listings near 1240 Sioux Terrace
- New
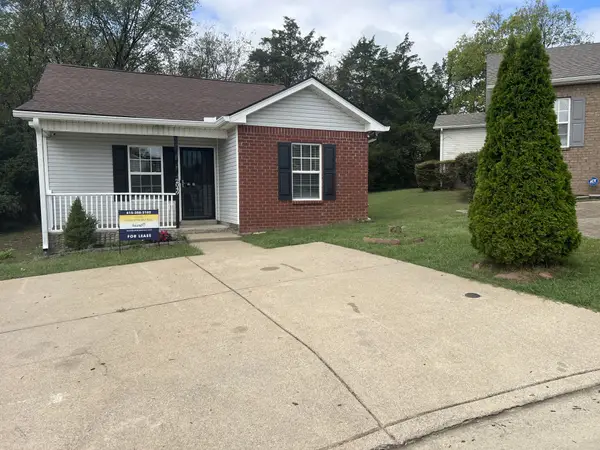 $305,000Active3 beds 2 baths1,148 sq. ft.
$305,000Active3 beds 2 baths1,148 sq. ft.2049 Williams Valley Dr, Madison, TN 37115
MLS# 3066704Listed by: FOUND IT, LLC - Coming Soon
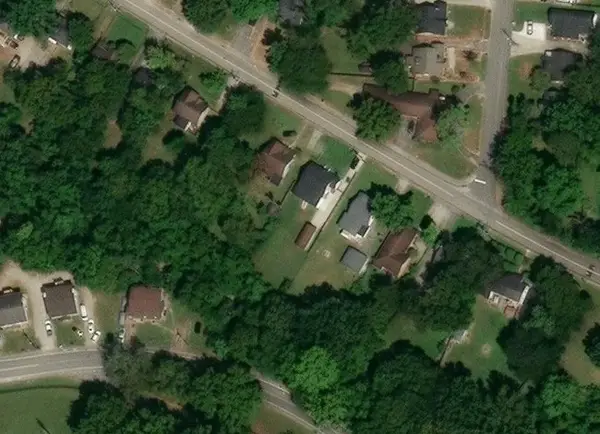 $269,900Coming Soon2 beds 1 baths
$269,900Coming Soon2 beds 1 baths238 Emmitt Ave, Madison, TN 37115
MLS# 3060643Listed by: REALTY ONE GROUP MUSIC CITY - New
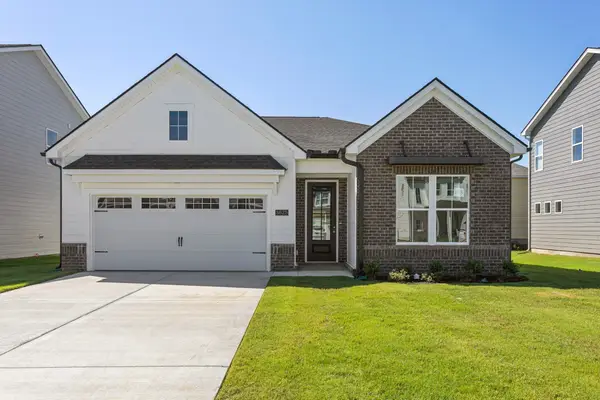 $485,577Active3 beds 2 baths1,860 sq. ft.
$485,577Active3 beds 2 baths1,860 sq. ft.1033 Riverview Run, Madison, TN 37115
MLS# 2986009Listed by: PARKS COMPASS - New
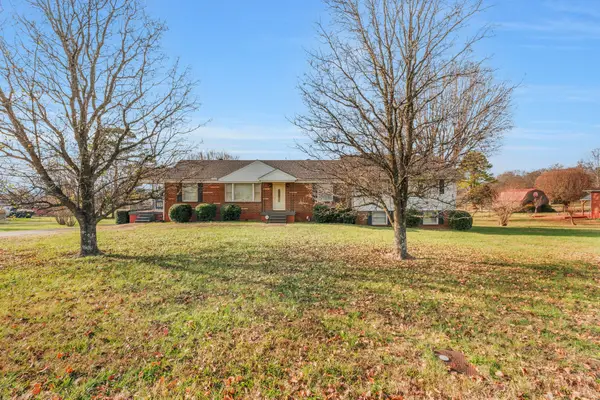 $499,500Active3 beds 3 baths2,690 sq. ft.
$499,500Active3 beds 3 baths2,690 sq. ft.202 Shepherd Hills Dr, Madison, TN 37115
MLS# 3058235Listed by: RE/MAX CARRIAGE HOUSE - New
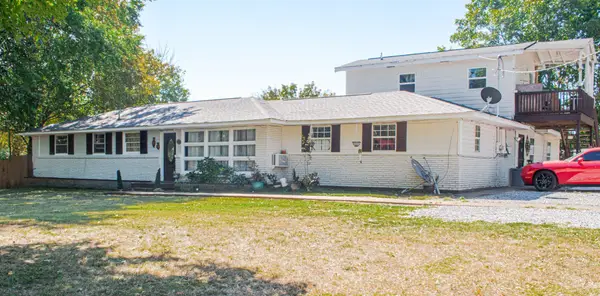 $465,000Active7 beds 4 baths2,694 sq. ft.
$465,000Active7 beds 4 baths2,694 sq. ft.340 E Due West Ave E, Madison, TN 37115
MLS# 2980400Listed by: EXP REALTY - New
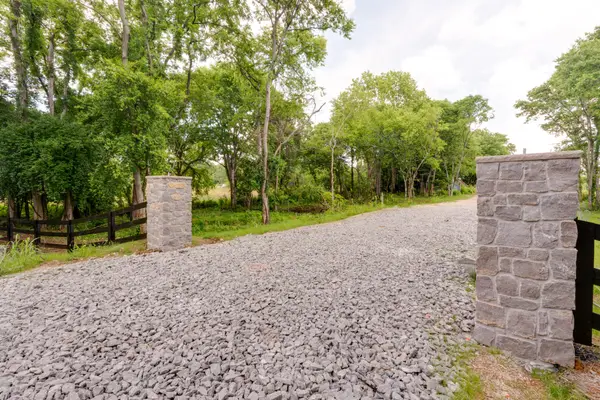 $445,000Active5.03 Acres
$445,000Active5.03 Acres320 Preserve Manor, Madison, TN 37115
MLS# 3039364Listed by: HIVE NASHVILLE LLC - New
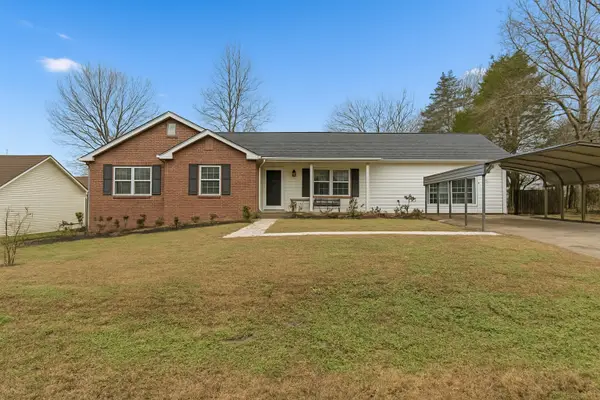 $449,999Active4 beds 3 baths2,044 sq. ft.
$449,999Active4 beds 3 baths2,044 sq. ft.1440 Pawnee Trl, Madison, TN 37115
MLS# 3058171Listed by: SALLIS REALTY GROUP - New
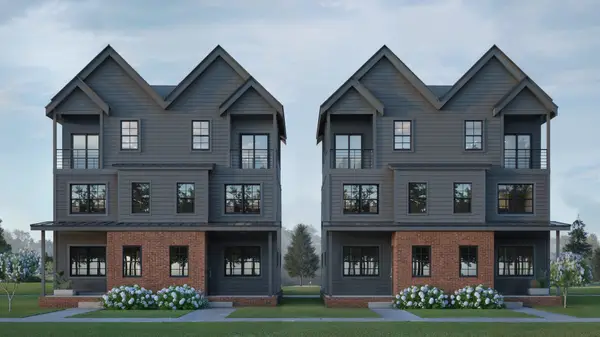 $289,900Active1 beds 2 baths954 sq. ft.
$289,900Active1 beds 2 baths954 sq. ft.123 Straton Street, Nashville, TN 37216
MLS# 3066560Listed by: LEGACY SOUTH BROKERAGE - Open Sat, 2 to 4pmNew
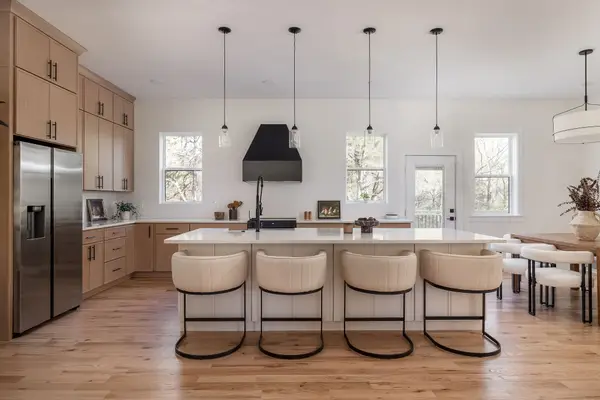 $999,000Active5 beds 4 baths4,044 sq. ft.
$999,000Active5 beds 4 baths4,044 sq. ft.709 Tahlena Ave, Madison, TN 37115
MLS# 3065486Listed by: PARKS COMPASS - New
 $429,000Active4 beds 3 baths1,754 sq. ft.
$429,000Active4 beds 3 baths1,754 sq. ft.1213 N Graycroft Ave, Madison, TN 37115
MLS# 3066354Listed by: HUFFAKER & HOKE REALTY PARTNERS
