238 Ellington Pl, Madison, TN 37115
Local realty services provided by:Better Homes and Gardens Real Estate Ben Bray & Associates
238 Ellington Pl,Madison, TN 37115
$227,777
- 2 Beds
- 2 Baths
- 1,132 sq. ft.
- Townhouse
- Active
Listed by: phil hopewell
Office: resultsmls realtors
MLS#:2998704
Source:NASHVILLE
Price summary
- Price:$227,777
- Price per sq. ft.:$201.22
- Monthly HOA dues:$300
About this home
**Location, Location, Location!**
Just 8 minutes to downtown Nashville 4 minutes to Opry Mills Mall & hotels, and 7 minutes to Rivergate Mall—this home puts you in the heart of convenience. Enjoy quick access to major highways, The largest TruFit gym in Nashville (2 mins away) and popular local restaurants, shops, and entertainment. Home was fully renovated in 2023. All Appliances Included: Refrigerator, Stove, Dishwasher, Washer & Dryer!
**Property Highlights:**
**Partially Furnished** – Includes couch, breakfast table, 2 mounted TVs, backyard chairs, and fire pit
**Modern Upgrades** – 4 security cameras (including doorbell), full kitchen appliances
**Wood and Tile Floors** | **Central Heat & Air** | **City Water/Public Sewer**
**End Unit Privacy** | **2+ Parking Spots** + Parking Lot**
All furniture, TVs, security cameras, and video/audio doorbell, and more included with purchase. Recently maintained and move-in ready-
New Roof - 2 yrs old!
Willing to negotiate seller concessions!
Contact an agent
Home facts
- Year built:1986
- Listing ID #:2998704
- Added:155 day(s) ago
- Updated:February 22, 2026 at 03:17 PM
Rooms and interior
- Bedrooms:2
- Total bathrooms:2
- Full bathrooms:2
- Living area:1,132 sq. ft.
Heating and cooling
- Cooling:Central Air
- Heating:Central
Structure and exterior
- Year built:1986
- Building area:1,132 sq. ft.
- Lot area:0.03 Acres
Schools
- High school:Maplewood Comp High School
- Middle school:Jere Baxter Middle
- Elementary school:Chadwell Elementary
Utilities
- Water:Public, Water Available
- Sewer:Public Sewer
Finances and disclosures
- Price:$227,777
- Price per sq. ft.:$201.22
- Tax amount:$1,091
New listings near 238 Ellington Pl
- Open Sun, 2 to 4pmNew
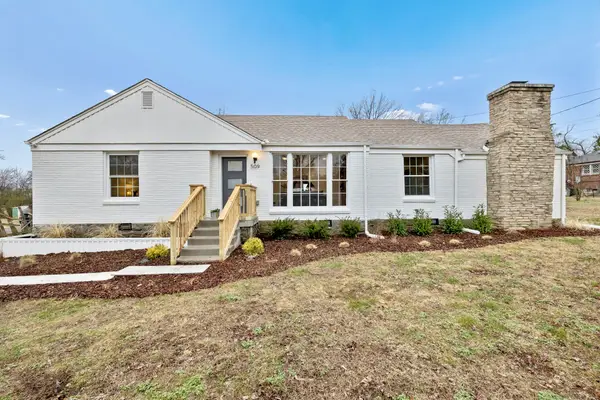 $449,900Active3 beds 2 baths1,581 sq. ft.
$449,900Active3 beds 2 baths1,581 sq. ft.509 Pima Rd, Madison, TN 37115
MLS# 3133063Listed by: HODGES AND FOOSHEE REALTY INC. - New
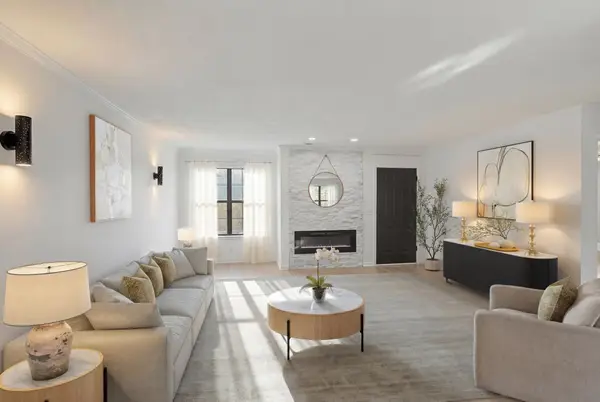 $290,000Active3 beds 2 baths1,440 sq. ft.
$290,000Active3 beds 2 baths1,440 sq. ft.107 Heritage Trace Dr, Madison, TN 37115
MLS# 3133591Listed by: PARKS COMPASS - Open Sat, 11am to 1pmNew
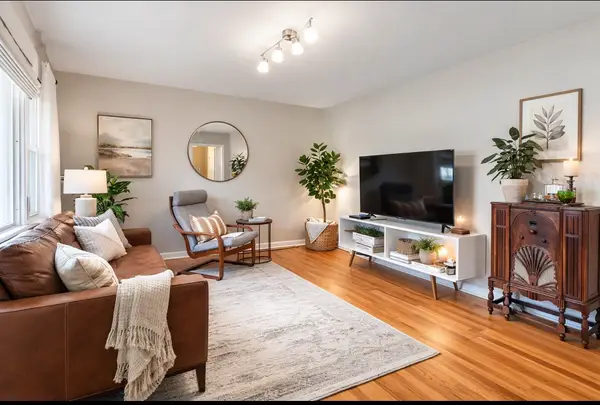 $322,500Active2 beds 1 baths850 sq. ft.
$322,500Active2 beds 1 baths850 sq. ft.327 Dinwiddie Dr, Madison, TN 37115
MLS# 3131876Listed by: BENCHMARK REALTY, LLC - Open Sun, 2 to 4pmNew
 $397,500Active3 beds 2 baths1,726 sq. ft.
$397,500Active3 beds 2 baths1,726 sq. ft.105 Head Dr, Madison, TN 37115
MLS# 3132746Listed by: PARKS COMPASS  $250,000Pending3 beds 2 baths1,576 sq. ft.
$250,000Pending3 beds 2 baths1,576 sq. ft.1411 Lewis Rd, Madison, TN 37115
MLS# 3131804Listed by: KELLER WILLIAMS REALTY - MURFREESBORO- New
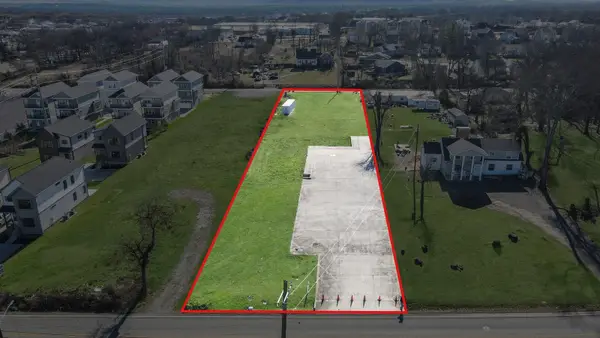 $650,000Active0.96 Acres
$650,000Active0.96 Acres123 E Campbell Rd, Madison, TN 37115
MLS# 3132136Listed by: THE ASHTON REAL ESTATE GROUP OF RE/MAX ADVANTAGE - New
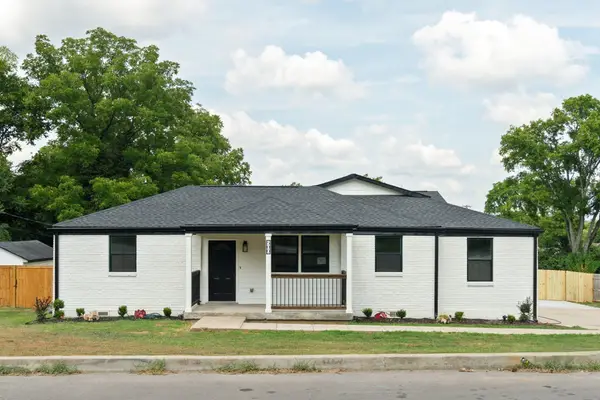 $589,900Active5 beds 3 baths2,300 sq. ft.
$589,900Active5 beds 3 baths2,300 sq. ft.500 Lanier Dr, Madison, TN 37115
MLS# 3117202Listed by: LEGACY SOUTH BROKERAGE - New
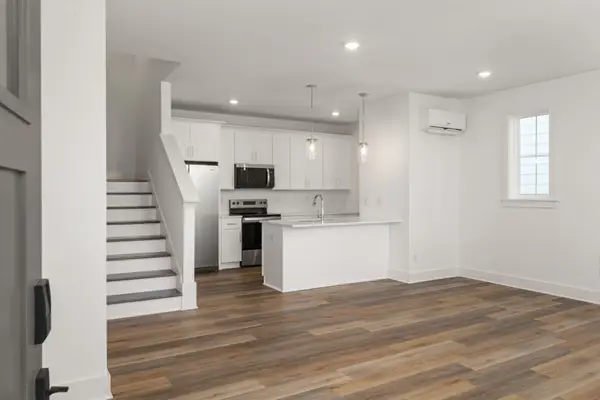 $348,000Active2 beds 3 baths1,569 sq. ft.
$348,000Active2 beds 3 baths1,569 sq. ft.320 Mulberry Terrace #A, Madison, TN 37115
MLS# 3129066Listed by: LEGACY SOUTH BROKERAGE - New
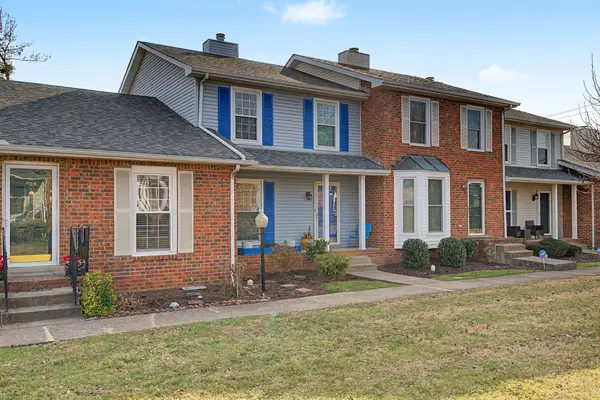 $329,000Active2 beds 3 baths1,280 sq. ft.
$329,000Active2 beds 3 baths1,280 sq. ft.810 Lewis Ct, Madison, TN 37115
MLS# 3131331Listed by: VISION REALTY PARTNERS, LLC 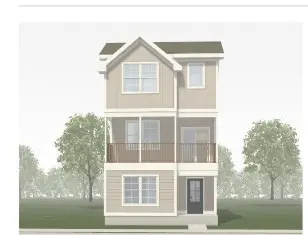 $421,450Pending4 beds 4 baths1,719 sq. ft.
$421,450Pending4 beds 4 baths1,719 sq. ft.259 Nesbitt Ln, Madison, TN 37115
MLS# 3131120Listed by: LEGACY SOUTH BROKERAGE

