605 Burgundy Dr, Madison, TN 37115
Local realty services provided by:Better Homes and Gardens Real Estate Heritage Group
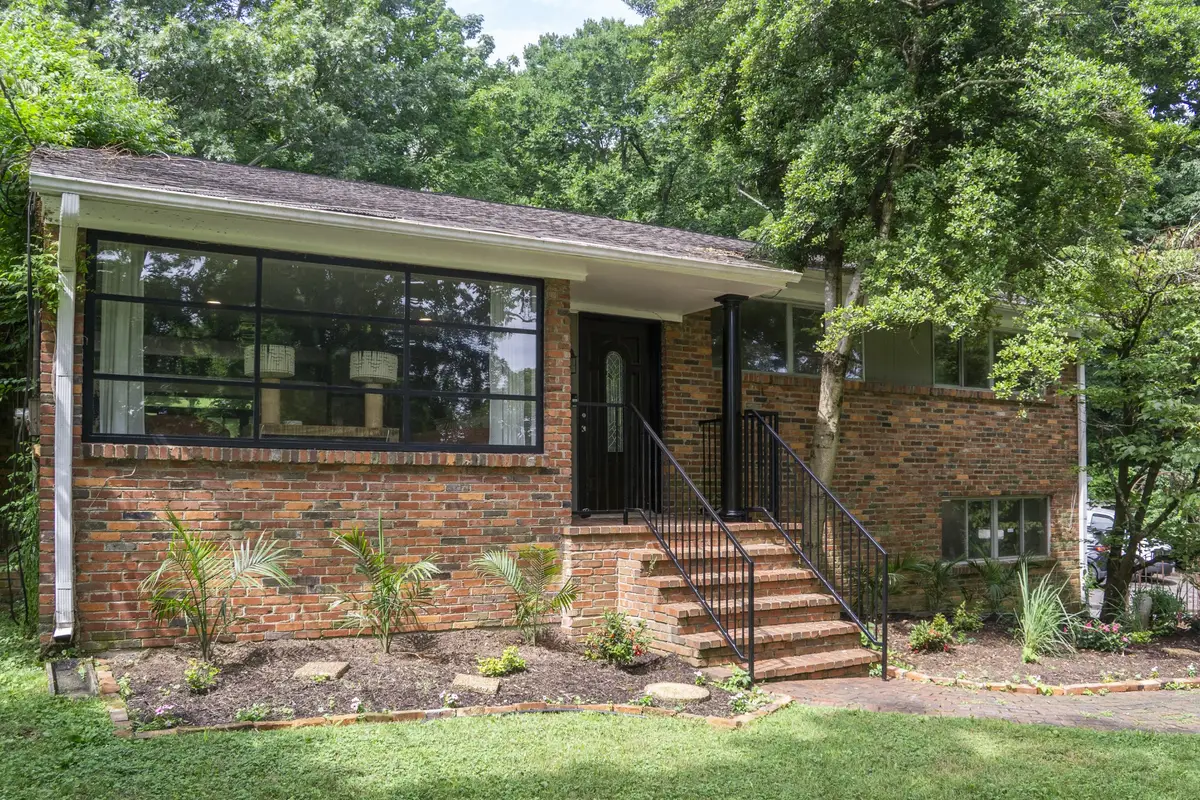
605 Burgundy Dr,Madison, TN 37115
$600,000
- 3 Beds
- 2 Baths
- - sq. ft.
- Single family
- Sold
Listed by:leisa hans
Office:mw real estate co.
MLS#:2924865
Source:NASHVILLE
Sorry, we are unable to map this address
Price summary
- Price:$600,000
About this home
Beautifully updated 3-bedroom, 1.5-bath home set on a double lot totaling nearly an acre. This spacious 2,662 sq ft home was thoughtfully renovated in 2022–2023 with a focus on quality, design, and function. The main floor has been opened up to an airy, modern layout featuring refinished white oak flooring, recessed lighting, and custom finishes throughout. The living room is painted in Roman Clay by Portola Paints, adding texture and depth to the space. The kitchen includes white oak cabinetry, concrete countertops, Zia tile backsplash, built-in banquette seating, and GE Café Smart appliances, including a wine fridge. Modern steel and insulated glass windows and doors bring in natural light and offer clean architectural lines. A curved roof solarium adds architectural interest and floods the space with natural light—perfect as a reading nook, plant haven, or creative retreat. A large downstairs room offers flexible space and could easily be converted into a spacious primary bedroom. Located just minutes from Cedar Hill Park, local schools, East Nashville hot spots, and downtown. A rare opportunity to own a turn-key home with space, privacy, and high-end updates.
Contact an agent
Home facts
- Year built:1960
- Listing Id #:2924865
- Added:48 day(s) ago
- Updated:August 15, 2025 at 04:48 PM
Rooms and interior
- Bedrooms:3
- Total bathrooms:2
- Full bathrooms:1
- Half bathrooms:1
Heating and cooling
- Cooling:Central Air
- Heating:Central
Structure and exterior
- Roof:Asphalt
- Year built:1960
Schools
- High school:Maplewood Comp High School
- Middle school:Gra-Mar Middle School
- Elementary school:Chadwell Elementary
Utilities
- Water:Public, Water Available
- Sewer:Public Sewer
Finances and disclosures
- Price:$600,000
- Tax amount:$1,838
New listings near 605 Burgundy Dr
- New
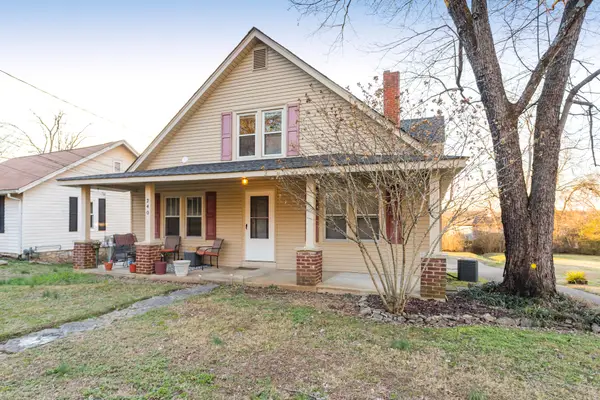 $550,000Active-- beds -- baths2,472 sq. ft.
$550,000Active-- beds -- baths2,472 sq. ft.240 Lanier Dr, Madison, TN 37115
MLS# 2974754Listed by: SNEAKY NINJA, INC. - New
 $429,900Active4 beds 4 baths1,822 sq. ft.
$429,900Active4 beds 4 baths1,822 sq. ft.1510 Yarra St, Madison, TN 37115
MLS# 2972851Listed by: COMPASS RE - Open Sat, 1 to 3pmNew
 $500,000Active4 beds 3 baths2,528 sq. ft.
$500,000Active4 beds 3 baths2,528 sq. ft.633 Nawakwa Trl, Madison, TN 37115
MLS# 2973868Listed by: TYLER YORK REAL ESTATE BROKERS, LLC - New
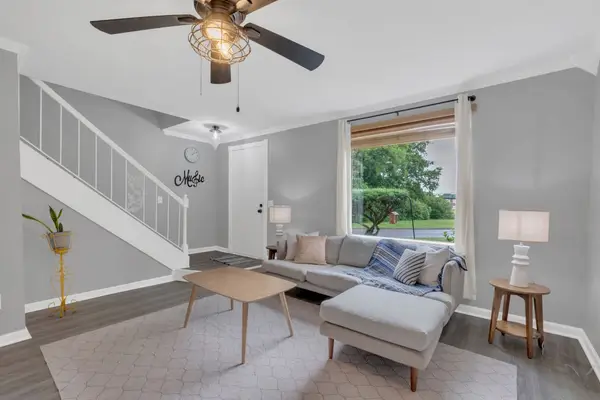 $199,990Active2 beds 2 baths1,280 sq. ft.
$199,990Active2 beds 2 baths1,280 sq. ft.1301 Neelys Bend Rd #A10, Madison, TN 37115
MLS# 2974204Listed by: ZACH TAYLOR REAL ESTATE - New
 $369,990Active4 beds 3 baths1,900 sq. ft.
$369,990Active4 beds 3 baths1,900 sq. ft.3234 Royal Hound Trail, Madison, TN 37115
MLS# 2926215Listed by: RYAN HOMES - New
 $499,900Active3 beds 3 baths1,632 sq. ft.
$499,900Active3 beds 3 baths1,632 sq. ft.420 Larkin Springs Rd, Madison, TN 37115
MLS# 2972771Listed by: COMPASS RE - New
 Listed by BHGRE$296,300Active3 beds 2 baths1,228 sq. ft.
Listed by BHGRE$296,300Active3 beds 2 baths1,228 sq. ft.927 Woods Lake Dr, Madison, TN 37115
MLS# 2973995Listed by: RELIANT REALTY ERA POWERED - New
 $249,900Active1 beds 1 baths964 sq. ft.
$249,900Active1 beds 1 baths964 sq. ft.532 E Maple St, Madison, TN 37115
MLS# 2971535Listed by: COMPASS RE - Open Sun, 2 to 4pmNew
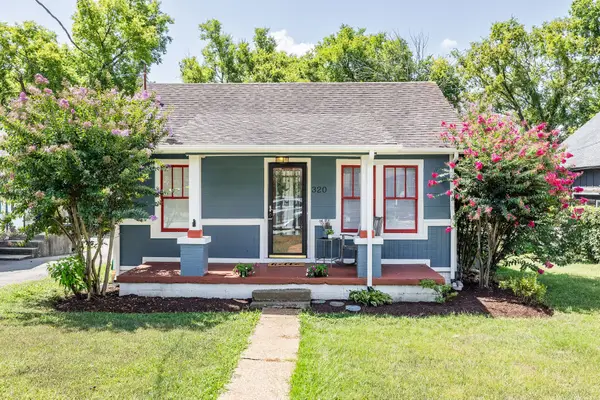 $285,000Active2 beds 1 baths672 sq. ft.
$285,000Active2 beds 1 baths672 sq. ft.320 Cherry St, Madison, TN 37115
MLS# 2973777Listed by: PARKS COMPASS - New
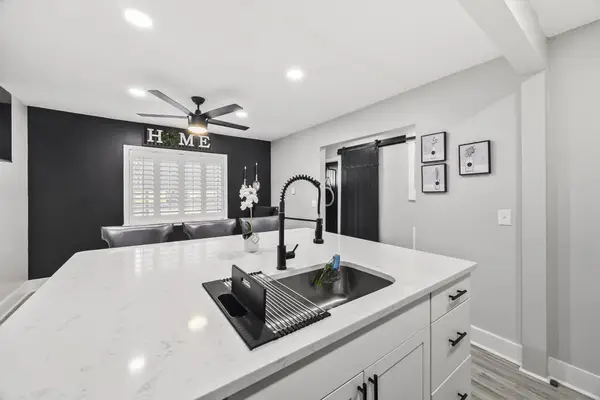 $310,000Active3 beds 3 baths1,812 sq. ft.
$310,000Active3 beds 3 baths1,812 sq. ft.1003 Heritage Dr, Madison, TN 37115
MLS# 2973886Listed by: BRADFORD REAL ESTATE
